701 fotos de zonas de estar con estufa de leña y marco de chimenea de hormigón
Filtrar por
Presupuesto
Ordenar por:Popular hoy
21 - 40 de 701 fotos
Artículo 1 de 3
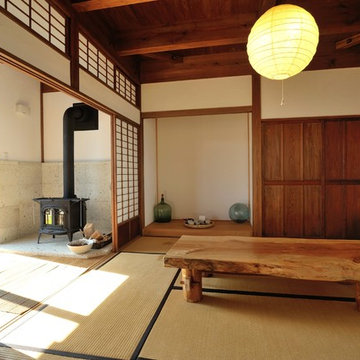
Imagen de salón asiático con paredes blancas, tatami, estufa de leña, marco de chimenea de hormigón y suelo marrón
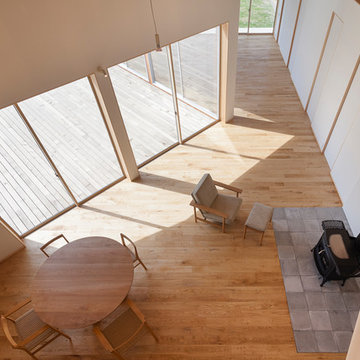
撮影:上田宏
Modelo de salón abierto nórdico grande con paredes blancas, suelo de madera en tonos medios, estufa de leña, marco de chimenea de hormigón y suelo gris
Modelo de salón abierto nórdico grande con paredes blancas, suelo de madera en tonos medios, estufa de leña, marco de chimenea de hormigón y suelo gris
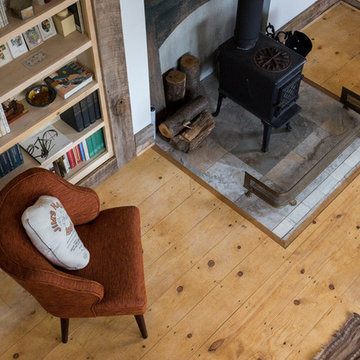
Swartz Photography
Modelo de salón abierto campestre pequeño sin televisor con paredes blancas, suelo de madera clara, estufa de leña y marco de chimenea de hormigón
Modelo de salón abierto campestre pequeño sin televisor con paredes blancas, suelo de madera clara, estufa de leña y marco de chimenea de hormigón
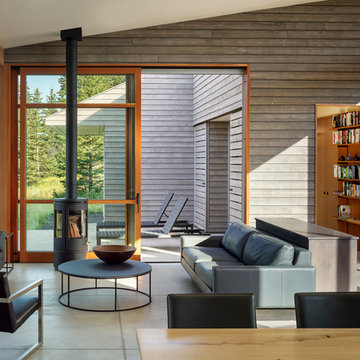
Photography: Andrew Pogue
Modelo de salón abierto actual de tamaño medio sin televisor con paredes grises, suelo de cemento, estufa de leña, marco de chimenea de hormigón y suelo gris
Modelo de salón abierto actual de tamaño medio sin televisor con paredes grises, suelo de cemento, estufa de leña, marco de chimenea de hormigón y suelo gris
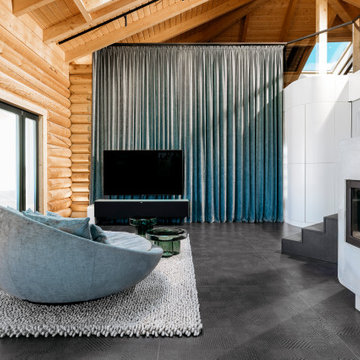
Offener Wohnbereich mit drehbarem Sofa, Kamin aus Beton und einem hohen, elektrisch verstellbaren Vorhang hinter dem TV als Raumtrenner zum Flur und Inszenierung der Raumhöhe.
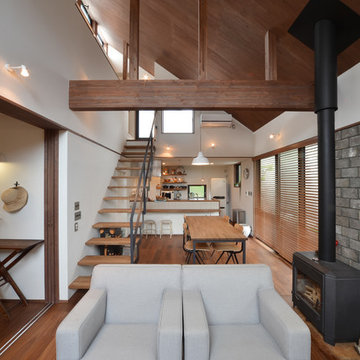
Imagen de salón de estilo zen con suelo de madera en tonos medios, estufa de leña, marco de chimenea de hormigón, paredes blancas, suelo marrón y arcos

Alex Hayden
Ejemplo de salón para visitas cerrado contemporáneo de tamaño medio sin televisor con suelo de cemento, paredes beige, estufa de leña, marco de chimenea de hormigón y suelo marrón
Ejemplo de salón para visitas cerrado contemporáneo de tamaño medio sin televisor con suelo de cemento, paredes beige, estufa de leña, marco de chimenea de hormigón y suelo marrón

Modelo de sala de estar con biblioteca tipo loft y abovedada moderna pequeña con suelo de cemento, paredes marrones, estufa de leña, marco de chimenea de hormigón, televisor colgado en la pared, suelo gris y madera
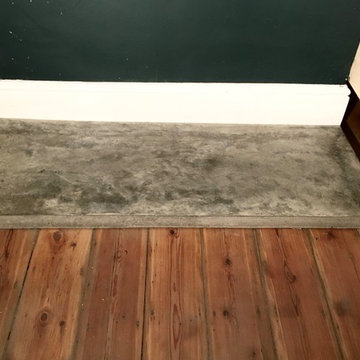
London, Woolwich, standard grey polished concrete plinth for terrapinarium to sit on. Junior Phipps
Foto de salón para visitas abierto actual pequeño con paredes verdes, estufa de leña, marco de chimenea de hormigón y televisor independiente
Foto de salón para visitas abierto actual pequeño con paredes verdes, estufa de leña, marco de chimenea de hormigón y televisor independiente
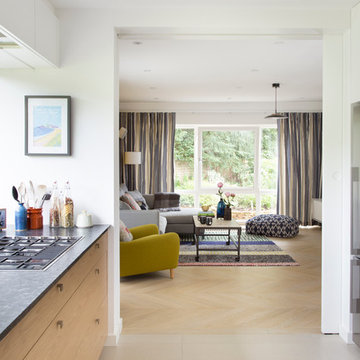
We created a new opening in the kitchen, gaining direct access to the living room, and installed a sliding door to achieve a continuity with the open plan nature of the space.
Photo credit: David Giles
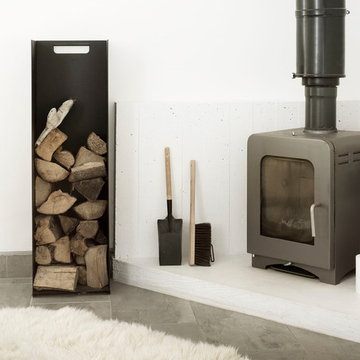
Photography by Richard Chivers https://www.rchivers.co.uk/
Marshall House is an extension to a Grade II listed dwelling in the village of Twyford, near Winchester, Hampshire. The original house dates from the 17th Century, although it had been remodelled and extended during the late 18th Century.
The clients contacted us to explore the potential to extend their home in order to suit their growing family and active lifestyle. Due to the constraints of living in a listed building, they were unsure as to what development possibilities were available. The brief was to replace an existing lean-to and 20th century conservatory with a new extension in a modern, contemporary approach. The design was developed in close consultation with the local authority as well as their historic environment department, in order to respect the existing property and work to achieve a positive planning outcome.
Like many older buildings, the dwelling had been adjusted here and there, and updated at numerous points over time. The interior of the existing property has a charm and a character - in part down to the age of the property, various bits of work over time and the wear and tear of the collective history of its past occupants. These spaces are dark, dimly lit and cosy. They have low ceilings, small windows, little cubby holes and odd corners. Walls are not parallel or perpendicular, there are steps up and down and places where you must watch not to bang your head.
The extension is accessed via a small link portion that provides a clear distinction between the old and new structures. The initial concept is centred on the idea of contrasts. The link aims to have the effect of walking through a portal into a seemingly different dwelling, that is modern, bright, light and airy with clean lines and white walls. However, complementary aspects are also incorporated, such as the strategic placement of windows and roof lights in order to cast light over walls and corners to create little nooks and private views. The overall form of the extension is informed by the awkward shape and uses of the site, resulting in the walls not being parallel in plan and splaying out at different irregular angles.
Externally, timber larch cladding is used as the primary material. This is painted black with a heavy duty barn paint, that is both long lasting and cost effective. The black finish of the extension contrasts with the white painted brickwork at the rear and side of the original house. The external colour palette of both structures is in opposition to the reality of the interior spaces. Although timber cladding is a fairly standard, commonplace material, visual depth and distinction has been created through the articulation of the boards. The inclusion of timber fins changes the way shadows are cast across the external surface during the day. Whilst at night, these are illuminated by external lighting.
A secondary entrance to the house is provided through a concealed door that is finished to match the profile of the cladding. This opens to a boot/utility room, from which a new shower room can be accessed, before proceeding to the new open plan living space and dining area.

In the case of the Ivy Lane residence, the al fresco lifestyle defines the design, with a sun-drenched private courtyard and swimming pool demanding regular outdoor entertainment.
By turning its back to the street and welcoming northern views, this courtyard-centred home invites guests to experience an exciting new version of its physical location.
A social lifestyle is also reflected through the interior living spaces, led by the sunken lounge, complete with polished concrete finishes and custom-designed seating. The kitchen, additional living areas and bedroom wings then open onto the central courtyard space, completing a sanctuary of sheltered, social living.
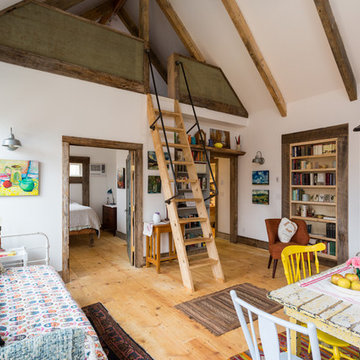
Swartz Photography
Modelo de biblioteca en casa tipo loft campestre pequeña sin televisor con paredes blancas, suelo de madera clara, estufa de leña y marco de chimenea de hormigón
Modelo de biblioteca en casa tipo loft campestre pequeña sin televisor con paredes blancas, suelo de madera clara, estufa de leña y marco de chimenea de hormigón
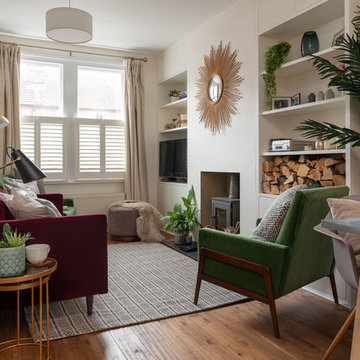
Dean Frost Photography
Foto de salón abierto bohemio de tamaño medio con paredes beige, suelo de madera en tonos medios, estufa de leña, marco de chimenea de hormigón y televisor colgado en la pared
Foto de salón abierto bohemio de tamaño medio con paredes beige, suelo de madera en tonos medios, estufa de leña, marco de chimenea de hormigón y televisor colgado en la pared
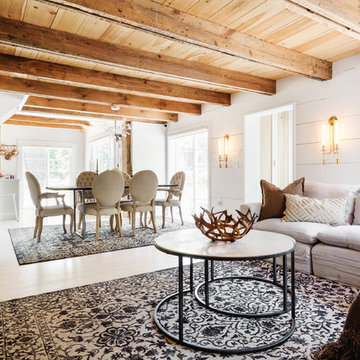
Nick Glimenakis
Imagen de salón abierto de estilo de casa de campo de tamaño medio con paredes blancas, suelo de madera clara, estufa de leña, marco de chimenea de hormigón, televisor colgado en la pared y suelo blanco
Imagen de salón abierto de estilo de casa de campo de tamaño medio con paredes blancas, suelo de madera clara, estufa de leña, marco de chimenea de hormigón, televisor colgado en la pared y suelo blanco
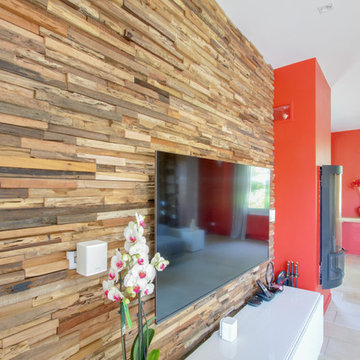
Diseño de salón abierto actual de tamaño medio con paredes multicolor, suelo de baldosas de cerámica, estufa de leña, marco de chimenea de hormigón, televisor colgado en la pared y suelo beige
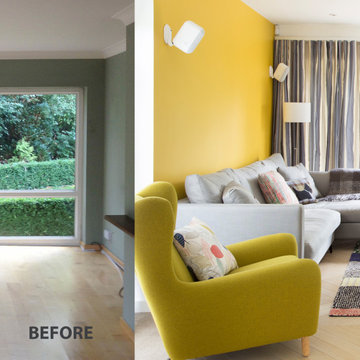
This living space was brought to life with fresh painted walls, x2 bespoke wall units designed by Amberth and timeless furniture pieces.
Photo credit: David Giles
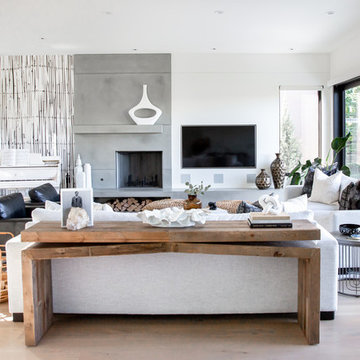
Now can we just talk about these windows? And this view? It’s like love at first sight, truly! And we wanted to take full advantage of this large bright space and keep in open but with an edge of modern sophistication. The clean lines of white, black and glass were balanced with the softness of the light wood accents. And if you’ve been following along with us for a while you know how we love to mix materials and this room really showcases that.
And we have to talk about this piano for a minute – we are OBSESSED with this white, vintage-looking piano and wanted to make it a focal! We love to incorporate pieces that a client already has and this piano was the perfect addition to this room. Using this black & white custom wall mural emphasized piano keys and was just the right touch of WOW without taking away from the rest of the space
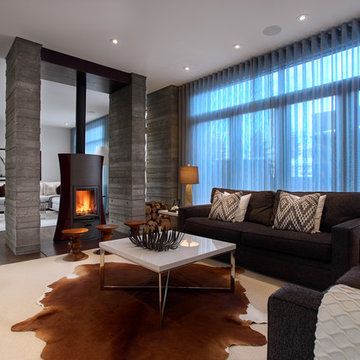
Ejemplo de salón minimalista de tamaño medio con paredes blancas, suelo de madera oscura, estufa de leña y marco de chimenea de hormigón
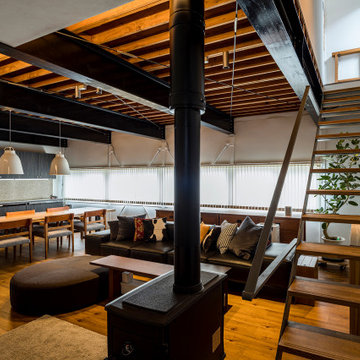
リビングダイニングルーム
Imagen de salón con rincón musical abierto contemporáneo de tamaño medio con paredes blancas, suelo de madera pintada, estufa de leña, marco de chimenea de hormigón, televisor independiente, suelo marrón, vigas vistas y machihembrado
Imagen de salón con rincón musical abierto contemporáneo de tamaño medio con paredes blancas, suelo de madera pintada, estufa de leña, marco de chimenea de hormigón, televisor independiente, suelo marrón, vigas vistas y machihembrado
701 fotos de zonas de estar con estufa de leña y marco de chimenea de hormigón
2





