701 fotos de zonas de estar con estufa de leña y marco de chimenea de hormigón
Filtrar por
Presupuesto
Ordenar por:Popular hoy
121 - 140 de 701 fotos
Artículo 1 de 3
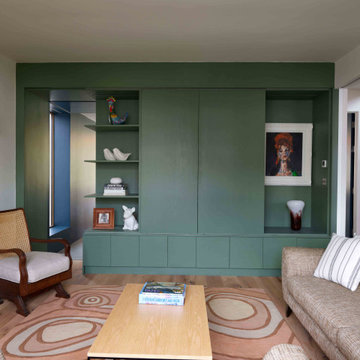
Foto de salón para visitas abierto escandinavo de tamaño medio con suelo de cemento, estufa de leña, marco de chimenea de hormigón, televisor independiente y ladrillo
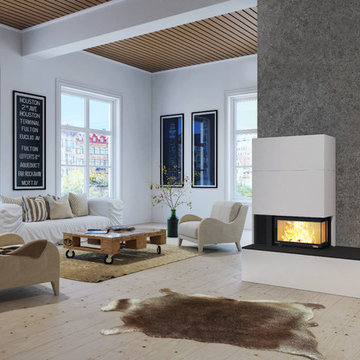
Nordpeis Panama fireplace with inset woodburner. @Orion Heating - Woodburning Stoves and Gas fires in Essex. Exclusive fireplace showroom for top European brands
The whole two sided glass window rises upwards into the fireplace on a guillotine mechanism. Normally only a feature on massive inset woodburners that product too much heat for UK homes. This fire is a perfect 6kW output, so suitable for any home.
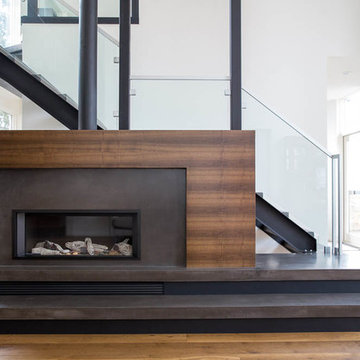
A modern open concept home featuring walnut modern fireplace, concrete open riser stairs, glass railing, 2 story open loft, walnut bookshelves and mid-century furnishings. Includes Esque Studio Waterdrop Pendants. Interior Design by Natalie Fuglestveit Interior Design, Calgary + Kelowna Interior Design Firm. Photo Credit by Lindsay Nichols Photography.
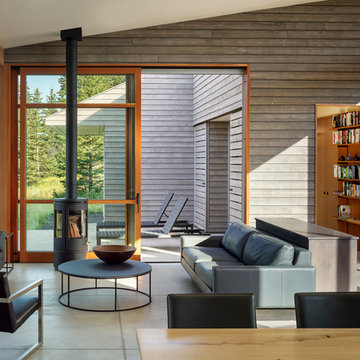
Photography: Andrew Pogue
Modelo de salón abierto actual de tamaño medio sin televisor con paredes grises, suelo de cemento, estufa de leña, marco de chimenea de hormigón y suelo gris
Modelo de salón abierto actual de tamaño medio sin televisor con paredes grises, suelo de cemento, estufa de leña, marco de chimenea de hormigón y suelo gris
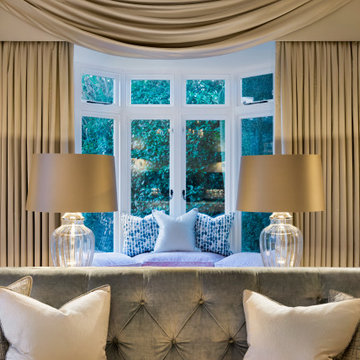
Beautiful hand made silk curtains, pelmet and swags for a large bay window
Modelo de salón para visitas cerrado tradicional grande con paredes beige, suelo de madera en tonos medios, estufa de leña, marco de chimenea de hormigón, televisor colgado en la pared y suelo marrón
Modelo de salón para visitas cerrado tradicional grande con paredes beige, suelo de madera en tonos medios, estufa de leña, marco de chimenea de hormigón, televisor colgado en la pared y suelo marrón
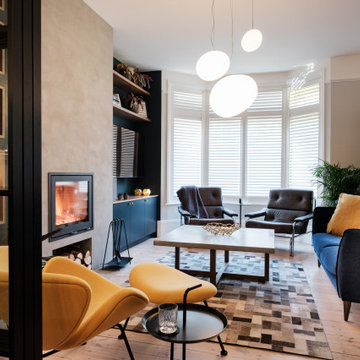
Orange Slice chair and footstool, micro concrete chimney breast with inset wood burning fireplace and bespoke joinery for music. Velvet and walnut sofa, vintage Pieff chairs reupholstered in distressed leather, white oiled floors.
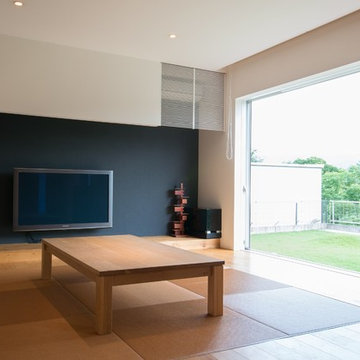
フルオープンの掃出し窓と畳がある和モダンスタイルのリビング
Modelo de salón abierto asiático con paredes negras, suelo de madera en tonos medios, estufa de leña, marco de chimenea de hormigón y televisor colgado en la pared
Modelo de salón abierto asiático con paredes negras, suelo de madera en tonos medios, estufa de leña, marco de chimenea de hormigón y televisor colgado en la pared
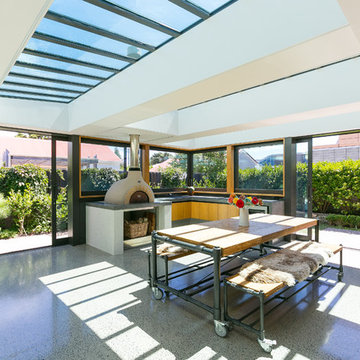
Open2View
Foto de galería moderna de tamaño medio con suelo de cemento, estufa de leña, marco de chimenea de hormigón, techo con claraboya y suelo gris
Foto de galería moderna de tamaño medio con suelo de cemento, estufa de leña, marco de chimenea de hormigón, techo con claraboya y suelo gris
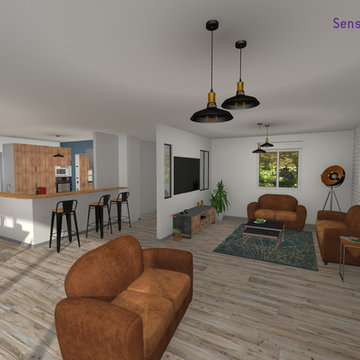
Ejemplo de salón abierto industrial de tamaño medio con suelo de baldosas de cerámica, estufa de leña, marco de chimenea de hormigón y suelo beige
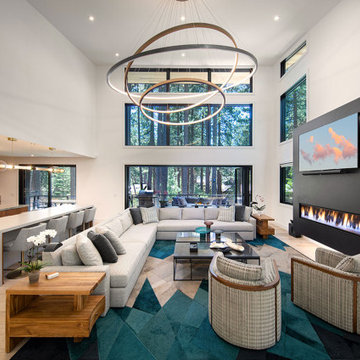
Modelo de salón tipo loft minimalista grande con paredes blancas, suelo de madera clara, estufa de leña, marco de chimenea de hormigón y suelo marrón
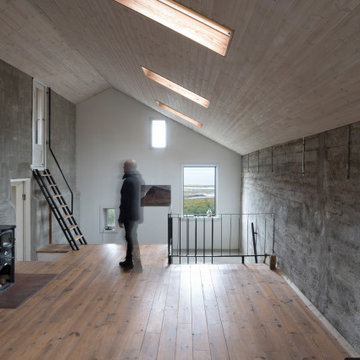
The Guesthouse Nýp at Skarðsströnd is situated on a former sheep farm overlooking the Breiðafjörður Nature Reserve in western Iceland. Originally constructed as a farmhouse in 1936, the building was deserted in the 1970s, slowly falling into disrepair before the new owners eventually began rebuilding in 2001. Since 2006, it has come to be known as a cultural hub of sorts, playing host to various exhibitions, lectures, courses and workshops.
The brief was to conceive a design that would make better use of the existing facilities, allowing for more multifunctional spaces for various cultural activities. This not only involved renovating the main house, but also rebuilding and enlarging the adjoining sheep-shed. Nýp’s first guests arrived in 2013 and where accommodated in two of the four bedrooms in the remodelled farmhouse. The reimagined sheep shed added a further three ensuite guestrooms with a separate entrance. This offers the owners greater flexibility, with the possibility of hosting larger events in the main house without disturbing guests. The new entrance hall and connection to the farmhouse has been given generous dimensions allowing it to double as an exhibition space.
The main house is divided vertically in two volumes with the original living quarters to the south and a barn for hay storage to the North. Bua inserted an additional floor into the barn to create a raised event space with a series of new openings capturing views to the mountains and the fjord. Driftwood, salvaged from a neighbouring beach, has been used as columns to support the new floor. Steel handrails, timber doors and beams have been salvaged from building sites in Reykjavik old town.
The ruins of concrete foundations have been repurposed to form a structured kitchen garden. A steel and polycarbonate structure has been bolted to the top of one concrete bay to create a tall greenhouse, also used by the client as an extra sitting room in the warmer months.
Staying true to Nýp’s ethos of sustainability and slow tourism, Studio Bua took a vernacular approach with a form based on local turf homes and a gradual renovation that focused on restoring and reinterpreting historical features while making full use of local labour, techniques and materials such as stone-turf retaining walls and tiles handmade from local clay.
Since the end of the 19th century, the combination of timber frame and corrugated metal cladding has been widespread throughout Iceland, replacing the traditional turf house. The prevailing wind comes down the valley from the north and east, and so it was decided to overclad the rear of the building and the new extension in corrugated aluzinc - one of the few materials proven to withstand the extreme weather.
In the 1930's concrete was the wonder material, even used as window frames in the case of Nýp farmhouse! The aggregate for the house is rather course with pebbles sourced from the beach below, giving it a special character. Where possible the original concrete walls have been retained and exposed, both internally and externally. The 'front' facades towards the access road and fjord have been repaired and given a thin silicate render (in the original colours) which allows the texture of the concrete to show through.
The project was developed and built in phases and on a modest budget. The site team was made up of local builders and craftsmen including the neighbouring farmer – who happened to own a cement truck. A specialist local mason restored the fragile concrete walls, none of which were reinforced.
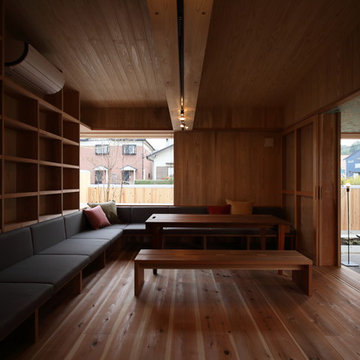
ヨーロッパの別荘のような住宅
Diseño de biblioteca en casa cerrada escandinava de tamaño medio sin televisor con paredes beige, suelo de madera clara, estufa de leña, marco de chimenea de hormigón y suelo marrón
Diseño de biblioteca en casa cerrada escandinava de tamaño medio sin televisor con paredes beige, suelo de madera clara, estufa de leña, marco de chimenea de hormigón y suelo marrón
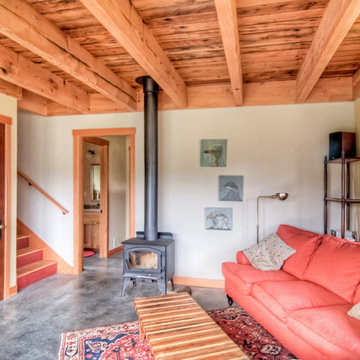
This enclosed living room design features an exposed beam and wood plank ceiling, custom maple carpentry, and concrete floors.
MIllworks is an 8 home co-housing sustainable community in Bellingham, WA. Each home within Millworks was custom designed and crafted to meet the needs and desires of the homeowners with a focus on sustainability, energy efficiency, utilizing passive solar gain, and minimizing impact.
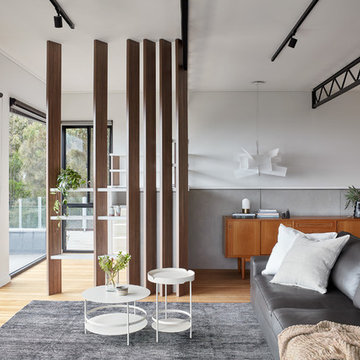
New Bar Area with Timber-Blade Shelves that leads inot the main living room
Foto de salón abierto, blanco y gris y blanco contemporáneo grande con paredes blancas, suelo beige, suelo de madera clara, estufa de leña, marco de chimenea de hormigón, pared multimedia y vigas vistas
Foto de salón abierto, blanco y gris y blanco contemporáneo grande con paredes blancas, suelo beige, suelo de madera clara, estufa de leña, marco de chimenea de hormigón, pared multimedia y vigas vistas
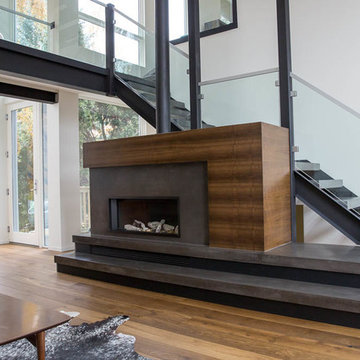
A modern open concept home featuring walnut modern fireplace, concrete open riser stairs, glass railing, 2 story open loft, walnut bookshelves and mid-century furnishings. Includes Esque Studio Waterdrop Pendants. Interior Design by Natalie Fuglestveit Interior Design, Calgary + Kelowna Interior Design Firm. Photo Credit by Lindsay Nichols Photography.
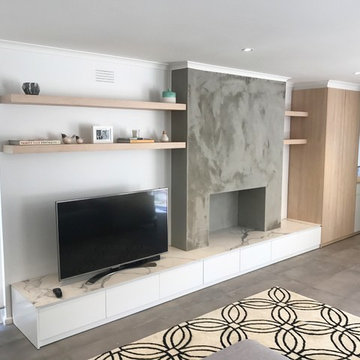
TV unit and entry storage combined in Beaumaris. 2-Pac painted drawer fronts incorporating Polytec Nordic oak woodmatt to flow through from kitchen to tall storage unit and floating shelves, allowing the Quantum quartz QSix+ statuario honed porcelain benchtop to be the show piece.
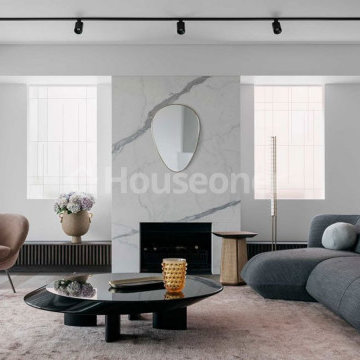
La distribución, las instalaciones y los materiales ofrecen infinitas combinaciones que se ponen al servicio de la funcionalidad y consiguen crear una casa a nuestra medida. Por supuesto, sin descuidar la estética.
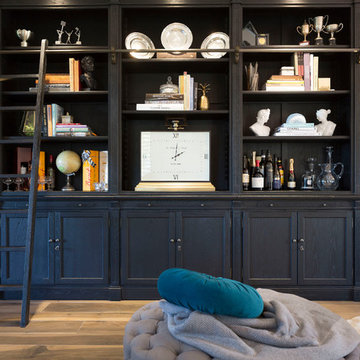
Modelo de salón para visitas cerrado clásico renovado de tamaño medio sin televisor con paredes grises, suelo de madera oscura, estufa de leña y marco de chimenea de hormigón
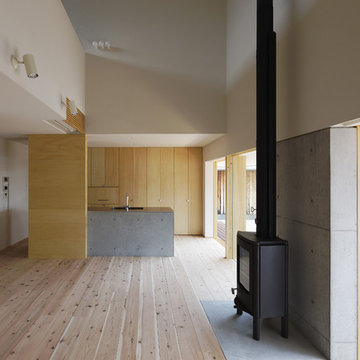
コンクリート打ち放しの壁がLDKに立ち上がり、杉のフローリングとあわせ、素材感を強く出した空間としています。
photo:玉森潤一
Modelo de salón abierto minimalista grande con paredes blancas, suelo de madera clara, estufa de leña, marco de chimenea de hormigón y suelo gris
Modelo de salón abierto minimalista grande con paredes blancas, suelo de madera clara, estufa de leña, marco de chimenea de hormigón y suelo gris
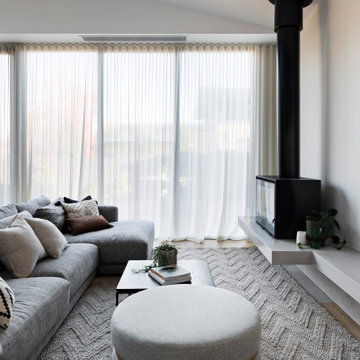
A home previously bearing the name the ‘ugly duckling’ was transformed and lovingly re-named “Parkview House” after 8 months of hard work. Featuring the Sculpt Fireplace Collection Axis i1000FS Single Sided this wood fireplace is a display of geometric versatility and artisan engineered construction. The wood fireplace exudes a mesmerising display of flames and unsurpassed design excellence. With a heating capacity of up to 300m2 and an average efficiency of 66%, this unit is sure to stun in any space!
701 fotos de zonas de estar con estufa de leña y marco de chimenea de hormigón
7





