1.069 fotos de zonas de estar con estufa de leña
Filtrar por
Presupuesto
Ordenar por:Popular hoy
21 - 40 de 1069 fotos
Artículo 1 de 3

David H. Leahy Architects
Ejemplo de salón para visitas cerrado tradicional con paredes amarillas, suelo de mármol, estufa de leña, marco de chimenea de piedra y televisor colgado en la pared
Ejemplo de salón para visitas cerrado tradicional con paredes amarillas, suelo de mármol, estufa de leña, marco de chimenea de piedra y televisor colgado en la pared
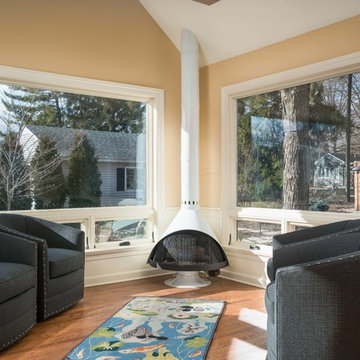
Diseño de galería tradicional renovada extra grande con suelo de madera en tonos medios, suelo marrón, estufa de leña y techo estándar
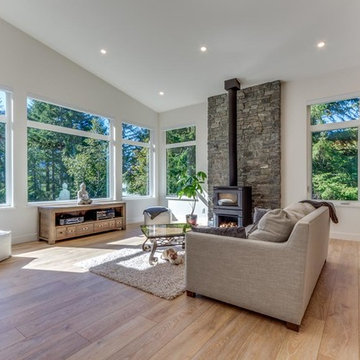
Foto de salón abierto rústico grande sin televisor con paredes beige, suelo de madera clara, estufa de leña y marco de chimenea de piedra
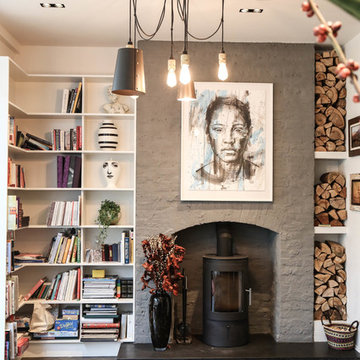
The McDonough's kitchen is all about contrast. The dazzling Leicht Luna-C fronts in Frosty White and the sink worktop in Glacier White provide the perfect backdrop for darker, earthier shades. That gorgeous marble island in Bianco Eclipsia polished quartzite catches the eye straight away, and the glass splashback in Bronze Mirror adds a touch of luxe.
The open-plan kitchen and living area works really well in the McDonough's home, and the two rooms complement each other with their unique décor. The whole space is bright, breezy and fun, with a few touches of the unexpected – they’ve added mismatching chairs around the dining table and pendant lighting in obscure shapes. Contemporary accessories, fruit and flowers give the kitchen a colourful, arty feel.
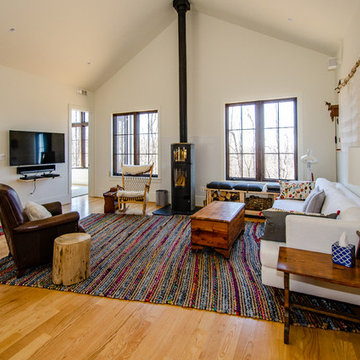
This expansive living room features cathedral ceilings, light wood floors. and a unique wood stove.
Modelo de salón abierto escandinavo extra grande con paredes blancas, estufa de leña y televisor colgado en la pared
Modelo de salón abierto escandinavo extra grande con paredes blancas, estufa de leña y televisor colgado en la pared

This photo is an internal view of the living/dining room as part of a new-build family house. The oak cabinetry was designed and constructed by our specialist team. LED lighting was integrated into the shelving and acoustic oak slatted panels were used to combat the noise of open plan family living.
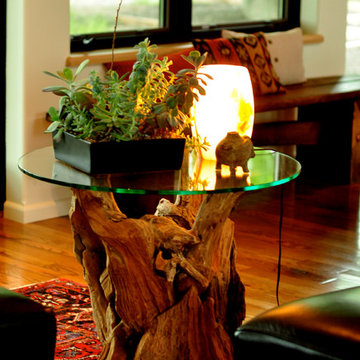
Designed and Constructed by John Mast Construction, Photo by Caleb Mast
Modelo de salón para visitas abierto minimalista de tamaño medio sin televisor con paredes blancas, suelo de madera en tonos medios, estufa de leña, marco de chimenea de yeso y suelo marrón
Modelo de salón para visitas abierto minimalista de tamaño medio sin televisor con paredes blancas, suelo de madera en tonos medios, estufa de leña, marco de chimenea de yeso y suelo marrón

Diseño de salón con barra de bar abierto y blanco contemporáneo grande con suelo de madera en tonos medios, estufa de leña, marco de chimenea de yeso, televisor colgado en la pared, suelo marrón, papel pintado, papel pintado y paredes grises

Library with wood wood stove with white oak walls and bookshelves.
Foto de sala de estar con biblioteca abierta vintage de tamaño medio con paredes marrones, suelo de madera clara, estufa de leña, marco de chimenea de metal, vigas vistas y madera
Foto de sala de estar con biblioteca abierta vintage de tamaño medio con paredes marrones, suelo de madera clara, estufa de leña, marco de chimenea de metal, vigas vistas y madera
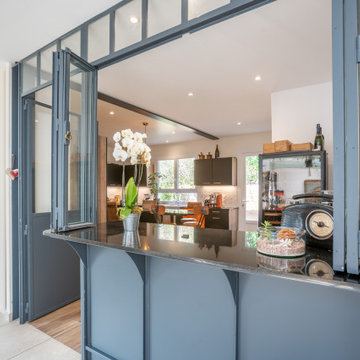
Cuisine semi-ouverte . Conception d'une verrière accordéon sur un bar. dans un style industriel
Foto de galería actual grande con suelo de madera en tonos medios, estufa de leña, techo estándar y suelo beige
Foto de galería actual grande con suelo de madera en tonos medios, estufa de leña, techo estándar y suelo beige
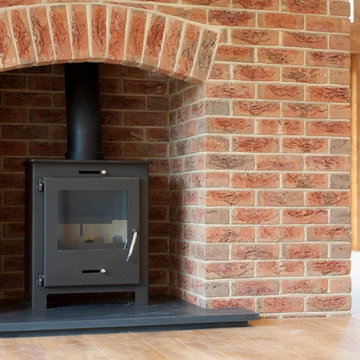
Brick fireplace and chimney breast with wood burning stove.
Photo Credit: Debbie Jolliff www.debbiejolliff.co.uk
Imagen de salón para visitas abierto campestre grande sin televisor con paredes blancas, suelo de madera en tonos medios, estufa de leña, marco de chimenea de ladrillo y suelo marrón
Imagen de salón para visitas abierto campestre grande sin televisor con paredes blancas, suelo de madera en tonos medios, estufa de leña, marco de chimenea de ladrillo y suelo marrón
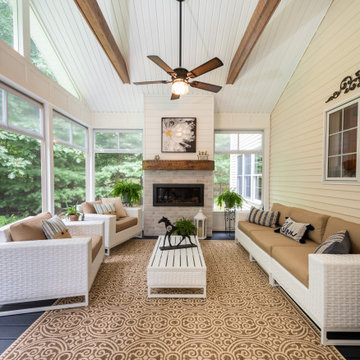
This Beautiful Sunroom Addition was a gorgeous asset to this Clifton Park home. Made with PVC and Trex and new windows that can open all the way up.
Foto de galería grande con estufa de leña, marco de chimenea de baldosas y/o azulejos, techo estándar y suelo azul
Foto de galería grande con estufa de leña, marco de chimenea de baldosas y/o azulejos, techo estándar y suelo azul
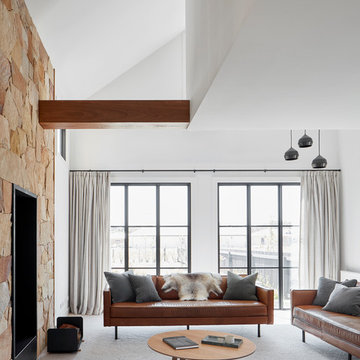
Fireplace at the Village house by GLOW design group. Photo Jack Lovel
Modelo de salón con barra de bar abierto campestre de tamaño medio sin televisor con paredes blancas, moqueta, estufa de leña, marco de chimenea de metal y suelo gris
Modelo de salón con barra de bar abierto campestre de tamaño medio sin televisor con paredes blancas, moqueta, estufa de leña, marco de chimenea de metal y suelo gris
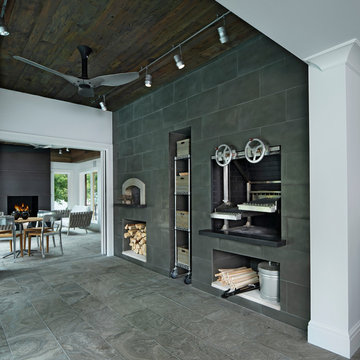
This is an elegant four season room/specialty room designed and built for entertaining.
Photo Credit: Beth Singer Photography
Imagen de galería minimalista extra grande con suelo de travertino, estufa de leña, marco de chimenea de metal, techo estándar y suelo gris
Imagen de galería minimalista extra grande con suelo de travertino, estufa de leña, marco de chimenea de metal, techo estándar y suelo gris
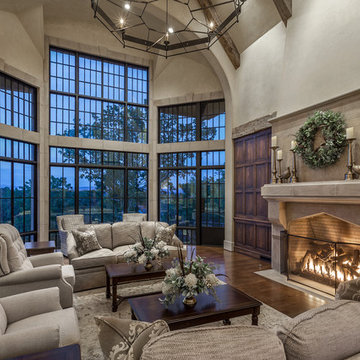
Imagen de salón mediterráneo grande con paredes beige, suelo de madera en tonos medios, estufa de leña, marco de chimenea de piedra, televisor retractable y suelo marrón
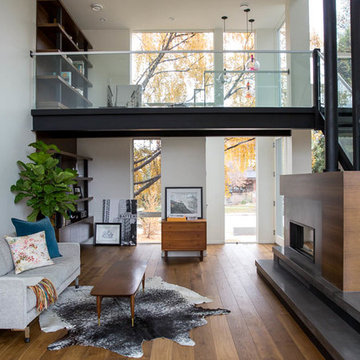
A modern open concept home featuring walnut modern fireplace, concrete open riser stairs, glass railing, 2 story open loft, walnut bookshelves and mid-century furnishings. Includes Esque Studio Waterdrop Pendants. Interior Design by Natalie Fuglestveit Interior Design, Calgary + Kelowna Interior Design Firm. Photo Credit by Lindsay Nichols Photography.
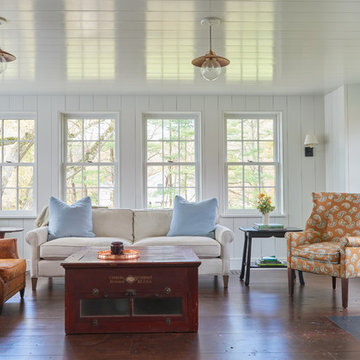
Imagen de salón para visitas abierto de estilo de casa de campo grande con suelo de madera oscura, suelo marrón, paredes blancas y estufa de leña
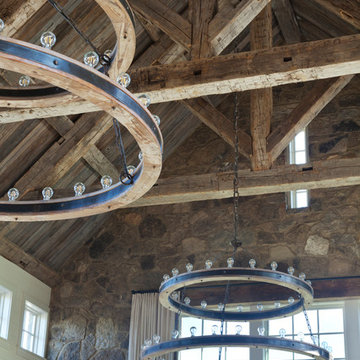
Imagen de salón abierto campestre grande sin televisor con paredes blancas, suelo de madera en tonos medios, estufa de leña y marco de chimenea de piedra
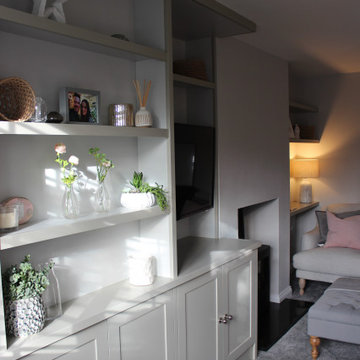
Lounge Media unit
This was a great project, transforming a small living space into a more functional room. The original alcoves either side of the fireplace were different depths and focused your eye.
The client initially wanted two alcove units. My thoughts were to use linier lines to trick the eye into adding length to the room by not focusing on the width of the room.
To make the room feel lighter, I proposed one side as an alcove unit and floating shelves in the other. The shelves had to line up for the aesthetics to work. I added a narrow shelving unit above two fake doors which helps the room look longer. I had made sure not to cover the window shutters, retaining as much natural light as possible. The two-tone colours, light internal and darker exterior definitely help this piece to be less intrusive.
The TV is on a swing arm which we fitted and scribed the back panel around. When the TV is not in use it can be stowed away within the unit. The right-hand side of this unit is scribed around the fireplace breast leaving a seamless fit.
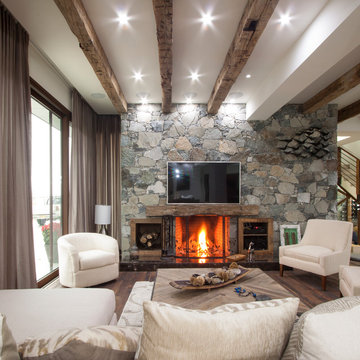
Photo credits: Constantinos Alexandrou
Award Winning Interior (A' Design Award)
Modelo de salón rústico grande con paredes blancas, suelo de madera oscura, estufa de leña, marco de chimenea de piedra y televisor colgado en la pared
Modelo de salón rústico grande con paredes blancas, suelo de madera oscura, estufa de leña, marco de chimenea de piedra y televisor colgado en la pared
1.069 fotos de zonas de estar con estufa de leña
2





