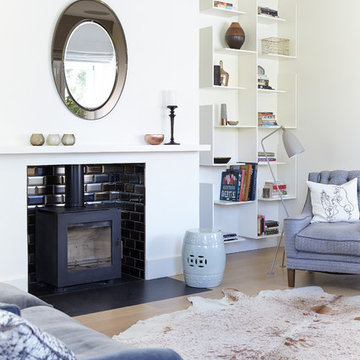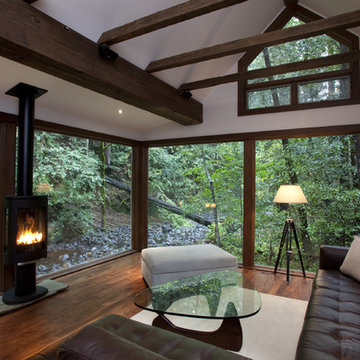17.051 fotos de zonas de estar con estufa de leña
Filtrar por
Presupuesto
Ordenar por:Popular hoy
61 - 80 de 17.051 fotos

Down a private lane and sited on an oak studded lot, this charming Kott home has been transformed with contemporary finishes and clean line design. Vaulted ceilings create light filled spaces that open to outdoor living. Modern choices of Italian tiles combine with hardwood floors and newly installed carpets. Fireplaces in both the living and family room. Dining room with picture window to the garden. Kitchen with ample cabinetry, newer appliances and charming eat-in area. The floor plan includes a gracious upstairs master suite and two well-sized bedrooms and two full bathrooms downstairs. Solar, A/C, steel Future Roof and dual pane windows and doors all contribute to the energy efficiency of this modern design. Quality throughout allows you to move right and enjoy the convenience of a close-in location and the desirable Kentfield school district.
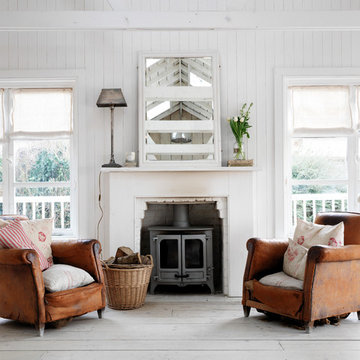
Diseño de salón romántico con paredes blancas, suelo de madera clara y estufa de leña
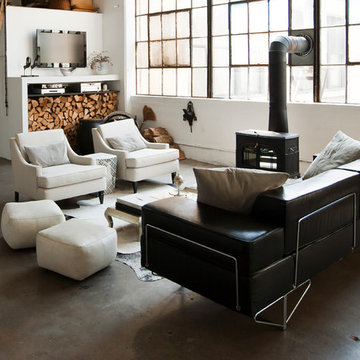
Photo: Chris Dorsey © 2013 Houzz
Design: Alina Preciado, Dar Gitane
Foto de salón abierto urbano con suelo de cemento y estufa de leña
Foto de salón abierto urbano con suelo de cemento y estufa de leña

Christopher Ciccone
Foto de salón cemento contemporáneo con suelo de cemento y estufa de leña
Foto de salón cemento contemporáneo con suelo de cemento y estufa de leña

Paul Owen of Owen Photo, http://owenphoto.net/.
Modelo de salón tradicional grande con estufa de leña
Modelo de salón tradicional grande con estufa de leña
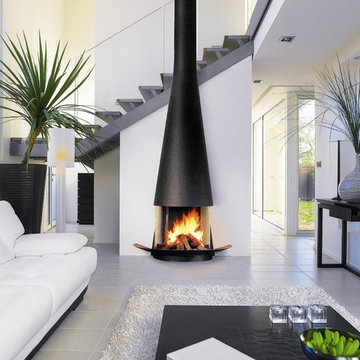
The Mural is the wall-mounted version of the Filiofocus Telescopic. The pure lines of the hood and the curved fire basin evoke the subtle elegance of Japanese design. Available with a 2m hood or a 1.6m hood this fireplace is designed to grace interiors of low, high or angled ceilings
725mm x 1600/2000mm 4/6kw

Photo Andrew Wuttke
Diseño de sala de estar abierta contemporánea grande con paredes negras, suelo de madera en tonos medios, televisor colgado en la pared, estufa de leña, marco de chimenea de metal y suelo naranja
Diseño de sala de estar abierta contemporánea grande con paredes negras, suelo de madera en tonos medios, televisor colgado en la pared, estufa de leña, marco de chimenea de metal y suelo naranja

The goal of this project was to build a house that would be energy efficient using materials that were both economical and environmentally conscious. Due to the extremely cold winter weather conditions in the Catskills, insulating the house was a primary concern. The main structure of the house is a timber frame from an nineteenth century barn that has been restored and raised on this new site. The entirety of this frame has then been wrapped in SIPs (structural insulated panels), both walls and the roof. The house is slab on grade, insulated from below. The concrete slab was poured with a radiant heating system inside and the top of the slab was polished and left exposed as the flooring surface. Fiberglass windows with an extremely high R-value were chosen for their green properties. Care was also taken during construction to make all of the joints between the SIPs panels and around window and door openings as airtight as possible. The fact that the house is so airtight along with the high overall insulatory value achieved from the insulated slab, SIPs panels, and windows make the house very energy efficient. The house utilizes an air exchanger, a device that brings fresh air in from outside without loosing heat and circulates the air within the house to move warmer air down from the second floor. Other green materials in the home include reclaimed barn wood used for the floor and ceiling of the second floor, reclaimed wood stairs and bathroom vanity, and an on-demand hot water/boiler system. The exterior of the house is clad in black corrugated aluminum with an aluminum standing seam roof. Because of the extremely cold winter temperatures windows are used discerningly, the three largest windows are on the first floor providing the main living areas with a majestic view of the Catskill mountains.

The goal of this project was to build a house that would be energy efficient using materials that were both economical and environmentally conscious. Due to the extremely cold winter weather conditions in the Catskills, insulating the house was a primary concern. The main structure of the house is a timber frame from an nineteenth century barn that has been restored and raised on this new site. The entirety of this frame has then been wrapped in SIPs (structural insulated panels), both walls and the roof. The house is slab on grade, insulated from below. The concrete slab was poured with a radiant heating system inside and the top of the slab was polished and left exposed as the flooring surface. Fiberglass windows with an extremely high R-value were chosen for their green properties. Care was also taken during construction to make all of the joints between the SIPs panels and around window and door openings as airtight as possible. The fact that the house is so airtight along with the high overall insulatory value achieved from the insulated slab, SIPs panels, and windows make the house very energy efficient. The house utilizes an air exchanger, a device that brings fresh air in from outside without loosing heat and circulates the air within the house to move warmer air down from the second floor. Other green materials in the home include reclaimed barn wood used for the floor and ceiling of the second floor, reclaimed wood stairs and bathroom vanity, and an on-demand hot water/boiler system. The exterior of the house is clad in black corrugated aluminum with an aluminum standing seam roof. Because of the extremely cold winter temperatures windows are used discerningly, the three largest windows are on the first floor providing the main living areas with a majestic view of the Catskill mountains.
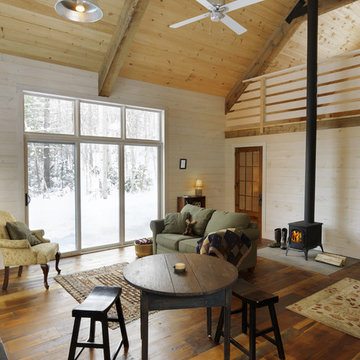
Architect: Joan Heaton Architects
Builder: Silver Maple Construction
Modelo de salón abierto rústico con paredes beige, suelo de madera en tonos medios y estufa de leña
Modelo de salón abierto rústico con paredes beige, suelo de madera en tonos medios y estufa de leña

Ejemplo de biblioteca en casa bohemia pequeña con paredes beige, suelo de madera en tonos medios, estufa de leña, marco de chimenea de ladrillo, televisor colgado en la pared, suelo marrón y vigas vistas
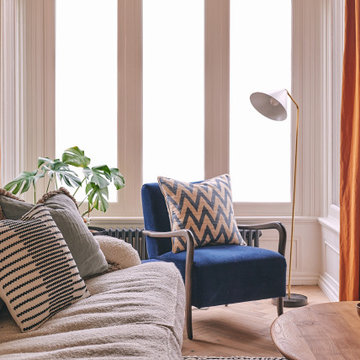
Modelo de salón abierto de tamaño medio con paredes blancas, suelo de madera clara, estufa de leña, marco de chimenea de piedra y suelo gris

We added this reading alcove by building out the walls. It's a perfect place to read a book and take a nap.
Modelo de biblioteca en casa cerrada, blanca y blanca y madera de estilo de casa de campo de tamaño medio con paredes beige, suelo de madera clara, estufa de leña, marco de chimenea de ladrillo, pared multimedia, suelo marrón y machihembrado
Modelo de biblioteca en casa cerrada, blanca y blanca y madera de estilo de casa de campo de tamaño medio con paredes beige, suelo de madera clara, estufa de leña, marco de chimenea de ladrillo, pared multimedia, suelo marrón y machihembrado

We were hired to create a Lake Charlevoix retreat for our client’s to be used by their whole family throughout the year. We were tasked with creating an inviting cottage that would also have plenty of space for the family and their guests. The main level features open concept living and dining, gourmet kitchen, walk-in pantry, office/library, laundry, powder room and master suite. The walk-out lower level houses a recreation room, wet bar/kitchenette, guest suite, two guest bedrooms, large bathroom, beach entry area and large walk in closet for all their outdoor gear. Balconies and a beautiful stone patio allow the family to live and entertain seamlessly from inside to outside. Coffered ceilings, built in shelving and beautiful white moldings create a stunning interior. Our clients truly love their Northern Michigan home and enjoy every opportunity to come and relax or entertain in their striking space.
- Jacqueline Southby Photography
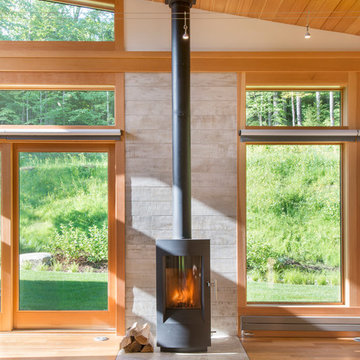
The guesthouse of our Green Mountain Getaway follows the same recipe as the main house. With its soaring roof lines and large windows, it feels equally as integrated into the surrounding landscape.
Photo by: Nat Rea Photography
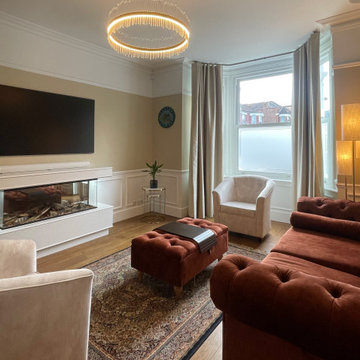
Ejemplo de salón para visitas bohemio con suelo de madera en tonos medios, estufa de leña y televisor colgado en la pared

Modelo de salón abierto escandinavo con paredes blancas, suelo de cemento, estufa de leña, marco de chimenea de yeso, suelo gris y madera
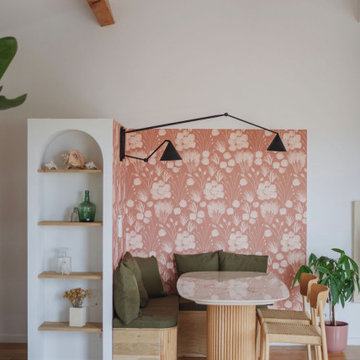
Salle a manger banquette
Diseño de salón nórdico con paredes beige, suelo de madera clara, estufa de leña y televisor colgado en la pared
Diseño de salón nórdico con paredes beige, suelo de madera clara, estufa de leña y televisor colgado en la pared
17.051 fotos de zonas de estar con estufa de leña
4






