330 fotos de zonas de estar con suelo de baldosas de porcelana y chimeneas suspendidas
Filtrar por
Presupuesto
Ordenar por:Popular hoy
1 - 20 de 330 fotos
Artículo 1 de 3

Imagen de salón abierto actual grande sin televisor con paredes rojas, suelo de baldosas de porcelana, chimeneas suspendidas, marco de chimenea de metal, suelo gris y ladrillo
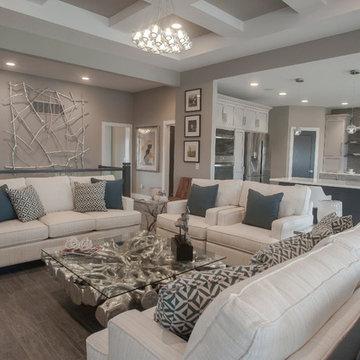
Ejemplo de salón abierto clásico renovado grande con paredes grises, suelo de baldosas de porcelana, chimeneas suspendidas, pared multimedia y suelo marrón

Above and Beyond is the third residence in a four-home collection in Paradise Valley, Arizona. Originally the site of the abandoned Kachina Elementary School, the infill community, appropriately named Kachina Estates, embraces the remarkable views of Camelback Mountain.
Nestled into an acre sized pie shaped cul-de-sac lot, the lot geometry and front facing view orientation created a remarkable privacy challenge and influenced the forward facing facade and massing. An iconic, stone-clad massing wall element rests within an oversized south-facing fenestration, creating separation and privacy while affording views “above and beyond.”
Above and Beyond has Mid-Century DNA married with a larger sense of mass and scale. The pool pavilion bridges from the main residence to a guest casita which visually completes the need for protection and privacy from street and solar exposure.
The pie-shaped lot which tapered to the south created a challenge to harvest south light. This was one of the largest spatial organization influencers for the design. The design undulates to embrace south sun and organically creates remarkable outdoor living spaces.
This modernist home has a palate of granite and limestone wall cladding, plaster, and a painted metal fascia. The wall cladding seamlessly enters and exits the architecture affording interior and exterior continuity.
Kachina Estates was named an Award of Merit winner at the 2019 Gold Nugget Awards in the category of Best Residential Detached Collection of the Year. The annual awards ceremony was held at the Pacific Coast Builders Conference in San Francisco, CA in May 2019.
Project Details: Above and Beyond
Architecture: Drewett Works
Developer/Builder: Bedbrock Developers
Interior Design: Est Est
Land Planner/Civil Engineer: CVL Consultants
Photography: Dino Tonn and Steven Thompson
Awards:
Gold Nugget Award of Merit - Kachina Estates - Residential Detached Collection of the Year
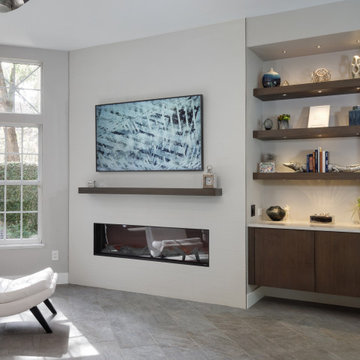
A sleek, modern design, combined with the comfortable atmosphere in this Gainesville living room, will make it a favorite place to spend downtime in this home. The modern Eclipse Cabinetry by Shiloh pairs with floating shelves, offering storage and space to display special items. The LED linear fireplace serves as a centerpiece, while maintaining the clean lines of the modern design. The fireplace is framed by Emser Surface wall tile in linear white, adding to the sleek appearance of the room. Large windows allow ample natural light, making this an ideal space to recharge and relax.

Rob Schwerdt
Imagen de sótano en el subsuelo rústico grande con paredes marrones, suelo de baldosas de porcelana, chimeneas suspendidas, marco de chimenea de baldosas y/o azulejos y suelo gris
Imagen de sótano en el subsuelo rústico grande con paredes marrones, suelo de baldosas de porcelana, chimeneas suspendidas, marco de chimenea de baldosas y/o azulejos y suelo gris
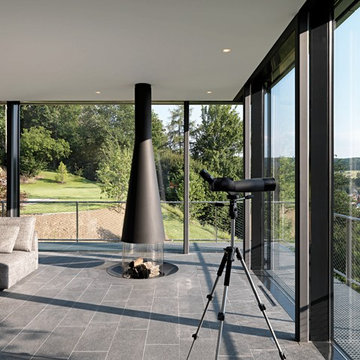
Ejemplo de salón abierto actual grande sin televisor con suelo de baldosas de porcelana, chimeneas suspendidas y suelo gris

The focus wall is designed with lighted shelving and a linear electric fireplace. It includes popular shiplap behind the flat screen tv. The custom molding is the crowning touch. The mirror in the dining room was also created to reflect all the beautiful things

Our newest model home - the Avalon by J. Michael Fine Homes is now open in Twin Rivers Subdivision - Parrish FL
visit www.JMichaelFineHomes.com for all photos.
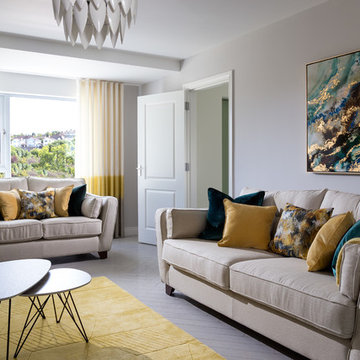
Baha Khakimov
Modelo de salón tradicional renovado con suelo gris, paredes grises, suelo de baldosas de porcelana, chimeneas suspendidas y alfombra
Modelo de salón tradicional renovado con suelo gris, paredes grises, suelo de baldosas de porcelana, chimeneas suspendidas y alfombra

The great room area is great indeed with large butt glass windows, the perfect sectional for lounging and a new twist on the fireplace with a sleek and modern design. One of the designer's favorite pieces is the lime green ottoman that makes a statement for function and decorative use.
Ashton Morgan, By Design Interiors
Photography: Daniel Angulo
Builder: Flair Builders
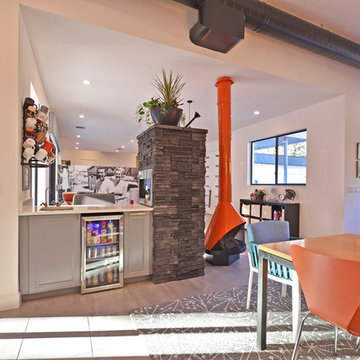
Design Styles Architecture
Foto de salón abierto moderno grande con paredes beige, suelo de baldosas de porcelana, chimeneas suspendidas, marco de chimenea de piedra, televisor colgado en la pared y suelo gris
Foto de salón abierto moderno grande con paredes beige, suelo de baldosas de porcelana, chimeneas suspendidas, marco de chimenea de piedra, televisor colgado en la pared y suelo gris
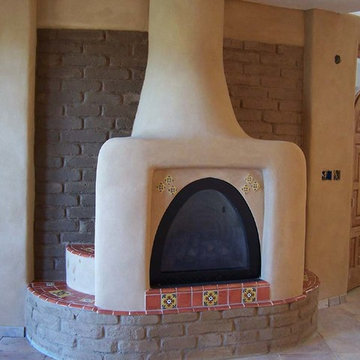
earthen touch natural builders, llc
Diseño de salón abierto de estilo americano grande con paredes beige, suelo de baldosas de porcelana, chimeneas suspendidas y marco de chimenea de yeso
Diseño de salón abierto de estilo americano grande con paredes beige, suelo de baldosas de porcelana, chimeneas suspendidas y marco de chimenea de yeso
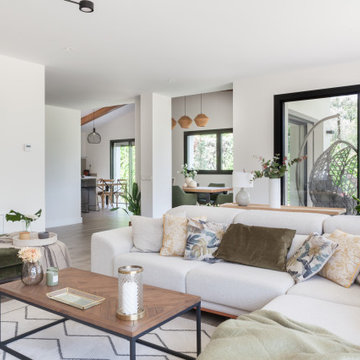
Ejemplo de salón abierto contemporáneo de tamaño medio con paredes blancas, suelo de baldosas de porcelana, chimeneas suspendidas, marco de chimenea de metal, televisor colgado en la pared y suelo marrón
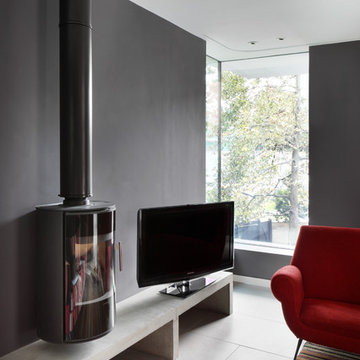
To Download the Brochure For E2 Architecture and Interiors’ Award Winning Project
The Pavilion Eco House, Blackheath
Please Paste the Link Below Into Your Browser http://www.e2architecture.com/downloads/
Winner of the Evening Standard's New Homes Eco + Living Award 2015 and Voted the UK's Top Eco Home in the Guardian online 2014.
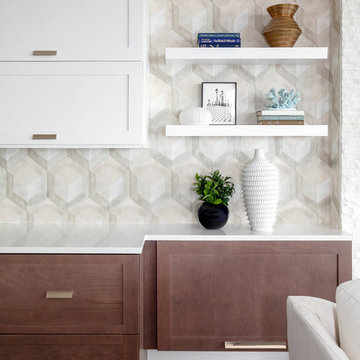
Photography by Kristen Hechler
Ejemplo de sala de estar abierta minimalista extra grande con paredes blancas, suelo de baldosas de porcelana, chimeneas suspendidas, marco de chimenea de piedra, televisor colgado en la pared y suelo beige
Ejemplo de sala de estar abierta minimalista extra grande con paredes blancas, suelo de baldosas de porcelana, chimeneas suspendidas, marco de chimenea de piedra, televisor colgado en la pared y suelo beige
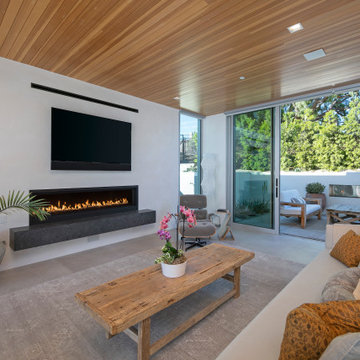
Landscape Architect: Kiesel Design
Contractor: Allen Construction
Photographer: Jim Bartsch
Foto de salón abierto actual de tamaño medio con paredes blancas, suelo de baldosas de porcelana, chimeneas suspendidas, marco de chimenea de metal, televisor colgado en la pared, suelo beige y madera
Foto de salón abierto actual de tamaño medio con paredes blancas, suelo de baldosas de porcelana, chimeneas suspendidas, marco de chimenea de metal, televisor colgado en la pared, suelo beige y madera
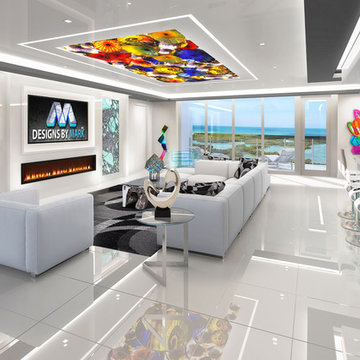
Diseño de sala de estar moderna grande con paredes blancas, suelo de baldosas de porcelana, chimeneas suspendidas, pared multimedia y suelo blanco
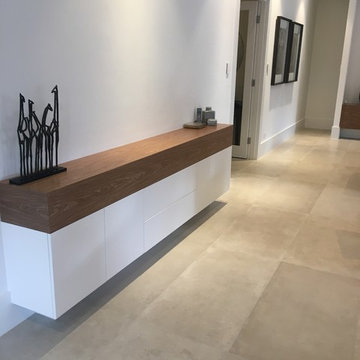
Ejemplo de salón para visitas abierto moderno grande con paredes blancas, suelo de baldosas de porcelana, chimeneas suspendidas, marco de chimenea de piedra y pared multimedia
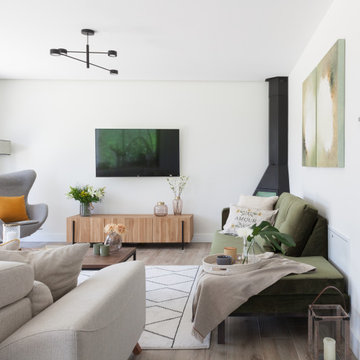
Ejemplo de sala de estar abierta actual de tamaño medio con paredes blancas, suelo de baldosas de porcelana, chimeneas suspendidas, marco de chimenea de metal, televisor colgado en la pared y suelo marrón
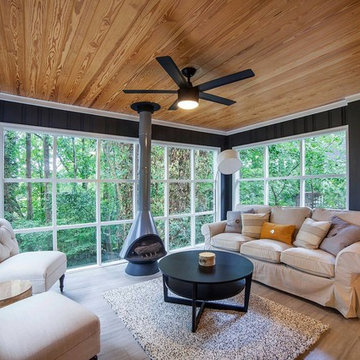
Ejemplo de galería actual de tamaño medio con suelo de baldosas de porcelana, chimeneas suspendidas, marco de chimenea de metal, techo estándar y suelo marrón
330 fotos de zonas de estar con suelo de baldosas de porcelana y chimeneas suspendidas
1





