182 fotos de zonas de estar con paredes azules y chimeneas suspendidas
Filtrar por
Presupuesto
Ordenar por:Popular hoy
1 - 20 de 182 fotos

A request we often receive is to have an open floor plan, and for good reason too! Many of us don't want to be cut off from all the fun that's happening in our entertaining spaces. Knocking out the wall in between the living room and kitchen creates a much better flow.
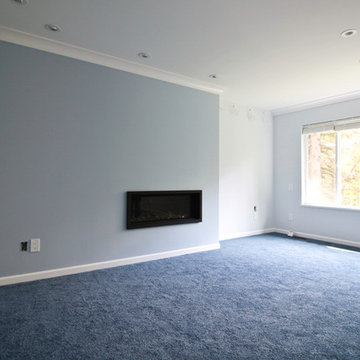
Modelo de salón para visitas cerrado de tamaño medio con paredes azules, moqueta, chimeneas suspendidas y marco de chimenea de metal
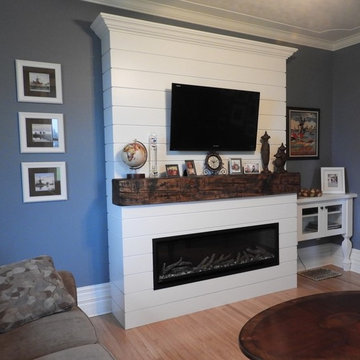
Electric fireplace design with built in side cabinet to house TV components.
Imagen de salón cerrado campestre pequeño con paredes azules, suelo de madera clara, chimeneas suspendidas, marco de chimenea de madera, televisor colgado en la pared y suelo marrón
Imagen de salón cerrado campestre pequeño con paredes azules, suelo de madera clara, chimeneas suspendidas, marco de chimenea de madera, televisor colgado en la pared y suelo marrón
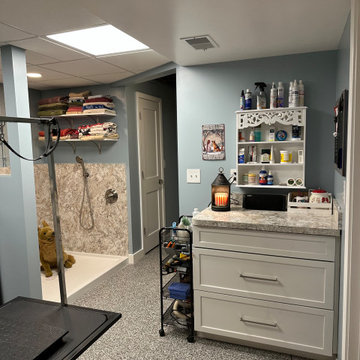
When you have 3 german sheppards - bathig needs to be functional and warm. We created a space in the basement for the dogs and included a "Snug" for the Mr. and his ham radio equipment. Best of both worlds and the clients could not be happier.

The family room that doubles as the home office, is serving up a cozy fireplace glow, and netflix for each and every family member.
Modelo de sala de estar machihembrado y abierta de estilo de casa de campo de tamaño medio con paredes azules, suelo de madera clara, chimeneas suspendidas, televisor colgado en la pared, suelo beige y machihembrado
Modelo de sala de estar machihembrado y abierta de estilo de casa de campo de tamaño medio con paredes azules, suelo de madera clara, chimeneas suspendidas, televisor colgado en la pared, suelo beige y machihembrado
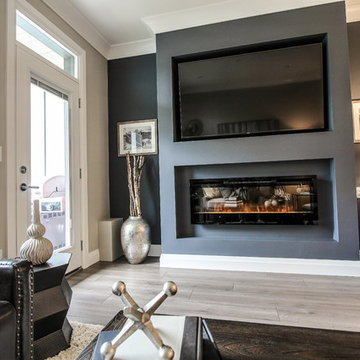
Design & staging: Trish Becher / PC: John Kinneman
Imagen de salón abierto clásico renovado de tamaño medio con paredes azules, suelo laminado, chimeneas suspendidas, pared multimedia y suelo marrón
Imagen de salón abierto clásico renovado de tamaño medio con paredes azules, suelo laminado, chimeneas suspendidas, pared multimedia y suelo marrón
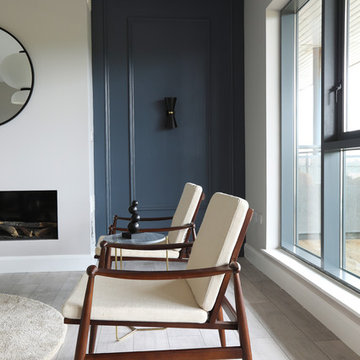
Diseño de salón abierto contemporáneo sin televisor con paredes azules, suelo laminado y chimeneas suspendidas
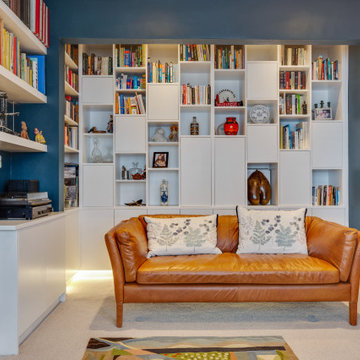
Here we have some great images from a ground floor extension and interior we completed over in North West London. The kitchen formed part of a full ground floor renovation and extension, with the kitchen being doubled in size and combined with a dining table leading to the out door area. At the end of the room the media unit was built bespoke to include a lounge area making the kitchen a complete family room for entertaining and relaxing in. Another room in the North west London ground floor renovation is this cosy living room, the bespoke storage unit built into the dividing wall between this room and the kitchen allows for an array of books and curios to be displayed and made a feature of. Coupled with the concealed units dispersed across the unit, the gloss white painted finish allows the vibrant blue paint and displayed objects to become the focus. Finished with beautiful tanned leather couches and LED lighting to make the room comfortable for reading and socialising.

Not your ordinary basement family room. Lots of custom details from cabinet colors, decorative patterned carpet to wood and wallpaper on the ceiling.
A great place to wind down after a long busy day.
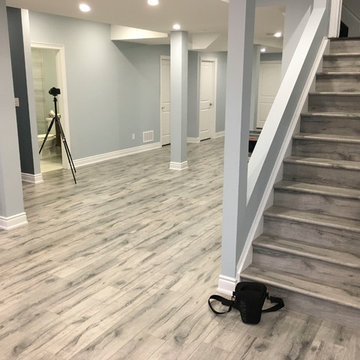
Open laminate stairs
Modelo de sótano en el subsuelo moderno grande con paredes azules, suelo laminado, chimeneas suspendidas, marco de chimenea de baldosas y/o azulejos y suelo gris
Modelo de sótano en el subsuelo moderno grande con paredes azules, suelo laminado, chimeneas suspendidas, marco de chimenea de baldosas y/o azulejos y suelo gris

Imagen de salón cerrado costero de tamaño medio con paredes azules, suelo de madera en tonos medios, chimeneas suspendidas, marco de chimenea de hormigón y televisor retractable
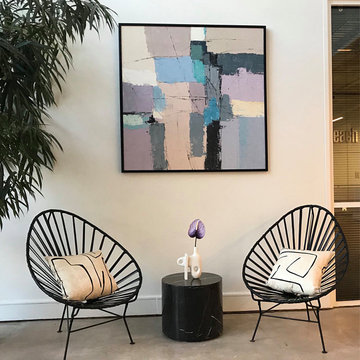
To protect painting well during international shipping, all paintings are ROLLED(Unframed/Not stretched) and shipped in a quality plastic/cardboard tube to avoid damages, it’s 100% safe and painting comes back to its original/flat state once you stretch it on a wooden base. You can decide to frame it or simply stretch it at any of your local framing shops, depends on your taste, it’s beautiful both way.
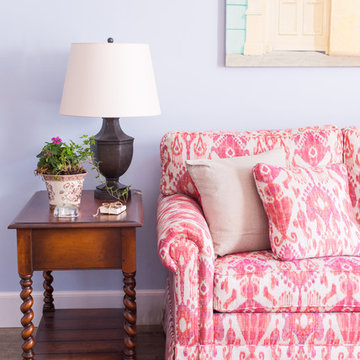
Jennifer McKenna Photography
Making a room work with existing pieces of furniture is not always easy. In this living room the homeowner had already purchased the chairs, coffee table and sofa. The hutch was a family heirloom and had to stay. Everything else is new. Most proud of finding a rug to work in this space from Surya!
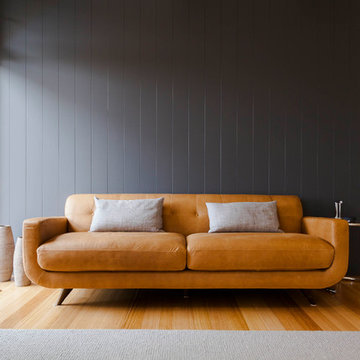
This feature leather lounge is a striking, but functional piece of furniture in keeping with the mid-century feel of the home.
Photographer: Matthew Forbes
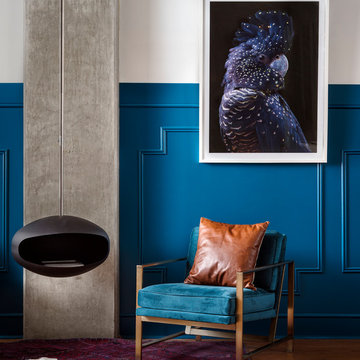
These young hip professional clients love to travel and wanted a home where they could showcase the items that they've collected abroad. Their fun and vibrant personalities are expressed in every inch of the space, which was personalized down to the smallest details. Just like they are up for adventure in life, they were up for for adventure in the design and the outcome was truly one-of-kind.
Photos by Chipper Hatter
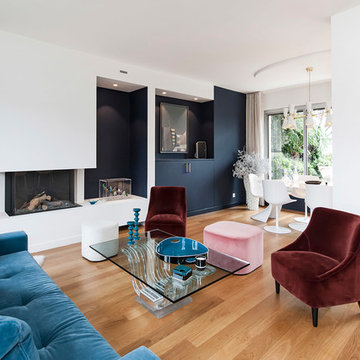
Suite à une nouvelle acquisition cette ancien duplex a été transformé en triplex. Un étage pièce de vie, un étage pour les enfants pré ado et un étage pour les parents. Nous avons travaillé les volumes, la clarté, un look à la fois chaleureux et épuré
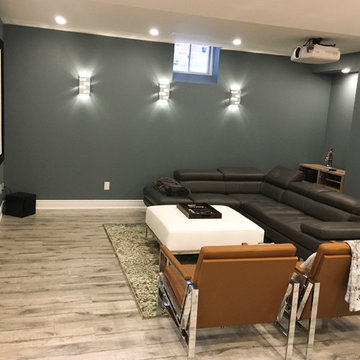
Home theater area with a projector.
Foto de sótano en el subsuelo minimalista grande con paredes azules, suelo laminado, chimeneas suspendidas, marco de chimenea de baldosas y/o azulejos y suelo gris
Foto de sótano en el subsuelo minimalista grande con paredes azules, suelo laminado, chimeneas suspendidas, marco de chimenea de baldosas y/o azulejos y suelo gris
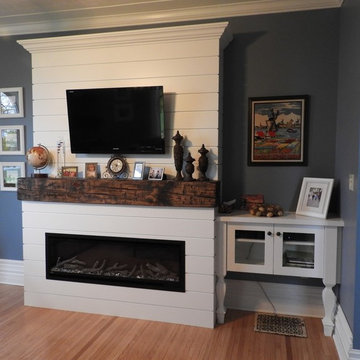
Electric fireplace design with built in side cabinet to house TV components.
Ejemplo de salón cerrado campestre pequeño con paredes azules, suelo de madera clara, chimeneas suspendidas, marco de chimenea de madera, televisor colgado en la pared y suelo marrón
Ejemplo de salón cerrado campestre pequeño con paredes azules, suelo de madera clara, chimeneas suspendidas, marco de chimenea de madera, televisor colgado en la pared y suelo marrón
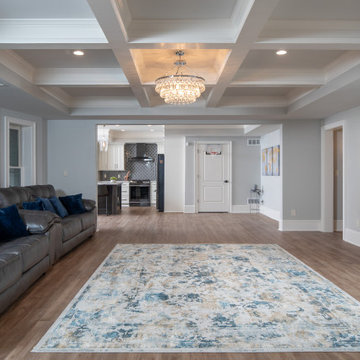
Complete basement design package with full kitchen, tech friendly appliances and quartz countertops. Oversized game room with brick accent wall. Private theater with built in ambient lighting. Full bathroom with custom stand up shower and frameless glass.

Imagen de sótano en el subsuelo clásico renovado grande con bar en casa, paredes azules, suelo laminado, chimeneas suspendidas, marco de chimenea de madera, suelo marrón y madera
182 fotos de zonas de estar con paredes azules y chimeneas suspendidas
1





