3.836 fotos de zonas de estar con suelo de cemento y todas las chimeneas
Filtrar por
Presupuesto
Ordenar por:Popular hoy
1 - 20 de 3836 fotos

Foto de salón abierto y beige y blanco moderno de obra con paredes marrones, suelo de cemento, todas las chimeneas, marco de chimenea de metal, pared multimedia, suelo gris y panelado

Diseño de biblioteca en casa abovedada y tipo loft contemporánea de tamaño medio con paredes blancas, suelo de cemento, todas las chimeneas, suelo gris y vigas vistas

Eldorado Stone - Mesquite Cliffstone
Ejemplo de sala de estar cerrada tradicional de tamaño medio sin televisor con paredes beige, suelo de cemento, todas las chimeneas y marco de chimenea de piedra
Ejemplo de sala de estar cerrada tradicional de tamaño medio sin televisor con paredes beige, suelo de cemento, todas las chimeneas y marco de chimenea de piedra

Kimberley Bryan
Diseño de salón para visitas abierto retro con paredes blancas, suelo de cemento, todas las chimeneas, marco de chimenea de piedra, televisor colgado en la pared y alfombra
Diseño de salón para visitas abierto retro con paredes blancas, suelo de cemento, todas las chimeneas, marco de chimenea de piedra, televisor colgado en la pared y alfombra
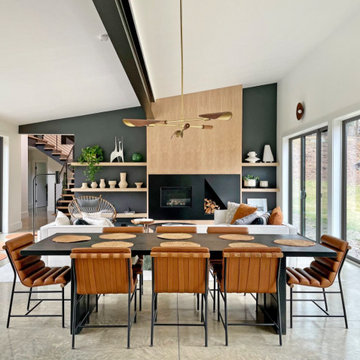
contemporary home design for a modern family with young children offering a chic but laid back, warm atmosphere.
Diseño de salón abierto y abovedado retro grande sin televisor con paredes blancas, suelo de cemento, todas las chimeneas, marco de chimenea de metal y suelo gris
Diseño de salón abierto y abovedado retro grande sin televisor con paredes blancas, suelo de cemento, todas las chimeneas, marco de chimenea de metal y suelo gris

The living room features a crisp, painted brick fireplace and transom windows for maximum light and view. The vaulted ceiling elevates the space, with symmetrical halls opening off to bedroom areas. Rear doors open out to the patio.

Chic. Moody. Sexy. These are just a few of the words that come to mind when I think about the W Hotel in downtown Bellevue, WA. When my client came to me with this as inspiration for her Basement makeover, I couldn’t wait to get started on the transformation. Everything from the poured concrete floors to mimic Carrera marble, to the remodeled bar area, and the custom designed billiard table to match the custom furnishings is just so luxe! Tourmaline velvet, embossed leather, and lacquered walls adds texture and depth to this multi-functional living space.
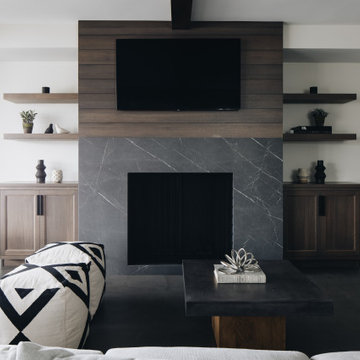
Modelo de salón costero con paredes blancas, suelo de cemento, todas las chimeneas, marco de chimenea de baldosas y/o azulejos, televisor colgado en la pared, suelo gris y vigas vistas

Dans cette petite maison de la banlieue sud de Paris, construite dans les année 60 mais reflétant un style Le Corbusier bien marqué, nos clients ont souhaité faire une rénovation de la décoration en allant un peu plus loin dans le style. Nous avons créé pour eux cette fresque moderne en gardant les lignes proposées par la bibliothèque en bois existante. Nous avons poursuivit l'oeuvre dans la cage d'escalier afin de créer un unité dans ces espaces ouverts et afin de donner faire renaitre l'ambiance "fifties" d'origine. L'oeuvre a été créé sur maquette numérique, puis une fois les couleurs définies, les tracés puis la peinture ont été réalisé par nos soins après que les murs ait été restaurés par un peintre en bâtiment.

The homeowners had a very specific vision for their large daylight basement. To begin, Neil Kelly's team, led by Portland Design Consultant Fabian Genovesi, took down numerous walls to completely open up the space, including the ceilings, and removed carpet to expose the concrete flooring. The concrete flooring was repaired, resurfaced and sealed with cracks in tact for authenticity. Beams and ductwork were left exposed, yet refined, with additional piping to conceal electrical and gas lines. Century-old reclaimed brick was hand-picked by the homeowner for the east interior wall, encasing stained glass windows which were are also reclaimed and more than 100 years old. Aluminum bar-top seating areas in two spaces. A media center with custom cabinetry and pistons repurposed as cabinet pulls. And the star of the show, a full 4-seat wet bar with custom glass shelving, more custom cabinetry, and an integrated television-- one of 3 TVs in the space. The new one-of-a-kind basement has room for a professional 10-person poker table, pool table, 14' shuffleboard table, and plush seating.

Scott Amundson Photography
Imagen de salón abierto y abovedado rústico con suelo de cemento, todas las chimeneas, paredes marrones, suelo gris, madera y madera
Imagen de salón abierto y abovedado rústico con suelo de cemento, todas las chimeneas, paredes marrones, suelo gris, madera y madera

This 2,500 square-foot home, combines the an industrial-meets-contemporary gives its owners the perfect place to enjoy their rustic 30- acre property. Its multi-level rectangular shape is covered with corrugated red, black, and gray metal, which is low-maintenance and adds to the industrial feel.
Encased in the metal exterior, are three bedrooms, two bathrooms, a state-of-the-art kitchen, and an aging-in-place suite that is made for the in-laws. This home also boasts two garage doors that open up to a sunroom that brings our clients close nature in the comfort of their own home.
The flooring is polished concrete and the fireplaces are metal. Still, a warm aesthetic abounds with mixed textures of hand-scraped woodwork and quartz and spectacular granite counters. Clean, straight lines, rows of windows, soaring ceilings, and sleek design elements form a one-of-a-kind, 2,500 square-foot home
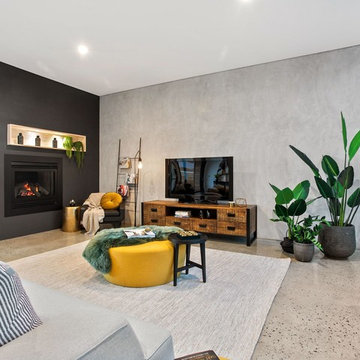
Crib Creative
Modelo de salón actual con paredes grises, suelo de cemento, todas las chimeneas, televisor independiente y suelo gris
Modelo de salón actual con paredes grises, suelo de cemento, todas las chimeneas, televisor independiente y suelo gris

Modelo de salón para visitas abierto tradicional renovado pequeño sin televisor con paredes grises, todas las chimeneas, suelo de cemento, marco de chimenea de baldosas y/o azulejos y suelo beige
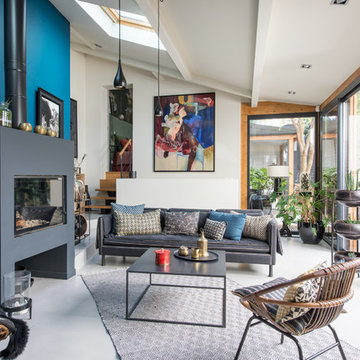
Jours & Nuits © 2017 Houzz
Modelo de salón ecléctico con paredes azules, suelo de cemento, todas las chimeneas y suelo gris
Modelo de salón ecléctico con paredes azules, suelo de cemento, todas las chimeneas y suelo gris

Our homeowners approached us for design help shortly after purchasing a fixer upper. They wanted to redesign the home into an open concept plan. Their goal was something that would serve multiple functions: allow them to entertain small groups while accommodating their two small children not only now but into the future as they grow up and have social lives of their own. They wanted the kitchen opened up to the living room to create a Great Room. The living room was also in need of an update including the bulky, existing brick fireplace. They were interested in an aesthetic that would have a mid-century flair with a modern layout. We added built-in cabinetry on either side of the fireplace mimicking the wood and stain color true to the era. The adjacent Family Room, needed minor updates to carry the mid-century flavor throughout.
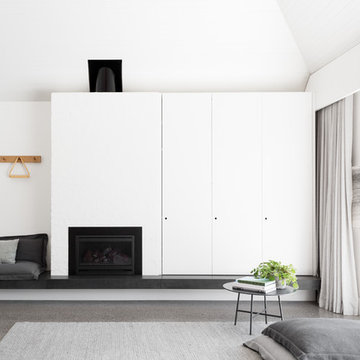
Martina Gemmola
Imagen de sala de estar minimalista grande con paredes blancas, suelo de cemento, todas las chimeneas, marco de chimenea de ladrillo y televisor retractable
Imagen de sala de estar minimalista grande con paredes blancas, suelo de cemento, todas las chimeneas, marco de chimenea de ladrillo y televisor retractable
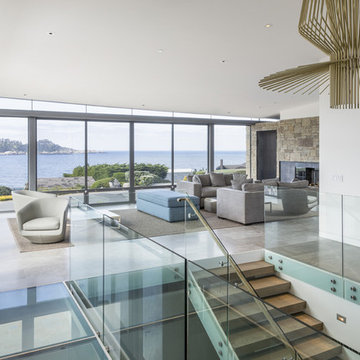
Diseño de salón para visitas abierto moderno extra grande con paredes blancas, suelo de cemento, todas las chimeneas y marco de chimenea de piedra
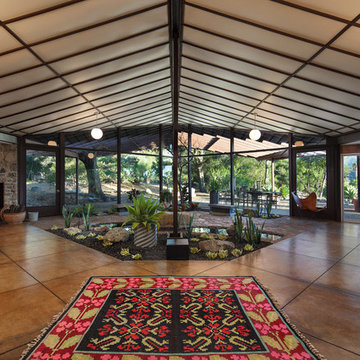
Designer: Allen Construction
General Contractor: Allen Construction
Photographer: Jim Bartsch Photography
Imagen de salón abierto vintage con suelo de cemento, todas las chimeneas y marco de chimenea de piedra
Imagen de salón abierto vintage con suelo de cemento, todas las chimeneas y marco de chimenea de piedra
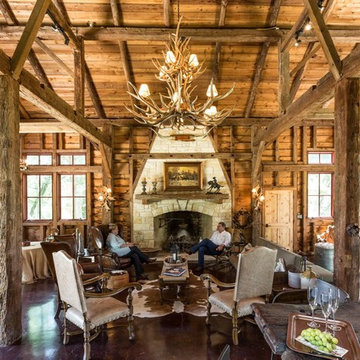
The Hoppes’ barn has Texas touches, with a custom antler chandelier and a rustic stone fireplace.
Diseño de sala de estar abierta de estilo de casa de campo grande con paredes marrones, suelo de cemento, todas las chimeneas y marco de chimenea de piedra
Diseño de sala de estar abierta de estilo de casa de campo grande con paredes marrones, suelo de cemento, todas las chimeneas y marco de chimenea de piedra
3.836 fotos de zonas de estar con suelo de cemento y todas las chimeneas
1





