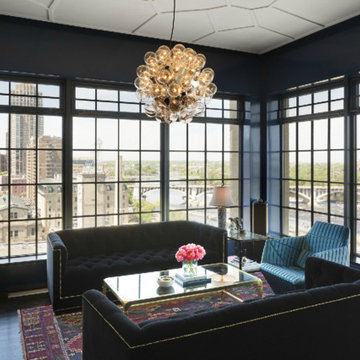1.034 fotos de zonas de estar con paredes negras y todas las chimeneas
Filtrar por
Presupuesto
Ordenar por:Popular hoy
1 - 20 de 1034 fotos
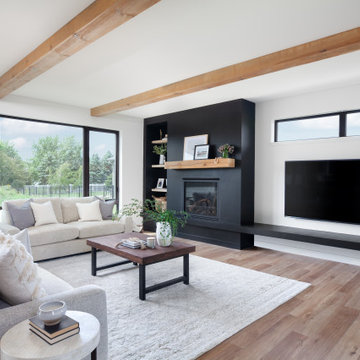
Beautiful installation featuring our reclaimed timbers, fireplace mantel and custom shelving.
Diseño de salón nórdico con paredes negras, suelo de madera clara, todas las chimeneas y vigas vistas
Diseño de salón nórdico con paredes negras, suelo de madera clara, todas las chimeneas y vigas vistas

Foto de sala de estar abierta actual de tamaño medio con suelo de madera clara, todas las chimeneas, marco de chimenea de hormigón, televisor colgado en la pared, suelo beige y paredes negras
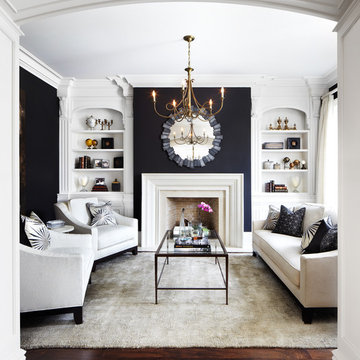
Diseño de salón para visitas cerrado tradicional sin televisor con paredes negras, suelo de madera oscura, todas las chimeneas y arcos

Diseño de sótano con puerta contemporáneo grande con bar en casa, paredes negras, suelo vinílico, todas las chimeneas, marco de chimenea de ladrillo, suelo marrón y machihembrado

Chic. Moody. Sexy. These are just a few of the words that come to mind when I think about the W Hotel in downtown Bellevue, WA. When my client came to me with this as inspiration for her Basement makeover, I couldn’t wait to get started on the transformation. Everything from the poured concrete floors to mimic Carrera marble, to the remodeled bar area, and the custom designed billiard table to match the custom furnishings is just so luxe! Tourmaline velvet, embossed leather, and lacquered walls adds texture and depth to this multi-functional living space.
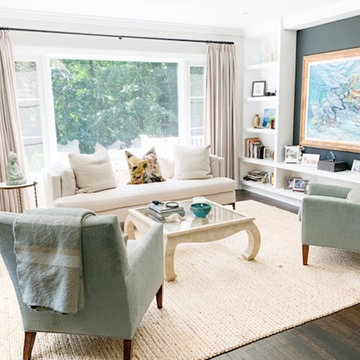
Modelo de salón para visitas abierto ecléctico de tamaño medio sin televisor con paredes negras, suelo de madera oscura, todas las chimeneas y marco de chimenea de ladrillo
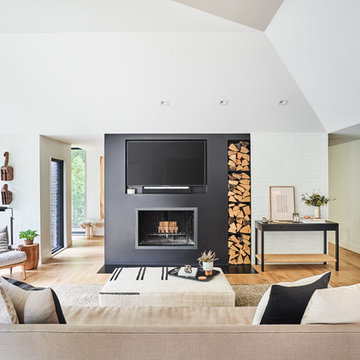
Modelo de salón actual con paredes negras, suelo de madera clara, todas las chimeneas, televisor colgado en la pared y suelo marrón

The nautical-themed family room, with its' marble fireplace and traditional flooring leads on to the open-plan kitchen and dining area through the luminous archway door.
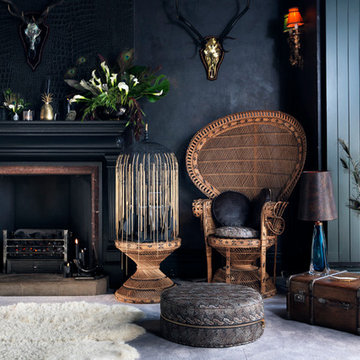
'THE BOLD AND BEAUTIFUL' - Red Magazine
Animal print walls, magnificent Skull Art, sensual textures and a flash of neon give this living room a dramatic edge @BRAVE BOUTIQUE
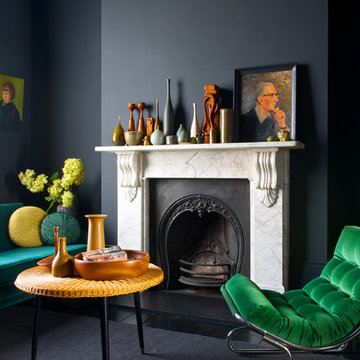
Diseño de salón para visitas actual con paredes negras y todas las chimeneas
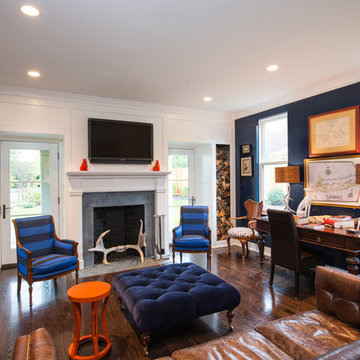
Pinemar, Inc.- Philadelphia General Contractor & Home Builder.
Paul S. Batholomew Photography
Architecture by John Milner Architects, Inc
Ejemplo de sala de estar actual con paredes negras, suelo de madera oscura, todas las chimeneas y televisor colgado en la pared
Ejemplo de sala de estar actual con paredes negras, suelo de madera oscura, todas las chimeneas y televisor colgado en la pared

A view from the living room into the dining, kitchen, and loft areas of the main living space. Windows and walk-outs on both levels allow views and ease of access to the lake at all times.

OPEN CONCEPT BLACK AND WHITE MONOCHROME LIVING ROOM WITH GOLD BRASS TONES. BLACK AND WHITE LUXURY WITH MARBLE FLOORS.
Foto de salón para visitas abierto y abovedado grande sin televisor con paredes negras, suelo de mármol, todas las chimeneas, marco de chimenea de piedra, suelo blanco y boiserie
Foto de salón para visitas abierto y abovedado grande sin televisor con paredes negras, suelo de mármol, todas las chimeneas, marco de chimenea de piedra, suelo blanco y boiserie

A masterpiece of light and design, this gorgeous Beverly Hills contemporary is filled with incredible moments, offering the perfect balance of intimate corners and open spaces.
A large driveway with space for ten cars is complete with a contemporary fountain wall that beckons guests inside. An amazing pivot door opens to an airy foyer and light-filled corridor with sliding walls of glass and high ceilings enhancing the space and scale of every room. An elegant study features a tranquil outdoor garden and faces an open living area with fireplace. A formal dining room spills into the incredible gourmet Italian kitchen with butler’s pantry—complete with Miele appliances, eat-in island and Carrara marble countertops—and an additional open living area is roomy and bright. Two well-appointed powder rooms on either end of the main floor offer luxury and convenience.
Surrounded by large windows and skylights, the stairway to the second floor overlooks incredible views of the home and its natural surroundings. A gallery space awaits an owner’s art collection at the top of the landing and an elevator, accessible from every floor in the home, opens just outside the master suite. Three en-suite guest rooms are spacious and bright, all featuring walk-in closets, gorgeous bathrooms and balconies that open to exquisite canyon views. A striking master suite features a sitting area, fireplace, stunning walk-in closet with cedar wood shelving, and marble bathroom with stand-alone tub. A spacious balcony extends the entire length of the room and floor-to-ceiling windows create a feeling of openness and connection to nature.
A large grassy area accessible from the second level is ideal for relaxing and entertaining with family and friends, and features a fire pit with ample lounge seating and tall hedges for privacy and seclusion. Downstairs, an infinity pool with deck and canyon views feels like a natural extension of the home, seamlessly integrated with the indoor living areas through sliding pocket doors.
Amenities and features including a glassed-in wine room and tasting area, additional en-suite bedroom ideal for staff quarters, designer fixtures and appliances and ample parking complete this superb hillside retreat.
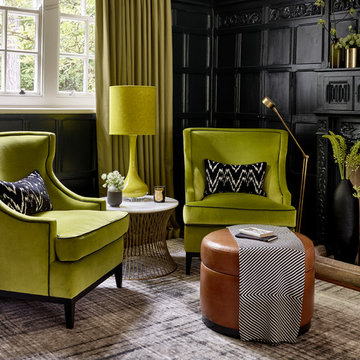
Nick Smith Photography
Modelo de biblioteca en casa retro grande con suelo de madera oscura, todas las chimeneas y paredes negras
Modelo de biblioteca en casa retro grande con suelo de madera oscura, todas las chimeneas y paredes negras
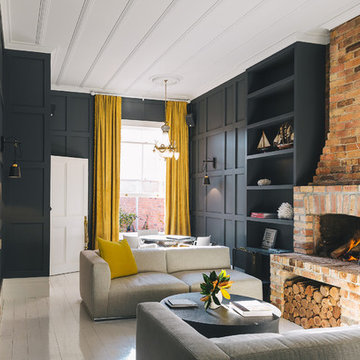
Matthew doesn't do anything by halves. His attention to detail is verging on obsessive, says interior designer Janice Kumar Ward of Macintosh Harris Design about the owner of this double storey Victorian terrace in the heart of Devonport.
DESIGNER: JKW Interior Architecture and Design
OWNER OCCUPIER: Ray White
PHOTOGRAPHER: Duncan Innes
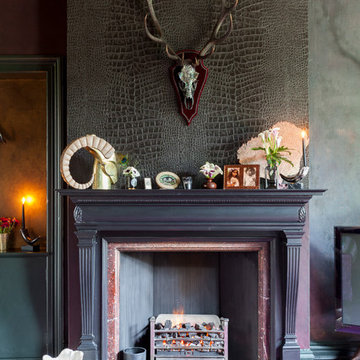
Photo: Chris Snook © 2015 Houzz
Diseño de salón ecléctico con paredes negras, moqueta y todas las chimeneas
Diseño de salón ecléctico con paredes negras, moqueta y todas las chimeneas
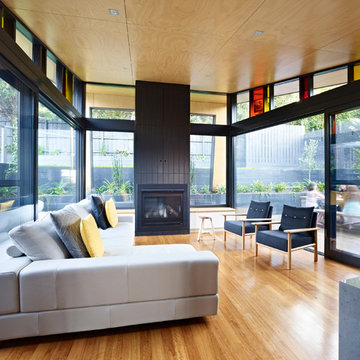
Rhiannon Slatter
Imagen de salón abierto contemporáneo grande con paredes negras, suelo de madera en tonos medios, todas las chimeneas y televisor retractable
Imagen de salón abierto contemporáneo grande con paredes negras, suelo de madera en tonos medios, todas las chimeneas y televisor retractable

The living, dining, and kitchen opt for views rather than walls. The living room is encircled by three, 16’ lift and slide doors, creating a room that feels comfortable sitting amongst the trees. Because of this the love and appreciation for the location are felt throughout the main floor. The emphasis on larger-than-life views is continued into the main sweet with a door for a quick escape to the wrap-around two-story deck.
1.034 fotos de zonas de estar con paredes negras y todas las chimeneas
1






