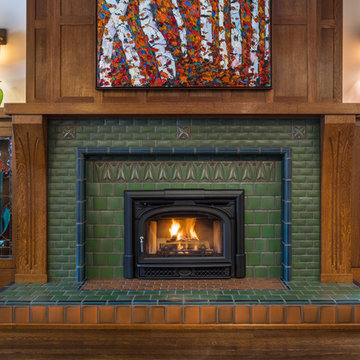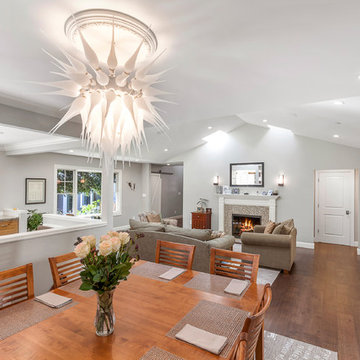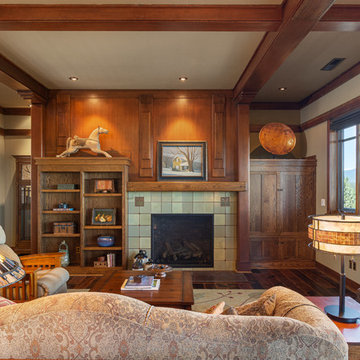35.153 fotos de zonas de estar con todas las chimeneas y marco de chimenea de baldosas y/o azulejos
Filtrar por
Presupuesto
Ordenar por:Popular hoy
1 - 20 de 35.153 fotos

Arts and Crafts fireplace by Motawi Tileworks featuring Sullivan and Halsted relief tile and raised hearth. Photo: Justin Maconochie.
Diseño de salón de estilo americano con todas las chimeneas y marco de chimenea de baldosas y/o azulejos
Diseño de salón de estilo americano con todas las chimeneas y marco de chimenea de baldosas y/o azulejos

Ejemplo de salón abovedado clásico renovado con paredes grises, suelo de madera en tonos medios, todas las chimeneas, marco de chimenea de baldosas y/o azulejos y suelo marrón

Foto de salón para visitas abierto de estilo americano de tamaño medio sin televisor con paredes grises, suelo de madera en tonos medios, todas las chimeneas y marco de chimenea de baldosas y/o azulejos

Modelo de salón de estilo americano con paredes beige, suelo de madera oscura, todas las chimeneas, marco de chimenea de baldosas y/o azulejos y suelo marrón

Fireplace tile: Sonoma Stone from Sonoma Tilemakers
Modelo de sala de estar cerrada campestre de tamaño medio con paredes blancas, suelo de madera clara, todas las chimeneas, marco de chimenea de baldosas y/o azulejos, televisor colgado en la pared y suelo marrón
Modelo de sala de estar cerrada campestre de tamaño medio con paredes blancas, suelo de madera clara, todas las chimeneas, marco de chimenea de baldosas y/o azulejos, televisor colgado en la pared y suelo marrón

Luxurious modern take on a traditional white Italian villa. An entry with a silver domed ceiling, painted moldings in patterns on the walls and mosaic marble flooring create a luxe foyer. Into the formal living room, cool polished Crema Marfil marble tiles contrast with honed carved limestone fireplaces throughout the home, including the outdoor loggia. Ceilings are coffered with white painted
crown moldings and beams, or planked, and the dining room has a mirrored ceiling. Bathrooms are white marble tiles and counters, with dark rich wood stains or white painted. The hallway leading into the master bedroom is designed with barrel vaulted ceilings and arched paneled wood stained doors. The master bath and vestibule floor is covered with a carpet of patterned mosaic marbles, and the interior doors to the large walk in master closets are made with leaded glass to let in the light. The master bedroom has dark walnut planked flooring, and a white painted fireplace surround with a white marble hearth.
The kitchen features white marbles and white ceramic tile backsplash, white painted cabinetry and a dark stained island with carved molding legs. Next to the kitchen, the bar in the family room has terra cotta colored marble on the backsplash and counter over dark walnut cabinets. Wrought iron staircase leading to the more modern media/family room upstairs.
Project Location: North Ranch, Westlake, California. Remodel designed by Maraya Interior Design. From their beautiful resort town of Ojai, they serve clients in Montecito, Hope Ranch, Malibu, Westlake and Calabasas, across the tri-county areas of Santa Barbara, Ventura and Los Angeles, south to Hidden Hills- north through Solvang and more.
Eclectic Living Room with Asian antiques from the owners' own travels. Deep purple, copper and white chenille fabrics and a handknotted wool rug. Modern art painting by Maraya, Home built by Timothy J. Droney

Modelo de salón abierto retro con suelo de madera clara, todas las chimeneas, marco de chimenea de baldosas y/o azulejos y vigas vistas

Foto de salón abierto clásico renovado de tamaño medio sin televisor con paredes grises, todas las chimeneas, marco de chimenea de baldosas y/o azulejos, suelo de madera oscura y suelo marrón

Diseño de salón para visitas abierto tradicional sin televisor con paredes blancas, suelo de madera oscura, todas las chimeneas y marco de chimenea de baldosas y/o azulejos

Ejemplo de sala de estar con biblioteca tipo loft clásica renovada grande con paredes blancas, suelo de madera clara, todas las chimeneas, marco de chimenea de baldosas y/o azulejos, televisor colgado en la pared y suelo negro

Ejemplo de salón abierto costero con paredes grises, todas las chimeneas y marco de chimenea de baldosas y/o azulejos

Diseño de sótano con puerta rural grande con paredes blancas, suelo de cemento, todas las chimeneas, marco de chimenea de baldosas y/o azulejos y suelo gris

Foto de salón para visitas abierto tradicional renovado grande sin televisor con paredes grises, suelo de madera en tonos medios, todas las chimeneas, marco de chimenea de baldosas y/o azulejos, suelo marrón y casetón

The formal living area in this Brooklyn brownstone once had an awful marble fireplace surround that didn't properly reflect the home's provenance. Sheetrock was peeled back to reveal the exposed brick chimney, we sourced a new mantel with dental molding from architectural salvage, and completed the surround with green marble tiles in an offset pattern. The chairs are Mid-Century Modern style and the love seat is custom-made in gray leather. Custom bookshelves and lower storage cabinets were also installed, overseen by antiqued-brass picture lights.

Diseño de salón abierto campestre de tamaño medio sin televisor con paredes grises, suelo de madera clara, todas las chimeneas, marco de chimenea de baldosas y/o azulejos, suelo beige y alfombra

This formal living room is located directly off of the main entry of a traditional style located just outside of Seattle on Mercer Island. Our clients wanted a space where they could entertain, relax and have a space just for mom and dad. The center focus of this space is a custom built table made of reclaimed maple from a bowling lane and reclaimed corbels, both from a local architectural salvage shop. We then worked with a local craftsman to construct the final piece.

A lovely, relaxing family room, complete with gorgeous stone surround fireplace, topped with beautiful crown molding and beadboard above. Open beams and a painted ceiling, the French Slider doors with transoms all contribute to the feeling of lightness and space. Gorgeous hardwood flooring, buttboard walls behind the open book shelves and white crown molding for the cabinets, floorboards, door framing...simply lovely.

Modern Classic Coastal Living room with an inviting seating arrangement. Classic paisley drapes with iron drapery hardware against Sherwin-Williams Lattice grey paint color SW 7654. Keep it classic - Despite being a thoroughly traditional aesthetic wing back chairs fit perfectly with modern marble table.
An Inspiration for a classic living room in San Diego with grey, beige, turquoise, blue colour combination.
Sand Kasl Imaging

Photograph by Art Gray
Imagen de biblioteca en casa abierta minimalista de tamaño medio sin televisor con suelo de cemento, paredes blancas, todas las chimeneas, marco de chimenea de baldosas y/o azulejos y suelo gris
Imagen de biblioteca en casa abierta minimalista de tamaño medio sin televisor con suelo de cemento, paredes blancas, todas las chimeneas, marco de chimenea de baldosas y/o azulejos y suelo gris

This beautiful living room is the definition of understated elegance. The space is comfortable and inviting, making it the perfect place to relax with your feet up and spend time with family and friends. The existing fireplace was resurfaced with textured large, format concrete-looking tile from Spain. The base was finished with a distressed black tile featuring a metallic sheen. Eight-foot tall sliding doors lead to the back, wrap around deck and allow lots of natural light into the space. The existing sectional and loveseat were incorporated into the new design and work well with the velvet ivory accent chairs. The space has two timeless brass and crystal chandeliers that genuinely elevate the room and draw the eye toward the ten-foot-high tray ceiling with a cove design. The large area rug grounds the seating area in the otherwise large living room. The details in the room have been carefully curated and tie in well with the brass chandeliers.
35.153 fotos de zonas de estar con todas las chimeneas y marco de chimenea de baldosas y/o azulejos
1





