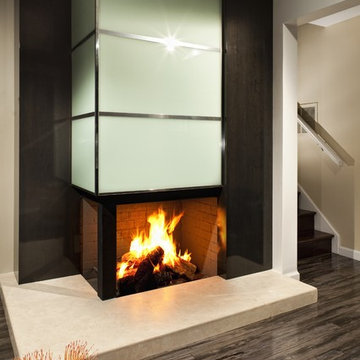560 fotos de zonas de estar con suelo laminado y chimenea de esquina
Filtrar por
Presupuesto
Ordenar por:Popular hoy
1 - 20 de 560 fotos

Four seasons sunroom overlooking the outdoor patio.
Modelo de galería actual de tamaño medio con suelo laminado, chimenea de esquina, marco de chimenea de piedra y suelo gris
Modelo de galería actual de tamaño medio con suelo laminado, chimenea de esquina, marco de chimenea de piedra y suelo gris

This rustic-inspired basement includes an entertainment area, two bars, and a gaming area. The renovation created a bathroom and guest room from the original office and exercise room. To create the rustic design the renovation used different naturally textured finishes, such as Coretec hard pine flooring, wood-look porcelain tile, wrapped support beams, walnut cabinetry, natural stone backsplashes, and fireplace surround,
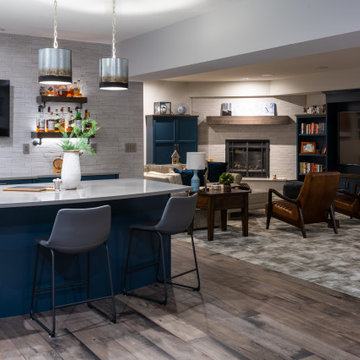
We turned this basement into a sleek modern space with industrial fixtures and hardware and rustic tile. Warm weathered wood floors and striking royal blue cabinetry set a soothing mood for this place of relaxation.

Diseño de sala de estar abierta minimalista con paredes negras, suelo laminado, chimenea de esquina, marco de chimenea de baldosas y/o azulejos y televisor colgado en la pared

Imagen de salón machihembrado, abierto y abovedado retro de tamaño medio con paredes blancas, suelo laminado y chimenea de esquina

This custom craftsman home located in Flemington, NJ was created for our client who wanted to find the perfect balance of accommodating the needs of their family, while being conscientious of not compromising on quality.
The heart of the home was designed around an open living space and functional kitchen that would accommodate entertaining, as well as every day life. Our team worked closely with the client to choose a a home design and floor plan that was functional and of the highest quality.
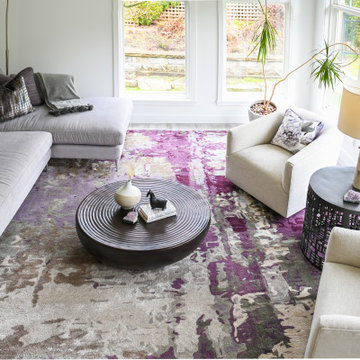
This 1990's home, located in North Vancouver's Lynn Valley neighbourhood, had high ceilings and a great open plan layout but the decor was straight out of the 90's complete with sponge painted walls in dark earth tones. The owners, a young professional couple, enlisted our help to take it from dated and dreary to modern and bright. We started by removing details like chair rails and crown mouldings, that did not suit the modern architectural lines of the home. We replaced the heavily worn wood floors with a new high end, light coloured, wood-look laminate that will withstand the wear and tear from their two energetic golden retrievers. Since the main living space is completely open plan it was important that we work with simple consistent finishes for a clean modern look. The all white kitchen features flat doors with minimal hardware and a solid surface marble-look countertop and backsplash. We modernized all of the lighting and updated the bathrooms and master bedroom as well. The only departure from our clean modern scheme is found in the dressing room where the client was looking for a more dressed up feminine feel but we kept a thread of grey consistent even in this more vivid colour scheme. This transformation, featuring the clients' gorgeous original artwork and new custom designed furnishings is admittedly one of our favourite projects to date!
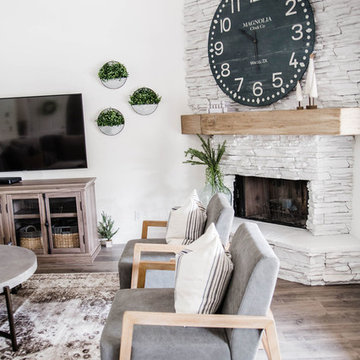
Modern Farmhouse cozy coastal home
Modelo de sala de estar abierta marinera de tamaño medio con paredes blancas, suelo laminado, chimenea de esquina, marco de chimenea de piedra, televisor colgado en la pared y suelo gris
Modelo de sala de estar abierta marinera de tamaño medio con paredes blancas, suelo laminado, chimenea de esquina, marco de chimenea de piedra, televisor colgado en la pared y suelo gris
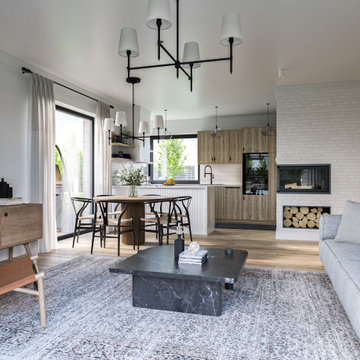
Foto de salón abierto moderno de tamaño medio con paredes blancas, suelo laminado, chimenea de esquina, marco de chimenea de ladrillo, televisor colgado en la pared, suelo marrón y ladrillo
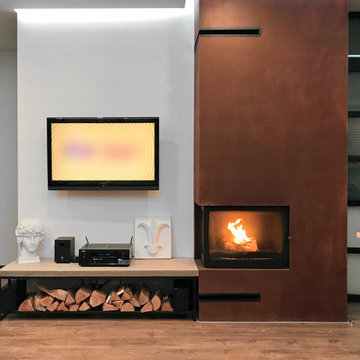
Spacious living room with sofa and TV areas, corner fireplace, visible from any point of the room/Просторная гостиная с диванной и ТВ зонами, угловым камином, видимым из любой точки помещения

DJZ Photography
This comfortable gathering room exhibits 11 foot ceilings as well as an alluring corner stone to ceiling fireplace. The home is complete with 5 bedrooms, 3.5-bathrooms, a 3-stall garage and multiple custom features giving you and your family over 3,000 sq ft of elegant living space with plenty of room to move about, or relax.
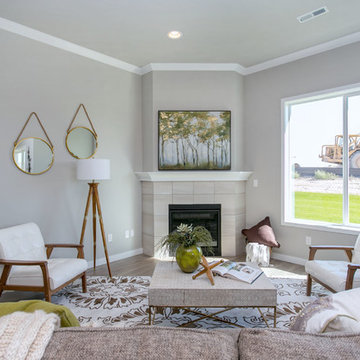
Diseño de salón abierto clásico renovado pequeño con paredes grises, suelo laminado, chimenea de esquina, marco de chimenea de baldosas y/o azulejos y pared multimedia
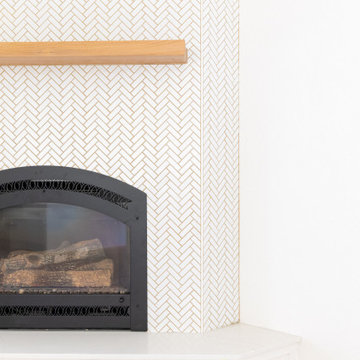
Updated fireplace in a herringbone tile.
Modelo de salón nórdico de tamaño medio con suelo laminado, chimenea de esquina, marco de chimenea de baldosas y/o azulejos y suelo beige
Modelo de salón nórdico de tamaño medio con suelo laminado, chimenea de esquina, marco de chimenea de baldosas y/o azulejos y suelo beige
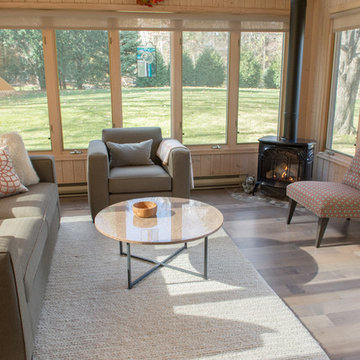
Foto de galería retro de tamaño medio con suelo laminado, chimenea de esquina, marco de chimenea de metal, techo estándar y suelo multicolor
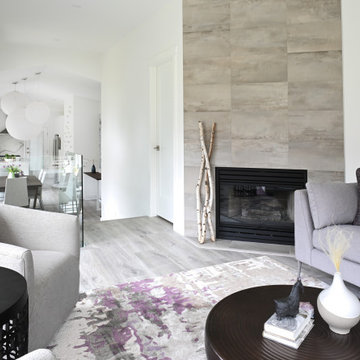
This 1990's home, located in North Vancouver's Lynn Valley neighbourhood, had high ceilings and a great open plan layout but the decor was straight out of the 90's complete with sponge painted walls in dark earth tones. The owners, a young professional couple, enlisted our help to take it from dated and dreary to modern and bright. We started by removing details like chair rails and crown mouldings, that did not suit the modern architectural lines of the home. We replaced the heavily worn wood floors with a new high end, light coloured, wood-look laminate that will withstand the wear and tear from their two energetic golden retrievers. Since the main living space is completely open plan it was important that we work with simple consistent finishes for a clean modern look. The all white kitchen features flat doors with minimal hardware and a solid surface marble-look countertop and backsplash. We modernized all of the lighting and updated the bathrooms and master bedroom as well. The only departure from our clean modern scheme is found in the dressing room where the client was looking for a more dressed up feminine feel but we kept a thread of grey consistent even in this more vivid colour scheme. This transformation, featuring the clients' gorgeous original artwork and new custom designed furnishings is admittedly one of our favourite projects to date!
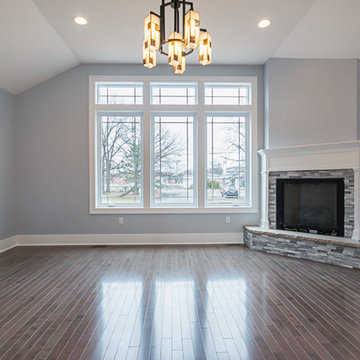
This custom craftsman home located in Flemington, NJ was created for our client who wanted to find the perfect balance of accommodating the needs of their family, while being conscientious of not compromising on quality.
The heart of the home was designed around an open living space and functional kitchen that would accommodate entertaining, as well as every day life. Our team worked closely with the client to choose a a home design and floor plan that was functional and of the highest quality.
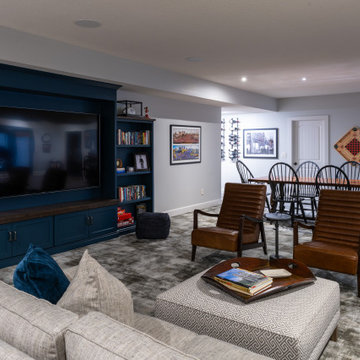
We turned this basement into a sleek modern space with industrial fixtures and hardware and rustic tile. Warm weathered wood floors and striking royal blue cabinetry set a soothing mood for this place of relaxation.
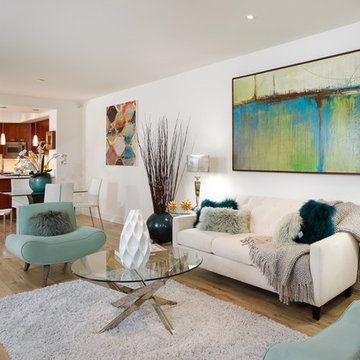
Replaced the dull and dark carpet to lighten up the room and provide a hard surfaced floor which is more in demand on a limited budget.
Diseño de salón abierto minimalista grande sin televisor con paredes blancas, suelo laminado, chimenea de esquina, marco de chimenea de yeso y suelo gris
Diseño de salón abierto minimalista grande sin televisor con paredes blancas, suelo laminado, chimenea de esquina, marco de chimenea de yeso y suelo gris
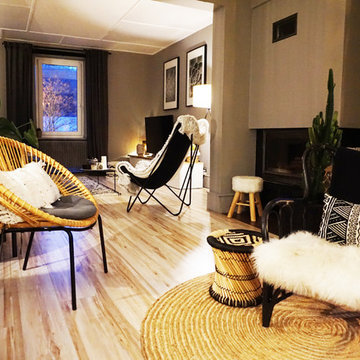
charlotte surleau décoration
Ejemplo de salón cerrado exótico grande con paredes verdes, suelo laminado, chimenea de esquina, marco de chimenea de piedra y suelo beige
Ejemplo de salón cerrado exótico grande con paredes verdes, suelo laminado, chimenea de esquina, marco de chimenea de piedra y suelo beige
560 fotos de zonas de estar con suelo laminado y chimenea de esquina
1






