723 fotos de zonas de estar con suelo de baldosas de cerámica y chimenea de esquina
Filtrar por
Presupuesto
Ordenar por:Popular hoy
1 - 20 de 723 fotos
Artículo 1 de 3

We offer a wide variety of coffered ceilings, custom made in different styles and finishes to fit any space and taste.
For more projects visit our website wlkitchenandhome.com
.
.
.
#cofferedceiling #customceiling #ceilingdesign #classicaldesign #traditionalhome #crown #finishcarpentry #finishcarpenter #exposedbeams #woodwork #carvedceiling #paneling #custombuilt #custombuilder #kitchenceiling #library #custombar #barceiling #livingroomideas #interiordesigner #newjerseydesigner #millwork #carpentry #whiteceiling #whitewoodwork #carved #carving #ornament #librarydecor #architectural_ornamentation

Modelo de salón para visitas abierto contemporáneo de tamaño medio con paredes blancas, chimenea de esquina, suelo beige, suelo de baldosas de cerámica, marco de chimenea de yeso y televisor colgado en la pared

A corner fireplace offers heat and ambiance to this sunporch so it can be used year round in Wisconsin.
Photographer: Martin Menocal
Modelo de galería tradicional grande con suelo de baldosas de cerámica, marco de chimenea de yeso, techo estándar, suelo multicolor y chimenea de esquina
Modelo de galería tradicional grande con suelo de baldosas de cerámica, marco de chimenea de yeso, techo estándar, suelo multicolor y chimenea de esquina
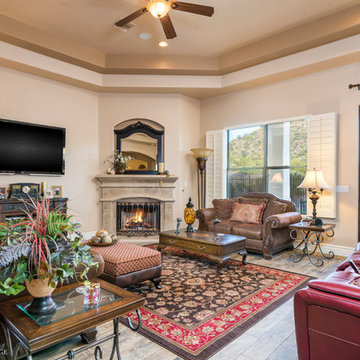
Sean Colon
Imagen de sala de estar abierta de estilo americano de tamaño medio con paredes beige, suelo de baldosas de cerámica, chimenea de esquina, marco de chimenea de piedra, televisor colgado en la pared y suelo marrón
Imagen de sala de estar abierta de estilo americano de tamaño medio con paredes beige, suelo de baldosas de cerámica, chimenea de esquina, marco de chimenea de piedra, televisor colgado en la pared y suelo marrón
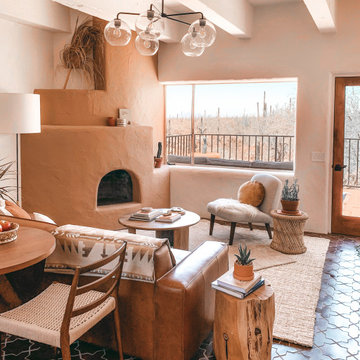
Our dark Star and Cross floor tile gives this Southwestern-inspired living room a Moroccan flare.
DESIGN
Sara Combs + Rich Combs
PHOTOS
Margaret Austin Photography, Sara Combs + Rich Combs
Tile Shown: Star and Cross in Antique

Model Home Design by Hampton Redesign
Unique Exposure Photography
Diseño de salón abierto clásico renovado de tamaño medio con paredes beige, suelo de baldosas de cerámica, chimenea de esquina, marco de chimenea de ladrillo y televisor en una esquina
Diseño de salón abierto clásico renovado de tamaño medio con paredes beige, suelo de baldosas de cerámica, chimenea de esquina, marco de chimenea de ladrillo y televisor en una esquina
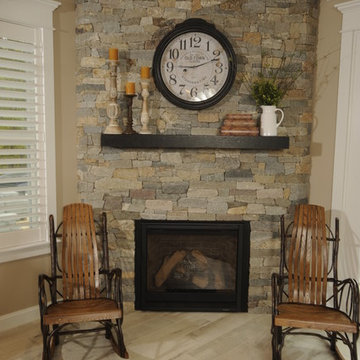
Foto de salón de estilo americano sin televisor con paredes beige, suelo de baldosas de cerámica, chimenea de esquina y marco de chimenea de piedra
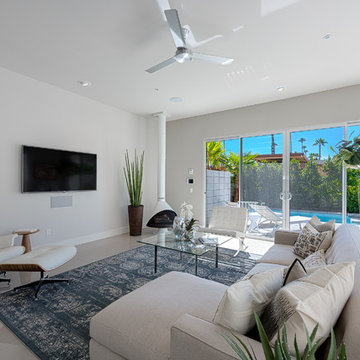
Living Room with Malm Gas Fireplace at the 18@Twin Palms Model Home in Palm Springs, CA
Modelo de salón abierto retro de tamaño medio con paredes blancas, suelo de baldosas de cerámica, chimenea de esquina y televisor colgado en la pared
Modelo de salón abierto retro de tamaño medio con paredes blancas, suelo de baldosas de cerámica, chimenea de esquina y televisor colgado en la pared

Original built in bookshelves got a makeover with bright teal and white paint colors. Shiplap was added to the basement wall as a coastal accent.
Foto de sótano con puerta Cuarto de juegos marinero de tamaño medio sin cuartos de juegos con paredes multicolor, suelo de baldosas de cerámica, chimenea de esquina, piedra de revestimiento, suelo marrón y panelado
Foto de sótano con puerta Cuarto de juegos marinero de tamaño medio sin cuartos de juegos con paredes multicolor, suelo de baldosas de cerámica, chimenea de esquina, piedra de revestimiento, suelo marrón y panelado
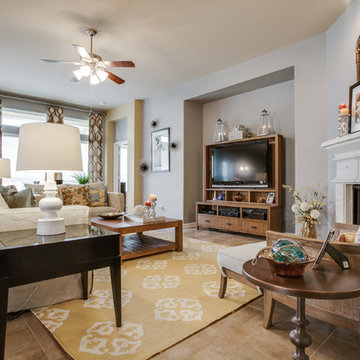
Shoot 2 Sell, Brian
How to go from a blank canvas to a Coastal Modern family room that is live-ably elegant for all to enjoy.
Diseño de salón abierto costero grande con paredes grises, suelo de baldosas de cerámica, chimenea de esquina, marco de chimenea de yeso y televisor independiente
Diseño de salón abierto costero grande con paredes grises, suelo de baldosas de cerámica, chimenea de esquina, marco de chimenea de yeso y televisor independiente
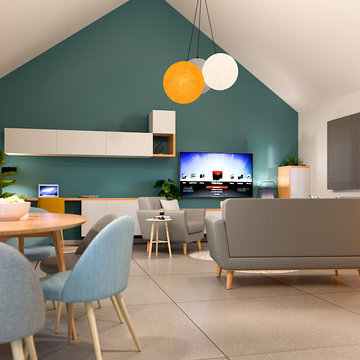
Séjour d'une maison d'architecte avec une hauteur cathédrale.
Harmonisation de l'espace et création d'une ambiance chaleureuse avec 3 espaces définis : salon / salle-à-manger / bureau.
Réalisation du rendu en photo-réaliste par vizstation.
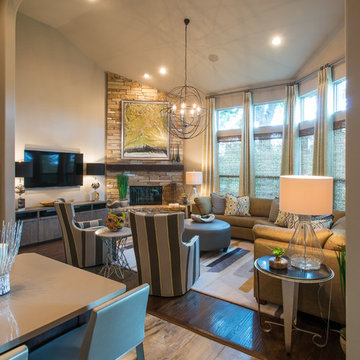
Ejemplo de salón abierto clásico renovado de tamaño medio con paredes grises, suelo de baldosas de cerámica, chimenea de esquina, marco de chimenea de piedra y televisor colgado en la pared
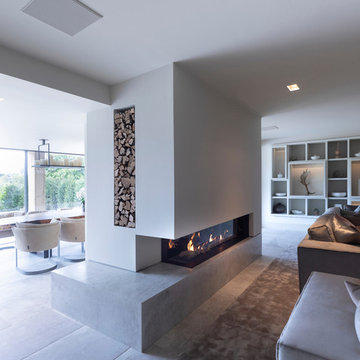
A fabulous lounge / living room space with Janey Butler Interiors style & design throughout. Contemporary Large commissioned artwork reveals at the touch of a Crestron button recessed 85" 4K TV with plastered in invisible speakers. With bespoke furniture and joinery and newly installed contemporary fireplace.

Amy Williams photography
Fun and whimsical family room & kitchen remodel. This room was custom designed for a family of 7. My client wanted a beautiful but practical space. We added lots of details such as the bead board ceiling, beams and crown molding and carved details on the fireplace.
The kitchen is full of detail and charm. Pocket door storage allows a drop zone for the kids and can easily be closed to conceal the daily mess. Beautiful fantasy brown marble counters and white marble mosaic back splash compliment the herringbone ceramic tile floor. Built-in seating opened up the space for more cabinetry in lieu of a separate dining space. This custom banquette features pattern vinyl fabric for easy cleaning.
We designed this custom TV unit to be left open for access to the equipment. The sliding barn doors allow the unit to be closed as an option, but the decorative boxes make it attractive to leave open for easy access.
The hex coffee tables allow for flexibility on movie night ensuring that each family member has a unique space of their own. And for a family of 7 a very large custom made sofa can accommodate everyone. The colorful palette of blues, whites, reds and pinks make this a happy space for the entire family to enjoy. Ceramic tile laid in a herringbone pattern is beautiful and practical for a large family. Fun DIY art made from a calendar of cities is a great focal point in the dinette area.
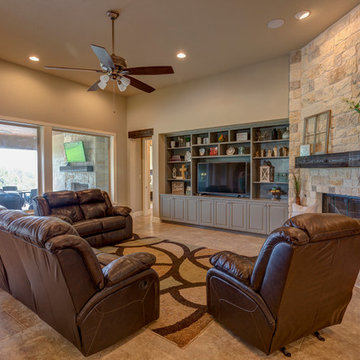
Diseño de sala de estar abierta rural grande con paredes beige, suelo de baldosas de cerámica, chimenea de esquina, marco de chimenea de piedra, pared multimedia y suelo beige
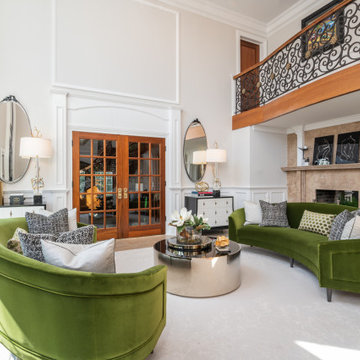
Stepping into this classic glamour dramatic foyer is a fabulous way to feel welcome at home. The color palette is timeless with a bold splash of green which adds drama to the space. Luxurious fabrics, chic furnishings and gorgeous accessories set the tone for this high end makeover which did not involve any structural renovations.

This gorgeous custom 3 sided peninsula gas fireplace was designed with an open (no glass) viewing area to seamlessly transition this home's living room and office area. A view of Lake Ontario, a glass of wine & a warm cozy fire make this new construction home truly one-of-a-kind!
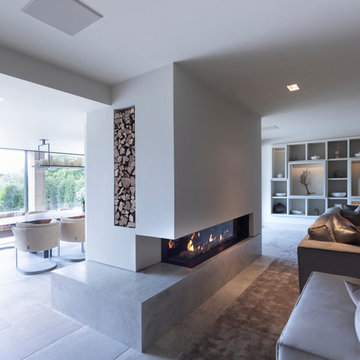
Working alongside Janey Butler Interiors on this Living Room - Home Cinema room which sees stunning contemporary artwork concealing recessed 85" 4K TV. All on a Crestron Homeautomation system. Custom designed and made furniture throughout. Bespoke built in cabinetry and contemporary fireplace. A beautiful room as part of this whole house renovation with Llama Architects and Janey Butler Interiors.
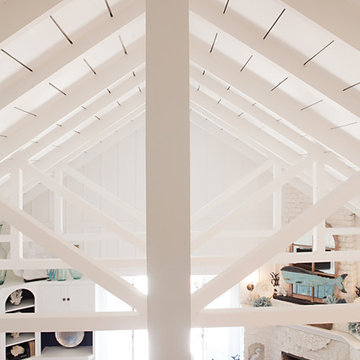
Darlene Halaby
Ejemplo de sala de estar tipo loft marinera de tamaño medio con paredes blancas, suelo de baldosas de cerámica, chimenea de esquina y marco de chimenea de ladrillo
Ejemplo de sala de estar tipo loft marinera de tamaño medio con paredes blancas, suelo de baldosas de cerámica, chimenea de esquina y marco de chimenea de ladrillo
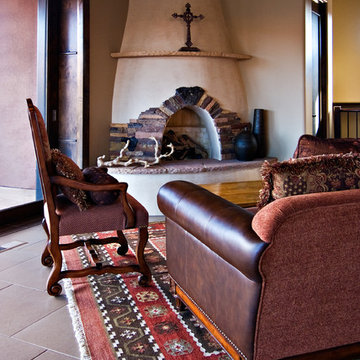
No Southwest home is complete without a kiva fireplace. It features matching stone from the exterior and a smooth Venetian plaster.
Imagen de salón abierto de estilo americano de tamaño medio con paredes beige, chimenea de esquina, marco de chimenea de piedra, suelo de baldosas de cerámica y suelo gris
Imagen de salón abierto de estilo americano de tamaño medio con paredes beige, chimenea de esquina, marco de chimenea de piedra, suelo de baldosas de cerámica y suelo gris
723 fotos de zonas de estar con suelo de baldosas de cerámica y chimenea de esquina
1





