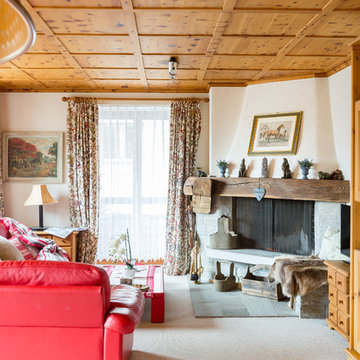17.610 fotos de zonas de estar con chimenea de esquina
Filtrar por
Presupuesto
Ordenar por:Popular hoy
41 - 60 de 17.610 fotos
Artículo 1 de 2
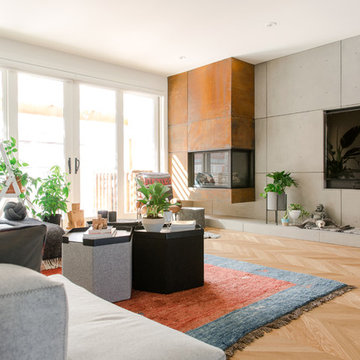
Imagen de salón contemporáneo con paredes grises, suelo de madera clara, chimenea de esquina, marco de chimenea de metal, televisor colgado en la pared y suelo beige
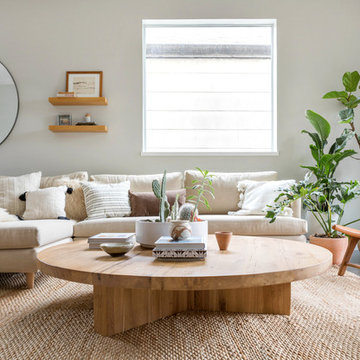
Interior Design & Styling Erin Roberts
Photography Huyen Do
Foto de salón abierto escandinavo grande sin televisor con paredes grises, suelo de madera oscura, chimenea de esquina, marco de chimenea de metal y suelo marrón
Foto de salón abierto escandinavo grande sin televisor con paredes grises, suelo de madera oscura, chimenea de esquina, marco de chimenea de metal y suelo marrón
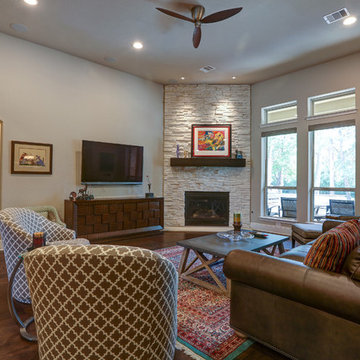
Hurricane Harvey caused extensive flooding (38-40”) damage to home 08/2017. Complete demolition from 4 foot down to stud wall including all flooring and lower cabinets in every room. Restored home matching original material pre-flood was performed.
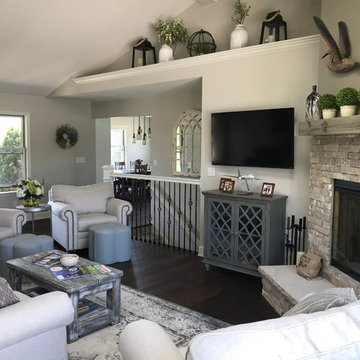
Prime Designs by Nancy
Diseño de sala de estar abierta de estilo americano de tamaño medio con paredes grises, suelo de madera oscura, chimenea de esquina, marco de chimenea de piedra, televisor colgado en la pared y suelo marrón
Diseño de sala de estar abierta de estilo americano de tamaño medio con paredes grises, suelo de madera oscura, chimenea de esquina, marco de chimenea de piedra, televisor colgado en la pared y suelo marrón
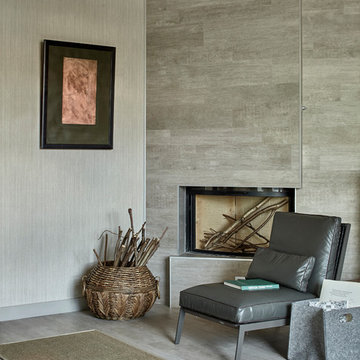
Diseño de salón contemporáneo con paredes grises, chimenea de esquina y suelo gris

остиная кантри. Вечерний вид гостиной. Угловой камин дровяной, диван, кресло, журнальный столик, тв на стене.
Imagen de salón abierto campestre de tamaño medio con paredes beige, chimenea de esquina, televisor colgado en la pared, suelo de madera en tonos medios, marco de chimenea de piedra, suelo marrón, vigas vistas y panelado
Imagen de salón abierto campestre de tamaño medio con paredes beige, chimenea de esquina, televisor colgado en la pared, suelo de madera en tonos medios, marco de chimenea de piedra, suelo marrón, vigas vistas y panelado
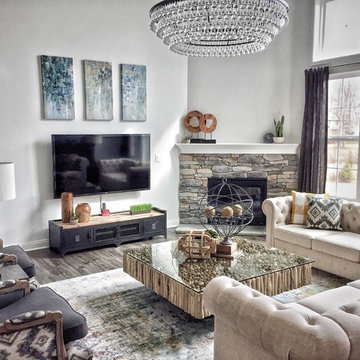
Modelo de salón para visitas abierto tradicional renovado de tamaño medio con paredes blancas, suelo de madera oscura, chimenea de esquina, marco de chimenea de piedra, televisor colgado en la pared y suelo gris
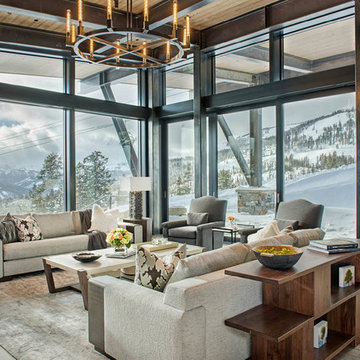
Mountain Peek is a custom residence located within the Yellowstone Club in Big Sky, Montana. The layout of the home was heavily influenced by the site. Instead of building up vertically the floor plan reaches out horizontally with slight elevations between different spaces. This allowed for beautiful views from every space and also gave us the ability to play with roof heights for each individual space. Natural stone and rustic wood are accented by steal beams and metal work throughout the home.
(photos by Whitney Kamman)
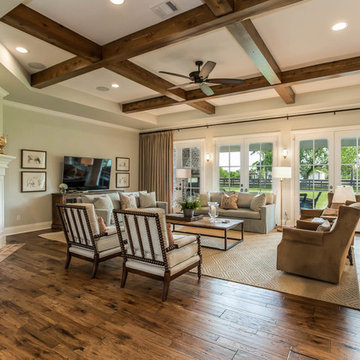
Morning Star Builders
Ejemplo de salón abierto de estilo de casa de campo con suelo de madera en tonos medios, chimenea de esquina, marco de chimenea de ladrillo, televisor colgado en la pared y suelo marrón
Ejemplo de salón abierto de estilo de casa de campo con suelo de madera en tonos medios, chimenea de esquina, marco de chimenea de ladrillo, televisor colgado en la pared y suelo marrón

A corner fireplace offers heat and ambiance to this sunporch so it can be used year round in Wisconsin.
Photographer: Martin Menocal
Modelo de galería tradicional grande con suelo de baldosas de cerámica, marco de chimenea de yeso, techo estándar, suelo multicolor y chimenea de esquina
Modelo de galería tradicional grande con suelo de baldosas de cerámica, marco de chimenea de yeso, techo estándar, suelo multicolor y chimenea de esquina
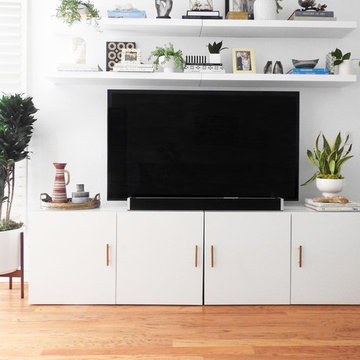
TV unit in Califonia e-design project
Ejemplo de salón abierto marinero de tamaño medio con paredes blancas, suelo de madera en tonos medios, chimenea de esquina, marco de chimenea de madera, televisor independiente y suelo marrón
Ejemplo de salón abierto marinero de tamaño medio con paredes blancas, suelo de madera en tonos medios, chimenea de esquina, marco de chimenea de madera, televisor independiente y suelo marrón

The high beamed ceilings add to the spacious feeling of this luxury coastal home. Saltillo tiles and a large corner fireplace add to its warmth.
Diseño de salón con barra de bar abierto mediterráneo extra grande con suelo de baldosas de terracota, chimenea de esquina, marco de chimenea de baldosas y/o azulejos y suelo naranja
Diseño de salón con barra de bar abierto mediterráneo extra grande con suelo de baldosas de terracota, chimenea de esquina, marco de chimenea de baldosas y/o azulejos y suelo naranja
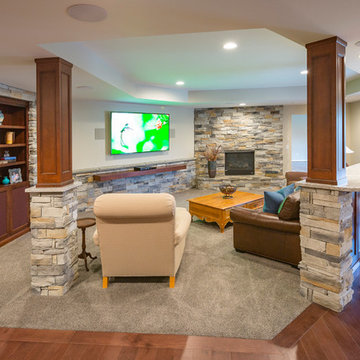
RVP Photography
Imagen de sótano en el subsuelo clásico grande con paredes blancas, suelo de madera en tonos medios, chimenea de esquina, marco de chimenea de piedra y suelo marrón
Imagen de sótano en el subsuelo clásico grande con paredes blancas, suelo de madera en tonos medios, chimenea de esquina, marco de chimenea de piedra y suelo marrón

The 4237™ gas fireplace by FireplaceX® is an extra-large clean face heater-rated gas fireplace that pushes the limits of fire and delivers in all areas of performance, design and functionality.
Perfect for large gathering places, from great rooms to grand entryways, the 4237 gas fireplace is a true showstopper that will make a commanding statement and become the best view in any home. The huge 1,554 square inch viewing area and fire display extend right down to the floor, creating a timeless look that resembles a real masonry fireplace. The 4237’s incredibly detailed, massive 10-piece log set and standard interior accent lighting showcase a big, bold fire that is second to none.
With a 3,000 square foot heating capacity and standard twin 130 CFM fans, this gas fireplace delivers the heat; however, you have the ability to control the heat output to a comfortable setting for you with the GreenSmart™ remote control.

Natural elements and calming colors surround this sitting room. Warmed by a stacked stone fireplace and natural area rug.
Ryan Hainey
Modelo de sala de estar con biblioteca cerrada clásica de tamaño medio con paredes grises, suelo de madera clara, marco de chimenea de piedra, televisor colgado en la pared y chimenea de esquina
Modelo de sala de estar con biblioteca cerrada clásica de tamaño medio con paredes grises, suelo de madera clara, marco de chimenea de piedra, televisor colgado en la pared y chimenea de esquina
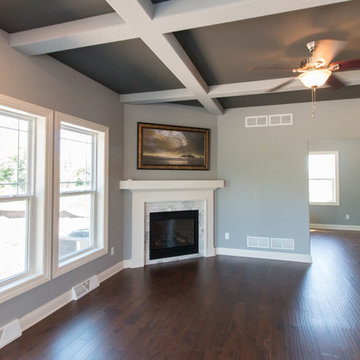
Living area of the Ridgewood ||.
Diseño de salón abierto tradicional grande con paredes grises, suelo de madera en tonos medios, chimenea de esquina y marco de chimenea de baldosas y/o azulejos
Diseño de salón abierto tradicional grande con paredes grises, suelo de madera en tonos medios, chimenea de esquina y marco de chimenea de baldosas y/o azulejos
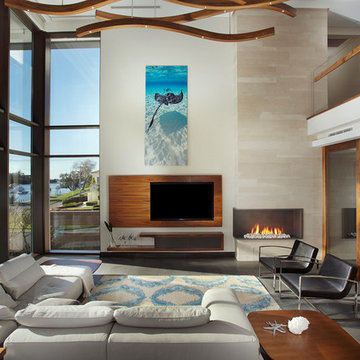
Imagen de salón abierto actual con paredes beige, chimenea de esquina, marco de chimenea de piedra y televisor colgado en la pared

Large open family room with corner red brick fireplace accented with dark grey walls. Grey walls are accentuated with square molding details to create interest and depth. Wood Tiles on the floors have grey and beige tones to pull in the colors and add warmth. Model Home is staged by Linfield Design to show ample seating with a large light beige sectional and brown accent chair. The entertainment piece is situated on one wall with a flat TV above and a large mirror placed on the opposite side of the fireplace. The mirror is purposely positioned to face the back windows to bring light to the room. Accessories, pillows and art in blue add touches of color and interest to the family room. Shop for pieces at ModelDeco.com

Ejemplo de sala de estar abierta campestre grande con paredes grises, suelo de madera en tonos medios, chimenea de esquina, marco de chimenea de piedra y televisor independiente
17.610 fotos de zonas de estar con chimenea de esquina
3






