27.396 fotos de zonas de estar clásicas renovadas sin televisor
Filtrar por
Presupuesto
Ordenar por:Popular hoy
41 - 60 de 27.396 fotos
Artículo 1 de 3
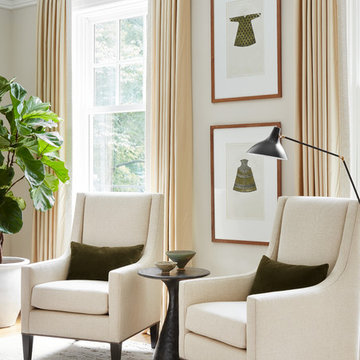
Photography: Dustin Halleck
Imagen de salón para visitas cerrado clásico renovado de tamaño medio sin televisor con paredes grises, suelo de madera en tonos medios, todas las chimeneas y suelo marrón
Imagen de salón para visitas cerrado clásico renovado de tamaño medio sin televisor con paredes grises, suelo de madera en tonos medios, todas las chimeneas y suelo marrón
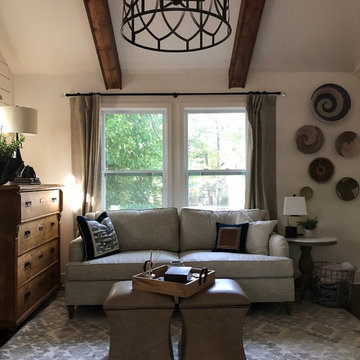
For Project Jack and Jill, we focused on layering textures with warm neutral tones. We designed bespoke furniture, like the custom farmhouse style table, with carefully thought out details, creating heirloom pieces. We paired these bespoke pieces with curated found objects, like the antique pine dressers from Hungry, the Vine Sculpture from Thailand, and the hand woven African Baskets. Playing with scale was an important aspect of this project, which is enhanced through the use of the large Linear Darlana Lantern from Visual Comfort over the dining table. Unique accessories and pops of navy set of this sophisticated and relaxed space.
Stephanie Abernathy
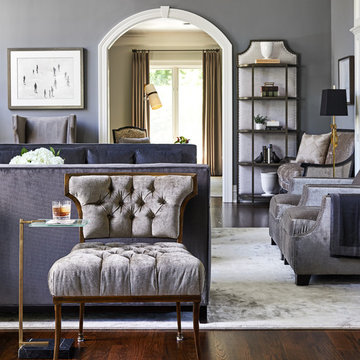
Photography by Stacy Zarin
Diseño de salón para visitas abierto tradicional renovado extra grande sin televisor con paredes grises, suelo de madera oscura, todas las chimeneas, marco de chimenea de piedra y suelo marrón
Diseño de salón para visitas abierto tradicional renovado extra grande sin televisor con paredes grises, suelo de madera oscura, todas las chimeneas, marco de chimenea de piedra y suelo marrón

This formal living room is anything but stiff. These teal-blue lacquered walls give this front living room a kick of personality that you can see the moment you walk into the house.
Photo by Emily Minton Redfield
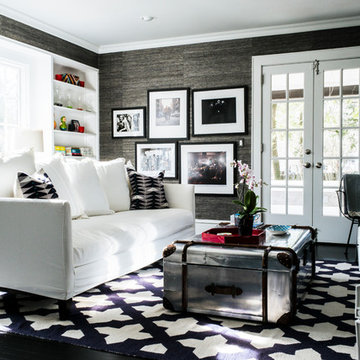
Diseño de salón para visitas cerrado clásico renovado pequeño sin chimenea y televisor con paredes grises, suelo de madera oscura y suelo negro
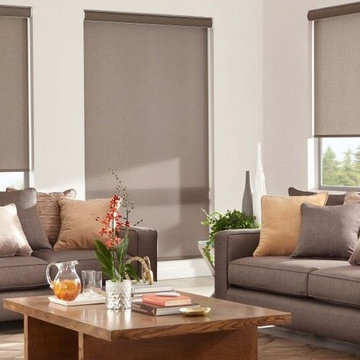
Ejemplo de salón para visitas abierto clásico renovado de tamaño medio sin televisor con paredes blancas, todas las chimeneas, marco de chimenea de hormigón y suelo beige

A transitional living space filled with natural light, contemporary furnishings with blue accent accessories. The focal point in the room features a custom fireplace with a marble, herringbone tile surround, marble hearth, custom white built-ins with floating shelves. Photo by Exceptional Frames.

This home is so far removed from how it originally looked when the homeowners purchased it several years ago. Each space was closed off with dark walls and ceilings, insufficient lighting, and few windows.
“I feel so depressed in this space” the wife said during her first interview with the designer. “I need light!”
After removing several walls, adding large expansive picture windows, new lighting, and fresh colors, even before the furnishings arrived, the space was dramatically uplifted. Light floods through the giant windows showing off a gorgeous outdoor landscape and pool.
New furnishings mixed with some existing items define each space and add fun pops of fresh happy colors.

Modelo de salón para visitas abierto tradicional renovado pequeño sin televisor con paredes grises, todas las chimeneas, suelo de cemento, marco de chimenea de baldosas y/o azulejos y suelo beige

H2D transformed this Mercer Island home into a light filled place to enjoy family, friends and the outdoors. The waterfront home had sweeping views of the lake which were obstructed with the original chopped up floor plan. The goal for the renovation was to open up the main floor to create a great room feel between the sitting room, kitchen, dining and living spaces. A new kitchen was designed for the space with warm toned VG fir shaker style cabinets, reclaimed beamed ceiling, expansive island, and large accordion doors out to the deck. The kitchen and dining room are oriented to take advantage of the waterfront views. Other newly remodeled spaces on the main floor include: entry, mudroom, laundry, pantry, and powder. The remodel of the second floor consisted of combining the existing rooms to create a dedicated master suite with bedroom, large spa-like bathroom, and walk in closet.
Photo: Image Arts Photography
Design: H2D Architecture + Design
www.h2darchitects.com
Construction: Thomas Jacobson Construction
Interior Design: Gary Henderson Interiors

Free ebook, Creating the Ideal Kitchen. DOWNLOAD NOW
Working with this Glen Ellyn client was so much fun the first time around, we were thrilled when they called to say they were considering moving across town and might need some help with a bit of design work at the new house.
The kitchen in the new house had been recently renovated, but it was not exactly what they wanted. What started out as a few tweaks led to a pretty big overhaul of the kitchen, mudroom and laundry room. Luckily, we were able to use re-purpose the old kitchen cabinetry and custom island in the remodeling of the new laundry room — win-win!
As parents of two young girls, it was important for the homeowners to have a spot to store equipment, coats and all the “behind the scenes” necessities away from the main part of the house which is a large open floor plan. The existing basement mudroom and laundry room had great bones and both rooms were very large.
To make the space more livable and comfortable, we laid slate tile on the floor and added a built-in desk area, coat/boot area and some additional tall storage. We also reworked the staircase, added a new stair runner, gave a facelift to the walk-in closet at the foot of the stairs, and built a coat closet. The end result is a multi-functional, large comfortable room to come home to!
Just beyond the mudroom is the new laundry room where we re-used the cabinets and island from the original kitchen. The new laundry room also features a small powder room that used to be just a toilet in the middle of the room.
You can see the island from the old kitchen that has been repurposed for a laundry folding table. The other countertops are maple butcherblock, and the gold accents from the other rooms are carried through into this room. We were also excited to unearth an existing window and bring some light into the room.
Designed by: Susan Klimala, CKD, CBD
Photography by: Michael Alan Kaskel
For more information on kitchen and bath design ideas go to: www.kitchenstudio-ge.com
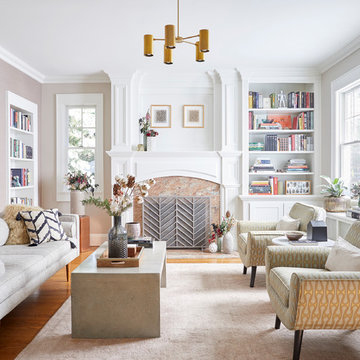
Diseño de salón para visitas cerrado tradicional renovado de tamaño medio sin televisor con todas las chimeneas, marco de chimenea de piedra, paredes beige, suelo de madera en tonos medios y suelo marrón
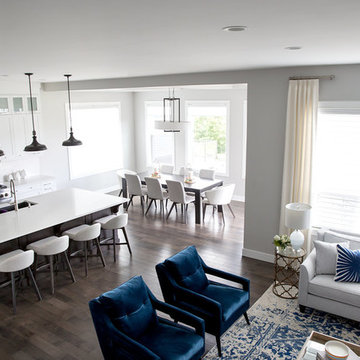
Lindsay Nichols Photography
Ejemplo de salón para visitas abierto tradicional renovado de tamaño medio sin televisor con paredes grises y suelo de madera oscura
Ejemplo de salón para visitas abierto tradicional renovado de tamaño medio sin televisor con paredes grises y suelo de madera oscura
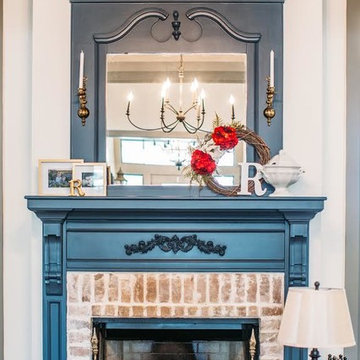
Imagen de salón para visitas cerrado clásico renovado grande sin televisor con suelo de madera en tonos medios, todas las chimeneas, marco de chimenea de ladrillo, suelo marrón y paredes marrones
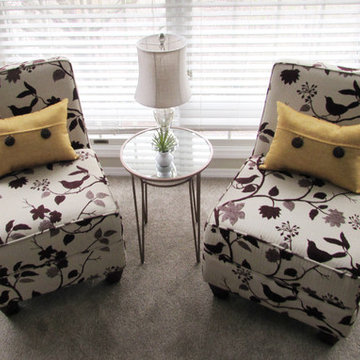
Imagen de salón para visitas abierto tradicional renovado de tamaño medio sin chimenea y televisor con paredes beige, moqueta y suelo gris
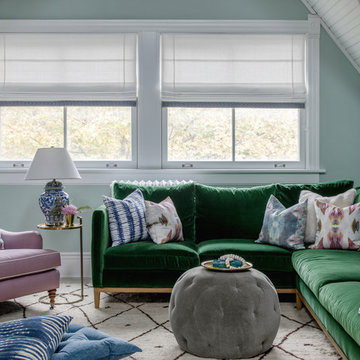
Foto de sala de estar abierta clásica renovada de tamaño medio sin chimenea y televisor con paredes verdes, suelo gris y alfombra
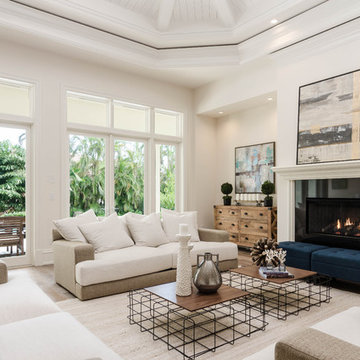
Foto de salón para visitas abierto tradicional renovado grande sin televisor con paredes blancas, todas las chimeneas, suelo marrón, suelo de madera en tonos medios y marco de chimenea de madera
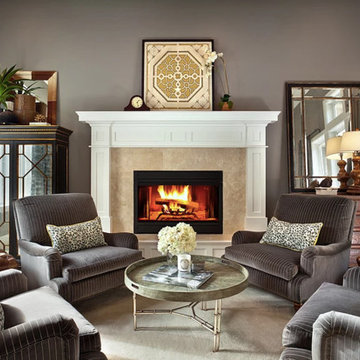
Diseño de salón para visitas abierto tradicional renovado de tamaño medio sin televisor con paredes grises, moqueta, todas las chimeneas, marco de chimenea de baldosas y/o azulejos y suelo beige
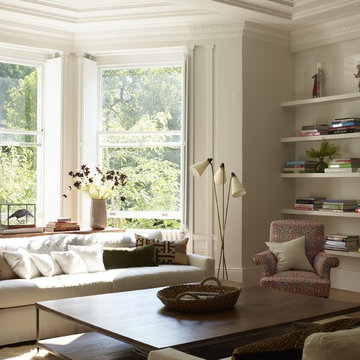
Ejemplo de salón para visitas tradicional renovado sin televisor con paredes beige, suelo de madera en tonos medios, todas las chimeneas, suelo marrón y marco de chimenea de piedra
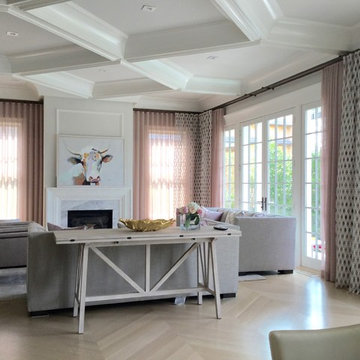
Modelo de salón para visitas abierto tradicional renovado grande sin televisor con paredes blancas, suelo de madera clara, todas las chimeneas, marco de chimenea de baldosas y/o azulejos y suelo beige
27.396 fotos de zonas de estar clásicas renovadas sin televisor
3





