23.036 fotos de zonas de estar clásicas renovadas sin chimenea
Filtrar por
Presupuesto
Ordenar por:Popular hoy
1 - 20 de 23.036 fotos

Cynthia Lynn
Imagen de salón clásico renovado grande sin chimenea con paredes grises, suelo de madera oscura y suelo marrón
Imagen de salón clásico renovado grande sin chimenea con paredes grises, suelo de madera oscura y suelo marrón
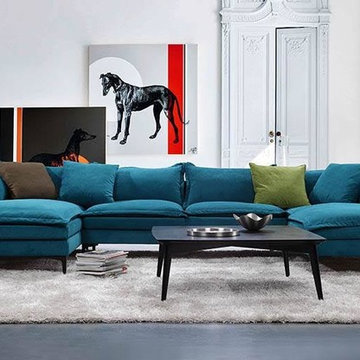
Ejemplo de salón abierto tradicional renovado de tamaño medio sin chimenea y televisor con paredes blancas y suelo de cemento

Diseño de salón para visitas cerrado tradicional renovado de tamaño medio sin chimenea y televisor con paredes beige, suelo de madera oscura y suelo marrón
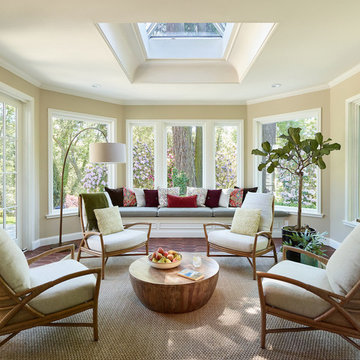
The light filled Sunroom is the perfect spot for entertaining or reading a good book at the window seat.
Project by Portland interior design studio Jenni Leasia Interior Design. Also serving Lake Oswego, West Linn, Vancouver, Sherwood, Camas, Oregon City, Beaverton, and the whole of Greater Portland.
For more about Jenni Leasia Interior Design, click here: https://www.jennileasiadesign.com/
To learn more about this project, click here:
https://www.jennileasiadesign.com/crystal-springs

This 1910 West Highlands home was so compartmentalized that you couldn't help to notice you were constantly entering a new room every 8-10 feet. There was also a 500 SF addition put on the back of the home to accommodate a living room, 3/4 bath, laundry room and back foyer - 350 SF of that was for the living room. Needless to say, the house needed to be gutted and replanned.
Kitchen+Dining+Laundry-Like most of these early 1900's homes, the kitchen was not the heartbeat of the home like they are today. This kitchen was tucked away in the back and smaller than any other social rooms in the house. We knocked out the walls of the dining room to expand and created an open floor plan suitable for any type of gathering. As a nod to the history of the home, we used butcherblock for all the countertops and shelving which was accented by tones of brass, dusty blues and light-warm greys. This room had no storage before so creating ample storage and a variety of storage types was a critical ask for the client. One of my favorite details is the blue crown that draws from one end of the space to the other, accenting a ceiling that was otherwise forgotten.
Primary Bath-This did not exist prior to the remodel and the client wanted a more neutral space with strong visual details. We split the walls in half with a datum line that transitions from penny gap molding to the tile in the shower. To provide some more visual drama, we did a chevron tile arrangement on the floor, gridded the shower enclosure for some deep contrast an array of brass and quartz to elevate the finishes.
Powder Bath-This is always a fun place to let your vision get out of the box a bit. All the elements were familiar to the space but modernized and more playful. The floor has a wood look tile in a herringbone arrangement, a navy vanity, gold fixtures that are all servants to the star of the room - the blue and white deco wall tile behind the vanity.
Full Bath-This was a quirky little bathroom that you'd always keep the door closed when guests are over. Now we have brought the blue tones into the space and accented it with bronze fixtures and a playful southwestern floor tile.
Living Room & Office-This room was too big for its own good and now serves multiple purposes. We condensed the space to provide a living area for the whole family plus other guests and left enough room to explain the space with floor cushions. The office was a bonus to the project as it provided privacy to a room that otherwise had none before.

Diseño de salón para visitas cerrado tradicional renovado sin chimenea y televisor con paredes blancas, moqueta y suelo marrón

Ejemplo de sala de estar clásica renovada de tamaño medio sin chimenea con paredes grises, suelo laminado y suelo marrón
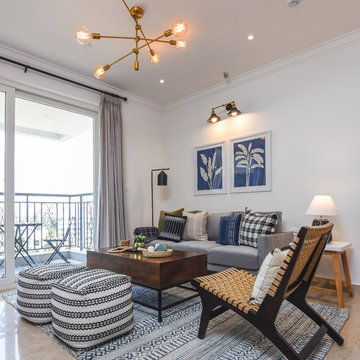
Imagen de salón clásico renovado sin chimenea con paredes blancas, suelo de madera clara y suelo beige

Modelo de salón abierto tradicional renovado grande sin chimenea con paredes beige, suelo de madera clara, televisor colgado en la pared, suelo beige y alfombra

Martha O'Hara Interiors, Furnishings & Photo Styling | Detail Design + Build, Builder | Charlie & Co. Design, Architect | Corey Gaffer, Photography | Please Note: All “related,” “similar,” and “sponsored” products tagged or listed by Houzz are not actual products pictured. They have not been approved by Martha O’Hara Interiors nor any of the professionals credited. For information about our work, please contact design@oharainteriors.com.

Imagen de sótano con ventanas clásico renovado pequeño sin chimenea con paredes multicolor, suelo de baldosas de porcelana y suelo beige

Dark floors and blue bookcases in the media center.
Imagen de salón abierto clásico renovado de tamaño medio sin chimenea con paredes grises, suelo de madera en tonos medios, pared multimedia y suelo marrón
Imagen de salón abierto clásico renovado de tamaño medio sin chimenea con paredes grises, suelo de madera en tonos medios, pared multimedia y suelo marrón
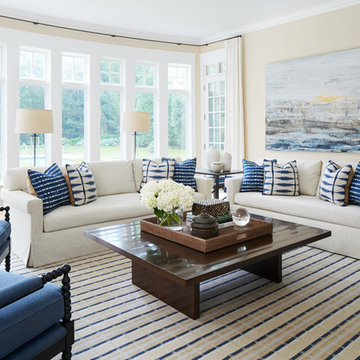
Photography: Werner Straube
Imagen de sala de estar abierta tradicional renovada grande sin chimenea y televisor con paredes beige, suelo de madera en tonos medios y suelo marrón
Imagen de sala de estar abierta tradicional renovada grande sin chimenea y televisor con paredes beige, suelo de madera en tonos medios y suelo marrón

Jeff Miller
Ejemplo de sala de estar con biblioteca abierta tradicional renovada pequeña sin chimenea y televisor con suelo de madera en tonos medios
Ejemplo de sala de estar con biblioteca abierta tradicional renovada pequeña sin chimenea y televisor con suelo de madera en tonos medios
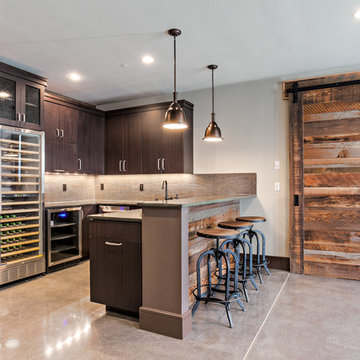
Diseño de sótano con puerta clásico renovado de tamaño medio sin chimenea con paredes grises, suelo de cemento y suelo gris

Our Long Island studio used a bright, neutral palette to create a cohesive ambiance in this beautiful lower level designed for play and entertainment. We used wallpapers, tiles, rugs, wooden accents, soft furnishings, and creative lighting to make it a fun, livable, sophisticated entertainment space for the whole family. The multifunctional space has a golf simulator and pool table, a wine room and home bar, and televisions at every site line, making it THE favorite hangout spot in this home.
---Project designed by Long Island interior design studio Annette Jaffe Interiors. They serve Long Island including the Hamptons, as well as NYC, the tri-state area, and Boca Raton, FL.
For more about Annette Jaffe Interiors, click here:
https://annettejaffeinteriors.com/
To learn more about this project, click here:
https://www.annettejaffeinteriors.com/residential-portfolio/manhasset-luxury-basement-interior-design/

Foto de galería clásica renovada grande sin chimenea con techo con claraboya y suelo gris

Modelo de salón para visitas abierto tradicional renovado pequeño sin chimenea y televisor con paredes verdes, suelo de madera en tonos medios, suelo marrón, casetón y papel pintado
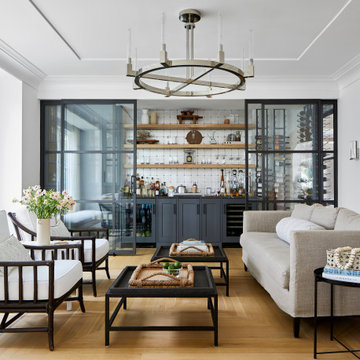
Imagen de salón abierto tradicional renovado sin chimenea y televisor con paredes blancas, suelo de madera en tonos medios y suelo marrón

This large living and dining area is flooded with natural light and has gorgeous high ceilings and views of the garden beyond. The brief was to make it a comfortable yet chic space for relaxing and entertaining. We added pops of colour, textures and patterns to add interest into the space.
23.036 fotos de zonas de estar clásicas renovadas sin chimenea
1





