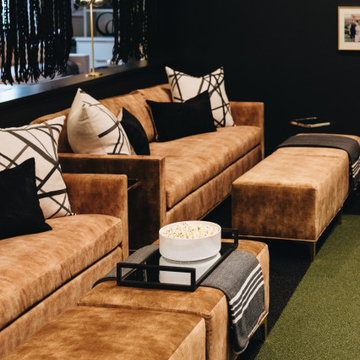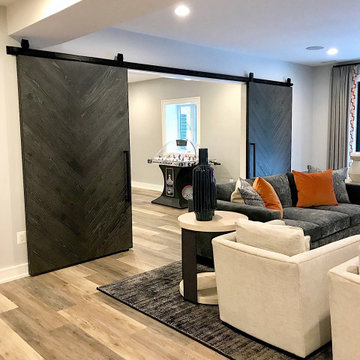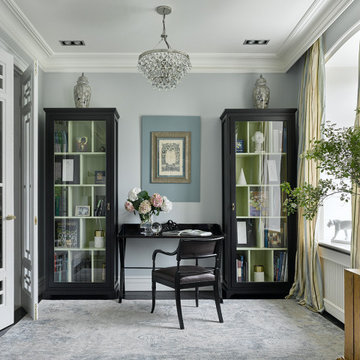11.932 fotos de zonas de estar clásicas renovadas
Filtrar por
Presupuesto
Ordenar por:Popular hoy
121 - 140 de 11.932 fotos
Artículo 1 de 3
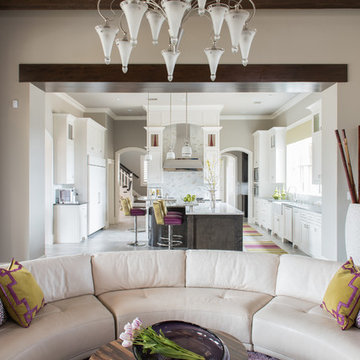
The open living space spills into the gorgeous open and white kitchen. We love the colors, and separations that take place throughout this transition.
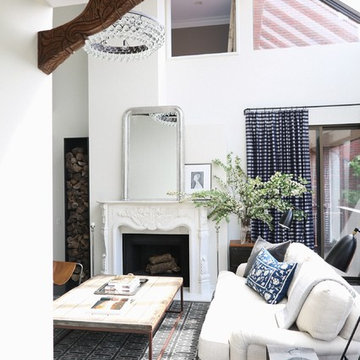
Foto de salón tradicional renovado con paredes blancas, todas las chimeneas y suelo de madera oscura
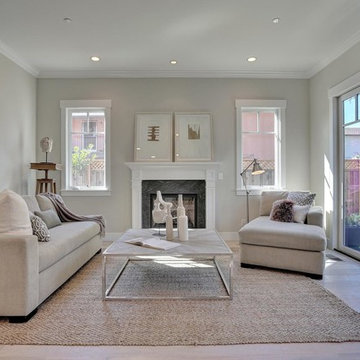
Imagen de salón para visitas abierto clásico renovado de tamaño medio sin televisor con todas las chimeneas, marco de chimenea de piedra, suelo de madera clara y paredes grises
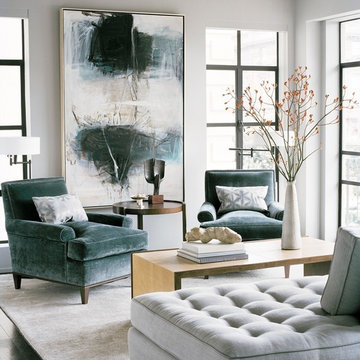
Lisa Romerein
Modelo de salón tradicional renovado sin televisor con paredes blancas
Modelo de salón tradicional renovado sin televisor con paredes blancas
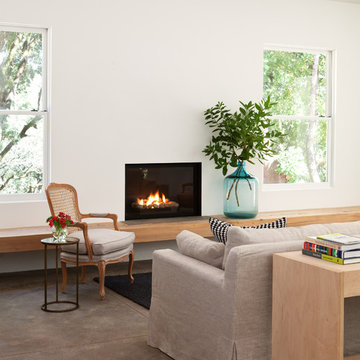
Michele Lee Willson
Foto de salón tradicional renovado con suelo de cemento
Foto de salón tradicional renovado con suelo de cemento
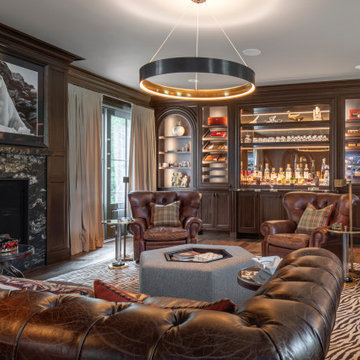
Classic Bourbon & Smoking room cabinetry in ML Campbell brand "Tobacco" stained Zebrawood. Sealed glass door humidors display this special Cigar selection on roll out trays with a center Bourbon Bar display. Glowback Brand lighting provides the "glow effect" in this relaxing enviroment.

Imagen de bar en casa con fregadero lineal tradicional renovado grande con fregadero bajoencimera, armarios con paneles empotrados, puertas de armario de madera en tonos medios, salpicadero negro, suelo de baldosas de cerámica, suelo marrón, encimera de mármol, encimeras grises y salpicadero de madera
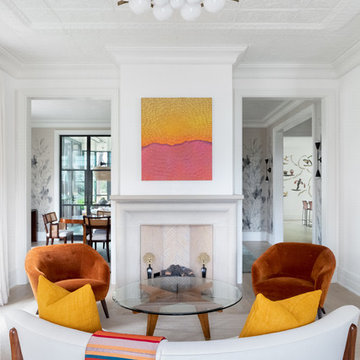
Austin Victorian by Chango & Co.
Architectural Advisement & Interior Design by Chango & Co.
Architecture by William Hablinski
Construction by J Pinnelli Co.
Photography by Sarah Elliott

Ejemplo de galería clásica renovada grande con suelo de pizarra, todas las chimeneas, marco de chimenea de piedra, techo estándar y suelo gris
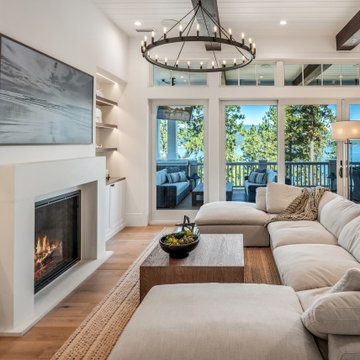
Expansive Great Room with exposed wood beams and amazing lighting. Large sliding doors with transoms. Concrete mantle and floating shelves.
Ejemplo de sala de estar abierta tradicional renovada extra grande con paredes blancas, suelo de madera clara, todas las chimeneas, marco de chimenea de hormigón, televisor colgado en la pared, suelo beige y vigas vistas
Ejemplo de sala de estar abierta tradicional renovada extra grande con paredes blancas, suelo de madera clara, todas las chimeneas, marco de chimenea de hormigón, televisor colgado en la pared, suelo beige y vigas vistas
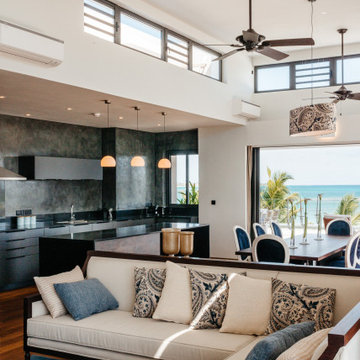
Projet Neoclassique, réalisé sur-mesure pour le client.
Tout est dessiné, réalisé localement !
Un appartement luxueux avec une vue incroyable sur mer.

Foto de sala de estar con biblioteca cerrada clásica renovada de tamaño medio con paredes grises, suelo de madera oscura, todas las chimeneas, marco de chimenea de piedra, televisor colgado en la pared, suelo azul, bandeja y papel pintado

Imagen de sala de estar abierta clásica renovada grande con paredes blancas, suelo de madera clara, todas las chimeneas, marco de chimenea de piedra, televisor colgado en la pared, suelo beige y casetón
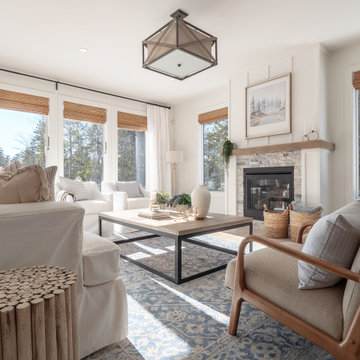
Modern lake house decorated with warm wood tones and blue accents.
Foto de sala de estar tradicional renovada grande con paredes blancas, suelo de madera clara y marco de chimenea de piedra
Foto de sala de estar tradicional renovada grande con paredes blancas, suelo de madera clara y marco de chimenea de piedra
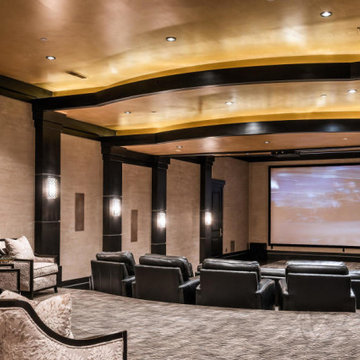
Ejemplo de cine en casa cerrado clásico renovado grande con paredes grises, moqueta, pantalla de proyección y suelo multicolor
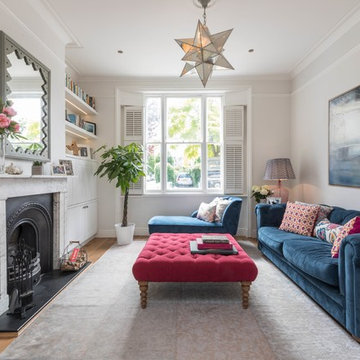
Living Room Interior Design Project in Richmond, West London
We were approached by a couple who had seen our work and were keen for us to mastermind their project for them. They had lived in this house in Richmond, West London for a number of years so when the time came to embark upon an interior design project, they wanted to get all their ducks in a row first. We spent many hours together, brainstorming ideas and formulating a tight interior design brief prior to hitting the drawing board.
Reimagining the interior of an old building comes pretty easily when you’re working with a gorgeous property like this. The proportions of the windows and doors were deserving of emphasis. The layouts lent themselves so well to virtually any style of interior design. For this reason we love working on period houses.
It was quickly decided that we would extend the house at the rear to accommodate the new kitchen-diner. The Shaker-style kitchen was made bespoke by a specialist joiner, and hand painted in Farrow & Ball eggshell. We had three brightly coloured glass pendants made bespoke by Curiousa & Curiousa, which provide an elegant wash of light over the island.
The initial brief for this project came through very clearly in our brainstorming sessions. As we expected, we were all very much in harmony when it came to the design style and general aesthetic of the interiors.
In the entrance hall, staircases and landings for example, we wanted to create an immediate ‘wow factor’. To get this effect, we specified our signature ‘in-your-face’ Roger Oates stair runners! A quirky wallpaper by Cole & Son and some statement plants pull together the scheme nicely.
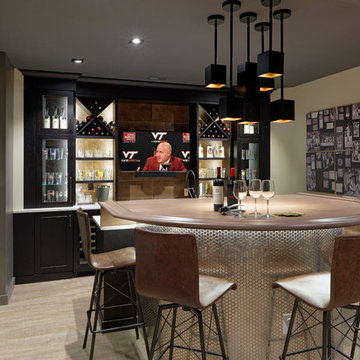
Photographer: Bob Narod
Imagen de bar en casa clásico renovado grande con suelo laminado
Imagen de bar en casa clásico renovado grande con suelo laminado
11.932 fotos de zonas de estar clásicas renovadas
7






