27.314 fotos de zonas de estar clásicas renovadas
Filtrar por
Presupuesto
Ordenar por:Popular hoy
1 - 20 de 27.314 fotos

Polished concrete basement floors with open painted ceilings. Built-in desk. Design and construction by Meadowlark Design + Build in Ann Arbor, Michigan. Professional photography by Sean Carter.
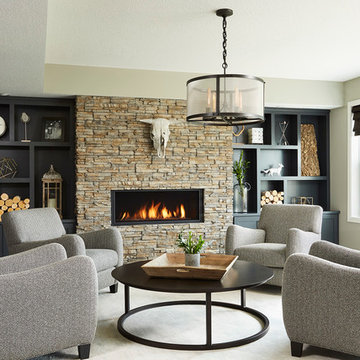
Newly finished basement lounge: 297sf. Fireplace: Marquis Collection Infinite 42" with Reflective Lining, Fireplace Stone: Eldorado Nantucket Stacked Stone, Custom Cabinets and Shelves painted Sherwin Williams Iron Ore SW7069, Flooring: LVT Plank, Coretec Plus-Hudson Valley Oak 7", Custom Area Rug: Fabrica - Angelico, color - Honesty, Lounge Walls: Sherwin Williams Mindful Gray SW7016, Chairs: Client provided, Coffee Table: Restoration hardware - Mercer Table, Chandelier: Restoration Hardware - Riveted Mesh Pendant. Alyssa Lee Photography

Custom, floating walnut shelving and lower cabinets/book shelves work for display, hiding video equipment and dog toys, too! Thibaut aqua blue grasscloth sets it all off in a very soothing way.
Photo by: Melodie Hayes

Diseño de salón para visitas cerrado clásico renovado de tamaño medio sin chimenea y televisor con paredes azules, suelo de madera clara y suelo beige
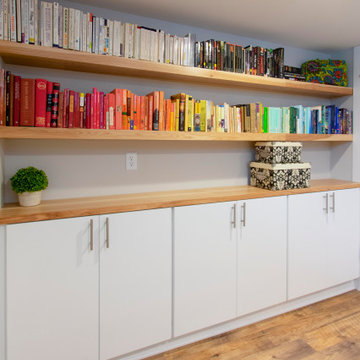
This 1933 Wauwatosa basement was dark, dingy and lacked functionality. The basement was unfinished with concrete walls and floors. A small office was enclosed but the rest of the space was open and cluttered.
The homeowners wanted a warm, organized space for their family. A recent job change meant they needed a dedicated home office. They also wanted a place where their kids could hang out with friends.
Their wish list for this basement remodel included: a home office where the couple could both work, a full bathroom, a cozy living room and a dedicated storage room.
This basement renovation resulted in a warm and bright space that is used by the whole family.
Highlights of this basement:
- Home Office: A new office gives the couple a dedicated space for work. There’s plenty of desk space, storage cabinets, under-shelf lighting and storage for their home library.
- Living Room: An old office area was expanded into a cozy living room. It’s the perfect place for their kids to hang out when they host friends and family.
- Laundry Room: The new laundry room is a total upgrade. It now includes fun laminate flooring, storage cabinets and counter space for folding laundry.
- Full Bathroom: A new bathroom gives the family an additional shower in the home. Highlights of the bathroom include a navy vanity, quartz counters, brass finishes, a Dreamline shower door and Kohler Choreograph wall panels.
- Staircase: We spruced up the staircase leading down to the lower level with patterned vinyl flooring and a matching trim color.
- Storage: We gave them a separate storage space, with custom shelving for organizing their camping gear, sports equipment and holiday decorations.
CUSTOMER REVIEW
“We had been talking about remodeling our basement for a long time, but decided to make it happen when my husband was offered a job working remotely. It felt like the right time for us to have a real home office where we could separate our work lives from our home lives.
We wanted the area to feel open, light-filled, and modern – not an easy task for a previously dark and cold basement! One of our favorite parts was when our designer took us on a 3D computer design tour of our basement. I remember thinking, ‘Oh my gosh, this could be our basement!?!’ It was so fun to see how our designer was able to take our wish list and ideas from my Pinterest board, and turn it into a practical design.
We were sold after seeing the design, and were pleasantly surprised to see that Kowalske was less costly than another estimate.” – Stephanie, homeowner

We built the wall out to make the custom millwork look built-in.
Foto de salón cerrado, abovedado, blanco y blanco y madera tradicional renovado de tamaño medio con pared multimedia, suelo marrón, paredes grises y suelo de madera en tonos medios
Foto de salón cerrado, abovedado, blanco y blanco y madera tradicional renovado de tamaño medio con pared multimedia, suelo marrón, paredes grises y suelo de madera en tonos medios
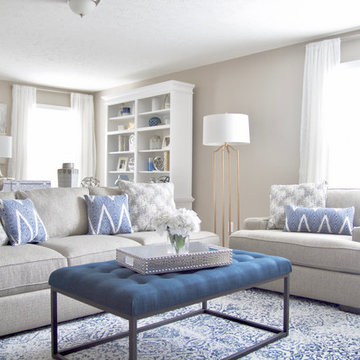
A transitional, glam Antioch bonus room design featuring neutral walls paired with white and navy accents. Interior Design & Photography: design by Christina Perry
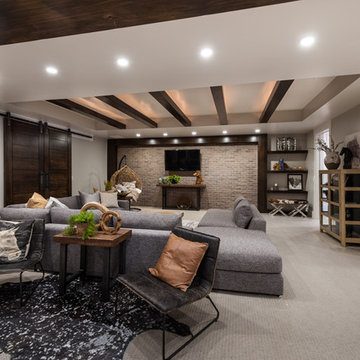
Imagen de sótano con puerta clásico renovado de tamaño medio sin chimenea con paredes grises y moqueta
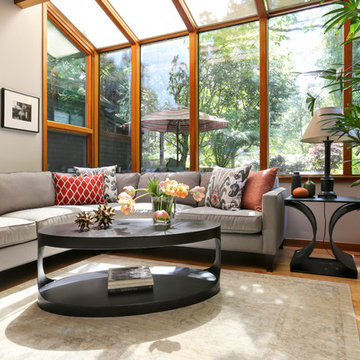
The client wanted to reinvent this living room so that it would be used as a reading, gathering room. The goal for this living room was to create a calming respite by way of a transitional design aesthetic and a sophisticated appeal. I used the existing photographic art as a taking off point for the selection of some timeless updated pieces. The washed dhurrie rug, black accent tables and rattan sideboard created the sophistication that was desired. Custom throw pillows give a layer of pattern and color to finish the look. Photo Credit: Matt Bolt
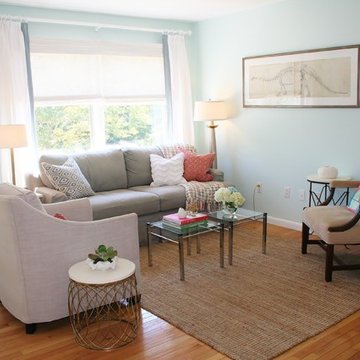
Ejemplo de salón cerrado clásico renovado pequeño sin chimenea y televisor con paredes azules y suelo de madera en tonos medios

A perfect basement bar nook in a rustic alder with a warm brown tile mosaic and warm gray wall
Imagen de bar en casa lineal tradicional renovado pequeño con armarios estilo shaker, puertas de armario de madera oscura, encimera de cuarzo compacto, salpicadero marrón, salpicadero con mosaicos de azulejos y encimeras blancas
Imagen de bar en casa lineal tradicional renovado pequeño con armarios estilo shaker, puertas de armario de madera oscura, encimera de cuarzo compacto, salpicadero marrón, salpicadero con mosaicos de azulejos y encimeras blancas

Homeowner wanted a modern wet bar with hints of rusticity. These custom cabinets have metal mesh inserts in upper cabinets and painted brick backsplash. The wine storage area is recessed into the wall to allow more open floor space
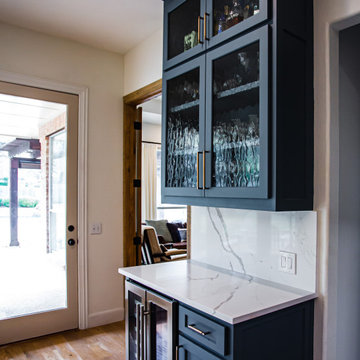
Imagen de bar en casa lineal clásico renovado de tamaño medio con armarios estilo shaker, puertas de armario azules, encimera de cuarzo compacto, salpicadero blanco, puertas de cuarzo sintético, suelo de madera en tonos medios y encimeras blancas

Modelo de sala de estar abierta y abovedada tradicional renovada de tamaño medio con paredes grises, suelo de madera clara, todas las chimeneas, marco de chimenea de ladrillo, televisor colgado en la pared y suelo marrón

Complete renovation of Wimbledon townhome.
Features include:
vintage Holophane pendants
Stone splashback by Gerald Culliford
custom cabinetry
Artwork by Shirin Tabeshfar
Built in Bar
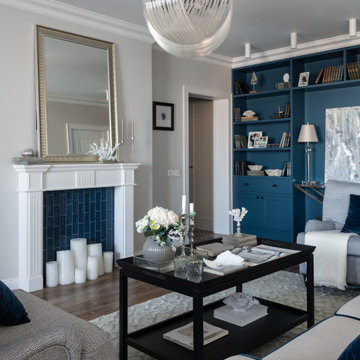
Павшинская пойма: американская классика, topcer ,синий стеллаж, имитация камина, фальш камин, рыжая входная дверь, оранжевая входная дверь, вид на реку, лофт перегородка, зелёная плитка, синие витрины в кабинете
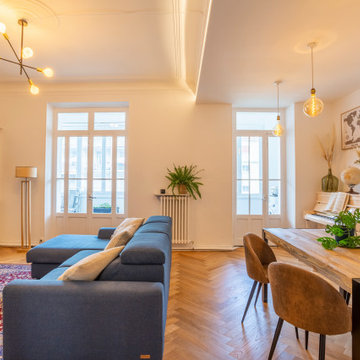
Imagen de sala de estar con biblioteca abierta clásica renovada de tamaño medio sin chimenea con paredes blancas, suelo de madera clara, televisor independiente y suelo beige
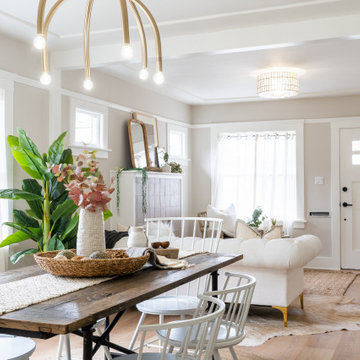
Modelo de salón cerrado clásico renovado pequeño con paredes beige, suelo vinílico, todas las chimeneas y marco de chimenea de baldosas y/o azulejos
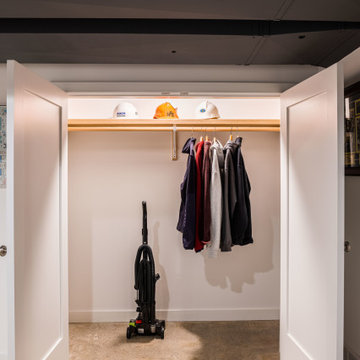
Basement closest. Polished concrete basement floors with open painted ceilings. Design and construction by Meadowlark Design + Build in Ann Arbor, Michigan. Professional photography by Sean Carter.
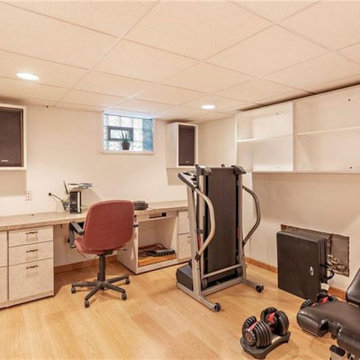
Basement remodel with drop ceiling and luxury vinyl flooring
Ejemplo de sótano con ventanas clásico renovado pequeño sin chimenea con paredes beige, suelo vinílico y suelo marrón
Ejemplo de sótano con ventanas clásico renovado pequeño sin chimenea con paredes beige, suelo vinílico y suelo marrón
27.314 fotos de zonas de estar clásicas renovadas
1





