27.343 fotos de zonas de estar clásicas renovadas
Filtrar por
Presupuesto
Ordenar por:Popular hoy
101 - 120 de 27.343 fotos
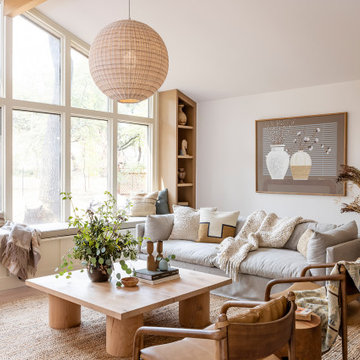
Southern California inspired living room with a neutral palate and natural materials through a grey cozy couch, woven rug, oversized wicker pendant, leather accent chairs, a custom light wood coffee table, and lots of natural lighting.

Polished concrete basement floors with open, painted ceilings and ductwork. Built-in desk for office space. Design and construction by Meadowlark Design + Build in Ann Arbor, Michigan. Professional photography by Sean Carter.
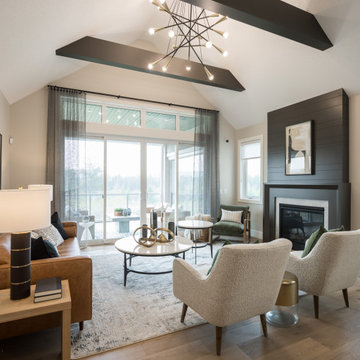
Diseño de salón para visitas machihembrado y abierto tradicional renovado de tamaño medio con paredes blancas, suelo de madera en tonos medios, todas las chimeneas, suelo marrón y vigas vistas

Modelo de sótano en el subsuelo Cuarto de juegos tradicional renovado de tamaño medio sin cuartos de juegos y chimenea con paredes grises, suelo vinílico y suelo gris

Created a wet bar from two closets
Ejemplo de bar en casa con fregadero clásico renovado de tamaño medio con fregadero encastrado, armarios estilo shaker, puertas de armario azules, encimera de cuarcita, salpicadero blanco, salpicadero de ladrillos, suelo de madera oscura, suelo multicolor y encimeras blancas
Ejemplo de bar en casa con fregadero clásico renovado de tamaño medio con fregadero encastrado, armarios estilo shaker, puertas de armario azules, encimera de cuarcita, salpicadero blanco, salpicadero de ladrillos, suelo de madera oscura, suelo multicolor y encimeras blancas
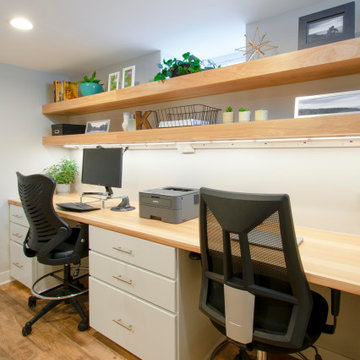
This 1933 Wauwatosa basement was dark, dingy and lacked functionality. The basement was unfinished with concrete walls and floors. A small office was enclosed but the rest of the space was open and cluttered.
The homeowners wanted a warm, organized space for their family. A recent job change meant they needed a dedicated home office. They also wanted a place where their kids could hang out with friends.
Their wish list for this basement remodel included: a home office where the couple could both work, a full bathroom, a cozy living room and a dedicated storage room.
This basement renovation resulted in a warm and bright space that is used by the whole family.
Highlights of this basement:
- Home Office: A new office gives the couple a dedicated space for work. There’s plenty of desk space, storage cabinets, under-shelf lighting and storage for their home library.
- Living Room: An old office area was expanded into a cozy living room. It’s the perfect place for their kids to hang out when they host friends and family.
- Laundry Room: The new laundry room is a total upgrade. It now includes fun laminate flooring, storage cabinets and counter space for folding laundry.
- Full Bathroom: A new bathroom gives the family an additional shower in the home. Highlights of the bathroom include a navy vanity, quartz counters, brass finishes, a Dreamline shower door and Kohler Choreograph wall panels.
- Staircase: We spruced up the staircase leading down to the lower level with patterned vinyl flooring and a matching trim color.
- Storage: We gave them a separate storage space, with custom shelving for organizing their camping gear, sports equipment and holiday decorations.
CUSTOMER REVIEW
“We had been talking about remodeling our basement for a long time, but decided to make it happen when my husband was offered a job working remotely. It felt like the right time for us to have a real home office where we could separate our work lives from our home lives.
We wanted the area to feel open, light-filled, and modern – not an easy task for a previously dark and cold basement! One of our favorite parts was when our designer took us on a 3D computer design tour of our basement. I remember thinking, ‘Oh my gosh, this could be our basement!?!’ It was so fun to see how our designer was able to take our wish list and ideas from my Pinterest board, and turn it into a practical design.
We were sold after seeing the design, and were pleasantly surprised to see that Kowalske was less costly than another estimate.” – Stephanie, homeowner
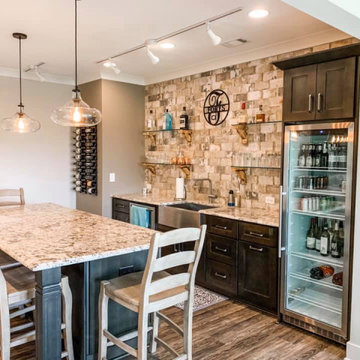
Perfect place for enteraining
Modelo de sótano con puerta clásico renovado de tamaño medio sin chimenea con paredes grises, suelo vinílico y suelo marrón
Modelo de sótano con puerta clásico renovado de tamaño medio sin chimenea con paredes grises, suelo vinílico y suelo marrón
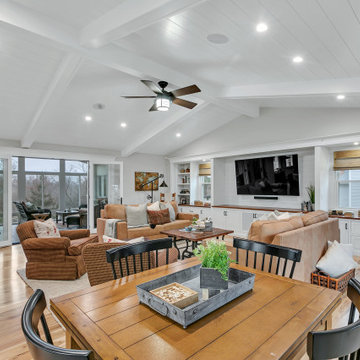
We replace a small sliding door with a large double french door to allow the sunroom to be part of the living room space. This also allows more natural light into the living room. The TV-media wall is custom-built.
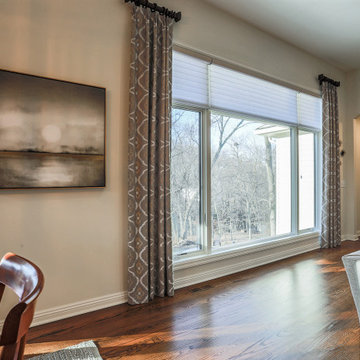
Drapery side panels are a great way to soften the edges of a window and also make the window appear larger. Bringing in a pattern adds interest in any space.
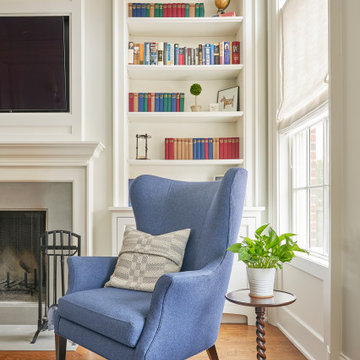
Imagen de salón para visitas abierto clásico renovado de tamaño medio con paredes blancas, suelo de madera oscura, todas las chimeneas, marco de chimenea de piedra y televisor colgado en la pared
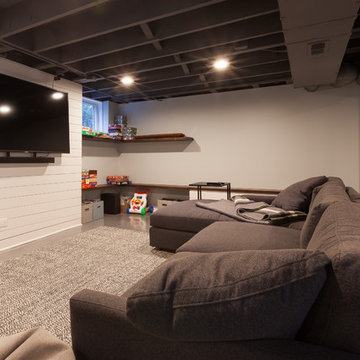
Elizabeth Steiner Photography
Ejemplo de sótano con ventanas tradicional renovado grande sin chimenea con paredes azules, suelo de cemento y suelo azul
Ejemplo de sótano con ventanas tradicional renovado grande sin chimenea con paredes azules, suelo de cemento y suelo azul
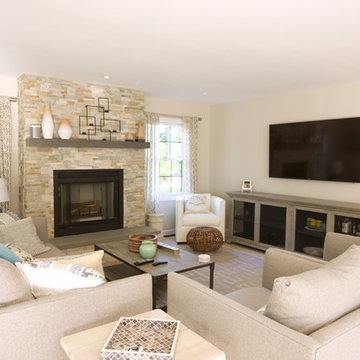
Neutral Cool Toned Living Room in Lake House Retreat
Ejemplo de salón tradicional renovado de tamaño medio
Ejemplo de salón tradicional renovado de tamaño medio
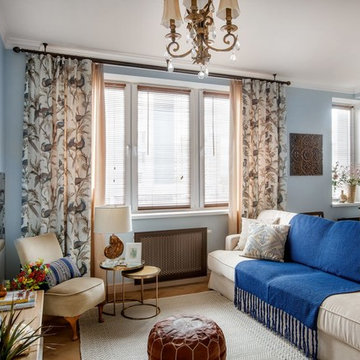
Diseño de salón para visitas abierto clásico renovado de tamaño medio con suelo de madera en tonos medios, televisor colgado en la pared, paredes azules y suelo marrón
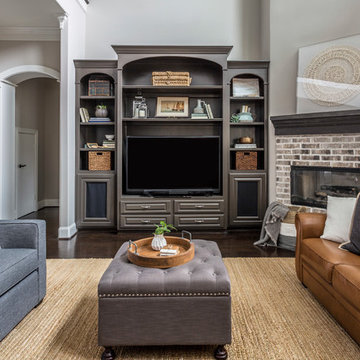
Photo by Kerry Kirk
Ejemplo de sala de estar abierta tradicional renovada de tamaño medio con paredes grises, suelo de madera oscura, chimenea de esquina, marco de chimenea de ladrillo, pared multimedia y suelo negro
Ejemplo de sala de estar abierta tradicional renovada de tamaño medio con paredes grises, suelo de madera oscura, chimenea de esquina, marco de chimenea de ladrillo, pared multimedia y suelo negro

This basement has outlived its original wall paneling (see before pictures) and became more of a storage than enjoyable living space. With minimum changes to the original footprint, all walls and flooring and ceiling have been removed and replaced with light and modern finishes. LVT flooring with wood grain design in wet areas, carpet in all living spaces. Custom-built bookshelves house family pictures and TV for movie nights. Bar will surely entertain many guests for holidays and family gatherings.
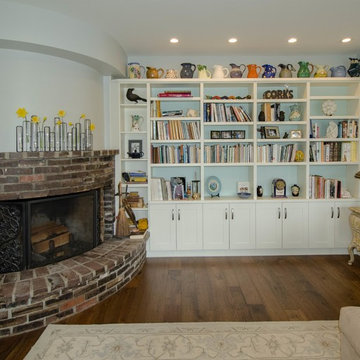
A nice take on the two-tone transitional kitchen. Laminate lowers and painted alabaster uppers. Installation by Home Resources. Photo by: Ross Irwin
Diseño de sala de estar tradicional renovada pequeña con chimenea de esquina, marco de chimenea de ladrillo y suelo marrón
Diseño de sala de estar tradicional renovada pequeña con chimenea de esquina, marco de chimenea de ladrillo y suelo marrón

Laura Rae Photography
Foto de bar en casa con fregadero lineal clásico renovado de tamaño medio con fregadero bajoencimera, armarios estilo shaker, puertas de armario negras, encimera de madera, suelo vinílico, suelo marrón, salpicadero blanco y salpicadero de madera
Foto de bar en casa con fregadero lineal clásico renovado de tamaño medio con fregadero bajoencimera, armarios estilo shaker, puertas de armario negras, encimera de madera, suelo vinílico, suelo marrón, salpicadero blanco y salpicadero de madera
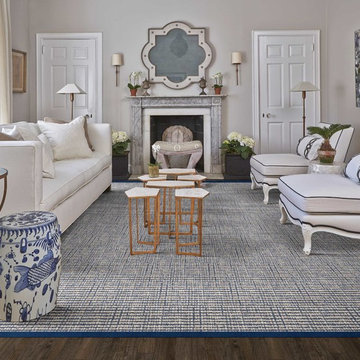
Stanton
Diseño de salón cerrado clásico renovado de tamaño medio sin chimenea y televisor con paredes marrones, moqueta, marco de chimenea de baldosas y/o azulejos y suelo gris
Diseño de salón cerrado clásico renovado de tamaño medio sin chimenea y televisor con paredes marrones, moqueta, marco de chimenea de baldosas y/o azulejos y suelo gris

Beverage center to serve the Great Room & Dining Room while entertaining.
Foto de bar en casa lineal clásico renovado pequeño con armarios con paneles empotrados, puertas de armario blancas, encimera de mármol, salpicadero multicolor, salpicadero de mármol y suelo de madera en tonos medios
Foto de bar en casa lineal clásico renovado pequeño con armarios con paneles empotrados, puertas de armario blancas, encimera de mármol, salpicadero multicolor, salpicadero de mármol y suelo de madera en tonos medios
27.343 fotos de zonas de estar clásicas renovadas
6






