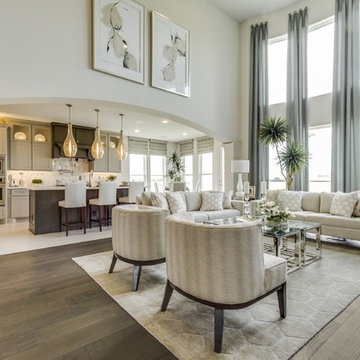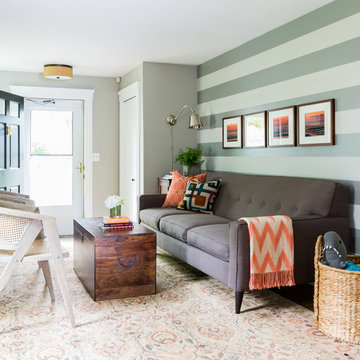374.560 fotos de zonas de estar clásicas renovadas
Filtrar por
Presupuesto
Ordenar por:Popular hoy
121 - 140 de 374.560 fotos
Artículo 1 de 2
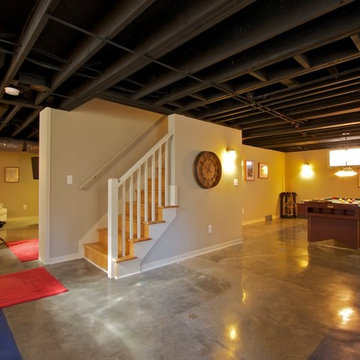
The black painted open ceiling is the perfect solution for basements in older homes. Basement remodel completed by Meadowlark Design + Build in Ann Arbor, Michigan

5) 12’ by 7’ L-shaped walk behind wet bar with custom stained and lacquered, recessed paneled, maple/cherry, front bar face, ‘Aristokraft’ raised or recessed panel, cherry base cabinetry (www.aristokraft.com ) with room for owner supplied refrigerator, ice machine, beer tap, etc. and (2) level granite slab countertop (level 1 material allowance with standard edge- http://www.capcotile.com/products/slabs) and 5’ back bar with Aristokraft brand recessed or raised panel cherry base cabinets and upper floating shelves ( http://www.aristokraft.com ) with full height ‘Thin Rock’ genuine stone ‘backsplash’/wall ( https://generalshale.com/products/rock-solid-originals-thin-rock/ ) or mosaic tiled ($8 sq. ft. material allowance) and granite slab back bar countertop (level 1 material allowance- http://www.capcotile.com/products/slabs ), stainless steel under mount entertainment sink and ‘Delta’ - http://www.deltafaucet.com/wps/portal/deltacom/ - brand brushed nickel/rubbed oil bronze entertainment faucet;
6) (2) level, stepped, flooring areas for stadium seating constructed in theater room;
7) Theater room screen area to include: drywall wrapped arched ‘stage’ with painted wood top constructed below recessed arched theater screen space with painted, drywall wrapped ‘columns’ to accommodate owner supplied speakers;

Living room. Use of Mirrors to extend the space.
This apartment is designed by Black and Milk Interior Design. They specialise in Modern Interiors for Modern London Homes. https://blackandmilk.co.uk
Encuentra al profesional adecuado para tu proyecto

Foto de salón con rincón musical cerrado clásico renovado pequeño sin chimenea y televisor con paredes marrones, moqueta y suelo beige
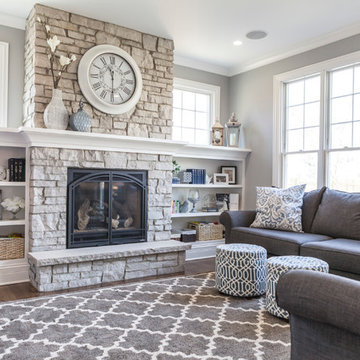
Hogan Design & Construction (HDC) completed this family room remodeling project installing a custom fireplace with mantle, stone, custom bookshelves/casing, and Pella windows.

Was previously a red brick wood burning fireplace with a matching hearth. We refaced with MDF, Marble subway tile, Spectacular leather finished granite. The gas insert is a Kozy Heat Chaska 34, and the T.V. is a 4K Vizio. The flooring is BELLAWOOD 3/4" x 3-1/4" Select Brazilian Chestnut.
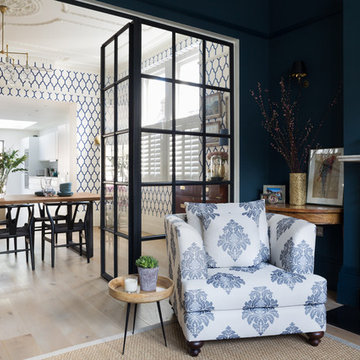
Paul Craig
Modelo de salón cerrado tradicional renovado con paredes azules, suelo de madera clara y todas las chimeneas
Modelo de salón cerrado tradicional renovado con paredes azules, suelo de madera clara y todas las chimeneas

John Jackovich-Grande Custom Homes
Foto de salón para visitas clásico renovado sin televisor con paredes grises, todas las chimeneas y suelo de madera clara
Foto de salón para visitas clásico renovado sin televisor con paredes grises, todas las chimeneas y suelo de madera clara

Thomas Kuoh
Imagen de salón para visitas abierto tradicional renovado de tamaño medio con paredes grises, suelo de madera en tonos medios y suelo marrón
Imagen de salón para visitas abierto tradicional renovado de tamaño medio con paredes grises, suelo de madera en tonos medios y suelo marrón
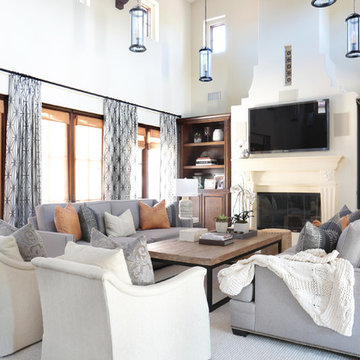
Interior Design by Blackband Design
Photography by Tessa Neustadt
Ejemplo de salón para visitas abierto clásico renovado grande con paredes blancas, suelo de madera oscura, todas las chimeneas, marco de chimenea de piedra y televisor colgado en la pared
Ejemplo de salón para visitas abierto clásico renovado grande con paredes blancas, suelo de madera oscura, todas las chimeneas, marco de chimenea de piedra y televisor colgado en la pared
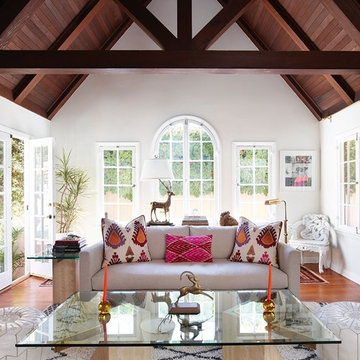
Designed By: Gillian Lefkowitz
Photo by:Brandon McGanty
Ejemplo de salón para visitas abierto tradicional renovado sin chimenea con paredes blancas y suelo de madera en tonos medios
Ejemplo de salón para visitas abierto tradicional renovado sin chimenea con paredes blancas y suelo de madera en tonos medios

Modelo de galería clásica renovada grande con suelo de madera oscura, todas las chimeneas y techo estándar

Paul Dyer Photography
Foto de sala de juegos en casa tradicional renovada con paredes beige y suelo de cemento
Foto de sala de juegos en casa tradicional renovada con paredes beige y suelo de cemento

Dan Murdoch photography
Ejemplo de sala de estar clásica renovada sin televisor con paredes grises, todas las chimeneas y moqueta
Ejemplo de sala de estar clásica renovada sin televisor con paredes grises, todas las chimeneas y moqueta

W H EARLE PHOTOGRAPHY
Foto de salón cerrado clásico renovado pequeño con paredes beige, suelo de madera en tonos medios, todas las chimeneas, televisor colgado en la pared, marco de chimenea de yeso y suelo marrón
Foto de salón cerrado clásico renovado pequeño con paredes beige, suelo de madera en tonos medios, todas las chimeneas, televisor colgado en la pared, marco de chimenea de yeso y suelo marrón

Basement game room and home bar. Cutaway ceiling reveals rustic wood ceiling with contemporary light fixture.
Photography by Spacecrafting
Foto de sala de estar tradicional renovada grande con moqueta, paredes beige y televisor colgado en la pared
Foto de sala de estar tradicional renovada grande con moqueta, paredes beige y televisor colgado en la pared
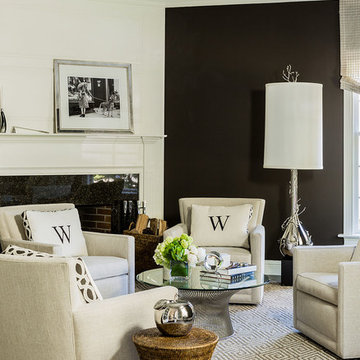
White - Black living room
Ejemplo de salón para visitas tradicional renovado sin televisor con paredes marrones y todas las chimeneas
Ejemplo de salón para visitas tradicional renovado sin televisor con paredes marrones y todas las chimeneas
374.560 fotos de zonas de estar clásicas renovadas

This family room provides an ample amount of seating for when there is company over and also provides a comfy sanctuary to read and relax. Being so close to horse farms and vineyards, we wanted to play off the surrounding characteristics and include some corresponding attributes in the home. Brad Knipstein was the photographer.
7






