8.959 fotos de zonas de estar clásicas renovadas pequeñas
Filtrar por
Presupuesto
Ordenar por:Popular hoy
141 - 160 de 8959 fotos
Artículo 1 de 3
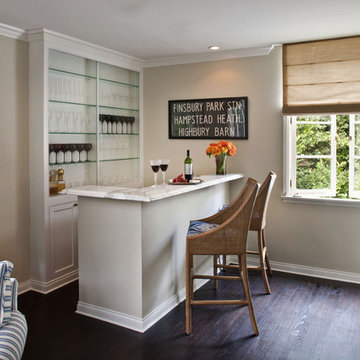
Diseño de bar en casa con barra de bar en L tradicional renovado pequeño con armarios con paneles empotrados, puertas de armario blancas, suelo de madera oscura, suelo marrón y encimeras blancas
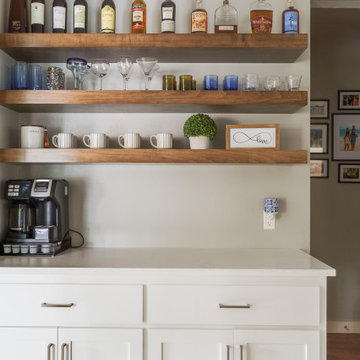
This coffee bar with floating shelves provides the space to make a cup of brew to start the day or a cocktail to end the evening pleasantly.
Ejemplo de bar en casa lineal tradicional renovado pequeño con armarios estilo shaker, puertas de armario blancas, encimera de granito y encimeras blancas
Ejemplo de bar en casa lineal tradicional renovado pequeño con armarios estilo shaker, puertas de armario blancas, encimera de granito y encimeras blancas

123 Remodeling redesigned the space of an unused built-in desk to create a custom coffee bar corner. Wanting some differentiation from the kitchen, we brought in some color with Ultracraft cabinets in Moon Bay finish from Studio41 and wood tone shelving above. The white princess dolomite stone was sourced from MGSI and the intention was to create a seamless look running from the counter up the wall to accentuate the height. We finished with a modern Franke sink, and a detailed Kohler faucet to match the sleekness of the Italian-made coffee machine.

This butlers pantry has it all: Ice maker with capacity to make 100 lbs of ice a day, drawers for coffee mugs, and cabinets for cocktail glasses.
On the flip size of this image is a frosted glass door entrance to a pantry for food and supplies, keep additional storage and prep area out of the way of your guests.
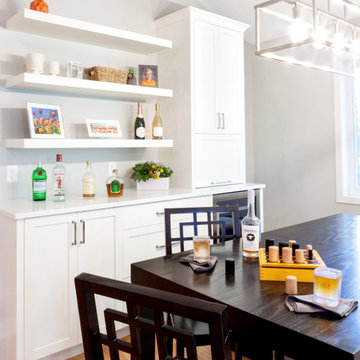
We aren't playing games with this beverage bar that is well suited to hosting game nights and family celebrations. It's a winning design that allocates deep drawers for bottles that are stored in the double door cabinet to the left or in the beverage cooler along with the mixers. The tall cabinet on the right side features a coffee maker and supplies. Open shelving is ready for varied uses whether it's showing off artwork or holding party supplies.

Imagen de salón abierto tradicional renovado pequeño con paredes blancas, suelo de madera en tonos medios, todas las chimeneas, marco de chimenea de piedra, pared multimedia y suelo marrón
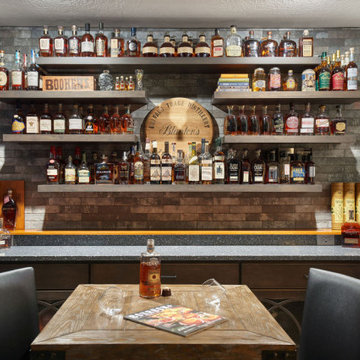
Design-Build custom cabinetry and shelving for storage and display of extensive bourbon collection.
Cambria engineered quartz counterop - Parys w/ridgeline edge
DuraSupreme maple cabinetry - Smoke stain w/ adjustable shelves, hoop door style and "rain" glass door panes
Feature wall behind shelves - MSI Brick 2x10 Capella in charcoal
Flooring - LVP Coretec Elliptical oak 7x48
Wall color Sherwin Williams Naval SW6244 & Skyline Steel SW1015
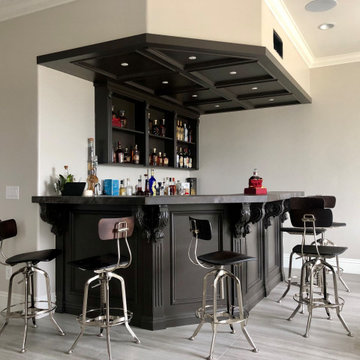
New Home Bar with Dekton countertops
Diseño de bar en casa en L clásico renovado pequeño con puertas de armario de madera en tonos medios, suelo de baldosas de porcelana y suelo gris
Diseño de bar en casa en L clásico renovado pequeño con puertas de armario de madera en tonos medios, suelo de baldosas de porcelana y suelo gris

Removed built-in cabinets on either side of wall; removed small bar area between walls; rebuilt wall between formal and informal dining areas, opening up walkway. Added wine and coffee bar, upper and lower cabinets, quartzite counter to match kitchen. Painted cabinets to match kitchen. Added hardware to match kitchen. Replace floor to match existing.

Modelo de salón para visitas abierto tradicional renovado pequeño sin chimenea y televisor con paredes verdes, suelo de madera en tonos medios, suelo marrón, casetón y papel pintado

Imagen de bar en casa con fregadero lineal clásico renovado pequeño con armarios con paneles empotrados, puertas de armario blancas, encimera de cuarzo compacto, salpicadero verde, salpicadero de mármol, suelo de madera en tonos medios, suelo marrón y encimeras blancas
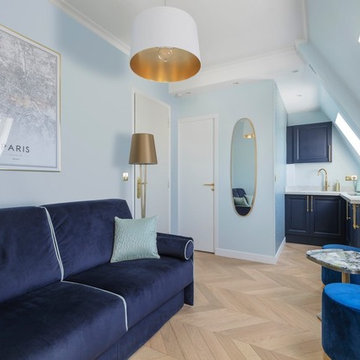
Crédit photos : Stéphane Durieu
Diseño de sala de estar tipo loft clásica renovada pequeña con paredes azules, suelo de madera clara y televisor colgado en la pared
Diseño de sala de estar tipo loft clásica renovada pequeña con paredes azules, suelo de madera clara y televisor colgado en la pared

Imagen de sótano con ventanas clásico renovado pequeño con paredes azules y suelo laminado
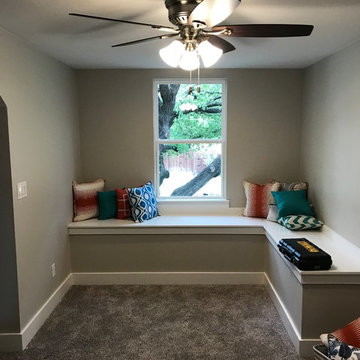
Foto de sala de estar cerrada clásica renovada pequeña sin chimenea y televisor con paredes beige, moqueta y suelo beige
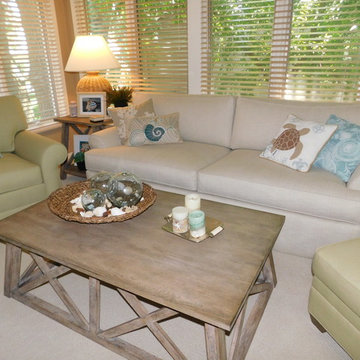
Kerith Elfstrum
Modelo de galería tradicional renovada pequeña sin chimenea con moqueta, techo estándar y suelo beige
Modelo de galería tradicional renovada pequeña sin chimenea con moqueta, techo estándar y suelo beige
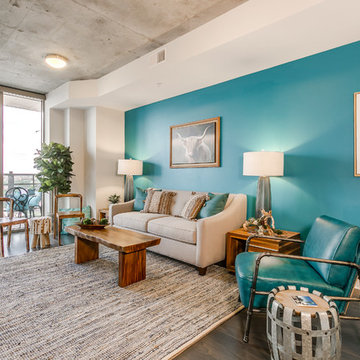
The living room is the centerpiece for this farm animal chic apartment, blending urban, modern & rustic in a uniquely Dallas feel.
Photography by Anthony Ford Photography and Tourmaxx Real Estate Media
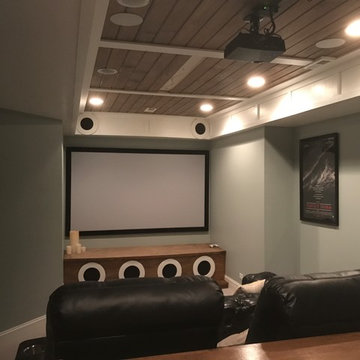
Ejemplo de cine en casa cerrado tradicional renovado pequeño con paredes grises y pantalla de proyección
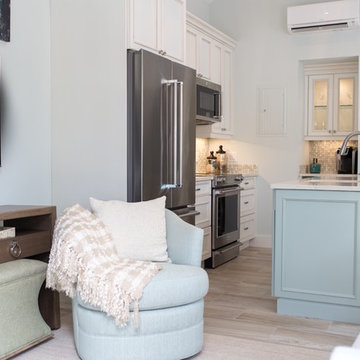
Modelo de salón abierto tradicional renovado pequeño sin chimenea con paredes grises, suelo de madera clara, televisor colgado en la pared y suelo beige

An unusual loft space gets a multifunctional design with movable furnishings to create a flexible and adaptable space for a family with three young children.
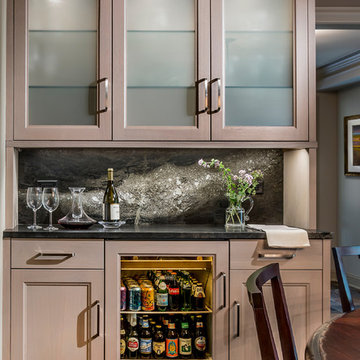
It's not often that you can take advantage of a lake view out in the suburbs of Chicago. This previously closed off kitchen now features an updated design with a great sightlines of the marvelous backyard landscape. The PB Kitchens Design team eliminated the formal eating area and instead, created an island with four spaces for seating, a second sink, and an abundance of storage. The outdoors is brought in via the large new windows and the earthy grey cabinet colors.
Project specs: Cabinets by Signature Custom Cabinetry. The island features a Peruvian walnut island top from Grothouse Lumber. Dark granite countertop on the perimeter cabinetry. Quarter sawn white oak is used on the perimeter and island cabinets. Both are stained a weathered grey with the island a darker shade.
Peruvian walnut island top from Grothouse Lumber are signature elements in this transitional kitchen.
Photo Bruce Van Inwegen
8.959 fotos de zonas de estar clásicas renovadas pequeñas
8





