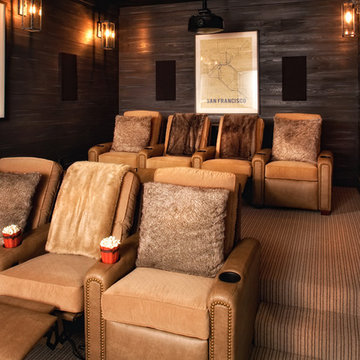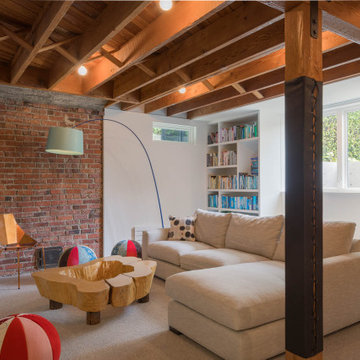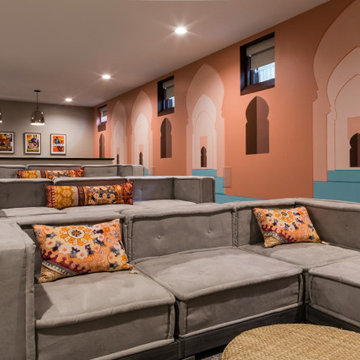2.358 fotos de zonas de estar clásicas renovadas naranjas
Filtrar por
Presupuesto
Ordenar por:Popular hoy
21 - 40 de 2358 fotos
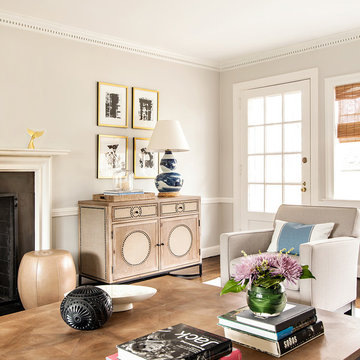
Ejemplo de salón clásico renovado con paredes grises, suelo de madera oscura y todas las chimeneas
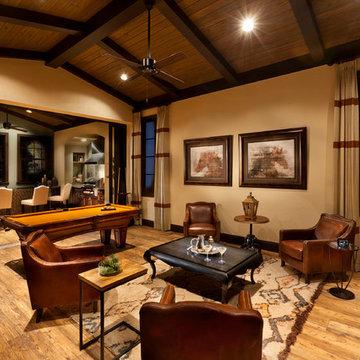
Gene Pollux | Pollux Photography
Modelo de sala de juegos en casa cerrada tradicional renovada extra grande con paredes beige, pared multimedia y suelo de madera en tonos medios
Modelo de sala de juegos en casa cerrada tradicional renovada extra grande con paredes beige, pared multimedia y suelo de madera en tonos medios

Built-ins and open shelves of books divide the Living Room from Reading Room entrance beyond. A dramatic ceiling of layered beams is revealed.
Ejemplo de salón para visitas abierto, abovedado y blanco tradicional renovado de tamaño medio sin televisor con paredes blancas, suelo de madera en tonos medios, todas las chimeneas, marco de chimenea de madera y suelo marrón
Ejemplo de salón para visitas abierto, abovedado y blanco tradicional renovado de tamaño medio sin televisor con paredes blancas, suelo de madera en tonos medios, todas las chimeneas, marco de chimenea de madera y suelo marrón

Foto de sala de juegos en casa abierta tradicional renovada grande sin chimenea con suelo vinílico, paredes beige, pared multimedia y suelo marrón

Foto de sótano en el subsuelo tradicional renovado de tamaño medio con paredes beige, moqueta, todas las chimeneas y marco de chimenea de ladrillo

Kevin J. Smith
Diseño de bar en casa con barra de bar en U clásico renovado pequeño con fregadero encastrado, armarios estilo shaker, puertas de armario grises, encimera de cobre, salpicadero marrón, salpicadero de madera y suelo de cemento
Diseño de bar en casa con barra de bar en U clásico renovado pequeño con fregadero encastrado, armarios estilo shaker, puertas de armario grises, encimera de cobre, salpicadero marrón, salpicadero de madera y suelo de cemento

The alcove and walls without stone are faux finished with four successively lighter layers of plaster, allowing each of the shades to bleed through to create weathered walls and a texture in harmony with the stone. The tiles on the alcove wall are enhanced with embossed leaves, adding a subtle, natural texture and a horizontal rhythm to this focal point.
A custom daybed is upholstered in a wide striped tone-on-tone ecru linen, adding a subtle vertical effect. Colorful pillows add a touch of whimsy and surprise.
Photography Memories TTL
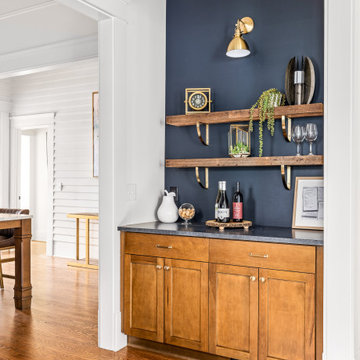
The bar area was originally a part of a walk thru butler pantry that was only old shelving for 40 years so voila!

Space Crafting
Ejemplo de bar en casa con barra de bar en L tradicional renovado con fregadero bajoencimera, armarios estilo shaker, puertas de armario blancas, salpicadero blanco, suelo de madera clara y encimeras negras
Ejemplo de bar en casa con barra de bar en L tradicional renovado con fregadero bajoencimera, armarios estilo shaker, puertas de armario blancas, salpicadero blanco, suelo de madera clara y encimeras negras
Diseño de salón para visitas abierto tradicional renovado con paredes beige y suelo de madera oscura
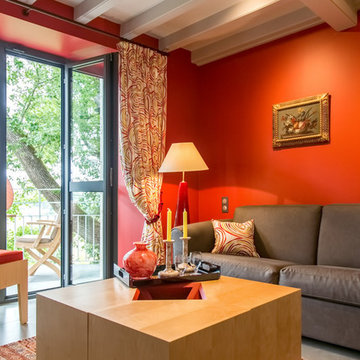
Valérie Servant
Foto de salón con barra de bar cerrado tradicional renovado grande con paredes rojas, suelo de baldosas de cerámica, televisor retractable y suelo gris
Foto de salón con barra de bar cerrado tradicional renovado grande con paredes rojas, suelo de baldosas de cerámica, televisor retractable y suelo gris
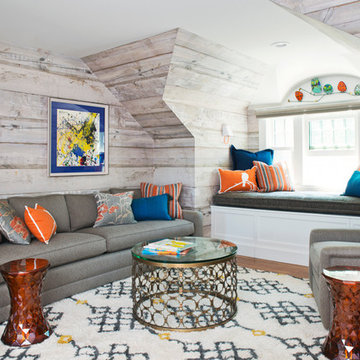
Photo Credit Sonya Highfield
Diseño de sala de estar tradicional renovada pequeña sin chimenea y televisor con suelo de madera en tonos medios
Diseño de sala de estar tradicional renovada pequeña sin chimenea y televisor con suelo de madera en tonos medios

Imagen de sala de estar tipo loft tradicional renovada con paredes beige y suelo de madera oscura

Taking good care of this home and taking time to customize it to their family, the owners have completed four remodel projects with Castle.
The 2nd floor addition was completed in 2006, which expanded the home in back, where there was previously only a 1st floor porch. Now, after this remodel, the sunroom is open to the rest of the home and can be used in all four seasons.
On the 2nd floor, the home’s footprint greatly expanded from a tight attic space into 4 bedrooms and 1 bathroom.
The kitchen remodel, which took place in 2013, reworked the floorplan in small, but dramatic ways.
The doorway between the kitchen and front entry was widened and moved to allow for better flow, more countertop space, and a continuous wall for appliances to be more accessible. A more functional kitchen now offers ample workspace and cabinet storage, along with a built-in breakfast nook countertop.
All new stainless steel LG and Bosch appliances were ordered from Warners’ Stellian.
Another remodel in 2016 converted a closet into a wet bar allows for better hosting in the dining room.
In 2018, after this family had already added a 2nd story addition, remodeled their kitchen, and converted the dining room closet into a wet bar, they decided it was time to remodel their basement.
Finishing a portion of the basement to make a living room and giving the home an additional bathroom allows for the family and guests to have more personal space. With every project, solid oak woodwork has been installed, classic countertops and traditional tile selected, and glass knobs used.
Where the finished basement area meets the utility room, Castle designed a barn door, so the cat will never be locked out of its litter box.
The 3/4 bathroom is spacious and bright. The new shower floor features a unique pebble mosaic tile from Ceramic Tileworks. Bathroom sconces from Creative Lighting add a contemporary touch.
Overall, this home is suited not only to the home’s original character; it is also suited to house the owners’ family for a lifetime.
This home will be featured on the 2019 Castle Home Tour, September 28 – 29th. Showcased projects include their kitchen, wet bar, and basement. Not on tour is a second-floor addition including a master suite.

Living Room of the Beautiful New Encino Construction which included the installation of the angled ceiling, black window trim, wall painting, fireplace, clerestory windows, pendant lighting, light hardwood flooring and living room furnitures.
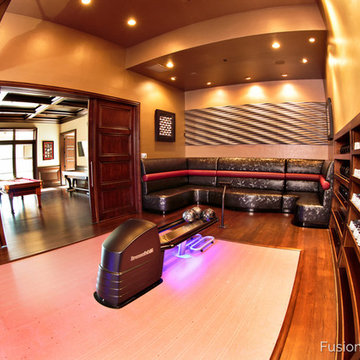
This home bowling alley features a custom lane color called "Red Hot Allusion" and special flame graphics that are visible under ultraviolet black lights, and a custom "LA Lanes" logo. 12' wide projection screen, down-lane LED lighting, custom gray pins and black pearl guest bowling balls, both with custom "LA Lanes" logo. Built-in ball and shoe storage. Triple overhead screens (2 scoring displays and 1 TV).
Ejemplo de salón abierto clásico renovado con paredes blancas, todas las chimeneas, marco de chimenea de ladrillo, televisor colgado en la pared, suelo marrón, suelo de madera en tonos medios y boiserie
2.358 fotos de zonas de estar clásicas renovadas naranjas
2






