1.318 fotos de zonas de estar clásicas renovadas con suelo multicolor
Filtrar por
Presupuesto
Ordenar por:Popular hoy
81 - 100 de 1318 fotos

Modelo de bar en casa con barra de bar tradicional renovado grande con armarios con paneles empotrados, puertas de armario de madera en tonos medios, salpicadero de azulejos de vidrio, suelo de piedra caliza, suelo multicolor, encimera de mármol y encimeras multicolor
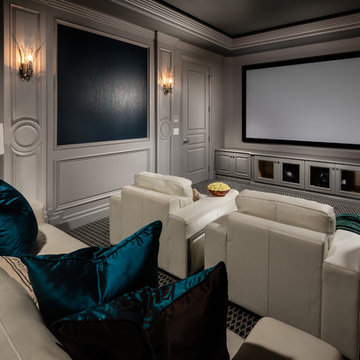
David Guettler
Ejemplo de cine en casa tradicional renovado con paredes grises, moqueta, pantalla de proyección y suelo multicolor
Ejemplo de cine en casa tradicional renovado con paredes grises, moqueta, pantalla de proyección y suelo multicolor

Shiplap Fireplace
Ejemplo de salón machihembrado, abierto y abovedado tradicional renovado de tamaño medio con paredes blancas, suelo de madera clara, todas las chimeneas y suelo multicolor
Ejemplo de salón machihembrado, abierto y abovedado tradicional renovado de tamaño medio con paredes blancas, suelo de madera clara, todas las chimeneas y suelo multicolor

In this basement a full bath, kitchenette, media space and workout room were created giving the family a great area for both kids and adults to entertain.
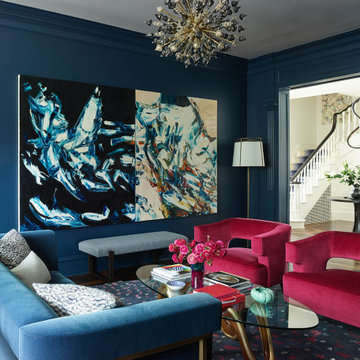
We juxtaposed bold colors and contemporary furnishings with the early twentieth-century interior architecture for this four-level Pacific Heights Edwardian. The home's showpiece is the living room, where the walls received a rich coat of blackened teal blue paint with a high gloss finish, while the high ceiling is painted off-white with violet undertones. Against this dramatic backdrop, we placed a streamlined sofa upholstered in an opulent navy velour and companioned it with a pair of modern lounge chairs covered in raspberry mohair. An artisanal wool and silk rug in indigo, wine, and smoke ties the space together.

Free ebook, Creating the Ideal Kitchen. DOWNLOAD NOW
Collaborations with builders on new construction is a favorite part of my job. I love seeing a house go up from the blueprints to the end of the build. It is always a journey filled with a thousand decisions, some creative on-the-spot thinking and yes, usually a few stressful moments. This Naperville project was a collaboration with a local builder and architect. The Kitchen Studio collaborated by completing the cabinetry design and final layout for the entire home.
In the basement, we carried the warm gray tones into a custom bar, featuring a 90” wide beverage center from True Appliances. The glass shelving in the open cabinets and the antique mirror give the area a modern twist on a classic pub style bar.
If you are building a new home, The Kitchen Studio can offer expert help to make the most of your new construction home. We provide the expertise needed to ensure that you are getting the most of your investment when it comes to cabinetry, design and storage solutions. Give us a call if you would like to find out more!
Designed by: Susan Klimala, CKBD
Builder: Hampton Homes
Photography by: Michael Alan Kaskel
For more information on kitchen and bath design ideas go to: www.kitchenstudio-ge.com

This guest bedroom transform into a family room and a murphy bed is lowered with guests need a place to sleep. Built in cherry cabinets and cherry paneling is around the entire room. The glass cabinet houses a humidor for cigar storage. Two floating shelves offer a spot for display and stacked stone is behind them to add texture. A TV was built in to the cabinets so it is the ultimate relaxing zone. A murphy bed folds down when an extra bed is needed.
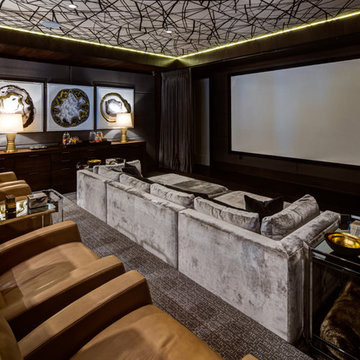
Diseño de cine en casa cerrado clásico renovado extra grande con moqueta, pantalla de proyección, paredes marrones y suelo multicolor
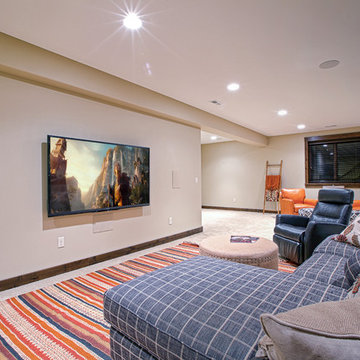
Streamlined entertainment with in-wall, in-ceiling speakers and a flat mount TV give you more space to enjoy yourselves. Keep all the ugly gear and wires out of sight, wired to an organized rack. Stress free and easy to enjoy viewing experience.
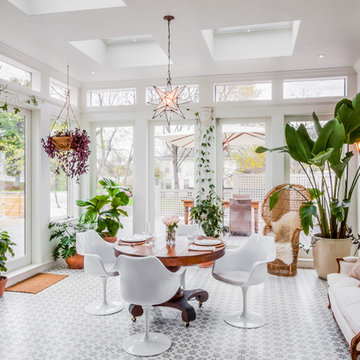
Sam Balukonis
Imagen de galería tradicional renovada grande con suelo de baldosas de cerámica, techo con claraboya y suelo multicolor
Imagen de galería tradicional renovada grande con suelo de baldosas de cerámica, techo con claraboya y suelo multicolor

This cozy gathering space in the heart of Davis, CA takes cues from traditional millwork concepts done in a contemporary way.
Accented with light taupe, the grid panel design on the walls adds dimension to the otherwise flat surfaces. A brighter white above celebrates the room’s high ceilings, offering a sense of expanded vertical space and deeper relaxation.
Along the adjacent wall, bench seating wraps around to the front entry, where drawers provide shoe-storage by the front door. A built-in bookcase complements the overall design. A sectional with chaise hides a sleeper sofa. Multiple tables of different sizes and shapes support a variety of activities, whether catching up over coffee, playing a game of chess, or simply enjoying a good book by the fire. Custom drapery wraps around the room, and the curtains between the living room and dining room can be closed for privacy. Petite framed arm-chairs visually divide the living room from the dining room.
In the dining room, a similar arch can be found to the one in the kitchen. A built-in buffet and china cabinet have been finished in a combination of walnut and anegre woods, enriching the space with earthly color. Inspired by the client’s artwork, vibrant hues of teal, emerald, and cobalt were selected for the accessories, uniting the entire gathering space.
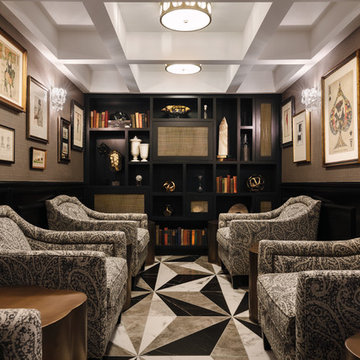
Aimee Mazzenga
Diseño de salón para visitas cerrado tradicional renovado de tamaño medio sin chimenea y televisor con paredes marrones y suelo multicolor
Diseño de salón para visitas cerrado tradicional renovado de tamaño medio sin chimenea y televisor con paredes marrones y suelo multicolor
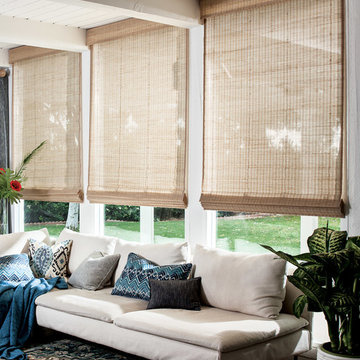
Woven to fit. Smith & Noble Couture Weaves Collection shades are like a bespoke gown or suit - handcrafted to order including a finished edge down to the eighth of an inch to perfectly fit your window. Shown is material Kalay/Wheat (material# 18127). Visit smithandnoble.com to order free samples.
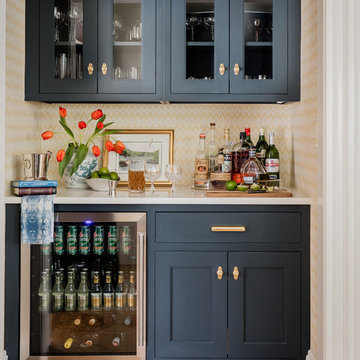
Ejemplo de bar en casa lineal clásico renovado sin pila con armarios tipo vitrina, puertas de armario azules, suelo multicolor y encimeras blancas
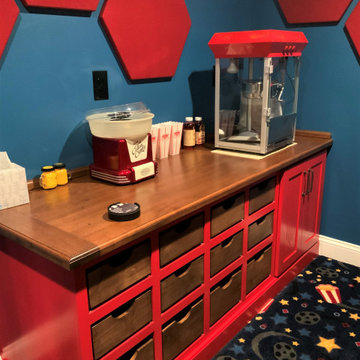
Home theater with custom maple cabinetry including soft-close drawers for candy storage
Modelo de sótano con puerta tradicional renovado pequeño con paredes azules, moqueta, suelo multicolor y casetón
Modelo de sótano con puerta tradicional renovado pequeño con paredes azules, moqueta, suelo multicolor y casetón
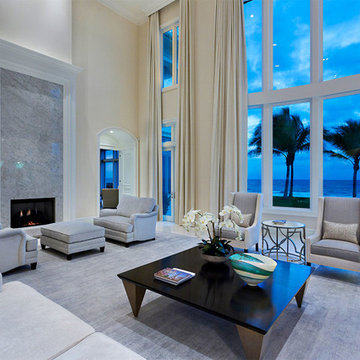
Living Room
Foto de salón para visitas abierto clásico renovado de tamaño medio sin televisor con paredes beige, suelo de mármol, todas las chimeneas, marco de chimenea de piedra y suelo multicolor
Foto de salón para visitas abierto clásico renovado de tamaño medio sin televisor con paredes beige, suelo de mármol, todas las chimeneas, marco de chimenea de piedra y suelo multicolor
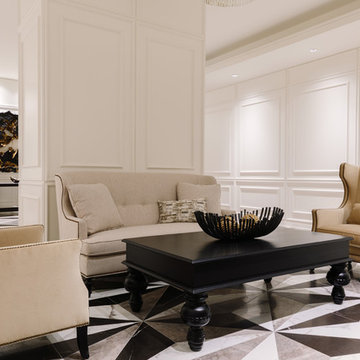
Aimee Mazzanga
Diseño de salón para visitas abierto clásico renovado grande sin televisor con paredes blancas, todas las chimeneas, marco de chimenea de metal y suelo multicolor
Diseño de salón para visitas abierto clásico renovado grande sin televisor con paredes blancas, todas las chimeneas, marco de chimenea de metal y suelo multicolor
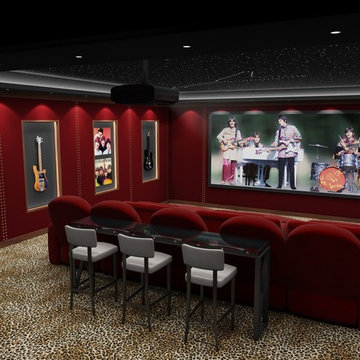
Diseño de cine en casa cerrado clásico renovado grande con paredes rojas, moqueta, pantalla de proyección y suelo multicolor
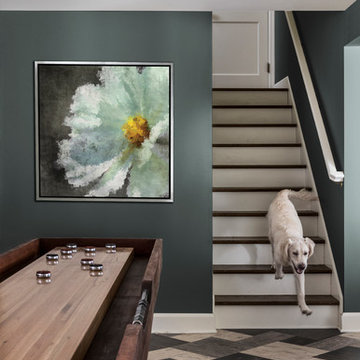
An inviting basement remodel that we designed to meet all the comforts and luxuries of our clients! Cool tones of gray paired with gold and other rich earth tones offer a warm but edgy contrast. Depth and visual intrigue is found top to bottom and side to side with carefully selected vintage vinyl tile flooring, bold prints, rich organic woods.
Designed by Portland interior design studio Angela Todd Studios, who also serves Cedar Hills, King City, Lake Oswego, Cedar Mill, West Linn, Hood River, Bend, and other surrounding areas.
For more about Angela Todd Studios, click here: https://www.angelatoddstudios.com/
To learn more about this project, click here: https://www.angelatoddstudios.com/portfolio/1932-hoyt-street-tudor/
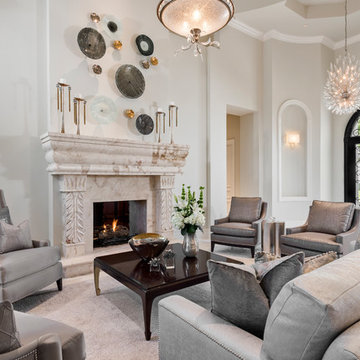
Interior Design by Amy Coslet Interior Designer ASID, NCIDQ.
Construction Harwick Homes.
Photography Amber Frederiksen
Modelo de salón para visitas abierto clásico renovado grande sin televisor con paredes grises, suelo de baldosas de porcelana, chimenea de doble cara, marco de chimenea de piedra y suelo multicolor
Modelo de salón para visitas abierto clásico renovado grande sin televisor con paredes grises, suelo de baldosas de porcelana, chimenea de doble cara, marco de chimenea de piedra y suelo multicolor
1.318 fotos de zonas de estar clásicas renovadas con suelo multicolor
5





