3.646 fotos de zonas de estar clásicas renovadas con suelo de baldosas de cerámica
Filtrar por
Presupuesto
Ordenar por:Popular hoy
101 - 120 de 3646 fotos
Artículo 1 de 3
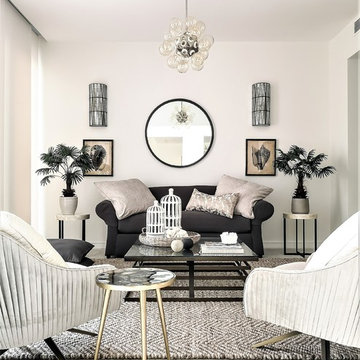
Pascale Arminjon
Ejemplo de salón abierto clásico renovado de tamaño medio sin chimenea con paredes blancas, suelo de baldosas de cerámica y suelo beige
Ejemplo de salón abierto clásico renovado de tamaño medio sin chimenea con paredes blancas, suelo de baldosas de cerámica y suelo beige
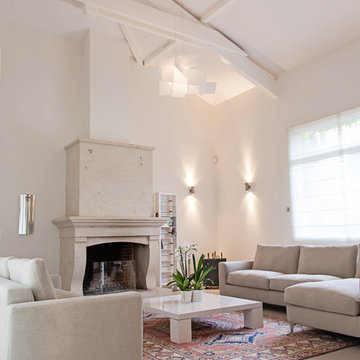
Nathalie Roux
Modelo de salón para visitas abierto tradicional renovado grande sin televisor con paredes blancas, suelo de baldosas de cerámica, todas las chimeneas y marco de chimenea de piedra
Modelo de salón para visitas abierto tradicional renovado grande sin televisor con paredes blancas, suelo de baldosas de cerámica, todas las chimeneas y marco de chimenea de piedra
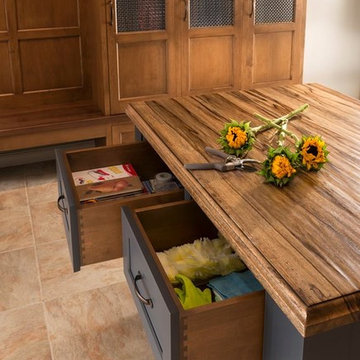
Multi-purpose magnificent cabinets and drawers from Cabinets & Designs and Wood-Mode.
Diseño de sala de estar cerrada clásica renovada de tamaño medio sin chimenea y televisor con paredes beige y suelo de baldosas de cerámica
Diseño de sala de estar cerrada clásica renovada de tamaño medio sin chimenea y televisor con paredes beige y suelo de baldosas de cerámica
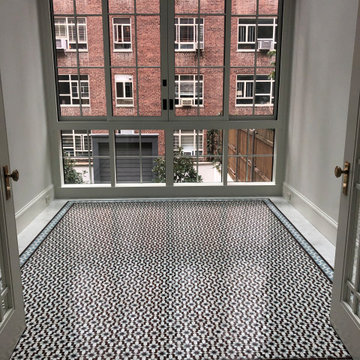
Sunroom with a custom Moroccan mosaic floor
Foto de galería clásica renovada de tamaño medio con suelo de baldosas de cerámica, techo de vidrio y suelo marrón
Foto de galería clásica renovada de tamaño medio con suelo de baldosas de cerámica, techo de vidrio y suelo marrón
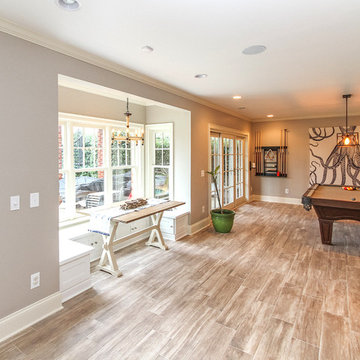
Game room and dinette window seating in a walkout basement with lake front views. Photos by Frick Fotos
Diseño de sótano con puerta tradicional renovado de tamaño medio sin chimenea con paredes grises y suelo de baldosas de cerámica
Diseño de sótano con puerta tradicional renovado de tamaño medio sin chimenea con paredes grises y suelo de baldosas de cerámica
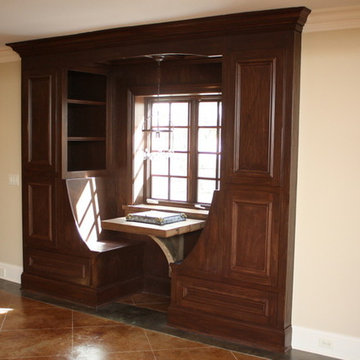
Modelo de sótano con ventanas clásico renovado grande con paredes beige y suelo de baldosas de cerámica
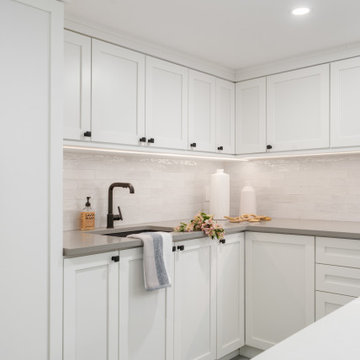
White, bright multi-purpose basement entertaining and craft area.
Diseño de sótano con ventanas tradicional renovado de tamaño medio con bar en casa, paredes blancas, suelo de baldosas de cerámica y suelo gris
Diseño de sótano con ventanas tradicional renovado de tamaño medio con bar en casa, paredes blancas, suelo de baldosas de cerámica y suelo gris

Some of the finishes, fixtures and decor have a contemporary feel, but overall with the inclusion of stone and a few more traditional elements, the interior of this home features a transitional design-style. Double entry doors lead into a large open floor-plan with a spiral staircase and loft area overlooking the great room. White wood tile floors are found throughout the main level and the large windows on the rear elevation of the home offer a beautiful view of the property and outdoor space.
This home is perfect for entertaining with the large open space in the great room, kitchen and dining. A stone archway separates the great room from the kitchen and dining. The kitchen brings more technology into the home with smart appliances. A very comfortable, well-spaced kitchen, large island and two sinks makes cooking for large groups a breeze.
Photography by: KC Media Team
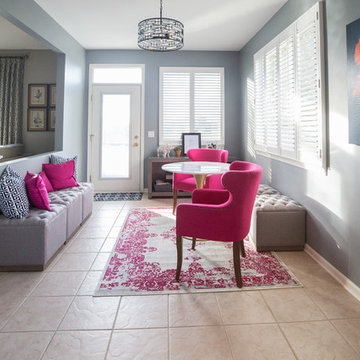
Unidos Marketing Network
Ejemplo de galería clásica renovada pequeña con suelo de baldosas de cerámica, todas las chimeneas, marco de chimenea de madera y suelo beige
Ejemplo de galería clásica renovada pequeña con suelo de baldosas de cerámica, todas las chimeneas, marco de chimenea de madera y suelo beige
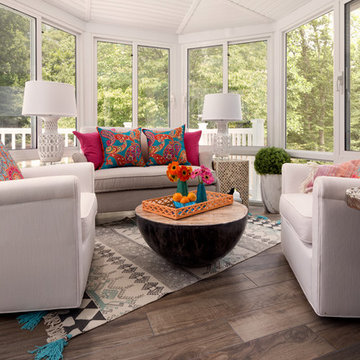
A space that was only used as a pass through now has become a daily destination. Located in pastoral Great Falls, VA, just outside of Washington D.C., this sunroom needed to be a welcoming year round retreat for an active family of four. Inspired by resort lifestyle, the space was reconstructed using the same footprint as before, adding floor to ceiling windows. Air conditioning and underlayment heat under new wood-look porcelain tile were added to ensure the room could be enjoyed no matter what season. Sunbrella fabrics were used on the settee and chairs that will stand up to wet bathing suits and barbeques. Benjamin Moore’s Sapphireberry 2063 60 was painted to bring the blue sky in on even a cloudy day. Designed by Laura Hildebrandt of Interiors by LH, LLC. Photos by Jenn Verrier Photography. Construction by Patio Enclosures.
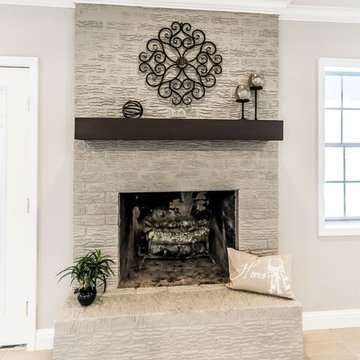
Jennifer Russell, VT by Jeff Photography
Modelo de sala de estar clásica renovada con paredes beige, suelo de baldosas de cerámica, todas las chimeneas y marco de chimenea de ladrillo
Modelo de sala de estar clásica renovada con paredes beige, suelo de baldosas de cerámica, todas las chimeneas y marco de chimenea de ladrillo
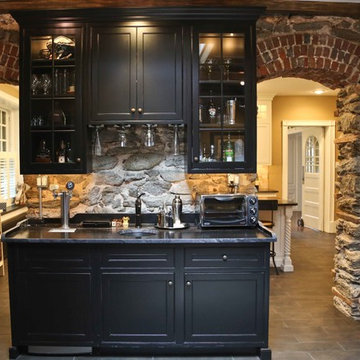
A 2nd doorway in the stone wall previously closed up was opened up and all plaster was removed from the wall to reveal the original stone and brick work. A wet bar with a kegarator and a copper sink was installed and faux beam was used to conceal piping and add visual interests Photo by Abbe Forman
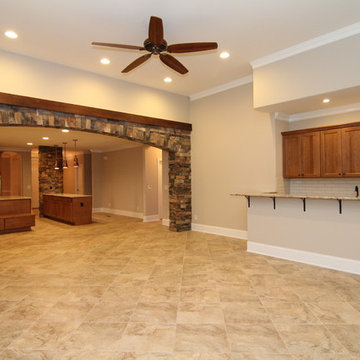
This great room includes a wet bar with raised seating bar. A stone archway leads to the two island kitchen - with tile floors spanning between.
Modelo de salón con barra de bar abierto clásico renovado extra grande con paredes beige, suelo de baldosas de cerámica, todas las chimeneas, marco de chimenea de piedra y televisor colgado en la pared
Modelo de salón con barra de bar abierto clásico renovado extra grande con paredes beige, suelo de baldosas de cerámica, todas las chimeneas, marco de chimenea de piedra y televisor colgado en la pared
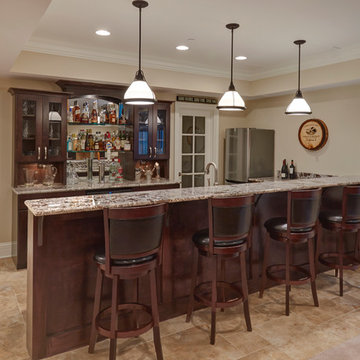
M.W. Carlson, Ltd.
Kaskel Photo
Foto de bar en casa con barra de bar de galera tradicional renovado con puertas de armario de madera en tonos medios, encimera de granito, salpicadero con efecto espejo y suelo de baldosas de cerámica
Foto de bar en casa con barra de bar de galera tradicional renovado con puertas de armario de madera en tonos medios, encimera de granito, salpicadero con efecto espejo y suelo de baldosas de cerámica
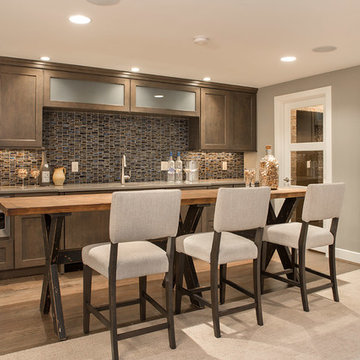
Grep Gruepenhof
Ejemplo de bar en casa con fregadero lineal tradicional renovado de tamaño medio con puertas de armario de madera en tonos medios, encimera de granito, salpicadero azul, salpicadero de azulejos de vidrio, suelo de baldosas de cerámica y armarios estilo shaker
Ejemplo de bar en casa con fregadero lineal tradicional renovado de tamaño medio con puertas de armario de madera en tonos medios, encimera de granito, salpicadero azul, salpicadero de azulejos de vidrio, suelo de baldosas de cerámica y armarios estilo shaker
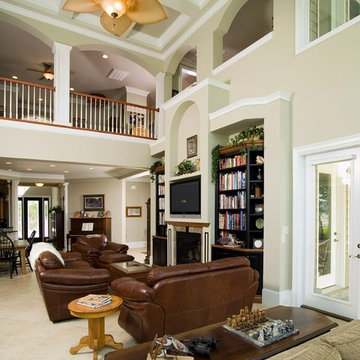
Ejemplo de sala de estar abierta tradicional renovada grande con paredes beige, suelo de baldosas de cerámica, todas las chimeneas, marco de chimenea de piedra y pared multimedia
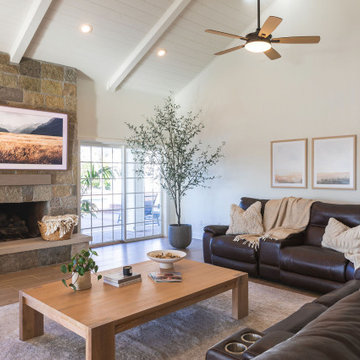
Living room with stone fireplace, Frame TV and wood ceiling.
Modelo de salón abierto y abovedado tradicional renovado grande con paredes blancas, suelo de baldosas de cerámica, marco de chimenea de piedra, suelo marrón, vigas vistas, machihembrado y todas las chimeneas
Modelo de salón abierto y abovedado tradicional renovado grande con paredes blancas, suelo de baldosas de cerámica, marco de chimenea de piedra, suelo marrón, vigas vistas, machihembrado y todas las chimeneas

This house was 45 years old and the most recent kitchen update was past its due date. It was also time to update an adjacent family room, eating area and a nearby bar. The idea was to refresh the space with a transitional design that leaned classic – something that would be elegant and comfortable. Something that would welcome and enhance natural light.
The objectives were:
-Keep things simple – classic, comfortable and easy to keep clean
-Cohesive design between the kitchen, family room, eating area and bar
-Comfortable walkways, especially between the island and sofa
-Get rid of the kitchen’s dated 3D vegetable tile and island top shaped like a painters pallet
Design challenges:
-Incorporate a structural beam so that it flows with the entire space
-Proper ventilation for the hood
-Update the floor finish to get rid of the ’90s red oak
Design solutions:
-After reviewing multiple design options we decided on keeping appliances in their existing locations
-Made the cabinet on the back wall deeper than standard to fit and conceal the exhaust vent within the crown molding space and provide proper ventilation for the rangetop
-Omitted the sink on the island because it was not being used
-Squared off the island to provide more seating and functionality
-Relocated the microwave from the wall to the island and fitted a warming drawer directly below
-Added a tray partition over the oven so that cookie sheets and cutting boards are easily accessible and neatly stored
-Omitted all the decorative fillers to make the kitchen feel current
-Detailed yet simple tile backsplash design to add interest
Refinished the already functional entertainment cabinetry to match new cabinets – good flow throughout area
Even though the appliances all stayed in the same locations, the cabinet finish created a dramatic change. This is a very large kitchen and the client embraces minimalist design so we decided to omit quite a few wall cabinets.
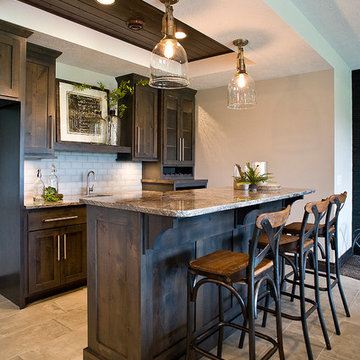
Wet Bar with Custom Knotty Alder Cabinetry
Diseño de sótano clásico renovado grande con paredes beige, suelo de baldosas de cerámica y suelo beige
Diseño de sótano clásico renovado grande con paredes beige, suelo de baldosas de cerámica y suelo beige
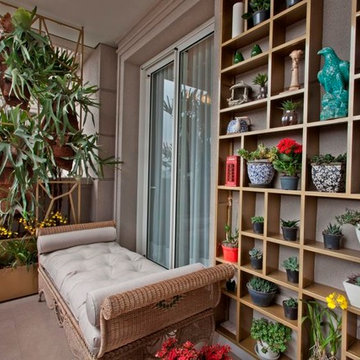
Ejemplo de galería tradicional renovada pequeña sin chimenea con suelo de baldosas de cerámica y techo estándar
3.646 fotos de zonas de estar clásicas renovadas con suelo de baldosas de cerámica
6





