1.422 fotos de zonas de estar clásicas renovadas con suelo blanco
Filtrar por
Presupuesto
Ordenar por:Popular hoy
121 - 140 de 1422 fotos
Artículo 1 de 3

This beautiful sunroom will be well used by our homeowners. It is warm, bright and cozy. It's design flows right into the main home and is an extension of the living space. The full height windows and the stained ceiling and beams give a rustic cabin feel. Night or day, rain or shine, it is a beautiful retreat after a long work day.
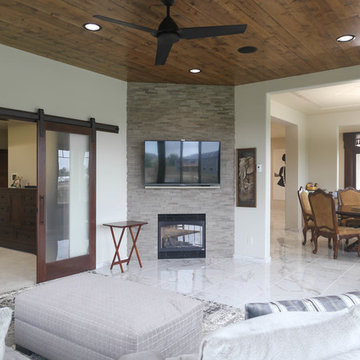
Diseño de galería tradicional renovada de tamaño medio con suelo de baldosas de porcelana, chimenea de esquina, marco de chimenea de piedra, techo estándar y suelo blanco
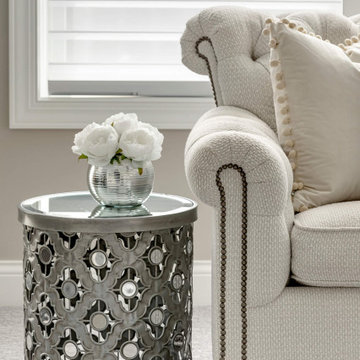
New home construction material selections, custom furniture, accessories, and window coverings by Che Bella Interiors Design + Remodeling, serving the Minneapolis & St. Paul area. Learn more at www.chebellainteriors.com
Photos by Spacecrafting Photography, Inc
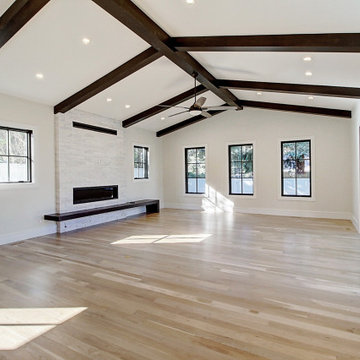
Inspired by the iconic American farmhouse, this transitional home blends a modern sense of space and living with traditional form and materials. Details are streamlined and modernized, while the overall form echoes American nastolgia. Past the expansive and welcoming front patio, one enters through the element of glass tying together the two main brick masses.
The airiness of the entry glass wall is carried throughout the home with vaulted ceilings, generous views to the outside and an open tread stair with a metal rail system. The modern openness is balanced by the traditional warmth of interior details, including fireplaces, wood ceiling beams and transitional light fixtures, and the restrained proportion of windows.
The home takes advantage of the Colorado sun by maximizing the southern light into the family spaces and Master Bedroom, orienting the Kitchen, Great Room and informal dining around the outdoor living space through views and multi-slide doors, the formal Dining Room spills out to the front patio through a wall of French doors, and the 2nd floor is dominated by a glass wall to the front and a balcony to the rear.
As a home for the modern family, it seeks to balance expansive gathering spaces throughout all three levels, both indoors and out, while also providing quiet respites such as the 5-piece Master Suite flooded with southern light, the 2nd floor Reading Nook overlooking the street, nestled between the Master and secondary bedrooms, and the Home Office projecting out into the private rear yard. This home promises to flex with the family looking to entertain or stay in for a quiet evening.

Ejemplo de salón para visitas abierto tradicional renovado extra grande con paredes blancas, suelo de madera clara, todas las chimeneas, marco de chimenea de piedra, pared multimedia y suelo blanco
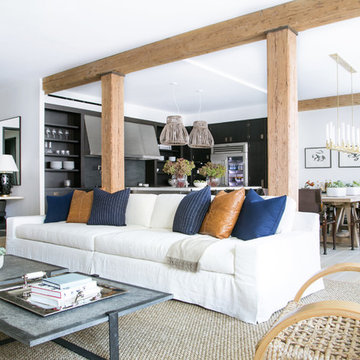
Interior Design, Custom Furniture Design, & Art Curation by Chango & Co.
Photography by Raquel Langworthy
See the full story in Domino
Ejemplo de salón abierto clásico renovado con paredes blancas, suelo de madera pintada y suelo blanco
Ejemplo de salón abierto clásico renovado con paredes blancas, suelo de madera pintada y suelo blanco
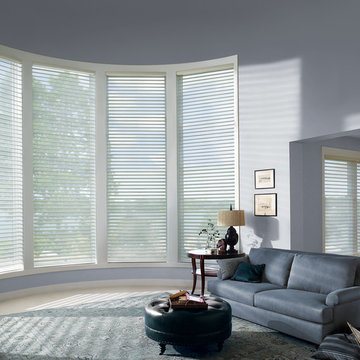
Ejemplo de salón para visitas abierto tradicional renovado grande sin chimenea y televisor con paredes azules, moqueta y suelo blanco
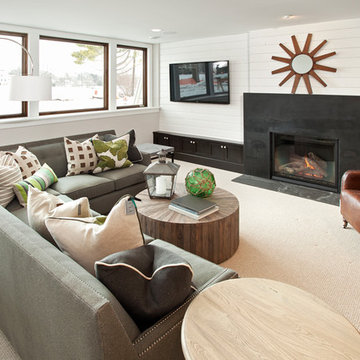
Refined, LLC
Ejemplo de salón clásico renovado de tamaño medio con paredes blancas, moqueta, todas las chimeneas, marco de chimenea de metal y suelo blanco
Ejemplo de salón clásico renovado de tamaño medio con paredes blancas, moqueta, todas las chimeneas, marco de chimenea de metal y suelo blanco
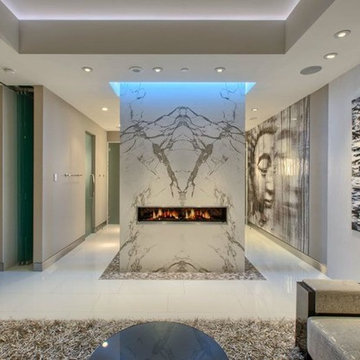
Ejemplo de salón para visitas abierto clásico renovado grande con paredes grises, suelo de baldosas de cerámica y suelo blanco
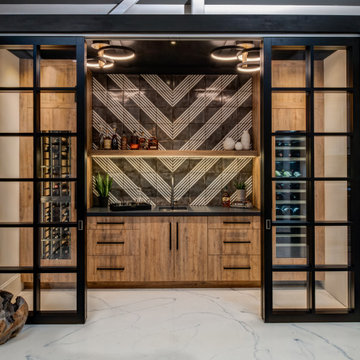
This modern Sophisticate home bar is tucked in nicely behind the sliding doors and features a Thermador wine column, and a fantastic modern backsplash tile design with a European Melamine slab wood grain door style.
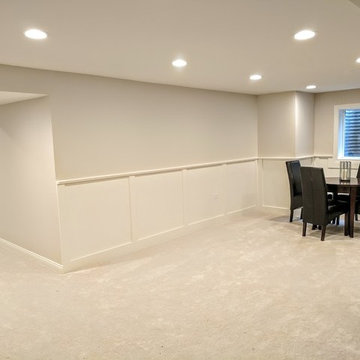
Peak Construction & Remodeling, Inc.
Imagen de sala de estar abierta tradicional renovada de tamaño medio con paredes grises, moqueta y suelo blanco
Imagen de sala de estar abierta tradicional renovada de tamaño medio con paredes grises, moqueta y suelo blanco
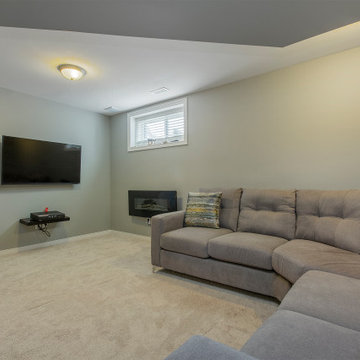
Foto de sótano con ventanas clásico renovado de tamaño medio sin chimenea con paredes grises, moqueta y suelo blanco
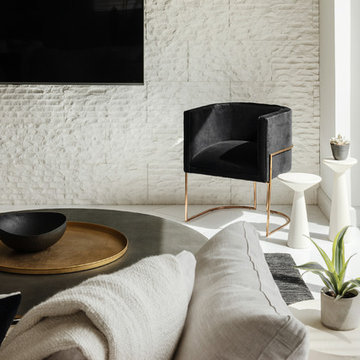
This neutral palette is grounded by a dark black rug and chair to allow balance between the high ceilings, bright open windows and the living space. The textures of the darker concrete coffee table paired with metallic tray gives a pop of shine.
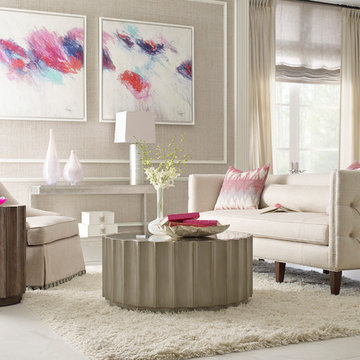
Foto de salón para visitas abierto tradicional renovado de tamaño medio sin chimenea y televisor con paredes grises, suelo de baldosas de porcelana y suelo blanco
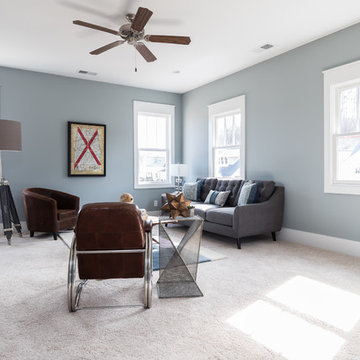
Diseño de salón para visitas cerrado tradicional renovado de tamaño medio sin chimenea y televisor con paredes azules, moqueta y suelo blanco
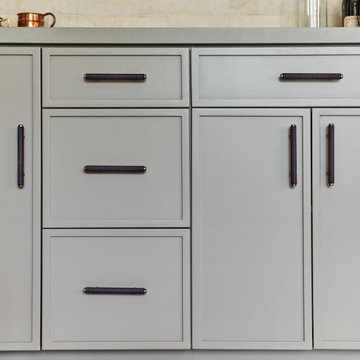
Homeowner wanted a modern wet bar with hints of rusticity. These custom cabinets have metal mesh inserts in upper cabinets and painted brick backsplash. The wine storage area is recessed into the wall to allow more open floor space
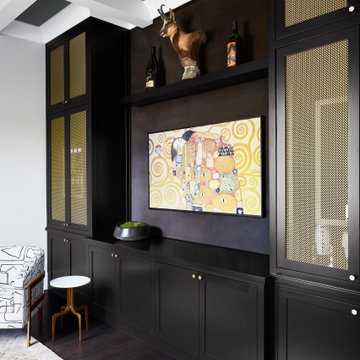
Imagen de bar en casa clásico renovado de tamaño medio con armarios con paneles empotrados, puertas de armario negras, encimera de madera, salpicadero negro, suelo de madera oscura, suelo blanco y encimeras negras
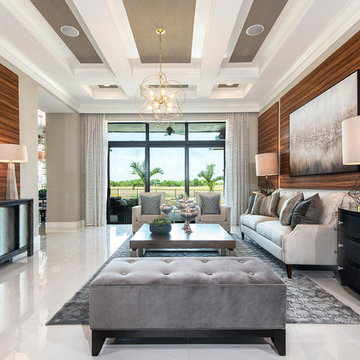
This Living Area is anything but formal, with flanking oiled olivewood Laminate Formica panels, creating a striking backdrop on both the cozy seating arrangement, and the opposite wall.

We completely replaced the cabinetry and countertops for a cohesive flow throughout the front of the house, incorporating a new wine fridge.
Imagen de bar en casa lineal clásico renovado pequeño sin pila con armarios estilo shaker, puertas de armario azules, encimera de cuarzo compacto, salpicadero blanco, salpicadero de azulejos de porcelana, suelo de piedra caliza, suelo blanco y encimeras blancas
Imagen de bar en casa lineal clásico renovado pequeño sin pila con armarios estilo shaker, puertas de armario azules, encimera de cuarzo compacto, salpicadero blanco, salpicadero de azulejos de porcelana, suelo de piedra caliza, suelo blanco y encimeras blancas
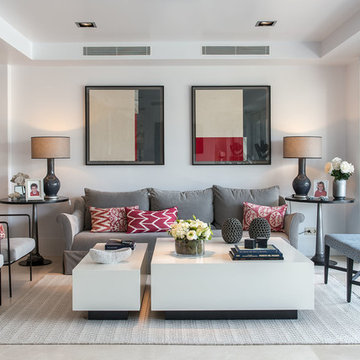
© Adolfo Gosálvez Photography
Modelo de salón para visitas abierto clásico renovado de tamaño medio sin chimenea y televisor con paredes blancas, suelo de baldosas de porcelana y suelo blanco
Modelo de salón para visitas abierto clásico renovado de tamaño medio sin chimenea y televisor con paredes blancas, suelo de baldosas de porcelana y suelo blanco
1.422 fotos de zonas de estar clásicas renovadas con suelo blanco
7





