9.227 fotos de zonas de estar clásicas renovadas con pared multimedia
Filtrar por
Presupuesto
Ordenar por:Popular hoy
101 - 120 de 9227 fotos
Artículo 1 de 3
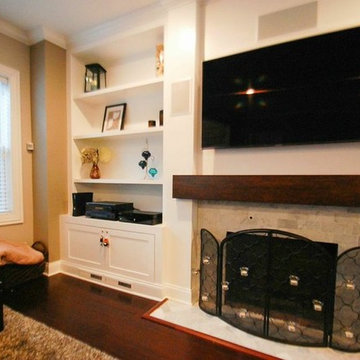
This cozy living room received a beautiful facelift with the addition of custom, built-in cabinets surrounding the transitional fireplace. The fireplace is made out of gray subway tiles, and the mantel was faux finished to give it texture and depth. Built-in speakers were installed around the flat-screen TV to provide great sound.
Photo by Barbara Rudolph
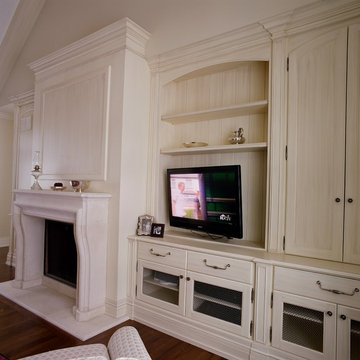
Imagen de sala de estar abierta clásica renovada con paredes beige, suelo de madera oscura, todas las chimeneas, marco de chimenea de piedra y pared multimedia
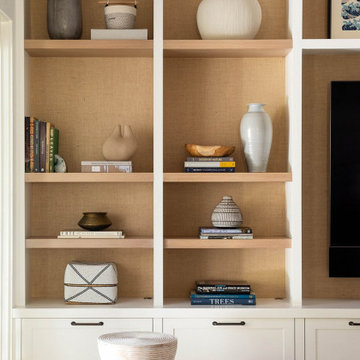
The three-level Mediterranean revival home started as a 1930s summer cottage that expanded downward and upward over time. We used a clean, crisp white wall plaster with bronze hardware throughout the interiors to give the house continuity. A neutral color palette and minimalist furnishings create a sense of calm restraint. Subtle and nuanced textures and variations in tints add visual interest. The stair risers from the living room to the primary suite are hand-painted terra cotta tile in gray and off-white. We used the same tile resource in the kitchen for the island's toe kick.

Family room makeover. New stucco, gas fireplace and built-ins. New wood flooring, reclaimed wood beam and floating shelves.
Foto de sala de estar tradicional renovada de tamaño medio con paredes multicolor, suelo de madera en tonos medios, todas las chimeneas, marco de chimenea de yeso, pared multimedia, suelo marrón y ladrillo
Foto de sala de estar tradicional renovada de tamaño medio con paredes multicolor, suelo de madera en tonos medios, todas las chimeneas, marco de chimenea de yeso, pared multimedia, suelo marrón y ladrillo

What’s your thing with DFS - How To Create A Serene, Calm Home.
‘'My thing is making your home your sanctuary, using sumptuous fabrics, neutral tones and clever pairings to create the ultimate in laid-back luxury.’’ My dream room includes the DFS Extravagance sofa with beautiful wooden lattice detailing on the arms, creating an artisanal effect and stylish point of contrast to a neutral décor. I have combined the sofa with the Still chair from the Halo Luxe collection exclusively at DFS. The popular Carrera coffee table in white marble effect completes this look.

Photography by Michael J. Lee
Ejemplo de sala de estar cerrada y abovedada tradicional renovada grande con paredes grises, moqueta, todas las chimeneas, marco de chimenea de piedra, pared multimedia, suelo gris y papel pintado
Ejemplo de sala de estar cerrada y abovedada tradicional renovada grande con paredes grises, moqueta, todas las chimeneas, marco de chimenea de piedra, pared multimedia, suelo gris y papel pintado
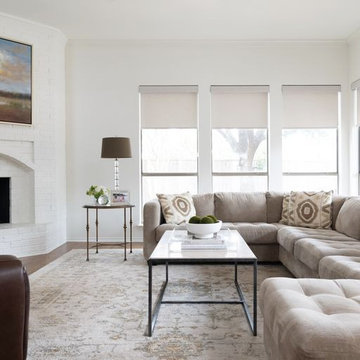
Prada Interiors, LLC
Family room with sectional, area rug, leather lounge chair and brick fireplace.
Foto de sala de estar abierta tradicional renovada grande con paredes blancas, marco de chimenea de ladrillo y pared multimedia
Foto de sala de estar abierta tradicional renovada grande con paredes blancas, marco de chimenea de ladrillo y pared multimedia
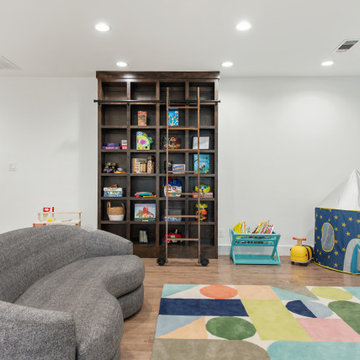
The playroom also features built in bookshelves with sliding ladder, currently providing fun toy storage.
Diseño de sala de juegos en casa cerrada tradicional renovada de tamaño medio con paredes blancas, suelo de madera en tonos medios y pared multimedia
Diseño de sala de juegos en casa cerrada tradicional renovada de tamaño medio con paredes blancas, suelo de madera en tonos medios y pared multimedia

We were approached by a Karen, a renowned sculptor, and her husband Tim, a retired MD, to collaborate on a whole-home renovation and furnishings overhaul of their newly purchased and very dated “forever home” with sweeping mountain views in Tigard. Karen and I very quickly found that we shared a genuine love of color, and from day one, this project was artistic and thoughtful, playful, and spirited. We updated tired surfaces and reworked odd angles, designing functional yet beautiful spaces that will serve this family for years to come. Warm, inviting colors surround you in these rooms, and classic lines play with unique pattern and bold scale. Personal touches, including mini versions of Karen’s work, appear throughout, and pages from a vintage book of Audubon paintings that she’d treasured for “ages” absolutely shine displayed framed in the living room.
Partnering with a proficient and dedicated general contractor (LHL Custom Homes & Remodeling) makes all the difference on a project like this. Our clients were patient and understanding, and despite the frustrating delays and extreme challenges of navigating the 2020/2021 pandemic, they couldn’t be happier with the results.
Photography by Christopher Dibble
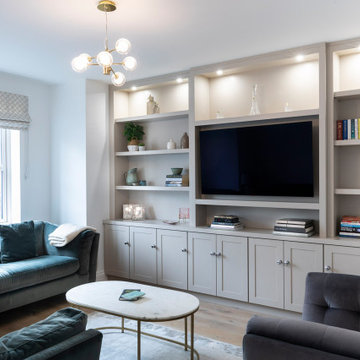
Diseño de salón tradicional renovado con paredes blancas, suelo de madera en tonos medios, pared multimedia y suelo marrón
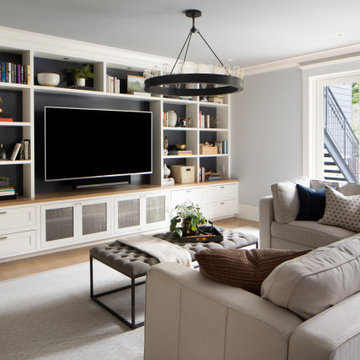
Paul Dyler Photography
Modelo de sala de estar tradicional renovada con paredes grises, suelo de madera en tonos medios, pared multimedia y suelo marrón
Modelo de sala de estar tradicional renovada con paredes grises, suelo de madera en tonos medios, pared multimedia y suelo marrón

Ejemplo de sala de estar abierta tradicional renovada con paredes grises, suelo de madera oscura, chimeneas suspendidas, marco de chimenea de baldosas y/o azulejos, pared multimedia y suelo marrón
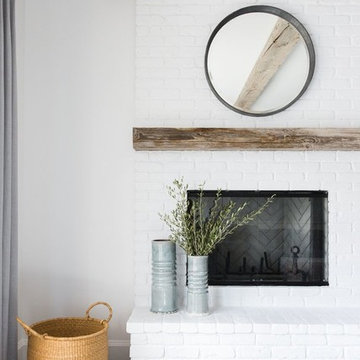
Shop the Look, See the Photo Tour here: https://www.studio-mcgee.com/studioblog/2018/4/3/calabasas-remodel-living-room-reveal?rq=Calabasas%20Remodel
Watch the Webisode: https://www.studio-mcgee.com/studioblog/2018/4/3/calabasas-remodel-living-room-2-webisode?rq=Calabasas%20Remodel
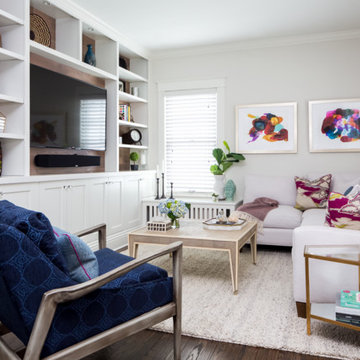
Soft backdrop hues juxtapose with bright elements of color and texture to make this stand-out living and family room.
Ejemplo de sala de estar abierta tradicional renovada de tamaño medio sin chimenea con paredes blancas, suelo de madera oscura, suelo marrón y pared multimedia
Ejemplo de sala de estar abierta tradicional renovada de tamaño medio sin chimenea con paredes blancas, suelo de madera oscura, suelo marrón y pared multimedia
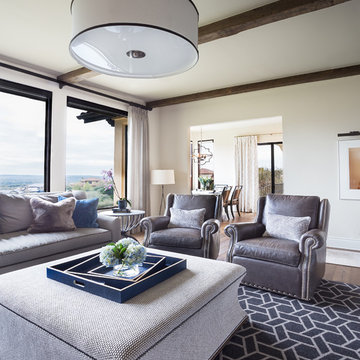
Martha O'Hara Interiors, Interior Design & Photo Styling | Meg Mulloy, Photography | Please Note: All “related,” “similar,” and “sponsored” products tagged or listed by Houzz are not actual products pictured. They have not been approved by Martha O’Hara Interiors nor any of the professionals credited. For info about our work: design@oharainteriors.com
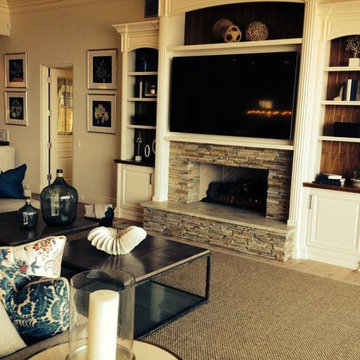
Modelo de salón para visitas cerrado tradicional renovado de tamaño medio con paredes beige, suelo de madera clara, todas las chimeneas, marco de chimenea de piedra, pared multimedia y suelo marrón
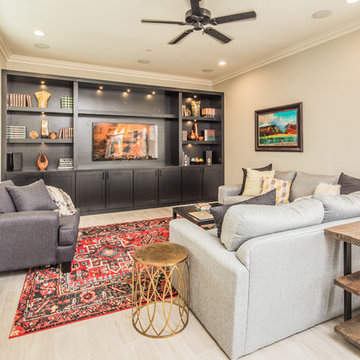
The mix of black and white take shape in this modern farmhouse style kitchen. With a timeless color scheme and high end finishes, this kitchen is perfect for large gatherings and entertaining family and friends. The connected dining space and eat in island offers abundant seating, as well as function and storage. The build in buffet area brings in variation, and adds a light and bright quality to the space. Floating shelves offer a softer look than full wall to wall upper cabinets. Classic grey toned porcelain tile give the look of wood without any of the maintenance or wear and tear issues. The classic grey marble backsplash in the baroque shape brings a custom and elegant dimension to the space.
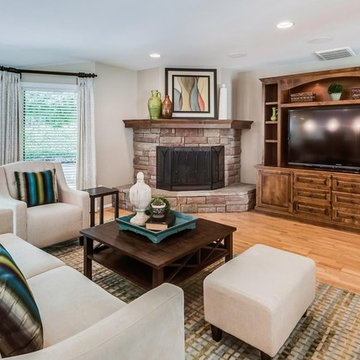
Ejemplo de salón abierto clásico renovado de tamaño medio con paredes beige, suelo de madera clara, chimenea de esquina, marco de chimenea de piedra, pared multimedia y suelo beige
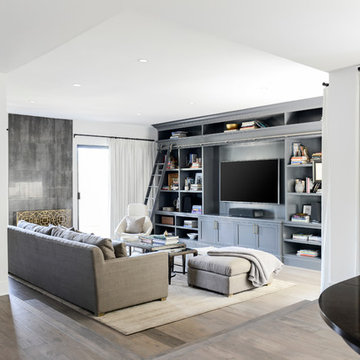
This elegant 2600 sf home epitomizes swank city living in the heart of Los Angeles. Originally built in the late 1970's, this Century City home has a lovely vintage style which we retained while streamlining and updating. The lovely bold bones created an architectural dream canvas to which we created a new open space plan that could easily entertain high profile guests and family alike.
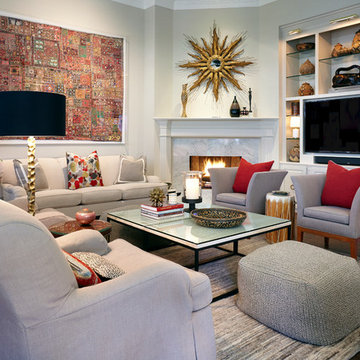
Interiors by Cheryl Ketner Interiors, Renovation by Kerry Ketner Services. Photography by Par Bengtsson
Modelo de sala de estar abierta tradicional renovada de tamaño medio con paredes beige, suelo de madera oscura, chimenea de esquina, marco de chimenea de baldosas y/o azulejos y pared multimedia
Modelo de sala de estar abierta tradicional renovada de tamaño medio con paredes beige, suelo de madera oscura, chimenea de esquina, marco de chimenea de baldosas y/o azulejos y pared multimedia
9.227 fotos de zonas de estar clásicas renovadas con pared multimedia
6





