6.497 fotos de zonas de estar clásicas renovadas con marco de chimenea de ladrillo
Filtrar por
Presupuesto
Ordenar por:Popular hoy
181 - 200 de 6497 fotos
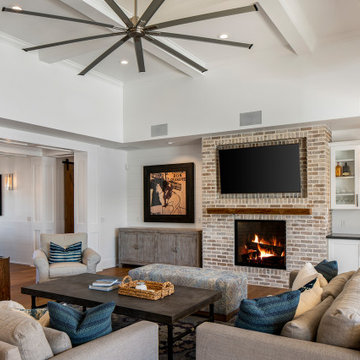
Diseño de salón abierto tradicional renovado grande con paredes blancas, suelo de madera en tonos medios, todas las chimeneas, marco de chimenea de ladrillo, televisor colgado en la pared y suelo marrón
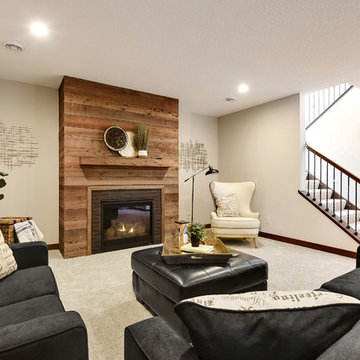
Imagen de sótano con ventanas clásico renovado grande con paredes grises, moqueta, todas las chimeneas, marco de chimenea de ladrillo y suelo blanco
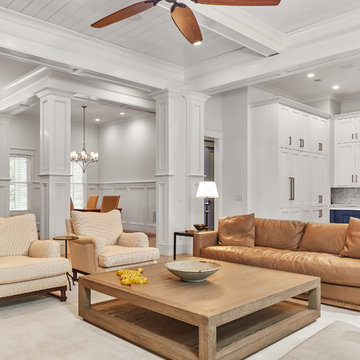
Modelo de salón abierto clásico renovado grande con suelo de madera en tonos medios, marco de chimenea de ladrillo, pared multimedia, suelo beige y todas las chimeneas
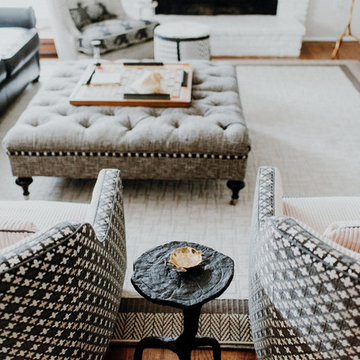
Modelo de sala de estar abierta clásica renovada de tamaño medio con paredes blancas, suelo de madera en tonos medios, todas las chimeneas, marco de chimenea de ladrillo y televisor colgado en la pared
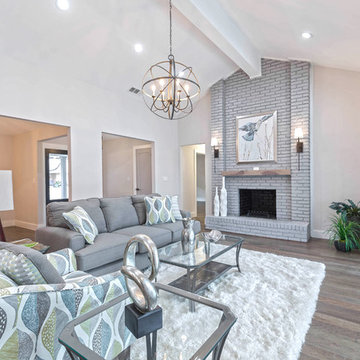
Imagen de salón abierto clásico renovado de tamaño medio con suelo de madera en tonos medios y marco de chimenea de ladrillo
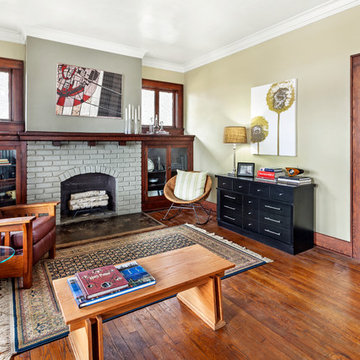
Photo credit: Denise Retallack Photography
Modelo de salón tradicional renovado grande con marco de chimenea de ladrillo, paredes beige, suelo de madera en tonos medios y todas las chimeneas
Modelo de salón tradicional renovado grande con marco de chimenea de ladrillo, paredes beige, suelo de madera en tonos medios y todas las chimeneas
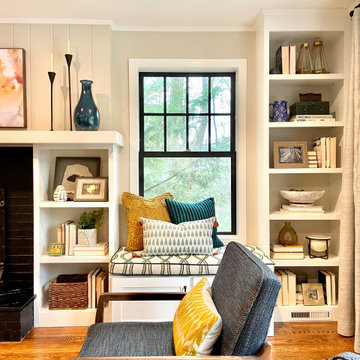
Modelo de salón cerrado tradicional renovado de tamaño medio sin televisor con paredes beige, suelo de madera en tonos medios, todas las chimeneas, marco de chimenea de ladrillo, suelo marrón y madera
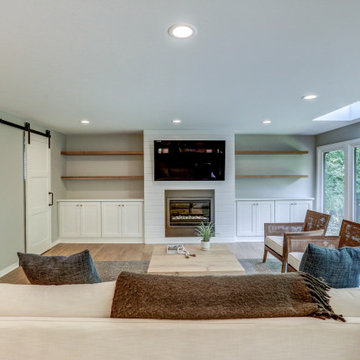
Imagen de salón abierto tradicional renovado grande con paredes grises, suelo de madera clara, todas las chimeneas, marco de chimenea de ladrillo, televisor colgado en la pared y suelo marrón

Ejemplo de sala de estar con biblioteca abovedada tradicional renovada sin chimenea y televisor con paredes grises y marco de chimenea de ladrillo
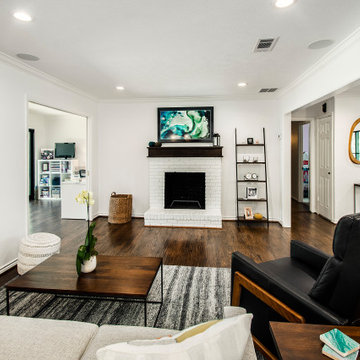
Our clients came to us after recently purchasing this 1967 home in the lovely Spring Creek neighborhood. They originally considered adding on to the master bedroom or possibly putting an addition above the garage. After all considerations, they decided to work within the existing sq. ft. of the home. They wanted to update their kitchen, they needed to add an office, as she works from home and they wanted consistent flooring throughout the front of the house. They had a small galley kitchen that you could enter from the front formal living/dining room or from the other end but it was completely closed off to the main living area, other than a small window. They really wanted to open it up but worried it might be too opened up. In addition to adding new ceiling height cabinets, they wanted to completely gut this outdated kitchen and start over with a cleaner, simpler looking kitchen. They had trouble envisioning what their space would look like opened up, so using our technology and being able to show them a rendering and being able to do a virtual walk-through, really helped them see their future.
We demoed the entire kitchen and all of the flooring throughout the kitchen, family room, living room and formal living room. We removed most of the wall that closed off the kitchen to the living room, with the exception of the half wall that became part of the new island. The doorway that used to go between the formal dining and kitchen was closed off, creating more kitchen wall space and allowing an office to be added at the back of the formal dining that could be closed off, when needed.
White Chandler cabinets were installed with beautiful Macaubus Giotto Quartzite countertops. Our clients chose to install a spice pull out and utensil caddy pull out on either side of the oven and a tray pull out for cookie sheets, as well. A wooden vent-hood was also built by Chandler, creating a nice contrast to the white cabinets. Matte black Stanton pulls and Elara knobs were installed coordinating with the Forge Industrial Pendant Island lights and the Doster Dome kitchen table pendant. A Kohler vault Smart Divide®top-/under-mount double-equal bowl kitchen sink was installed in the island with a Kohler Simplice kitchen faucet, also in matte black. Detailed posts were added to each corner on the back side of the island, giving it a more custom finished look. In the formal dining room, a 4-light Forge Industrial Island Light was installed, which coordinated with the two pendant lights above the island. Adjacent to the living room was an office/wet bar area, leading to the back porch. We replaced the existing wet bar with a new cabinet and countertop and faucet, matching the kitchen and installed a wine refrigerator, too. Hardwood floors were installed throughout the entire front of the house, tying it all together. Recessed lighting was installed throughout the dining room, living room and kitchen, really giving the space some much needed light. A fresh coat of paint to top it all off really brightened up the space and gave our clients exactly what they were wanting.
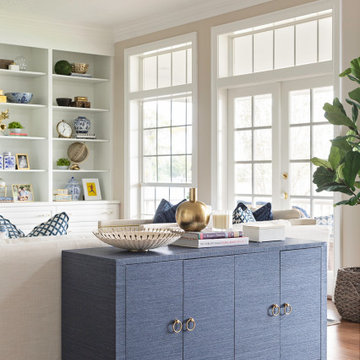
Diseño de sala de estar abierta clásica renovada grande con paredes beige, suelo de madera clara, todas las chimeneas, marco de chimenea de ladrillo, televisor colgado en la pared y suelo marrón
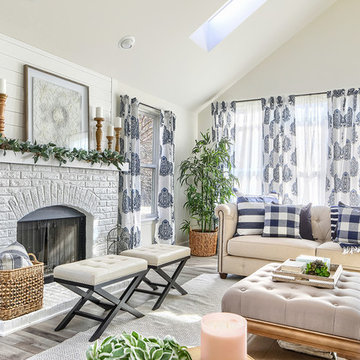
Imagen de salón para visitas clásico renovado sin televisor con paredes blancas, suelo de madera en tonos medios, todas las chimeneas, marco de chimenea de ladrillo y suelo blanco
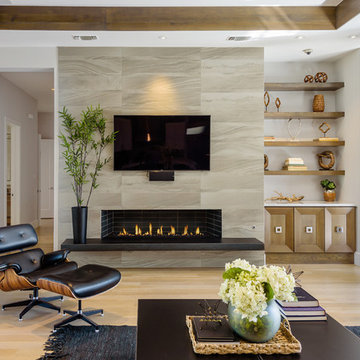
Modelo de salón clásico renovado con paredes blancas, suelo de madera clara, chimenea lineal, marco de chimenea de ladrillo, televisor colgado en la pared y suelo beige
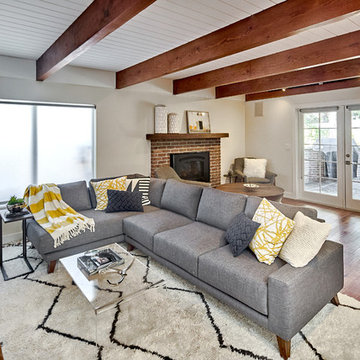
Mark Pinkerton
Imagen de salón tradicional renovado con marco de chimenea de ladrillo
Imagen de salón tradicional renovado con marco de chimenea de ladrillo
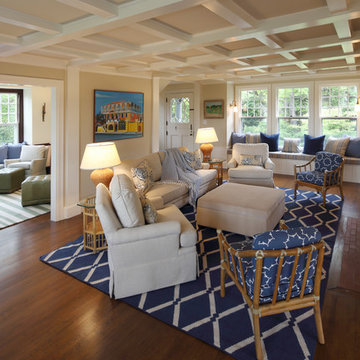
Randolph Ashey
Imagen de salón para visitas abierto clásico renovado grande con suelo de madera en tonos medios, todas las chimeneas, marco de chimenea de ladrillo, televisor colgado en la pared y paredes beige
Imagen de salón para visitas abierto clásico renovado grande con suelo de madera en tonos medios, todas las chimeneas, marco de chimenea de ladrillo, televisor colgado en la pared y paredes beige
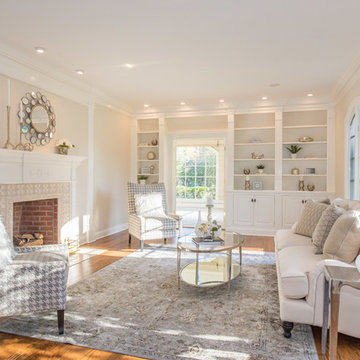
Ryan Damiano of Front Door Photography
Foto de salón para visitas cerrado clásico renovado sin televisor con suelo de madera en tonos medios, todas las chimeneas y marco de chimenea de ladrillo
Foto de salón para visitas cerrado clásico renovado sin televisor con suelo de madera en tonos medios, todas las chimeneas y marco de chimenea de ladrillo
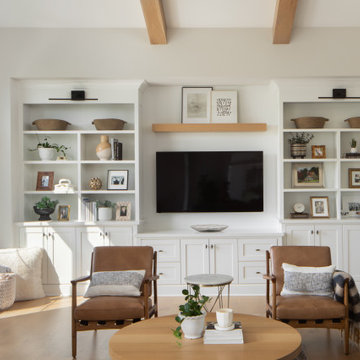
A custom built-in unit was added showcase decor while also serving as a storage area. Painted in Sherwin Williams Pure White gave is a subtle contrast from the walls. Added the floating shelf above the TV ties in the beams and mantle.
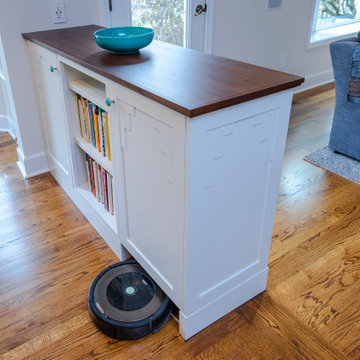
Imagen de sala de estar abierta clásica renovada de tamaño medio con paredes blancas, suelo de madera en tonos medios, todas las chimeneas, marco de chimenea de ladrillo, televisor colgado en la pared y suelo marrón
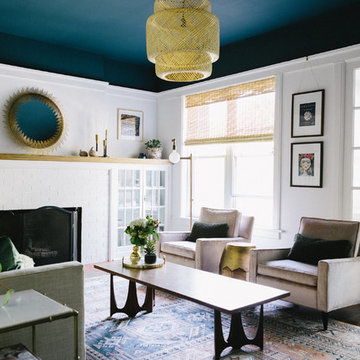
We redid this living room for Monique. We painted the ceiling a deep aqua blue by Benjamin Moore called Newburg Green! Then we painted the fireplace white to create a beautiful contrast from the ceiling The pink velvet chairs are reupholstered vintage chairs.
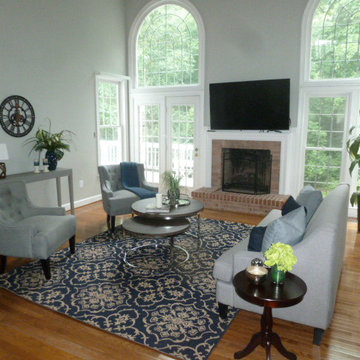
Imagen de sala de estar clásica renovada con paredes grises, suelo de madera en tonos medios, todas las chimeneas, marco de chimenea de ladrillo y televisor colgado en la pared
6.497 fotos de zonas de estar clásicas renovadas con marco de chimenea de ladrillo
10





