58.348 fotos de zonas de estar clásicas renovadas con todas las chimeneas
Filtrar por
Presupuesto
Ordenar por:Popular hoy
121 - 140 de 58.348 fotos
Artículo 1 de 3

This wonderful client was keeping their New Hampshire home, but was relocating for 2 years to Texas for work. Before the family arrived, I was tasked with furnishing the whole house so the children feel "at home" when they arrived.
Using a unified color scheme, I procured and coordinated the essentials for an on time, and on budget, and on trend delivery!
Photo Credit: Boldly Beige
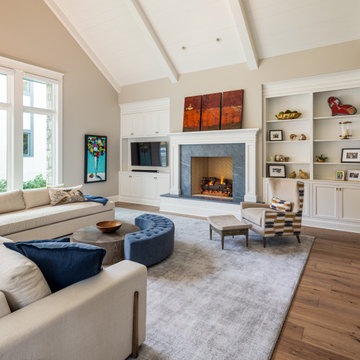
Foto de sala de estar tradicional renovada con paredes beige, suelo de madera en tonos medios, todas las chimeneas, marco de chimenea de piedra, pared multimedia y suelo marrón
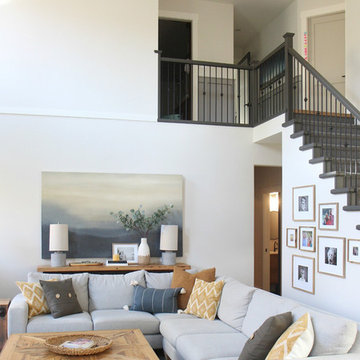
Beautiful open concept living room (with kitchen and dining room). Tall ceilings, vaulted style but flat. Off-white greige paint colour on walls, lightened version of Benjamin Moore Edgecomb Gray, Sherwin Williams Earl Gray painted shiplap on the fireplace with K2 stone on the surround with gas insert and wood mantel - tv mounted above the fireplace. Open staircase with painted railing, Urbane Bronze a dark warm gray greige paint colour with undertones. Black spindles.Gray sectional with wool rug and square wood coffee table. Windows on either side of fireplace and white oak flooring. White Dove trim work and ceiling. Kylie M Interiors Edesign

Back Bay living room with custom ventless fireplace and double Juliet balconies. Fireplace with custom dark stone surround and custom wood mantle with decorative trim. White tray ceiling with crown molding. White walls and light hardwood floors.
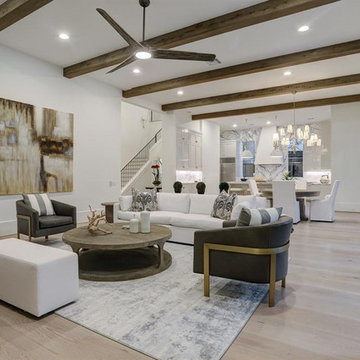
Imagen de salón para visitas abierto clásico renovado de tamaño medio sin televisor con paredes blancas, suelo de madera clara, todas las chimeneas, marco de chimenea de piedra y suelo beige
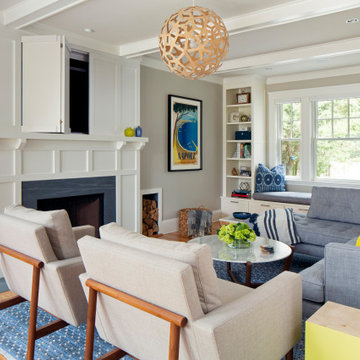
TEAM
Architect: LDa Architecture & Interiors
Interior Design: LDa Architecture & Interiors
Photographer: Sean Litchfield Photography
Imagen de salón para visitas abierto tradicional renovado de tamaño medio con paredes beige, suelo de madera clara, todas las chimeneas, marco de chimenea de piedra y televisor retractable
Imagen de salón para visitas abierto tradicional renovado de tamaño medio con paredes beige, suelo de madera clara, todas las chimeneas, marco de chimenea de piedra y televisor retractable

Diseño de sala de estar cerrada tradicional renovada grande con paredes marrones, suelo de madera oscura, todas las chimeneas, televisor colgado en la pared, marco de chimenea de piedra y suelo marrón
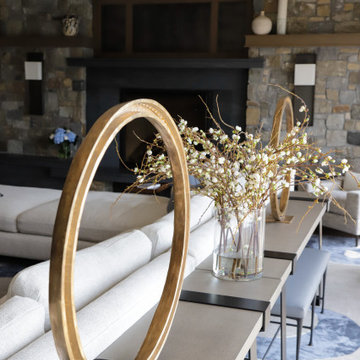
This beautiful lakefront New Jersey home is replete with exquisite design. The sprawling living area flaunts super comfortable seating that can accommodate large family gatherings while the stonework fireplace wall inspired the color palette. The game room is all about practical and functionality, while the master suite displays all things luxe. The fabrics and upholstery are from high-end showrooms like Christian Liaigre, Ralph Pucci, Holly Hunt, and Dennis Miller. Lastly, the gorgeous art around the house has been hand-selected for specific rooms and to suit specific moods.
Project completed by New York interior design firm Betty Wasserman Art & Interiors, which serves New York City, as well as across the tri-state area and in The Hamptons.
For more about Betty Wasserman, click here: https://www.bettywasserman.com/
To learn more about this project, click here:
https://www.bettywasserman.com/spaces/luxury-lakehouse-new-jersey/

This family room media center and mantel turned out so nice with a Benjamin Moore - Hale Navy and Sherwin Williams - Bright White color compilation. We were able to show our clients many different colors options with our 3D designs, to help them pick their favorite!
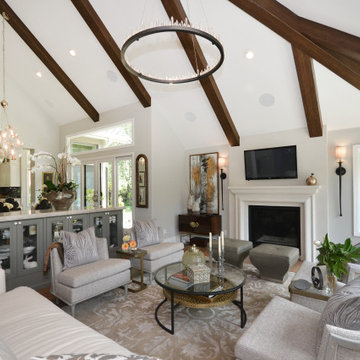
Modelo de salón abierto clásico renovado de tamaño medio con paredes grises, suelo de madera en tonos medios, todas las chimeneas, marco de chimenea de hormigón, televisor colgado en la pared y suelo marrón

This living room renovation features a transitional style with a nod towards Tudor decor. The living room has to serve multiple purposes for the family, including entertaining space, family-together time, and even game-time for the kids. So beautiful case pieces were chosen to house games and toys, the TV was concealed in a custom built-in cabinet and a stylish yet durable round hammered brass coffee table was chosen to stand up to life with children. This room is both functional and gorgeous! Curated Nest Interiors is the only Westchester, Brooklyn & NYC full-service interior design firm specializing in family lifestyle design & decor.

Photography: Alyssa Lee Photography
Ejemplo de sala de estar abierta clásica renovada grande con todas las chimeneas, marco de chimenea de baldosas y/o azulejos, televisor colgado en la pared, paredes grises, suelo de madera clara y alfombra
Ejemplo de sala de estar abierta clásica renovada grande con todas las chimeneas, marco de chimenea de baldosas y/o azulejos, televisor colgado en la pared, paredes grises, suelo de madera clara y alfombra

Imagen de sótano con puerta tradicional renovado de tamaño medio con paredes grises, suelo laminado, todas las chimeneas, marco de chimenea de piedra y suelo marrón
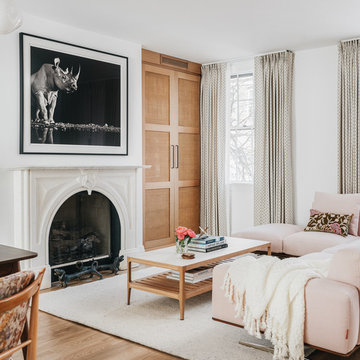
Photo by Christopher Stark.
Imagen de salón tradicional renovado con paredes blancas, suelo de madera clara, todas las chimeneas y suelo beige
Imagen de salón tradicional renovado con paredes blancas, suelo de madera clara, todas las chimeneas y suelo beige

Peter Landers
Modelo de salón tradicional renovado de tamaño medio con paredes rosas, suelo de madera en tonos medios, todas las chimeneas, marco de chimenea de baldosas y/o azulejos, televisor colgado en la pared y suelo marrón
Modelo de salón tradicional renovado de tamaño medio con paredes rosas, suelo de madera en tonos medios, todas las chimeneas, marco de chimenea de baldosas y/o azulejos, televisor colgado en la pared y suelo marrón
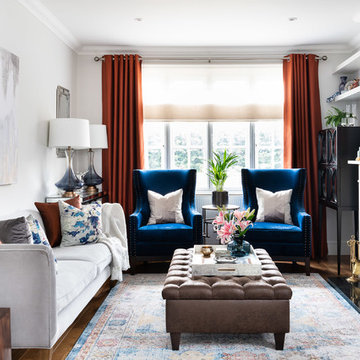
Living room makeover with a blue and copper colour scheme
Foto de salón cerrado clásico renovado con paredes blancas, suelo de madera en tonos medios, todas las chimeneas y suelo marrón
Foto de salón cerrado clásico renovado con paredes blancas, suelo de madera en tonos medios, todas las chimeneas y suelo marrón
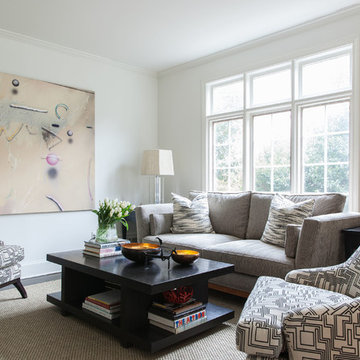
Diseño de salón para visitas cerrado tradicional renovado pequeño con paredes blancas, suelo de madera oscura, todas las chimeneas, marco de chimenea de piedra, televisor colgado en la pared y suelo marrón

Casual comfortable family living is the heart of this home! Organization is the name of the game in this fast paced yet loving family! Between school, sports, and work everyone needs to hustle, but this casual comfortable family room encourages family gatherings and relaxation! Photography: Stephen Karlisch
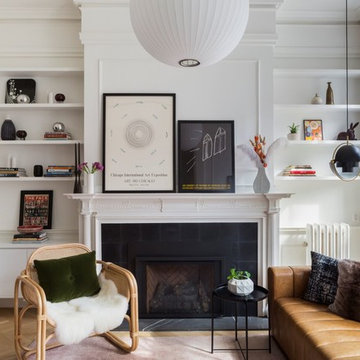
Complete renovation of a brownstone in a landmark district, including the recreation of the original stoop.
Kate Glicksberg Photography
Modelo de salón cerrado clásico renovado sin televisor con paredes blancas, suelo de madera clara, todas las chimeneas, marco de chimenea de baldosas y/o azulejos y alfombra
Modelo de salón cerrado clásico renovado sin televisor con paredes blancas, suelo de madera clara, todas las chimeneas, marco de chimenea de baldosas y/o azulejos y alfombra
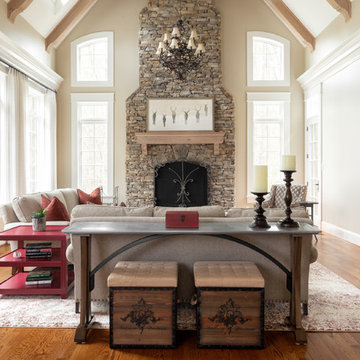
Filling a large great room is always a challenge. I used two large matching sofas and designed a large cocktail table to service both sofas. The table was made by Seth Woods.
The sofa fabric is contract grade to be child and pet friendly. The rug is polypropylene and very stain resistant as well.
The window treatments are sheer lined with sheer to filter the light and frame the window nicely.
The sofa table is a custom design. We wanted to bring a metal finish into the room and we wanted to place the 2 storage benches under it to conceal toys. The arched stretcher in the design allows for that. This was fabricated by Small Axe Forge and Daylight Cabinetry.
We used neutral tones and textures to keep the room calm and serene. The red accents were brought in to add warmth and depth.
58.348 fotos de zonas de estar clásicas renovadas con todas las chimeneas
7





