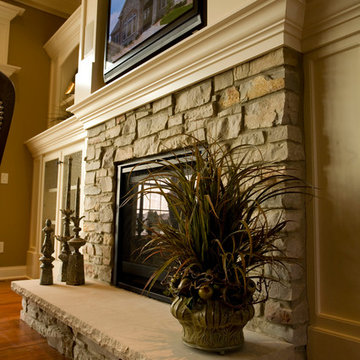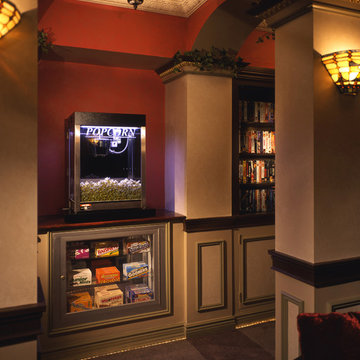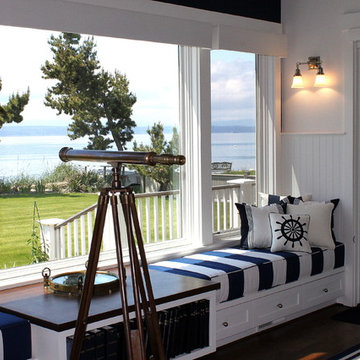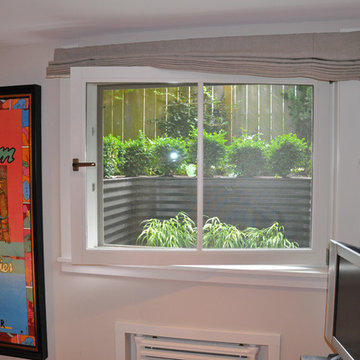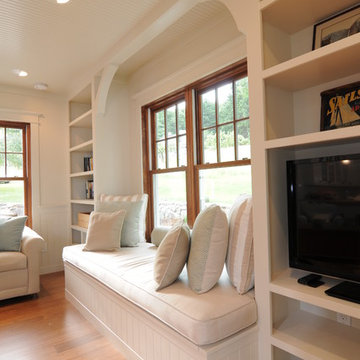444.430 fotos de zonas de estar clásicas

Stunning water views surround this chic and comfortable porch with limestone floor, fieldstone fireplace, chocolate brown wicker and custom made upholstery. Photo by Durston Saylor
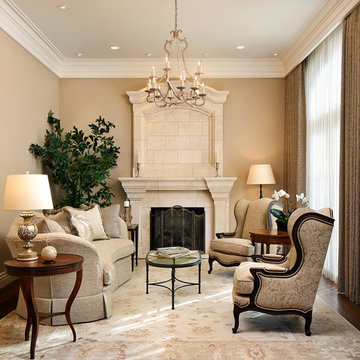
Modelo de salón para visitas cerrado clásico grande sin televisor con paredes beige, suelo de madera oscura, todas las chimeneas y marco de chimenea de hormigón

The wood-clad lower level recreational space provides a casual chic departure from the upper levels, complete with built-in bunk beds, a banquette and requisite bar.
Encuentra al profesional adecuado para tu proyecto

Photography by Richard Mandelkorn
Imagen de sala de estar abierta clásica grande con paredes beige y moqueta
Imagen de sala de estar abierta clásica grande con paredes beige y moqueta
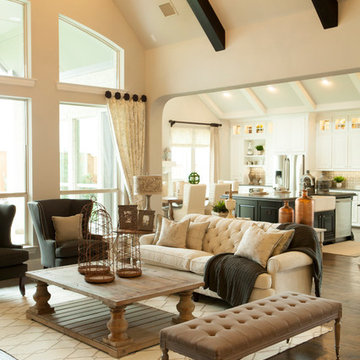
Shaddock Homes | Frisco, TX | Phillips Creek Ranch
Diseño de salón para visitas abierto tradicional con paredes beige y suelo de madera oscura
Diseño de salón para visitas abierto tradicional con paredes beige y suelo de madera oscura
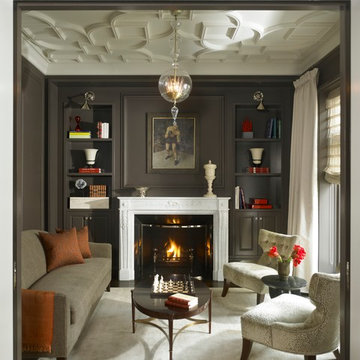
Modelo de sala de estar cerrada tradicional con todas las chimeneas y paredes grises
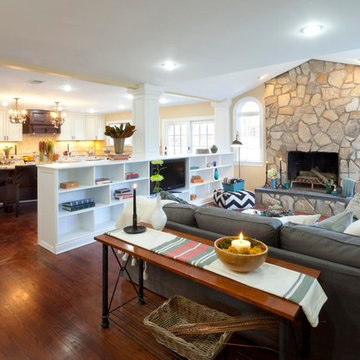
The homeowners of this house wanted to maintain the open feeling of their space, but add a little more distinction between the different zones of the first floor. By adding a structural half wall with custom shelving, we combined design and function. A stone fireplace flanked by arched windows is the main focal point of the room, while a comfortable gray section - piled high with pillows and throws - offers plenty of seating to gather around the TV custom fit into the shelving of the half wall. A bar opposite the fireplace is perfect for entertaining. Photo by Chris Amaral.
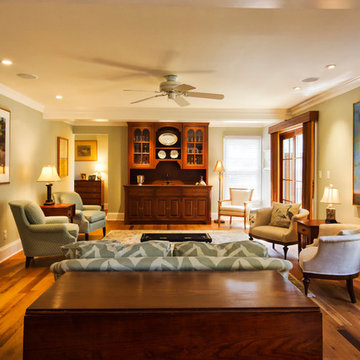
Bright, open family room with reclaimed white oak random width floors and dropped beams and traditional bar cabinet.
Weigley Photography
Foto de sala de estar con barra de bar abierta clásica con paredes grises y suelo de madera en tonos medios
Foto de sala de estar con barra de bar abierta clásica con paredes grises y suelo de madera en tonos medios
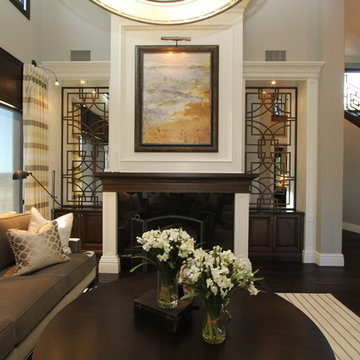
Decorative Iron work, Custom Hand Forged Iron screens were used as room divider screens between the Living room and Dining room of this luxury Southern California home. Geometric shapes combine to create a subtle yet striking division between the rooms. Set on top of custom cabinetry, the screens stand 10' off the ground allowing the viewer a subtly look from room to room while creating a sense of privacy within the space.
When Iron work in a home has traditionally been reserved for Spanish or Tuscan style homes, Interior Designer Rebecca Robeson finds a way to incorporate Iron in a new and fresh way using geometric shapes to transition between rooms. Custom welders followed Rebeccas plans meticulously in order to keep the lines clean and sophisticated for a seamless design element in this home.
All staircases and railings in this home share similar linear lines while window embellishments and room divider screens include softer curves to add grace to the geometric shapes.
For a closer look at this home, watch our YouTube videos:
http://www.youtube.com/watch?v=OsNt46xGavY
http://www.youtube.com/watch?v=mj6lv21a7NQ
http://www.youtube.com/watch?v=bvr4eWXljqM
http://www.youtube.com/watch?v=JShqHBibRWY
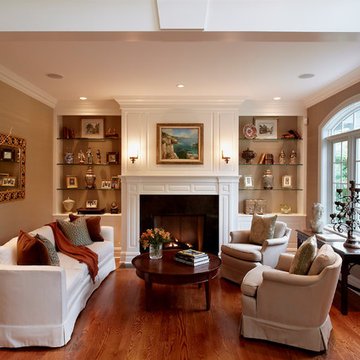
Formal living room with wide expanse of custom casement windows, silk wall coverings, gas fireplace and custom millwork
Ejemplo de salón clásico de tamaño medio con paredes marrones
Ejemplo de salón clásico de tamaño medio con paredes marrones

Photography by Richard Mandelkorn
Foto de sótano clásico grande sin chimenea con paredes blancas y suelo de madera en tonos medios
Foto de sótano clásico grande sin chimenea con paredes blancas y suelo de madera en tonos medios

Photography by Rob Karosis
Ejemplo de salón cerrado clásico sin televisor con paredes beige, todas las chimeneas y marco de chimenea de ladrillo
Ejemplo de salón cerrado clásico sin televisor con paredes beige, todas las chimeneas y marco de chimenea de ladrillo
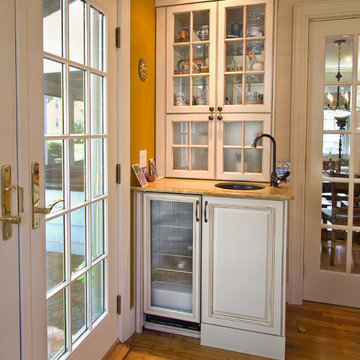
Modelo de bar en casa con fregadero lineal clásico pequeño con fregadero bajoencimera, armarios tipo vitrina, puertas de armario blancas, encimera de granito, suelo de madera oscura y encimeras beige
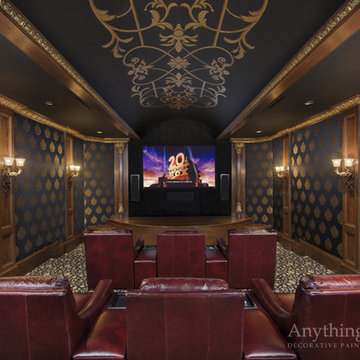
A Hand Painted Design on the Barrel Ceiling with Gold Highlighted Carved Molding makes this an extraordinary theater room.
Photo: Bruce Glass, Design: Peggy Baker
444.430 fotos de zonas de estar clásicas
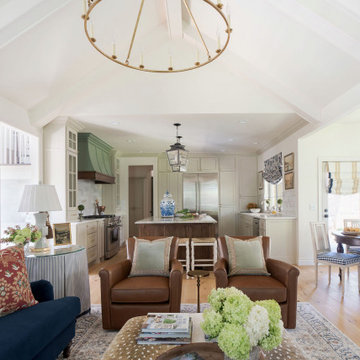
Imagen de salón abierto tradicional grande con suelo de madera clara, televisor colgado en la pared y vigas vistas
4






