53.498 fotos de zonas de estar clásicas con todas las chimeneas
Filtrar por
Presupuesto
Ordenar por:Popular hoy
121 - 140 de 53.498 fotos
Artículo 1 de 3
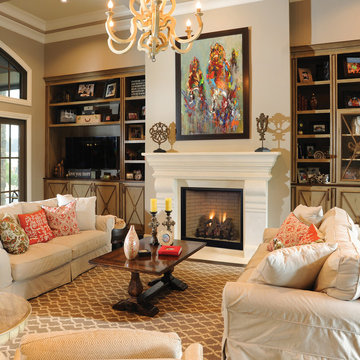
The Devonshire Series direct vent gas fireplace delivers a clean-face design featuring one of the tallest viewing areas for a true masonry-built look. Combined with top tier features, such as heat-radiating ceramic glass, a realistic log set, heavy-duty cast iron grate, and a variety of options, the Devonshire Series will create a warm and inviting home.
EXCLUSIVE FEATURES
Available in 36” and 42” models
Conveniently located gas controls for easy installation and operation
Energy saving electronic controls with seamless battery backup provide continued operation in the event of a power outage
Clean-face design allows more flexibility for a custom look
Tall opening provides an exceptional view of the flame
Multi-level burner produces tall, dancing flames with beautiful ember bed
Smooth-faced design features ceramic glass for optimum heat transfer
Ceramic poured fiber log set with heavy duty cast-iron grate
Dual blowers for increased comfort
High definition refractory panels available in multiple styles and colors
Includes full-featured remote control (variable flame control and IPI/CPI)
Limited Lifetime Warranty
This fireplace meets all 2015 ANSI barrier requirements.
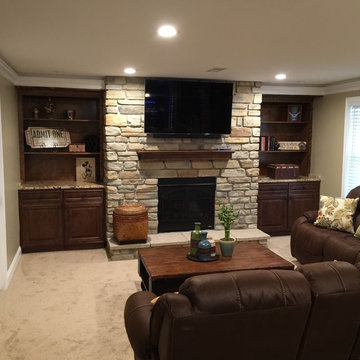
Direct vent fireplace with cultured stone surround.
Larry Otte
Foto de sótano con puerta tradicional de tamaño medio con paredes beige, moqueta, todas las chimeneas y marco de chimenea de piedra
Foto de sótano con puerta tradicional de tamaño medio con paredes beige, moqueta, todas las chimeneas y marco de chimenea de piedra
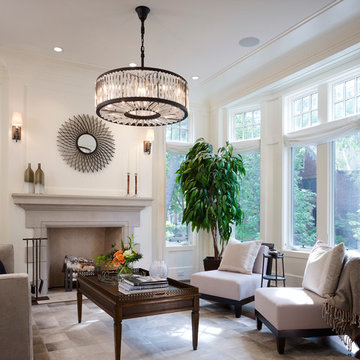
This unique city-home is designed with a center entry, flanked by formal living and dining rooms on either side. An expansive gourmet kitchen / great room spans the rear of the main floor, opening onto a terraced outdoor space comprised of more than 700SF.
The home also boasts an open, four-story staircase flooded with natural, southern light, as well as a lower level family room, four bedrooms (including two en-suite) on the second floor, and an additional two bedrooms and study on the third floor. A spacious, 500SF roof deck is accessible from the top of the staircase, providing additional outdoor space for play and entertainment.
Due to the location and shape of the site, there is a 2-car, heated garage under the house, providing direct entry from the garage into the lower level mudroom. Two additional off-street parking spots are also provided in the covered driveway leading to the garage.
Designed with family living in mind, the home has also been designed for entertaining and to embrace life's creature comforts. Pre-wired with HD Video, Audio and comprehensive low-voltage services, the home is able to accommodate and distribute any low voltage services requested by the homeowner.
This home was pre-sold during construction.
Steve Hall, Hedrich Blessing
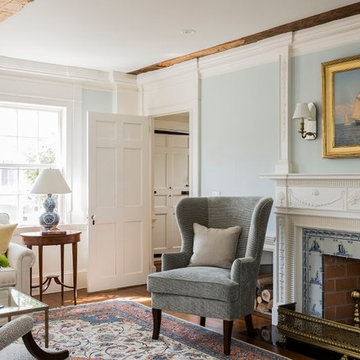
WKD’s design specialty in quality historic preservation ensured that the integrity of this home’s interior and exterior architecture was kept intact. The design mission was to preserve, restore and renovate the home in a manner that celebrated its heritage, while recognizing and accommodating today’s lifestyle and technology. Drawing from the home’s original details, WKD re-designed a friendly entry (including the exterior landscape approach) and kitchen area, integrating it into the existing hearth room. We also created a new stair to the second floor, eliminating the small, steep winding stair. New colors, wallpaper, furnishings and lighting make for a family friendly, welcoming home.
The project has been published several times. Click below to read:
October 2014 Northshore Magazine
Spring 2013 Kitchen Trends Magazine
Spring 2013 Bathroom Trends Magazine
Photographer: MIchael Lee
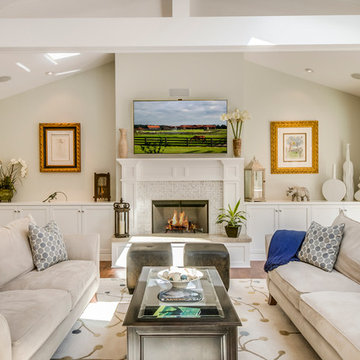
Peter McMenamin
Modelo de salón para visitas abierto clásico de tamaño medio con paredes beige, suelo de madera en tonos medios, todas las chimeneas y marco de chimenea de baldosas y/o azulejos
Modelo de salón para visitas abierto clásico de tamaño medio con paredes beige, suelo de madera en tonos medios, todas las chimeneas y marco de chimenea de baldosas y/o azulejos
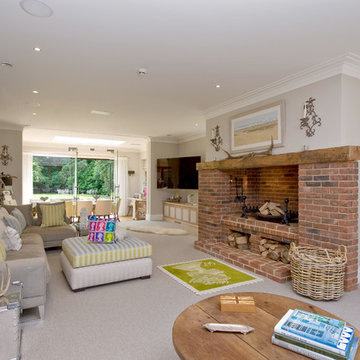
Foto de salón abierto tradicional con paredes grises, moqueta, todas las chimeneas, marco de chimenea de ladrillo y televisor colgado en la pared
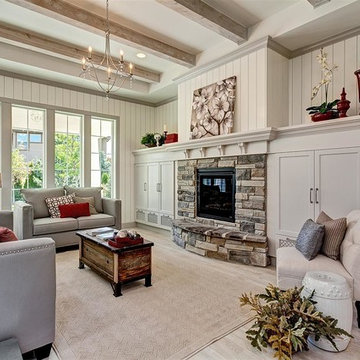
Doug Petersen Photography
Foto de sala de estar abierta clásica de tamaño medio con paredes beige, suelo de madera clara, todas las chimeneas, marco de chimenea de piedra y alfombra
Foto de sala de estar abierta clásica de tamaño medio con paredes beige, suelo de madera clara, todas las chimeneas, marco de chimenea de piedra y alfombra

Photos taken by Southern Exposure Photography. Photos owned by Durham Designs & Consulting, LLC.
Imagen de salón para visitas abierto clásico de tamaño medio sin televisor con paredes verdes, suelo de travertino, todas las chimeneas, marco de chimenea de madera y suelo beige
Imagen de salón para visitas abierto clásico de tamaño medio sin televisor con paredes verdes, suelo de travertino, todas las chimeneas, marco de chimenea de madera y suelo beige
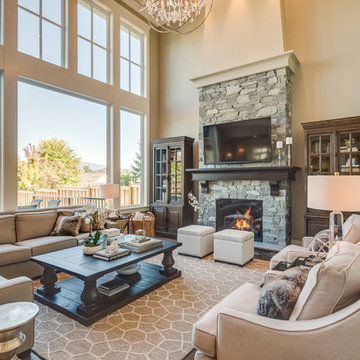
Ejemplo de salón abierto clásico de tamaño medio con paredes beige, suelo de madera oscura, todas las chimeneas, marco de chimenea de piedra y televisor colgado en la pared
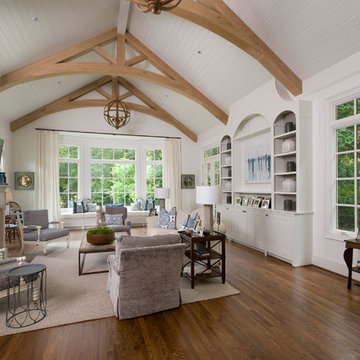
Photography by Michael McKelvey/Atlanta
Ejemplo de salón abierto clásico grande con paredes blancas, suelo de madera oscura, todas las chimeneas, televisor colgado en la pared, marco de chimenea de piedra y arcos
Ejemplo de salón abierto clásico grande con paredes blancas, suelo de madera oscura, todas las chimeneas, televisor colgado en la pared, marco de chimenea de piedra y arcos

Despite the grand size of the 300-square-foot den and its cathedral ceiling, the room remains cozy and welcoming. The casual living space is a respite from the white walls and trim that illuminate most of the main level. Instead, natural cherry built-in shelving and paneling span the fireplace wall and fill the room with a warm masculine sensibility.
The hearth surround of the gas fireplace exhibits prosperity for detail. The herringbone pattern is constructed of small, tumbled-slate tiles and topped with a simple natural cherry mantel.
There are integrated windows into the design of the fireplace wall. The small, high sidelights are joined by three grand windows that fill most of the room's back wall and offer an inviting view of the backyard. Comfortable twin chairs and a classic-style sofa provide ideal spots to relax, read or enjoy a show on the TV, which is hidden in the corner behind vintage shutters.
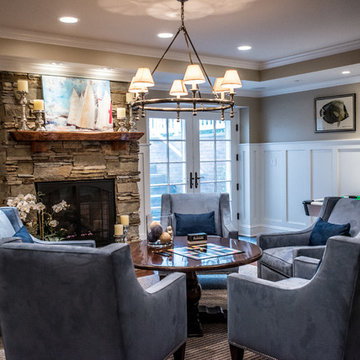
Kimberly Gorman Muto Photography
Ejemplo de sala de estar clásica con todas las chimeneas, marco de chimenea de piedra y alfombra
Ejemplo de sala de estar clásica con todas las chimeneas, marco de chimenea de piedra y alfombra

The Living Room is inspired by the Federal style. The elaborate plaster ceiling was designed by Tom Felton and fabricated by Foster Reeve's Studio. Coffers and ornament are derived from the classic details interpreted at the time of the early American colonies. The mantle was also designed by Tom to continue the theme of the room. Chris Cooper photographer.
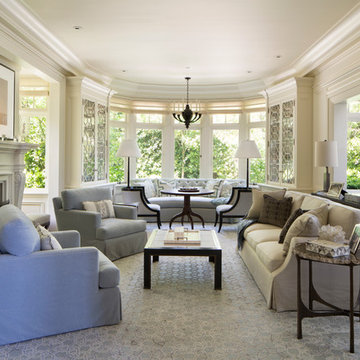
Living Room -- Light neutral tone upholstered sofa and club chairs seamlessly merge with marble finished fireplace and white painted wall. Unique shaped console table behind sofa divides the space.
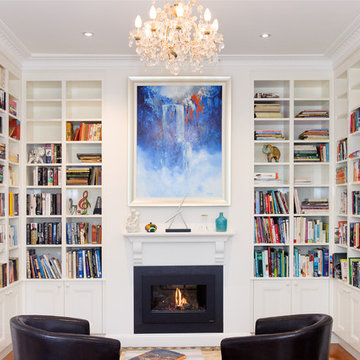
Abe Bastoli
Foto de salón para visitas cerrado tradicional grande sin televisor con paredes blancas, suelo de madera clara y todas las chimeneas
Foto de salón para visitas cerrado tradicional grande sin televisor con paredes blancas, suelo de madera clara y todas las chimeneas
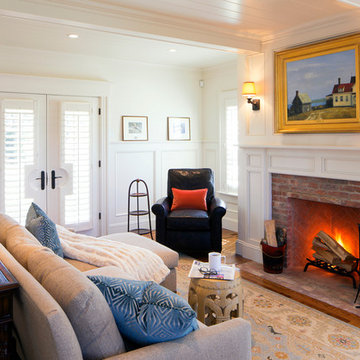
Greg Premru
Imagen de salón cerrado clásico de tamaño medio con paredes blancas, suelo de madera en tonos medios, todas las chimeneas y marco de chimenea de ladrillo
Imagen de salón cerrado clásico de tamaño medio con paredes blancas, suelo de madera en tonos medios, todas las chimeneas y marco de chimenea de ladrillo
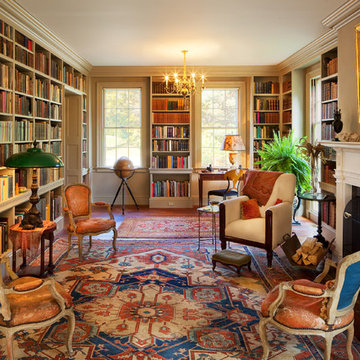
The library's bookshelves were designed to maximize collection capacity, featuring custom floor-to-ceiling painted wood bookshelves, even over the doorways. The existing federal fireplace was restored and a new wood cornice molding in matching style was added along with brass chandeliers of historically appropriate style.
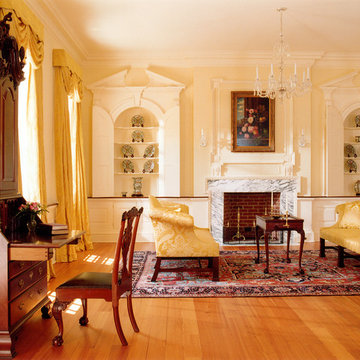
Gordon Beall photographer
Modelo de salón para visitas cerrado clásico con paredes amarillas, suelo de madera en tonos medios, todas las chimeneas y marco de chimenea de piedra
Modelo de salón para visitas cerrado clásico con paredes amarillas, suelo de madera en tonos medios, todas las chimeneas y marco de chimenea de piedra
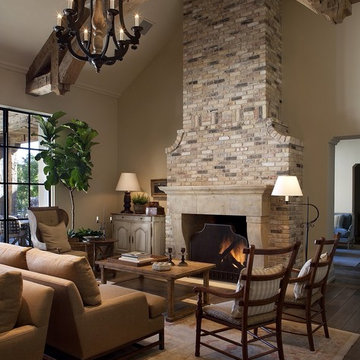
Photo by Dino Tonn
Ejemplo de salón tradicional con paredes beige, suelo de madera oscura y todas las chimeneas
Ejemplo de salón tradicional con paredes beige, suelo de madera oscura y todas las chimeneas
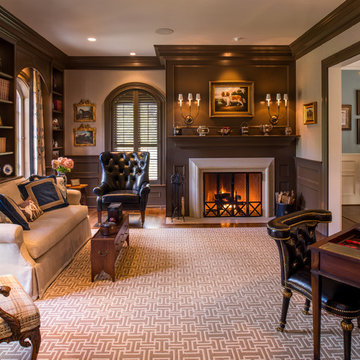
Angle Eye Photography
Ejemplo de sala de estar con biblioteca cerrada tradicional grande con paredes beige, suelo de madera en tonos medios, todas las chimeneas, marco de chimenea de madera y alfombra
Ejemplo de sala de estar con biblioteca cerrada tradicional grande con paredes beige, suelo de madera en tonos medios, todas las chimeneas, marco de chimenea de madera y alfombra
53.498 fotos de zonas de estar clásicas con todas las chimeneas
7





