2.592 fotos de zonas de estar blancas con chimenea de esquina
Filtrar por
Presupuesto
Ordenar por:Popular hoy
1 - 20 de 2592 fotos

Diseño de salón para visitas abierto tradicional renovado de tamaño medio con paredes blancas, suelo de madera clara, chimenea de esquina, marco de chimenea de baldosas y/o azulejos y alfombra
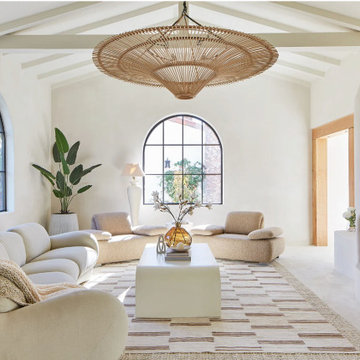
Living Room Calm
Ejemplo de salón abierto mediterráneo de tamaño medio con paredes blancas, chimenea de esquina y suelo blanco
Ejemplo de salón abierto mediterráneo de tamaño medio con paredes blancas, chimenea de esquina y suelo blanco

Living room fireplace with floor to ceiling two toned white brick, and custom reclaimed wood mantel. A 90" white couch and tan leather accent chairs surrounds it.

Nach eigenen Wünschen der Baufamilie stimmig kombiniert, nutzt Haus Aschau Aspekte traditioneller, klassischer und moderner Elemente als Basis. Sowohl bei der Raumanordnung als auch bei der architektonischen Gestaltung von Baukörper und Fenstergrafik setzt es dabei individuelle Akzente.
So fällt der großzügige Bereich im Erdgeschoss für Wohnen, Essen und Kochen auf. Ergänzt wird er durch die üppige Terrasse mit Ausrichtung nach Osten und Süden – für hohe Aufenthaltsqualität zu jeder Tageszeit.
Das Obergeschoss bildet eine Regenerations-Oase mit drei Kinderzimmern, großem Wellnessbad inklusive Sauna und verbindendem Luftraum über beide Etagen.
Größe, Proportionen und Anordnung der Fenster unterstreichen auf der weißen Putzfassade die attraktive Gesamterscheinung.
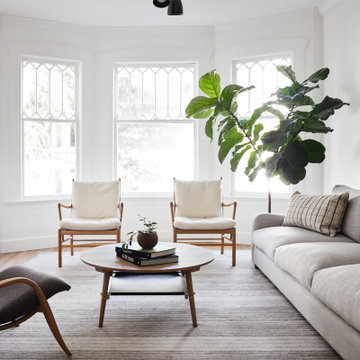
Foto de salón para visitas cerrado nórdico de tamaño medio sin televisor con paredes blancas, suelo de madera en tonos medios, chimenea de esquina, marco de chimenea de baldosas y/o azulejos y suelo marrón
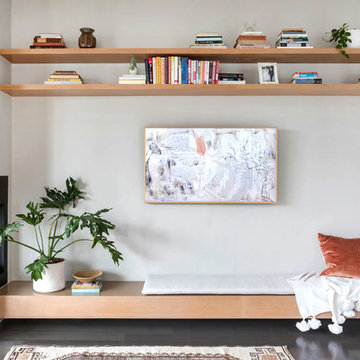
Interior Design & Styling Erin Roberts
Photography Huyen Do
Foto de salón abierto nórdico grande con paredes grises, suelo de madera oscura, chimenea de esquina, marco de chimenea de metal y suelo marrón
Foto de salón abierto nórdico grande con paredes grises, suelo de madera oscura, chimenea de esquina, marco de chimenea de metal y suelo marrón
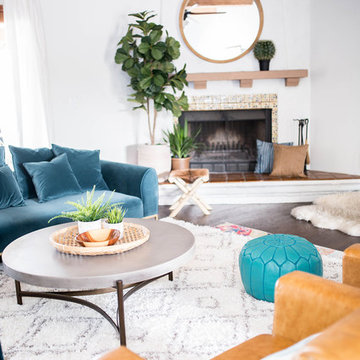
VELVET teal sofas from Article.com paired with camel leather accent chairs and layered colorful rugs is this spaces jam. Spanish Style
Foto de sala de estar abierta de estilo americano de tamaño medio con paredes blancas, suelo de madera oscura, chimenea de esquina, marco de chimenea de baldosas y/o azulejos, televisor colgado en la pared, suelo marrón y alfombra
Foto de sala de estar abierta de estilo americano de tamaño medio con paredes blancas, suelo de madera oscura, chimenea de esquina, marco de chimenea de baldosas y/o azulejos, televisor colgado en la pared, suelo marrón y alfombra

A mixture of classic construction and modern European furnishings redefines mountain living in this second home in charming Lahontan in Truckee, California. Designed for an active Bay Area family, this home is relaxed, comfortable and fun.
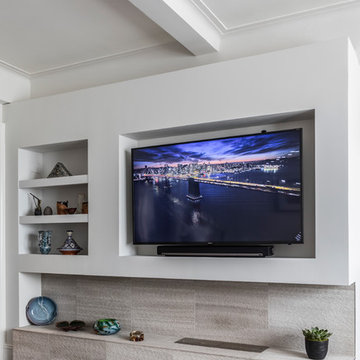
Marco Ricca
Modelo de salón cerrado vintage de tamaño medio con paredes grises, suelo de madera oscura, chimenea de esquina, marco de chimenea de piedra, pared multimedia y suelo marrón
Modelo de salón cerrado vintage de tamaño medio con paredes grises, suelo de madera oscura, chimenea de esquina, marco de chimenea de piedra, pared multimedia y suelo marrón
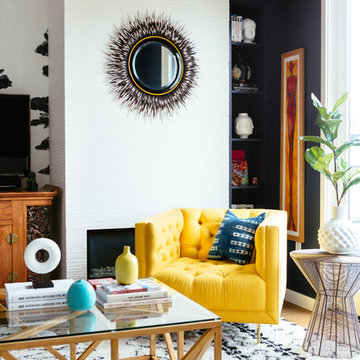
Colin Price Photography
Imagen de salón para visitas abierto tradicional renovado de tamaño medio con paredes azules, suelo de madera en tonos medios, chimenea de esquina, marco de chimenea de baldosas y/o azulejos y televisor colgado en la pared
Imagen de salón para visitas abierto tradicional renovado de tamaño medio con paredes azules, suelo de madera en tonos medios, chimenea de esquina, marco de chimenea de baldosas y/o azulejos y televisor colgado en la pared
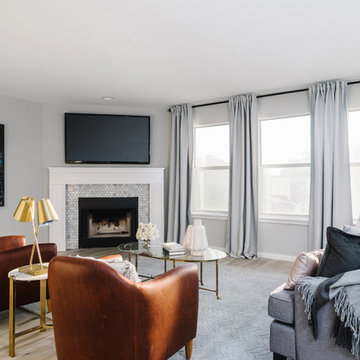
Diseño de salón abierto minimalista de tamaño medio con paredes grises, suelo de baldosas de porcelana, chimenea de esquina, marco de chimenea de piedra y televisor colgado en la pared

Mid-Century Modern Restoration
Modelo de salón abierto retro de tamaño medio con paredes blancas, chimenea de esquina, marco de chimenea de ladrillo, suelo blanco, vigas vistas y madera
Modelo de salón abierto retro de tamaño medio con paredes blancas, chimenea de esquina, marco de chimenea de ladrillo, suelo blanco, vigas vistas y madera
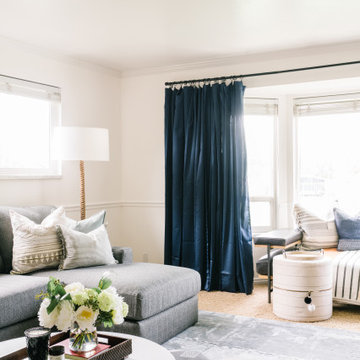
It's hard to find a space in your home that is more inviting than the family room. It should be a place where you can spend quality time with your kids, friends and loved ones.
This family room is a blend of custom furniture and gathered treasures. We worked hand-in-hand to incorporate the most comfortable and appealing details.

We created this beautiful high fashion living, formal dining and entry for a client who wanted just that... Soaring cellings called for a board and batten feature wall, crystal chandelier and 20-foot custom curtain panels with gold and acrylic rods.
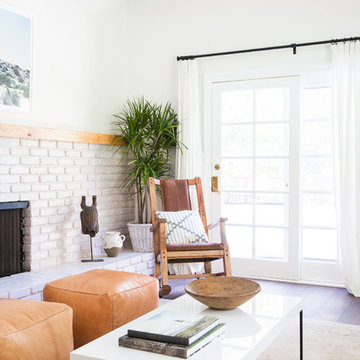
We kept the clients' formal living room, bright, airy and comfortable with a mix of sleek modern pieces to balance the cottage feel of the pitched beamed ceiling and original fireplace. Warmer, antique and vintage elements were introduced to add sophistication and depth of texture and color.
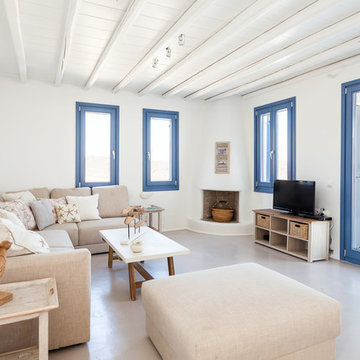
Roberto Mango
Modelo de sala de estar abierta costera con paredes blancas, chimenea de esquina, marco de chimenea de ladrillo y televisor independiente
Modelo de sala de estar abierta costera con paredes blancas, chimenea de esquina, marco de chimenea de ladrillo y televisor independiente
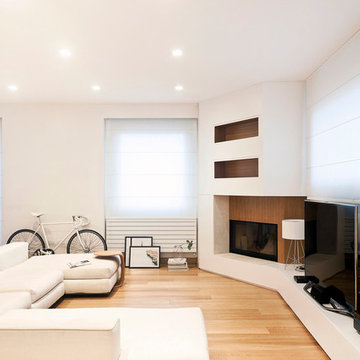
Cedrìc Dasesson
Foto de sala de estar escandinava con paredes blancas, suelo de madera clara, televisor independiente, marco de chimenea de madera y chimenea de esquina
Foto de sala de estar escandinava con paredes blancas, suelo de madera clara, televisor independiente, marco de chimenea de madera y chimenea de esquina

Designer: Cynthia Crane, artist/pottery, www.TheCranesNest.com, cynthiacranespottery.etsy.com
Foto de sala de estar abierta de estilo de casa de campo pequeña con paredes beige, suelo de madera en tonos medios, chimenea de esquina, marco de chimenea de ladrillo y televisor retractable
Foto de sala de estar abierta de estilo de casa de campo pequeña con paredes beige, suelo de madera en tonos medios, chimenea de esquina, marco de chimenea de ladrillo y televisor retractable
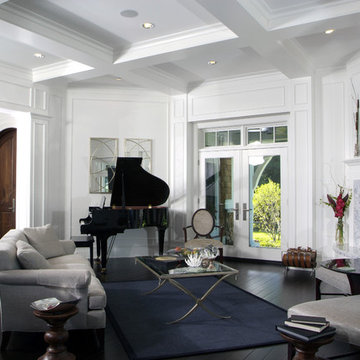
This dramatic design takes its inspiration from the past but retains the best of the present. Exterior highlights include an unusual third-floor cupola that offers birds-eye views of the surrounding countryside, charming cameo windows near the entry, a curving hipped roof and a roomy three-car garage.
Inside, an open-plan kitchen with a cozy window seat features an informal eating area. The nearby formal dining room is oval-shaped and open to the second floor, making it ideal for entertaining. The adjacent living room features a large fireplace, a raised ceiling and French doors that open onto a spacious L-shaped patio, blurring the lines between interior and exterior spaces.
Informal, family-friendly spaces abound, including a home management center and a nearby mudroom. Private spaces can also be found, including the large second-floor master bedroom, which includes a tower sitting area and roomy his and her closets. Also located on the second floor is family bedroom, guest suite and loft open to the third floor. The lower level features a family laundry and craft area, a home theater, exercise room and an additional guest bedroom.
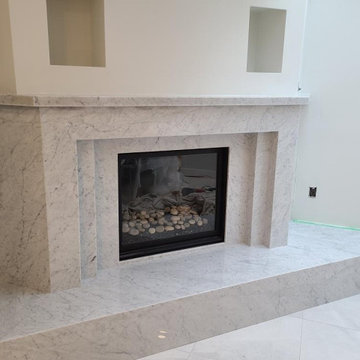
Gorgeous custom White Carrara marble fireplace surround with bench and mantle! All the joints were mitered to create a seamless & modern look. Call us at 973-575-0006 to get a free estimate for your next stone project!
2.592 fotos de zonas de estar blancas con chimenea de esquina
1





