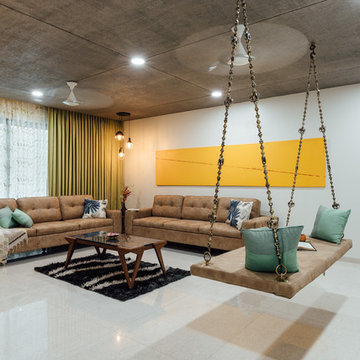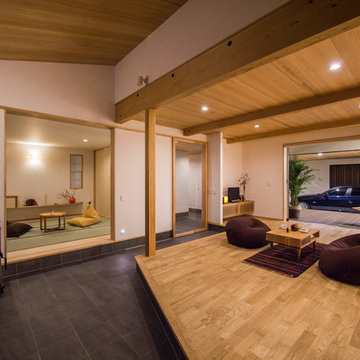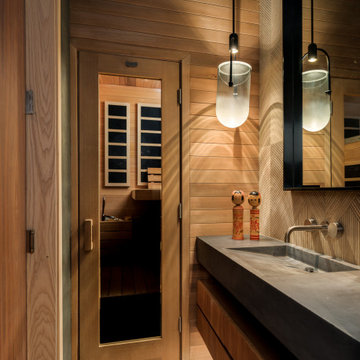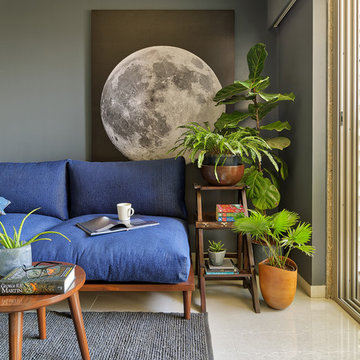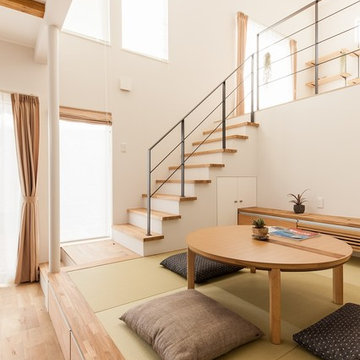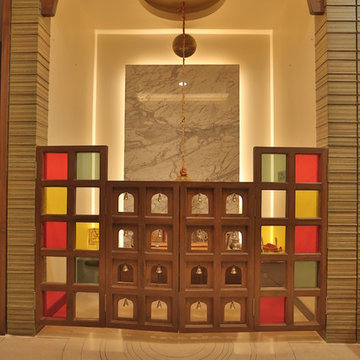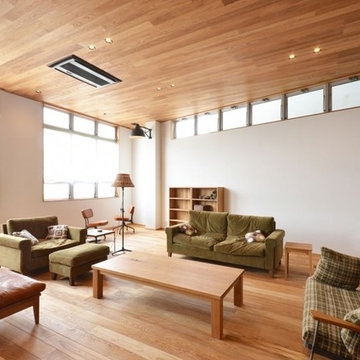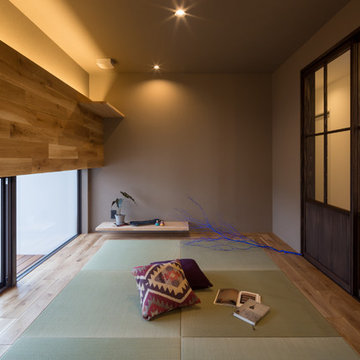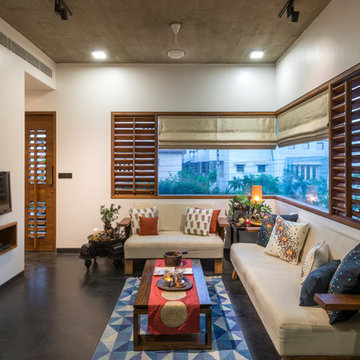24.053 fotos de zonas de estar asiáticas
Filtrar por
Presupuesto
Ordenar por:Popular hoy
21 - 40 de 24.053 fotos
Artículo 1 de 2
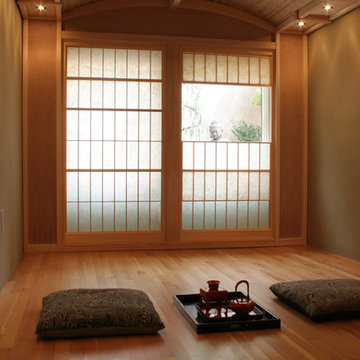
Built with Zen in mind,this tea room was designed and built using traditional Japanese joinery and materials. Some of the Japanese elements include: bamboo ceiling panels, Yukimi shoji screens (screens with a vertical viewing panel) anda traditional Japanese straw plaster (called Wara Juraku) which gave the walls a unique texture.
Millwork engineered & manufactured by Berkeley Mills
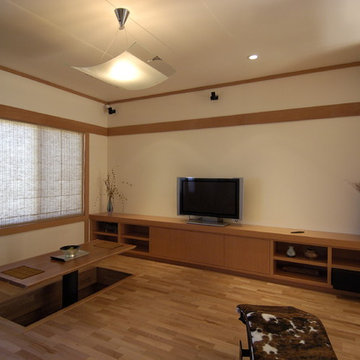
The design of this remodel of a small two-level residence in Noe Valley reflects the owner’s passion for Japanese architecture. Having decided to completely gut the interior partitions, we devised a better arranged floor plan with traditional Japanese features, including a sunken floor pit for dining and a vocabulary of natural wood trim and casework. Vertical grain Douglas Fir takes the place of Hinoki wood traditionally used in Japan. Natural wood flooring, soft green granite and green glass backsplashes in the kitchen further develop the desired Zen aesthetic. A wall to wall window above the sunken bath/shower creates a connection to the outdoors. Privacy is provided through the use of switchable glass, which goes from opaque to clear with a flick of a switch. We used in-floor heating to eliminate the noise associated with forced-air systems.
Encuentra al profesional adecuado para tu proyecto
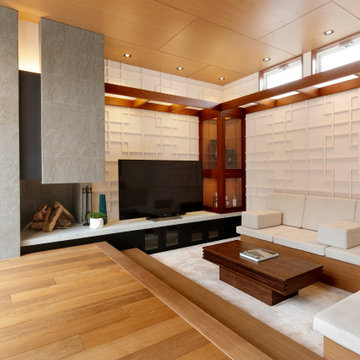
Diseño de salón abierto asiático con paredes blancas, suelo de madera en tonos medios, todas las chimeneas, televisor independiente y suelo marrón
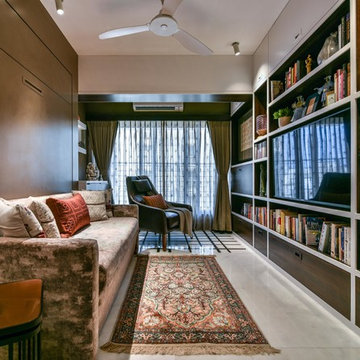
The accent arm armchair on the marble patterned floor makes a perfect reading corner in the room. The large bookshelf is a bespoke design spreading on the entire length of the wall. The opposite wall fits in a fold down hydraulic bed unit attached to a couch making the space utilization more efficient. The warm tones of the bedroom and the powder room makes it a beautiful notch of the house.
Prashant Bhat
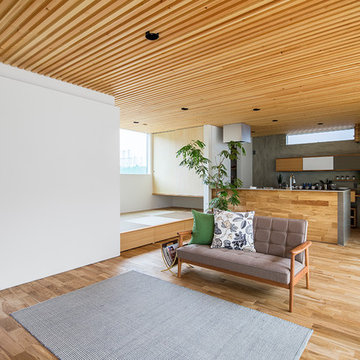
Diseño de salón abierto de estilo zen con paredes blancas, suelo de madera clara y suelo marrón
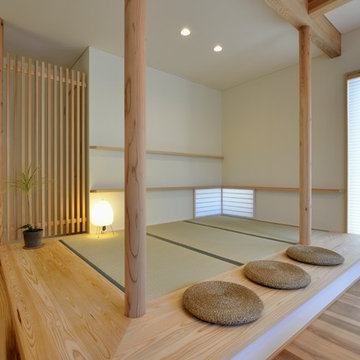
「ホームアンドデコール バイザシー」/株式会社ワイズ/Photo by Shinji Ito 伊藤 真司
Modelo de sala de estar abierta de estilo zen sin televisor con paredes blancas, tatami y suelo beige
Modelo de sala de estar abierta de estilo zen sin televisor con paredes blancas, tatami y suelo beige
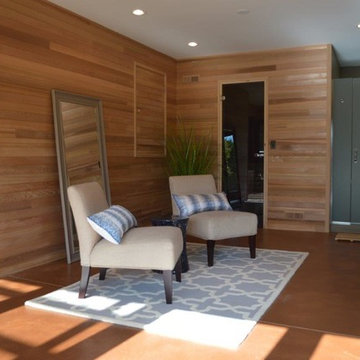
The European homeowners wanted to create a space for a new sauna and hot tub, as well as a place to relax afterwards. It needed to be light and bright, and have a warm but modern feel. We built this addition under the existing deck, and spruced up the deck at the same time to enjoy the nice territorial views.
The walls of the addition are cedar, with built-ins and deep cabinets for storage. There is a walk-in, tiled shower with built-in bench just off the sauna, and a seating area with tv for relaxing. The floor is stained concrete.
The 14-foot wall of windows (including a door to the hot tub), and the secondary window wall that includes french doors allows the maximum amount of light into the space and really creates that spa feeling.
The plans evolved during construction to include a larger sauna (thereby reducing the shower size somewhat) and a much larger hot tub than originally planned. The solution was to move the hot tub outside, which had the benefit of opening up more space inside for a yoga/ workout area. The hot tub is covered by a glass roof so it can be enjoyed year-round under the stars.
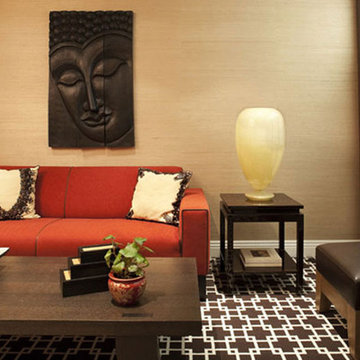
Kew Gardens Media Room
Photo Credit: Erik Goldstein
Foto de cine en casa abierto asiático de tamaño medio con paredes marrones, moqueta y suelo multicolor
Foto de cine en casa abierto asiático de tamaño medio con paredes marrones, moqueta y suelo multicolor
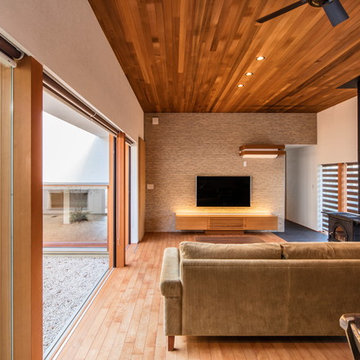
house2
Foto de salón abierto de estilo zen con paredes blancas, suelo de madera clara y televisor colgado en la pared
Foto de salón abierto de estilo zen con paredes blancas, suelo de madera clara y televisor colgado en la pared
24.053 fotos de zonas de estar asiáticas

大阪府吹田市「ABCハウジング千里住宅公園」にOPENした「千里展示場」は、2つの表情を持ったユニークな外観に、懐かしいのに新しい2つの玄関を結ぶ広大な通り土間、広くて開放的な空間を実現するハーフ吹抜のあるリビングや、お子様のプレイスポットとして最適なスキップフロアによる階段家具で上がるロフト、約28帖の広大な小屋裏収納、標準天井高である2.45mと比べて0.3mも高い天井高を1階全室で実現した「高い天井の家〜 MOMIJI HIGH 〜」仕様、SI設計の採用により家族の成長と共に変化する柔軟性の設計等、実際の住まいづくりに役立つアイディア満載のモデルハウスです。ご来場予約はこちらから https://www.ai-design-home.co.jp/cgi-bin/reservation/index.html
2







