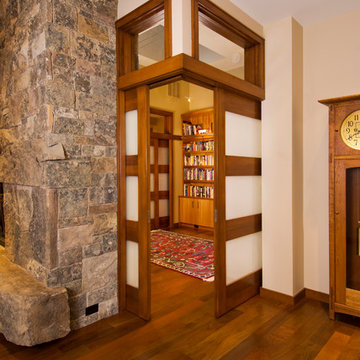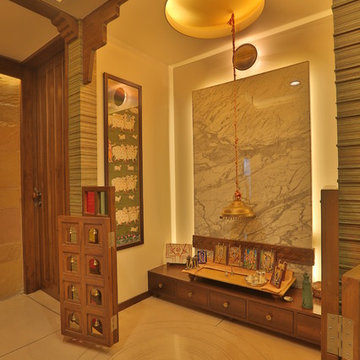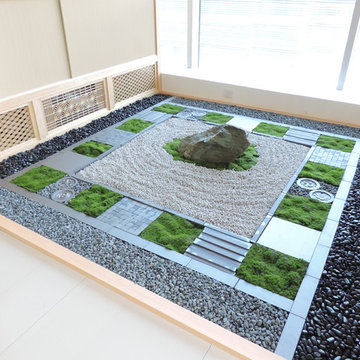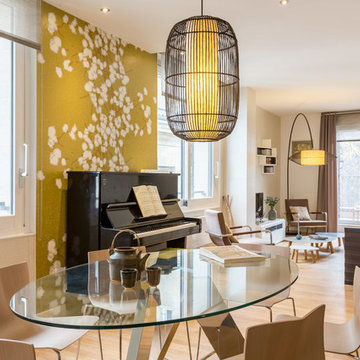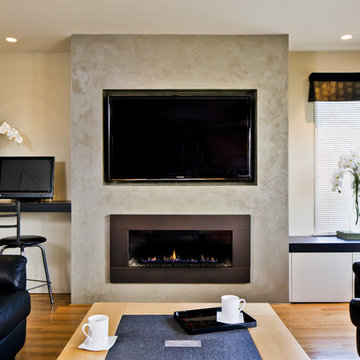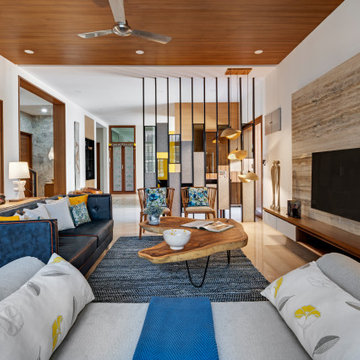24.062 fotos de zonas de estar asiáticas
Filtrar por
Presupuesto
Ordenar por:Popular hoy
121 - 140 de 24.062 fotos
Artículo 1 de 2
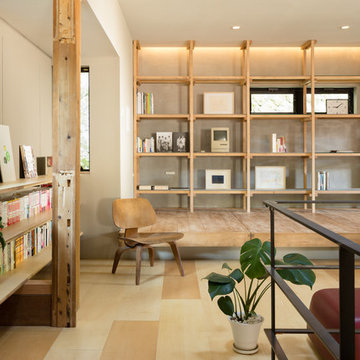
Foto de salón para visitas abierto de estilo zen grande sin chimenea y televisor con paredes blancas
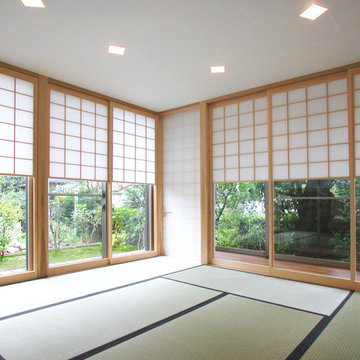
茶室
障子と一体になった白い空間です。
猫間障子より外部の庭を見る。
Tearoom
It is a shoji and white space that became integrated.
We see the outside of the garden than a cat between the shoji.
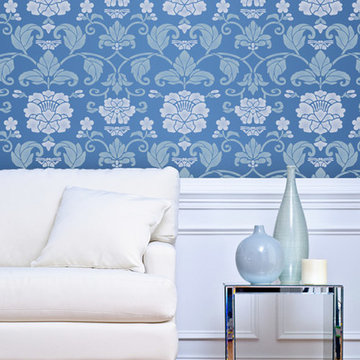
Our Japanese Wall Stencil Collection allows you to explore your inner Geisha. These delicate, lovely stencil motifs taken from classic Japanese designs were traditionally used to decorate Kimonos, lacquer boxes, and ornamental floor screens. Mix these Japanese wall stencils designs with other stencil patterns, or use alone for a contemporary graphics style design.
Encuentra al profesional adecuado para tu proyecto
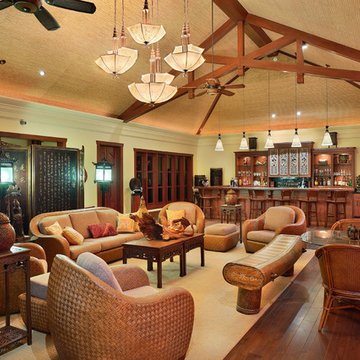
Tropical Light Photography.
Diseño de salón con barra de bar abierto asiático grande sin chimenea y televisor con paredes verdes y suelo de madera en tonos medios
Diseño de salón con barra de bar abierto asiático grande sin chimenea y televisor con paredes verdes y suelo de madera en tonos medios
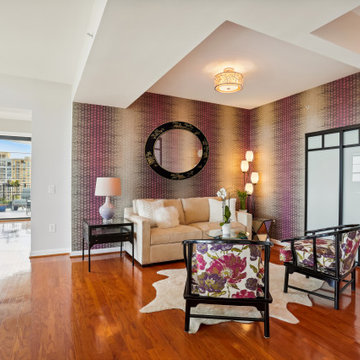
Colorful shades of purple, beautiful patterns, and whimsical accessories bring this Reston condo to life. The SDI team was excited to update the main living spaces and kitchen in the art-deco design aesthetic that our clients love.
With a previously neutral color palette in the open entertaining areas, the addition of a new plum loveseat and abstract area rug in shades of purple and gray created a new statement in the living room.
One of the most impactful updates is the new circular violet ombre wallpaper in the sitting room. Two reupholstered chairs in a vibrant floral pattern and new end tables are perfect new additions to this space.
In the dining room, we reupholstered their dining room chairs in a plum geometric pattern and relocated an existing console table with a light wood stain from their office and updated it by painting it with a silver lacquer.
The kitchen was spruced up by replacing the existing green granite countertops with stunning Calacutta Quartz accompanied by a new oversized platinum sunburst tile backsplash and all new cabinet hardware with an ash gray finish.

A new take on Japandi living. Distinct architectural elements found in European architecture from Spain and France, mixed with layout decisions of eastern philosophies, grounded in a warm minimalist color scheme, with lots of natural elements and textures. The room has been cleverly divided into different zones, for reading, gathering, relaxing by the fireplace, or playing the family’s heirloom baby grand piano.
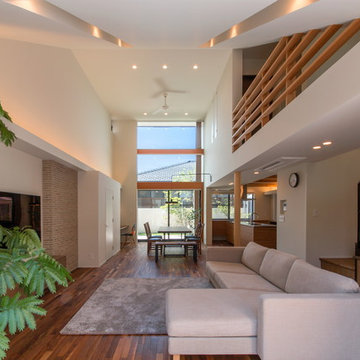
大形山のコートハウス
Diseño de salón abierto asiático con suelo de madera oscura, paredes blancas, televisor colgado en la pared y suelo marrón
Diseño de salón abierto asiático con suelo de madera oscura, paredes blancas, televisor colgado en la pared y suelo marrón

Imagen de salón para visitas cerrado de estilo zen sin televisor con paredes blancas, suelo de madera en tonos medios y suelo beige
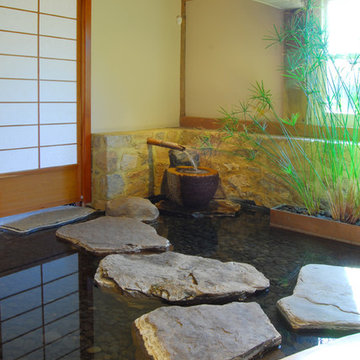
Ejemplo de salón para visitas abierto asiático grande sin televisor con paredes amarillas y suelo de madera clara
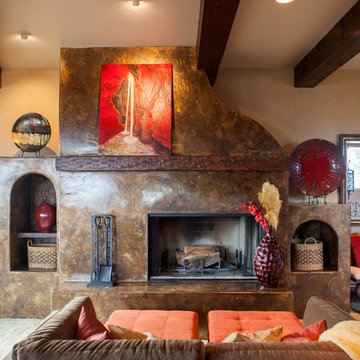
This project was a special one! It is the home of INC. 500 Business Mogul Lisa Sasevich. We created a sassy, romantic vibe throughout the home by using deep reds, browns, and golds.
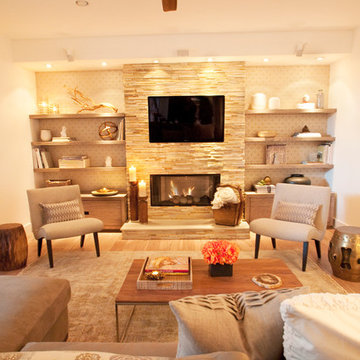
This house involved a complete make over from a rustic, traditional home to this contemporary, Asian inspired interior that you see here. We completely removed the old traditional fireplace mantel and marble surround, and replaced it with rough hewn quartzite. The built-ins were originally country looking cabinets, and were replaced with our custom designed European style cabinets and shelves. There is an Chinese latice patterned wallpaper in the niches behind the shelves. Each shelf has a light in it, so that the wallpaper shimmers! Most of the furniture was from Room and Board, and they were mixed with select mid century modern accent pieces. A traditional hand knotted, Indian rug sets the stage for all of the modern pieces and creates an eclectic feel.
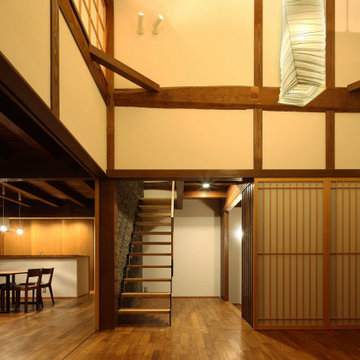
桜大黒の家(古民家改修)風景を受け継ぐ 築60年淡路島の古民家 |Studio tanpopo-gumi
撮影|野口 兼史
Ejemplo de sala de estar asiática de tamaño medio con paredes blancas, suelo de madera oscura y suelo marrón
Ejemplo de sala de estar asiática de tamaño medio con paredes blancas, suelo de madera oscura y suelo marrón
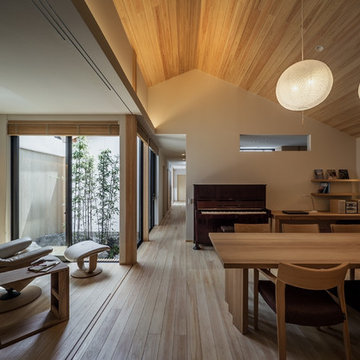
ダイニングとリビングと[黒竹と苔むす岩の庭]
[黒竹と苔むす岩の庭]に面した家族の集うリビング・ダイニング。
一体の空間となっている居間は、引き戸を締めれば客間として機能します。
天井には床と同じ桧のフローリングを張り、勾配屋根をそのまま表現しています。
photo: akiyoshi fukuzawa
24.062 fotos de zonas de estar asiáticas

函館Y邸
Ejemplo de salón abierto y beige de estilo zen de tamaño medio con paredes blancas, suelo de madera en tonos medios, suelo marrón y madera
Ejemplo de salón abierto y beige de estilo zen de tamaño medio con paredes blancas, suelo de madera en tonos medios, suelo marrón y madera
7






