422.838 fotos de zonas de estar abiertas
Filtrar por
Presupuesto
Ordenar por:Popular hoy
121 - 140 de 422.838 fotos
Artículo 1 de 2

The inviting nature of this Library/Living Room provides a warm space for family and guests to gather.
Modelo de salón abierto campestre grande con paredes blancas, todas las chimeneas, suelo de madera en tonos medios, marco de chimenea de hormigón y suelo marrón
Modelo de salón abierto campestre grande con paredes blancas, todas las chimeneas, suelo de madera en tonos medios, marco de chimenea de hormigón y suelo marrón

The Sky Tunnel MKII by Element4 is the perfect fit for this wide open living area. Over 5' tall and see-through, this fireplace makes a statement for those who want a truly unique modern design.

студия TS Design | Тарас Безруков и Стас Самкович
Modelo de salón para visitas abierto actual grande con suelo de baldosas de porcelana, chimenea lineal, marco de chimenea de piedra, televisor colgado en la pared, paredes marrones y suelo beige
Modelo de salón para visitas abierto actual grande con suelo de baldosas de porcelana, chimenea lineal, marco de chimenea de piedra, televisor colgado en la pared, paredes marrones y suelo beige
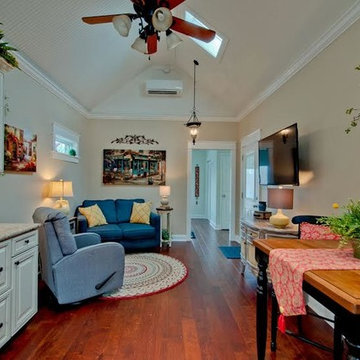
Laura Hurst
Modelo de salón abierto tradicional de tamaño medio con suelo de madera en tonos medios, televisor colgado en la pared y paredes beige
Modelo de salón abierto tradicional de tamaño medio con suelo de madera en tonos medios, televisor colgado en la pared y paredes beige

Open Room/Fire Place
Foto de salón abierto moderno grande con paredes grises, suelo de madera oscura, todas las chimeneas y marco de chimenea de piedra
Foto de salón abierto moderno grande con paredes grises, suelo de madera oscura, todas las chimeneas y marco de chimenea de piedra

Foto de salón abierto costero grande con paredes grises, suelo de madera oscura, todas las chimeneas, marco de chimenea de piedra y televisor colgado en la pared
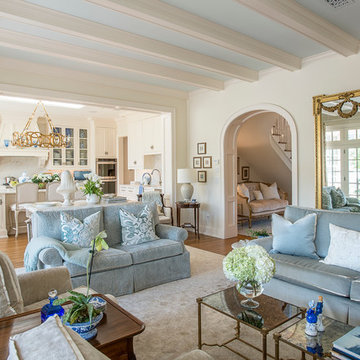
Diseño de salón para visitas abierto tradicional de tamaño medio sin televisor con paredes beige, suelo de madera en tonos medios, todas las chimeneas, marco de chimenea de madera y suelo marrón
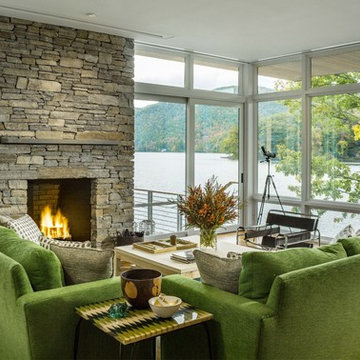
Diseño de salón para visitas abierto contemporáneo de tamaño medio con suelo de madera en tonos medios, todas las chimeneas y marco de chimenea de piedra

Ric Stovall
Modelo de salón para visitas abierto rústico grande con paredes beige, todas las chimeneas, marco de chimenea de piedra y suelo de madera oscura
Modelo de salón para visitas abierto rústico grande con paredes beige, todas las chimeneas, marco de chimenea de piedra y suelo de madera oscura

Photo: Amy Nowak-Palmerini
Modelo de salón para visitas abierto costero grande con paredes blancas y suelo de madera en tonos medios
Modelo de salón para visitas abierto costero grande con paredes blancas y suelo de madera en tonos medios

Diseño de salón para visitas abierto actual de tamaño medio con paredes blancas, suelo de madera oscura, todas las chimeneas, marco de chimenea de yeso y televisor colgado en la pared

Modelo de salón para visitas abierto contemporáneo de tamaño medio sin chimenea y televisor con paredes grises, moqueta y suelo marrón

Was previously a red brick wood burning fireplace with a matching hearth. We refaced with MDF, Marble subway tile, Spectacular leather finished granite. The gas insert is a Kozy Heat Chaska 34, and the T.V. is a 4K Vizio. The flooring is BELLAWOOD 3/4" x 3-1/4" Select Brazilian Chestnut.

OVERVIEW
Set into a mature Boston area neighborhood, this sophisticated 2900SF home offers efficient use of space, expression through form, and myriad of green features.
MULTI-GENERATIONAL LIVING
Designed to accommodate three family generations, paired living spaces on the first and second levels are architecturally expressed on the facade by window systems that wrap the front corners of the house. Included are two kitchens, two living areas, an office for two, and two master suites.
CURB APPEAL
The home includes both modern form and materials, using durable cedar and through-colored fiber cement siding, permeable parking with an electric charging station, and an acrylic overhang to shelter foot traffic from rain.
FEATURE STAIR
An open stair with resin treads and glass rails winds from the basement to the third floor, channeling natural light through all the home’s levels.
LEVEL ONE
The first floor kitchen opens to the living and dining space, offering a grand piano and wall of south facing glass. A master suite and private ‘home office for two’ complete the level.
LEVEL TWO
The second floor includes another open concept living, dining, and kitchen space, with kitchen sink views over the green roof. A full bath, bedroom and reading nook are perfect for the children.
LEVEL THREE
The third floor provides the second master suite, with separate sink and wardrobe area, plus a private roofdeck.
ENERGY
The super insulated home features air-tight construction, continuous exterior insulation, and triple-glazed windows. The walls and basement feature foam-free cavity & exterior insulation. On the rooftop, a solar electric system helps offset energy consumption.
WATER
Cisterns capture stormwater and connect to a drip irrigation system. Inside the home, consumption is limited with high efficiency fixtures and appliances.
TEAM
Architecture & Mechanical Design – ZeroEnergy Design
Contractor – Aedi Construction
Photos – Eric Roth Photography

Modern Classic Coastal Living room with an inviting seating arrangement. Classic paisley drapes with iron drapery hardware against Sherwin-Williams Lattice grey paint color SW 7654. Keep it classic - Despite being a thoroughly traditional aesthetic wing back chairs fit perfectly with modern marble table.
An Inspiration for a classic living room in San Diego with grey, beige, turquoise, blue colour combination.
Sand Kasl Imaging

ABW
Foto de salón abierto actual extra grande con paredes beige, suelo de madera clara y televisor independiente
Foto de salón abierto actual extra grande con paredes beige, suelo de madera clara y televisor independiente

Our poster project for The Three P's, this small midcentury home south of campus has great bones but lacked vibrancy - a je ne sais quoi that the clients were searching to savoir once and for all. SYI worked with them to nail down a design direction and furniture plan, and they decided to invest in the big-impact items first: built-ins and lighting and a fresh paint job that included a beautiful deep blue-green line around the windows. The vintage rug was an Etsy score at an awesome price, but only after the client spent months scouring options and sources online that matched the vision and dimensions of the plan. A good year later, the West Elm sofa went on sale, so the client took advantage; some time after that, they painted the kitchen, created the drop zone / bench area, and rounded out the room with occasional tables and accessories. Their lesson: in patience, and details, there is beauty.
Photography by Gina Rogers Photography

Thomas Kuoh
Imagen de salón para visitas abierto tradicional renovado de tamaño medio con paredes grises, suelo de madera en tonos medios y suelo marrón
Imagen de salón para visitas abierto tradicional renovado de tamaño medio con paredes grises, suelo de madera en tonos medios y suelo marrón
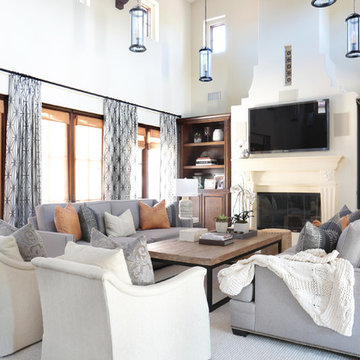
Interior Design by Blackband Design
Photography by Tessa Neustadt
Ejemplo de salón para visitas abierto clásico renovado grande con paredes blancas, suelo de madera oscura, todas las chimeneas, marco de chimenea de piedra y televisor colgado en la pared
Ejemplo de salón para visitas abierto clásico renovado grande con paredes blancas, suelo de madera oscura, todas las chimeneas, marco de chimenea de piedra y televisor colgado en la pared
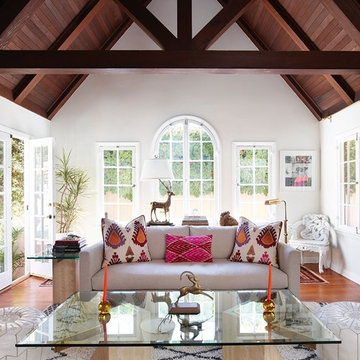
Designed By: Gillian Lefkowitz
Photo by:Brandon McGanty
Ejemplo de salón para visitas abierto tradicional renovado sin chimenea con paredes blancas y suelo de madera en tonos medios
Ejemplo de salón para visitas abierto tradicional renovado sin chimenea con paredes blancas y suelo de madera en tonos medios
422.838 fotos de zonas de estar abiertas
7





