94 fotos de vestíbulos posteriores con madera
Filtrar por
Presupuesto
Ordenar por:Popular hoy
1 - 20 de 94 fotos
Artículo 1 de 3

A custom walnut slat wall feature elevates this mudroom wall while providing easily accessible hooks.
Modelo de vestíbulo posterior actual pequeño con paredes blancas, suelo de madera clara, suelo marrón y madera
Modelo de vestíbulo posterior actual pequeño con paredes blancas, suelo de madera clara, suelo marrón y madera

Imagen de vestíbulo posterior contemporáneo grande con paredes marrones, puerta pivotante, puerta de vidrio, suelo gris y madera

Ejemplo de vestíbulo posterior campestre de tamaño medio con paredes grises, suelo de madera clara, suelo beige y madera

Modelo de vestíbulo posterior rural pequeño con paredes marrones, suelo de piedra caliza, puerta simple, puerta de vidrio, suelo beige, madera y madera

Ejemplo de vestíbulo posterior costero con paredes beige, puerta simple, puerta de vidrio, suelo gris y madera

A high performance and sustainable mountain home. We fit a lot of function into a relatively small space when renovating the Entry/Mudroom and Laundry area.
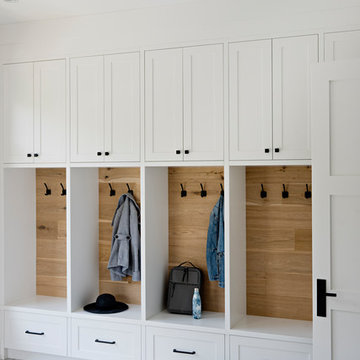
Modelo de vestíbulo posterior clásico renovado con paredes blancas, suelo multicolor y madera
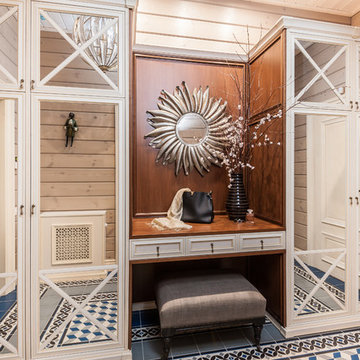
Прихожая кантри. Шкаф с зеркалами, Mister Doors, зеркало в красивой раме,пуфик.
Imagen de vestíbulo posterior campestre de tamaño medio con paredes beige, suelo de baldosas de cerámica, puerta simple, puerta marrón, suelo azul, madera y madera
Imagen de vestíbulo posterior campestre de tamaño medio con paredes beige, suelo de baldosas de cerámica, puerta simple, puerta marrón, suelo azul, madera y madera
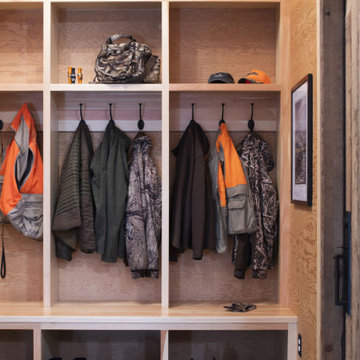
Contractor: HBRE
Interior Design: Brooke Voss Design
Photography: Scott Amundson
Modelo de vestíbulo posterior rural con madera
Modelo de vestíbulo posterior rural con madera

White mudroom built-ins with beadboard locker and polished nickel hardware. Custom white built-in cabinets with white oak hardwood flooring and polished nickel hardware.
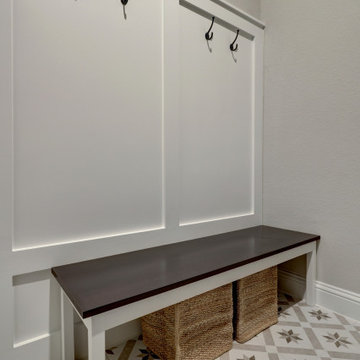
Board & batten wall treatment- Finished in Sherwin Williams Emerald Urethane Paint
Custom build bench seat - finished in Renner Espresso stain with Renner 89 sealer

Imagen de vestíbulo posterior rural grande con suelo de pizarra, puerta simple, puerta de madera oscura, suelo gris, madera, madera y paredes marrones

Imagen de vestíbulo posterior minimalista grande con suelo de pizarra, suelo gris, madera y madera

A place for everything
Imagen de vestíbulo posterior marinero de tamaño medio con paredes beige, suelo de madera clara, puerta simple, puerta blanca, suelo beige, madera y madera
Imagen de vestíbulo posterior marinero de tamaño medio con paredes beige, suelo de madera clara, puerta simple, puerta blanca, suelo beige, madera y madera
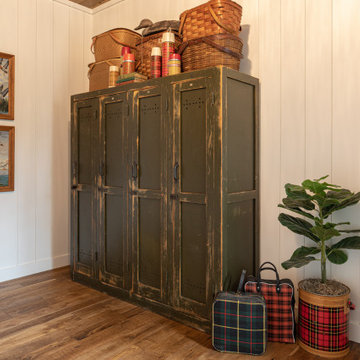
Our designer seamlessly blended utility and style in this captivating entryway setup. Antique green distressed lockers offer practical storage while serving as a vintage focal point. Complementing the lockers, we've placed vintage picnic baskets and plaid thermoses. We also utilized the client's collection of vintage duck artwork. The result is an entryway that's not only functional but also rich in character, making for an unforgettable first impression.

Diseño de vestíbulo posterior de estilo de casa de campo con paredes beige, suelo gris, madera y madera
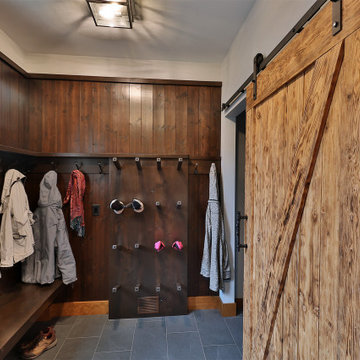
A custom bootroom with fully functional storage for a family. The boot and glove dryer keeps gear dry, the cubbies and drawers keep the clutter contained. With plenty of storage, this room is build to function.

Ejemplo de vestíbulo posterior rústico grande con paredes beige, suelo de madera en tonos medios, puerta simple, puerta de vidrio, suelo marrón, madera y madera

Previously concrete floor, osb walls, and no window. Now the first thing you see when you step into the farmhouse is a beautiful brick floor, trimmed out, natural light, and tongue and groove cedar floor to ceiling. Total transformation.

Tiled foyer with large timber frame and modern glass door entry, finished with custom milled Douglas Fir trim.
Diseño de vestíbulo posterior campestre grande con paredes amarillas, suelo de baldosas de cerámica, puerta simple, puerta blanca, suelo negro, madera y madera
Diseño de vestíbulo posterior campestre grande con paredes amarillas, suelo de baldosas de cerámica, puerta simple, puerta blanca, suelo negro, madera y madera
94 fotos de vestíbulos posteriores con madera
1