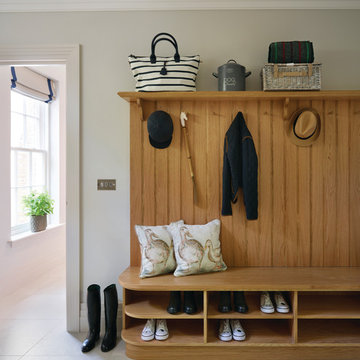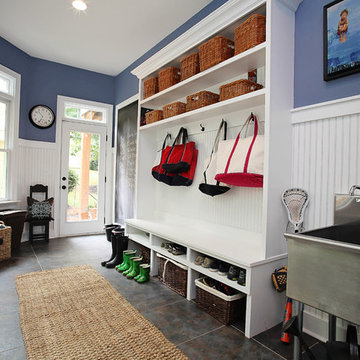1.487 fotos de vestíbulos posteriores de estilo de casa de campo
Filtrar por
Presupuesto
Ordenar por:Popular hoy
61 - 80 de 1487 fotos
Artículo 1 de 3

Ejemplo de vestíbulo posterior de estilo de casa de campo pequeño con paredes blancas, suelo de baldosas de cerámica, puerta simple, puerta de madera en tonos medios, suelo gris, vigas vistas y machihembrado

Snap Chic Photography
Imagen de vestíbulo posterior campestre grande con paredes marrones, suelo de ladrillo, puerta pivotante, puerta verde y suelo marrón
Imagen de vestíbulo posterior campestre grande con paredes marrones, suelo de ladrillo, puerta pivotante, puerta verde y suelo marrón
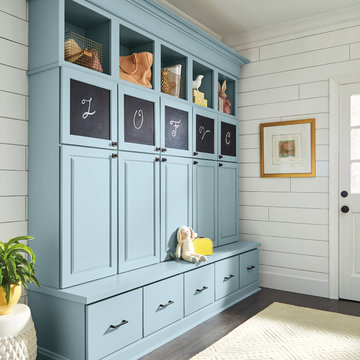
Foto de vestíbulo posterior de estilo de casa de campo de tamaño medio con paredes blancas, suelo de madera oscura, puerta blanca y suelo marrón
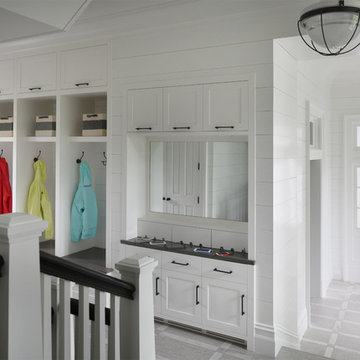
Jane Beiles
Imagen de vestíbulo posterior campestre con paredes blancas, puerta simple, puerta blanca y suelo gris
Imagen de vestíbulo posterior campestre con paredes blancas, puerta simple, puerta blanca y suelo gris
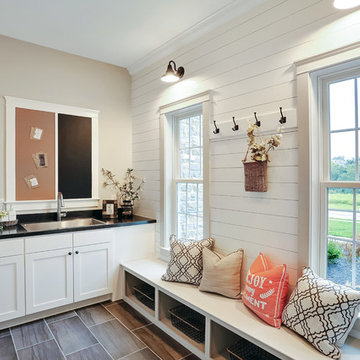
Designer details abound in this custom 2-story home with craftsman style exterior complete with fiber cement siding, attractive stone veneer, and a welcoming front porch. In addition to the 2-car side entry garage with finished mudroom, a breezeway connects the home to a 3rd car detached garage. Heightened 10’ceilings grace the 1st floor and impressive features throughout include stylish trim and ceiling details. The elegant Dining Room to the front of the home features a tray ceiling and craftsman style wainscoting with chair rail. Adjacent to the Dining Room is a formal Living Room with cozy gas fireplace. The open Kitchen is well-appointed with HanStone countertops, tile backsplash, stainless steel appliances, and a pantry. The sunny Breakfast Area provides access to a stamped concrete patio and opens to the Family Room with wood ceiling beams and a gas fireplace accented by a custom surround. A first-floor Study features trim ceiling detail and craftsman style wainscoting. The Owner’s Suite includes craftsman style wainscoting accent wall and a tray ceiling with stylish wood detail. The Owner’s Bathroom includes a custom tile shower, free standing tub, and oversized closet.
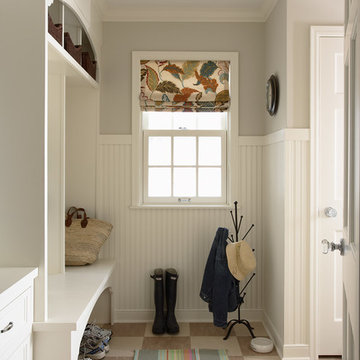
Susan Gilmore Photography
Diseño de vestíbulo posterior campestre con paredes grises
Diseño de vestíbulo posterior campestre con paredes grises
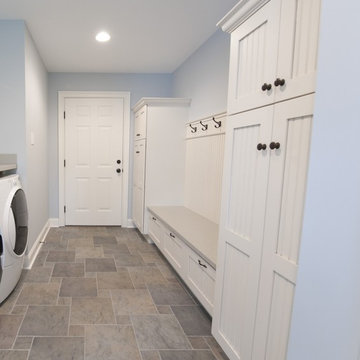
This functional mudroom/laundry area is perfect for catching book-bags coats and shoes. The cool, inviting trendy powder blue brings delicacy to this otherwise busy area. Durable vinyl floors are easy to clean and can handle the sometimes wet, heavy traffic of this area. Vinyl flooring available at Finstad's Carpet One in Helena, MT. *All colors and styles may not always be available.
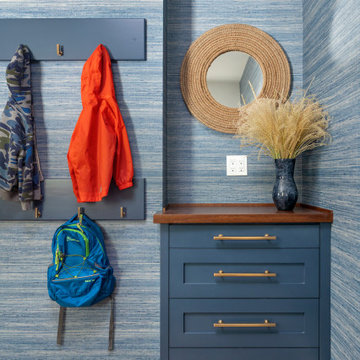
Blue Laundry/ Mud Rom.
Foto de vestíbulo posterior campestre de tamaño medio con paredes azules, suelo de madera oscura, suelo marrón y papel pintado
Foto de vestíbulo posterior campestre de tamaño medio con paredes azules, suelo de madera oscura, suelo marrón y papel pintado

Today’s basements are much more than dark, dingy spaces or rec rooms of years ago. Because homeowners are spending more time in them, basements have evolved into lower-levels with distinctive spaces, complete with stone and marble fireplaces, sitting areas, coffee and wine bars, home theaters, over sized guest suites and bathrooms that rival some of the most luxurious resort accommodations.
Gracing the lakeshore of Lake Beulah, this homes lower-level presents a beautiful opening to the deck and offers dynamic lake views. To take advantage of the home’s placement, the homeowner wanted to enhance the lower-level and provide a more rustic feel to match the home’s main level, while making the space more functional for boating equipment and easy access to the pier and lakefront.
Jeff Auberger designed a seating area to transform into a theater room with a touch of a button. A hidden screen descends from the ceiling, offering a perfect place to relax after a day on the lake. Our team worked with a local company that supplies reclaimed barn board to add to the decor and finish off the new space. Using salvaged wood from a corn crib located in nearby Delavan, Jeff designed a charming area near the patio door that features two closets behind sliding barn doors and a bench nestled between the closets, providing an ideal spot to hang wet towels and store flip flops after a day of boating. The reclaimed barn board was also incorporated into built-in shelving alongside the fireplace and an accent wall in the updated kitchenette.
Lastly the children in this home are fans of the Harry Potter book series, so naturally, there was a Harry Potter themed cupboard under the stairs created. This cozy reading nook features Hogwartz banners and wizarding wands that would amaze any fan of the book series.
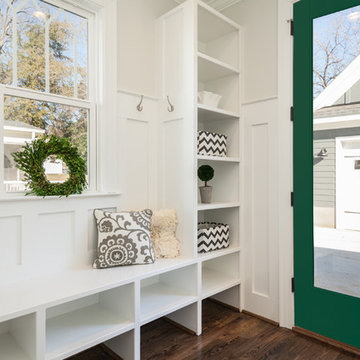
This is a white mudroom in a modern farmhouse style home with a VistaGrande full lite green door. Note the wainscoting on the walls and the casing around the door. This door would be the perfect addition to your home to add in natural light.
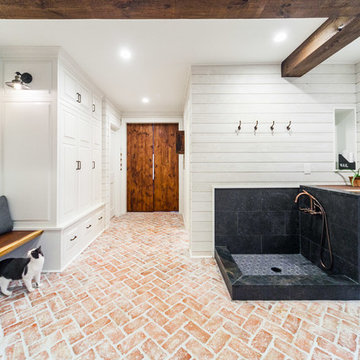
custom mill work/built-in storage on the left and a live edge walnut bench with wall panel surround are some of the details that make this space work. In the back you can see the sliding doors to the playroom/office. Storage closet is on the left and powder room on the right.
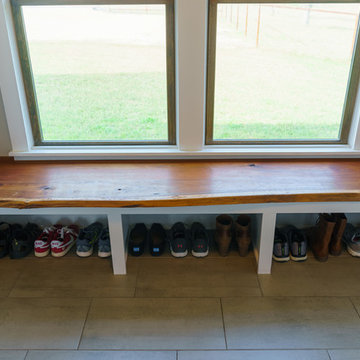
Matthew Manuel
Imagen de vestíbulo posterior campestre de tamaño medio con paredes grises, suelo de baldosas de cerámica, puerta simple, puerta de madera en tonos medios y suelo gris
Imagen de vestíbulo posterior campestre de tamaño medio con paredes grises, suelo de baldosas de cerámica, puerta simple, puerta de madera en tonos medios y suelo gris
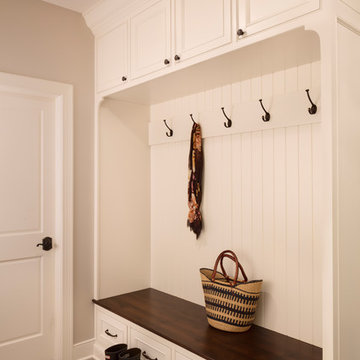
Photo Credit - David Bader
Foto de vestíbulo posterior de estilo de casa de campo de tamaño medio con paredes beige, suelo de baldosas de cerámica, puerta simple, puerta blanca y suelo beige
Foto de vestíbulo posterior de estilo de casa de campo de tamaño medio con paredes beige, suelo de baldosas de cerámica, puerta simple, puerta blanca y suelo beige
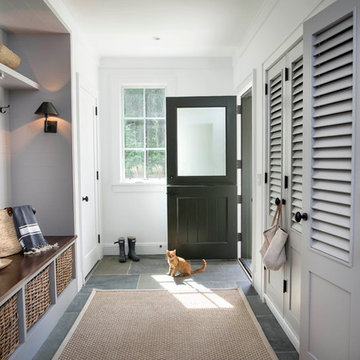
Photography by Lissa Gotwals
Diseño de vestíbulo posterior campestre con suelo de pizarra, puerta tipo holandesa y puerta negra
Diseño de vestíbulo posterior campestre con suelo de pizarra, puerta tipo holandesa y puerta negra
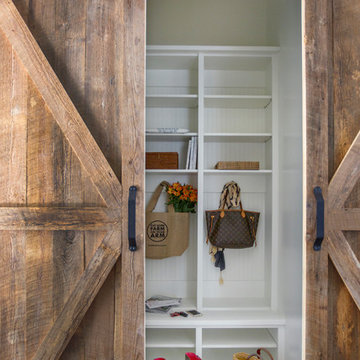
Diseño de vestíbulo posterior de estilo de casa de campo de tamaño medio con suelo de madera oscura
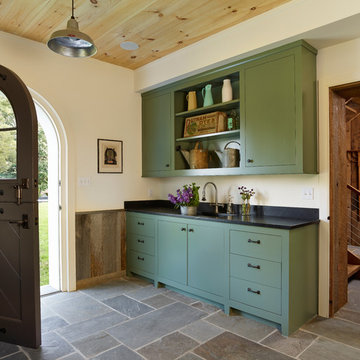
Jeffrey Totaro
Pinemar, Inc.- Philadelphia General Contractor & Home Builder.
Modelo de vestíbulo posterior campestre de tamaño medio con paredes beige, puerta tipo holandesa, suelo de pizarra y suelo gris
Modelo de vestíbulo posterior campestre de tamaño medio con paredes beige, puerta tipo holandesa, suelo de pizarra y suelo gris
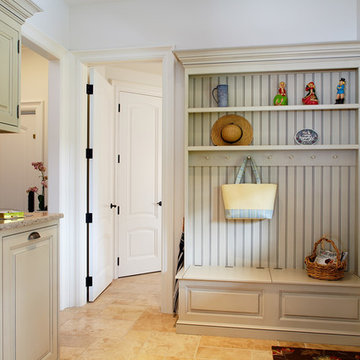
The comfortable elegance of this French-Country inspired home belies the challenges faced during its conception. The beautiful, wooded site was steeply sloped requiring study of the location, grading, approach, yard and views from and to the rolling Pennsylvania countryside. The client desired an old world look and feel, requiring a sensitive approach to the extensive program. Large, modern spaces could not add bulk to the interior or exterior. Furthermore, it was critical to balance voluminous spaces designed for entertainment with more intimate settings for daily living while maintaining harmonic flow throughout.
The result home is wide, approached by a winding drive terminating at a prominent facade embracing the motor court. Stone walls feather grade to the front façade, beginning the masonry theme dressing the structure. A second theme of true Pennsylvania timber-framing is also introduced on the exterior and is subsequently revealed in the formal Great and Dining rooms. Timber-framing adds drama, scales down volume, and adds the warmth of natural hand-wrought materials. The Great Room is literal and figurative center of this master down home, separating casual living areas from the elaborate master suite. The lower level accommodates casual entertaining and an office suite with compelling views. The rear yard, cut from the hillside, is a composition of natural and architectural elements with timber framed porches and terraces accessed from nearly every interior space flowing to a hillside of boulders and waterfalls.
The result is a naturally set, livable, truly harmonious, new home radiating old world elegance. This home is powered by a geothermal heating and cooling system and state of the art electronic controls and monitoring systems.
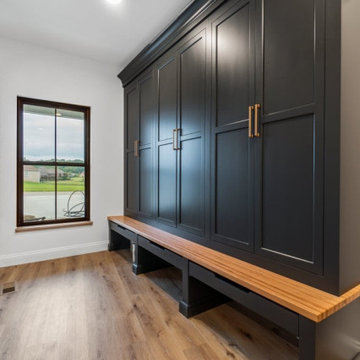
Modelo de vestíbulo posterior campestre de tamaño medio con paredes blancas y suelo de madera clara
1.487 fotos de vestíbulos posteriores de estilo de casa de campo
4
