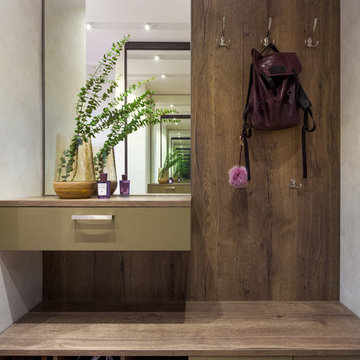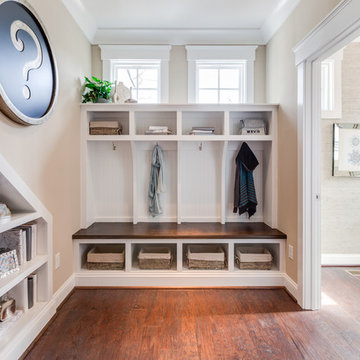2.592 fotos de vestíbulos posteriores con paredes beige
Filtrar por
Presupuesto
Ordenar por:Popular hoy
81 - 100 de 2592 fotos
Artículo 1 de 3

This mudroom/laundry room was designed to accommodate all who reside within - cats included! This custom cabinet was designed to house the litter box. This remodel and addition was designed and built by Meadowlark Design+Build in Ann Arbor, Michigan. Photo credits Sean Carter
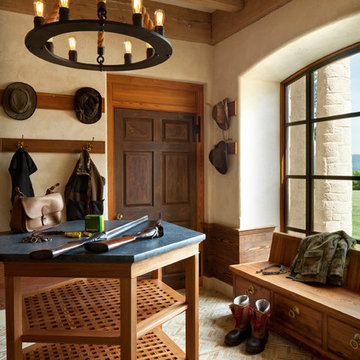
Gun Room
Diseño de vestíbulo posterior rural con paredes beige, puerta simple, puerta de madera oscura y suelo beige
Diseño de vestíbulo posterior rural con paredes beige, puerta simple, puerta de madera oscura y suelo beige
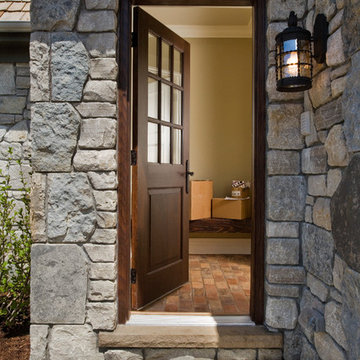
Modelo de vestíbulo posterior extra grande con paredes beige, suelo de ladrillo, puerta simple, puerta de madera oscura y suelo naranja
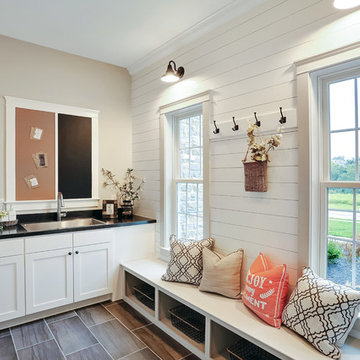
Designer details abound in this custom 2-story home with craftsman style exterior complete with fiber cement siding, attractive stone veneer, and a welcoming front porch. In addition to the 2-car side entry garage with finished mudroom, a breezeway connects the home to a 3rd car detached garage. Heightened 10’ceilings grace the 1st floor and impressive features throughout include stylish trim and ceiling details. The elegant Dining Room to the front of the home features a tray ceiling and craftsman style wainscoting with chair rail. Adjacent to the Dining Room is a formal Living Room with cozy gas fireplace. The open Kitchen is well-appointed with HanStone countertops, tile backsplash, stainless steel appliances, and a pantry. The sunny Breakfast Area provides access to a stamped concrete patio and opens to the Family Room with wood ceiling beams and a gas fireplace accented by a custom surround. A first-floor Study features trim ceiling detail and craftsman style wainscoting. The Owner’s Suite includes craftsman style wainscoting accent wall and a tray ceiling with stylish wood detail. The Owner’s Bathroom includes a custom tile shower, free standing tub, and oversized closet.
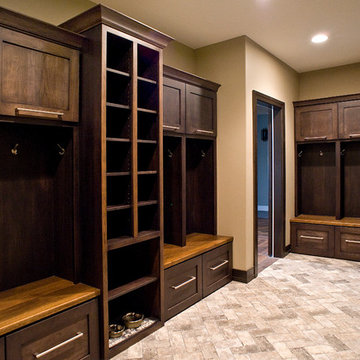
Cipher Imaging
Modelo de vestíbulo posterior clásico renovado grande con paredes beige y suelo de ladrillo
Modelo de vestíbulo posterior clásico renovado grande con paredes beige y suelo de ladrillo

Steve Tague
Imagen de vestíbulo posterior minimalista pequeño con paredes beige, suelo de baldosas de cerámica, puerta simple y puerta blanca
Imagen de vestíbulo posterior minimalista pequeño con paredes beige, suelo de baldosas de cerámica, puerta simple y puerta blanca
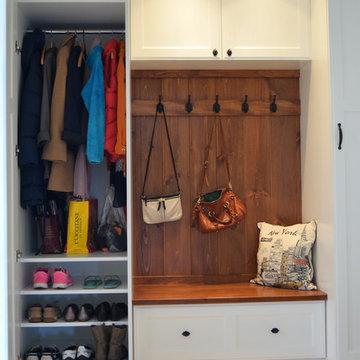
Diseño de vestíbulo posterior tradicional renovado de tamaño medio con paredes beige, suelo de baldosas de cerámica, puerta simple y puerta blanca
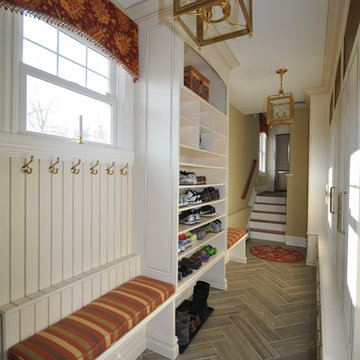
Paul Wesley
Foto de vestíbulo posterior tradicional de tamaño medio con paredes beige y suelo de baldosas de cerámica
Foto de vestíbulo posterior tradicional de tamaño medio con paredes beige y suelo de baldosas de cerámica
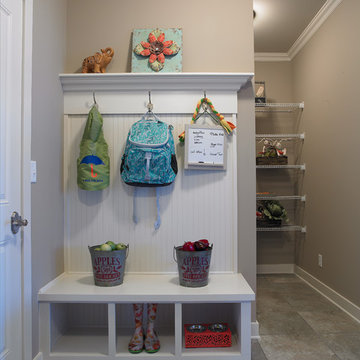
Jagoe Homes, Inc. Project: Windham Hill, Little Rock Craftsman Home. Location: Evansville, Indiana. Elevation: Craftsman-C2, Site Number: WH 174.
Modelo de vestíbulo posterior tradicional renovado de tamaño medio con paredes beige y suelo de baldosas de cerámica
Modelo de vestíbulo posterior tradicional renovado de tamaño medio con paredes beige y suelo de baldosas de cerámica
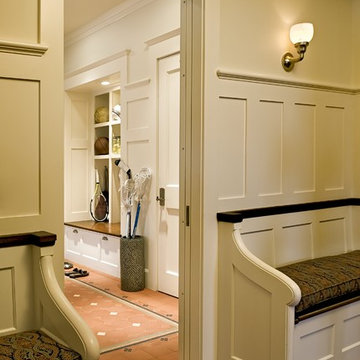
Rob Karosis Photography
www.robkarosis.com
Imagen de vestíbulo posterior clásico con paredes beige
Imagen de vestíbulo posterior clásico con paredes beige

Today’s basements are much more than dark, dingy spaces or rec rooms of years ago. Because homeowners are spending more time in them, basements have evolved into lower-levels with distinctive spaces, complete with stone and marble fireplaces, sitting areas, coffee and wine bars, home theaters, over sized guest suites and bathrooms that rival some of the most luxurious resort accommodations.
Gracing the lakeshore of Lake Beulah, this homes lower-level presents a beautiful opening to the deck and offers dynamic lake views. To take advantage of the home’s placement, the homeowner wanted to enhance the lower-level and provide a more rustic feel to match the home’s main level, while making the space more functional for boating equipment and easy access to the pier and lakefront.
Jeff Auberger designed a seating area to transform into a theater room with a touch of a button. A hidden screen descends from the ceiling, offering a perfect place to relax after a day on the lake. Our team worked with a local company that supplies reclaimed barn board to add to the decor and finish off the new space. Using salvaged wood from a corn crib located in nearby Delavan, Jeff designed a charming area near the patio door that features two closets behind sliding barn doors and a bench nestled between the closets, providing an ideal spot to hang wet towels and store flip flops after a day of boating. The reclaimed barn board was also incorporated into built-in shelving alongside the fireplace and an accent wall in the updated kitchenette.
Lastly the children in this home are fans of the Harry Potter book series, so naturally, there was a Harry Potter themed cupboard under the stairs created. This cozy reading nook features Hogwartz banners and wizarding wands that would amaze any fan of the book series.

Builder | Thin Air Construction |
Electrical Contractor- Shadow Mtn. Electric
Photography | Jon Kohlwey
Designer | Tara Bender
Starmark Cabinetry
Imagen de vestíbulo posterior rural pequeño con paredes beige, suelo de pizarra y suelo gris
Imagen de vestíbulo posterior rural pequeño con paredes beige, suelo de pizarra y suelo gris
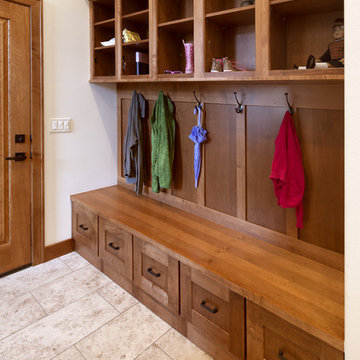
Foto de vestíbulo posterior tradicional renovado de tamaño medio con paredes beige, suelo de baldosas de porcelana y suelo beige
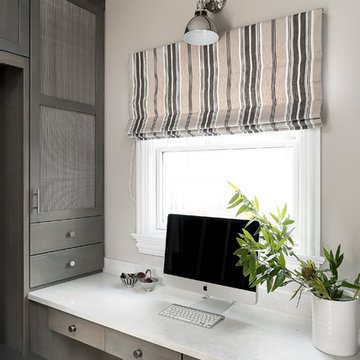
The picture perfect home
Foto de vestíbulo posterior tradicional renovado de tamaño medio con paredes beige, suelo de baldosas de porcelana y suelo multicolor
Foto de vestíbulo posterior tradicional renovado de tamaño medio con paredes beige, suelo de baldosas de porcelana y suelo multicolor
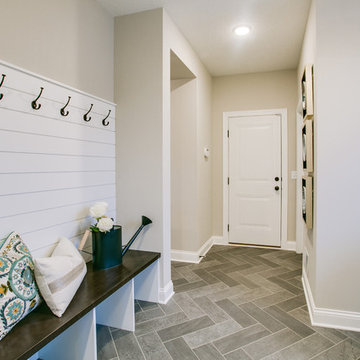
Diseño de vestíbulo posterior clásico renovado de tamaño medio con paredes beige, suelo de baldosas de porcelana, puerta simple, puerta blanca y suelo gris
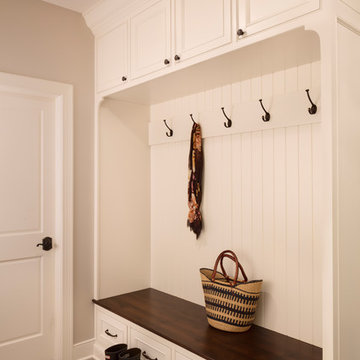
Photo Credit - David Bader
Foto de vestíbulo posterior de estilo de casa de campo de tamaño medio con paredes beige, suelo de baldosas de cerámica, puerta simple, puerta blanca y suelo beige
Foto de vestíbulo posterior de estilo de casa de campo de tamaño medio con paredes beige, suelo de baldosas de cerámica, puerta simple, puerta blanca y suelo beige
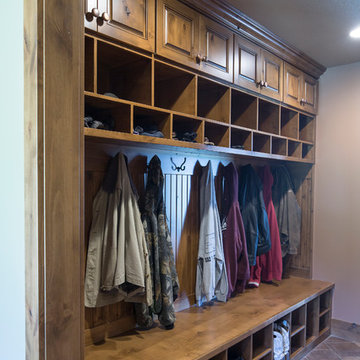
© Randy Tobias Photography. All rights reserved.
Foto de vestíbulo posterior rústico grande con paredes beige, suelo de baldosas de cerámica y suelo beige
Foto de vestíbulo posterior rústico grande con paredes beige, suelo de baldosas de cerámica y suelo beige
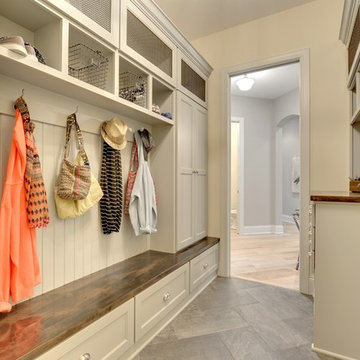
Totally outfitted mudroom with luxury details like a large format tile floor, laid out in a herring bone pattern. Tons of storage, open shelves, drawers, and hooks for jackets and hats.
Photography by Spacecrafting
2.592 fotos de vestíbulos posteriores con paredes beige
5
