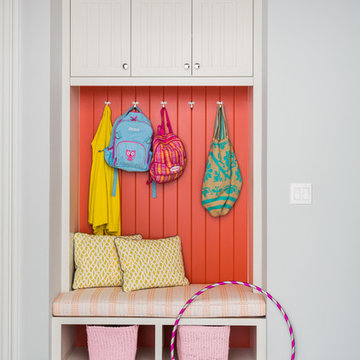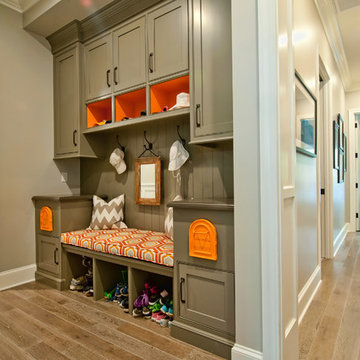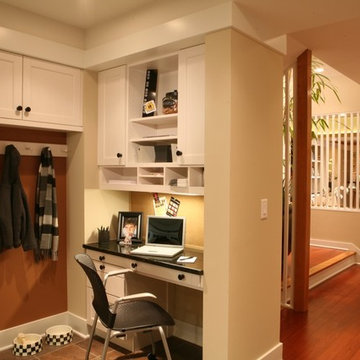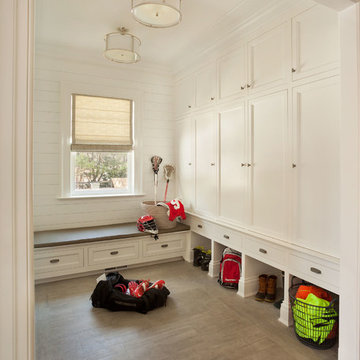3.149 fotos de vestíbulos posteriores clásicos
Filtrar por
Presupuesto
Ordenar por:Popular hoy
141 - 160 de 3149 fotos
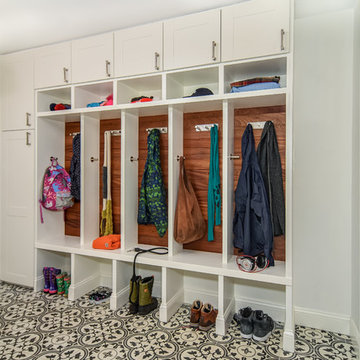
This new mudroom & pantry was in the location of a former garage stall in an attached 2-car garage. One of the stalls became a mudroom and storage area. This new mudroom also serves as the new side entrance to the kitchen. The rich wood of the door finish was replicated in details and paneling of the mudroom built-ins. Kasdan Construction Management; InHouse Photography.
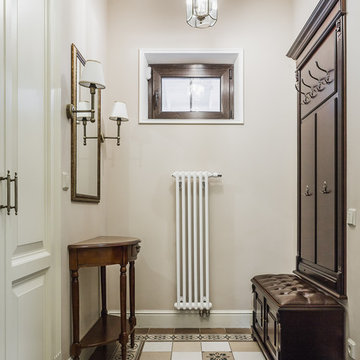
фотограф Ольга Шангина
Foto de vestíbulo posterior tradicional de tamaño medio con paredes beige, suelo multicolor, suelo de baldosas de porcelana, puerta simple, puerta blanca y casetón
Foto de vestíbulo posterior tradicional de tamaño medio con paredes beige, suelo multicolor, suelo de baldosas de porcelana, puerta simple, puerta blanca y casetón
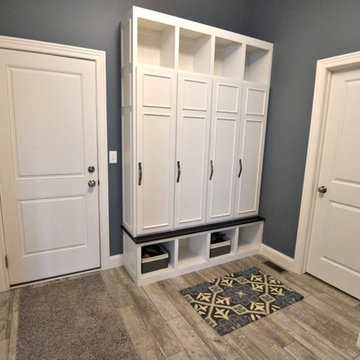
Imagen de vestíbulo posterior tradicional de tamaño medio con paredes grises, suelo de madera clara, puerta simple y puerta blanca
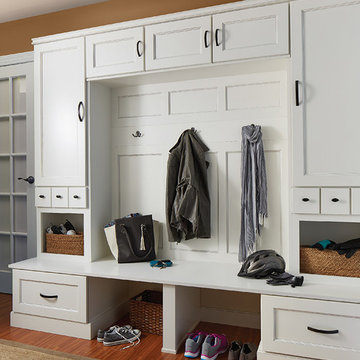
Foto de vestíbulo posterior tradicional grande con parades naranjas, suelo de madera en tonos medios y suelo marrón
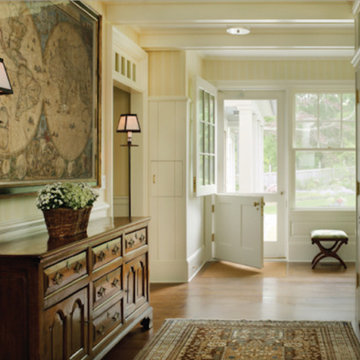
Traditional mudroom
Photographer: Tria Govan
Imagen de vestíbulo posterior clásico de tamaño medio con paredes multicolor, suelo de madera en tonos medios, puerta tipo holandesa, puerta blanca y suelo marrón
Imagen de vestíbulo posterior clásico de tamaño medio con paredes multicolor, suelo de madera en tonos medios, puerta tipo holandesa, puerta blanca y suelo marrón
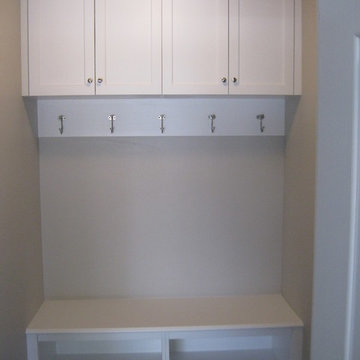
Entry off Garage. Bench for taking off shoes - hooks for hanging misc. - opening at bottom for shoes - storage above
Imagen de vestíbulo posterior tradicional pequeño con paredes beige y suelo de madera oscura
Imagen de vestíbulo posterior tradicional pequeño con paredes beige y suelo de madera oscura
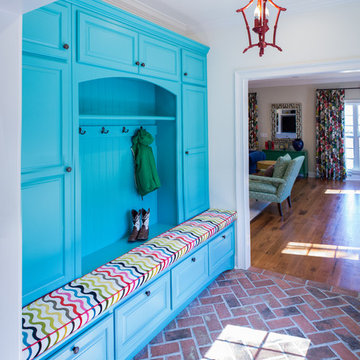
Photos by Sammie Saxon
Diseño de vestíbulo posterior clásico con suelo de ladrillo y suelo rojo
Diseño de vestíbulo posterior clásico con suelo de ladrillo y suelo rojo
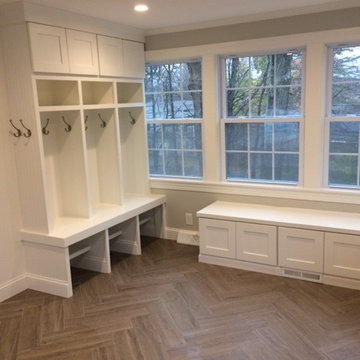
We turned an old 3 season porch in to an airy, bright mudroom/sunroom. 3 generous size cubbies were tucked in to one corner. In another corner we installed cabinets for storage under window set. Rest of the space is good for play time, hang out, etc. Next spring the French Doors will lead out on to a new composite deck for entertaining. It will be a nice open concept from kitchen, through mud/sunroom and out to a large deck for entertaining.
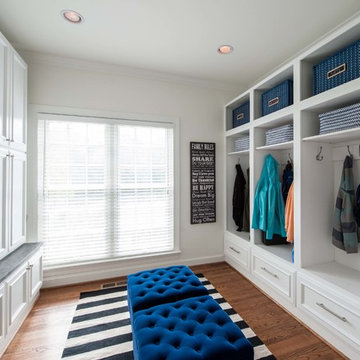
This growing family of six was struggling with a dysfunctional kitchen design. The center island had been installed at an odd angle that limited accessibility and traffic flow. Additionally, storage space was limited by poor cabinet design. Finally, doorways in and out of the kitchen were narrow and poorly located, especially for children dashing in and out.
Other design challenges included how to better use a 10’ x 12’ room for children’s jackets and toys and how to add a professional-quality gas range in a neighborhood were natural gas wasn’t available. The new design would address all of these issues.
DESIGN SOLUTIONS
The new kitchen design revolves around a more proportional island. Carefully placed in the center of the new space with seating for four, it includes a prep sink, a second dishwasher and a beverage center.
The distressed ebony-stained island and hutch provides a brilliant contrast between the white color cabinetry. White Carrera marble countertops and backsplash top both island and perimeter cabinets.
Tall, double stacked cabinetry lines two walls to maximize storage space. Across the room there was an unused wall that now contains a 36” tower fridge and freezer, both covered with matching panels, and a tall cabinet that contains a microwave, steam unit and warming drawer.
A propane tank was buried in the back yard to provide gas to a new 60” professional range and cooktop. A custom-made wood mantel hood blends perfectly with the cabinet style.
The old laundry room was reconfigured to have lots of locker space for all kids and added cabinetry for storage. A double entry door separated the new mudroom from the rest of the back hall. In the back hall the back windows were replaced with a set of French door and added decking to create a direct access to deck and backyard.
The end result is an open floor plan, high-end appliances, great traffic flow and pleasing colors. The homeowner calls it the “kitchen of her dreams.”
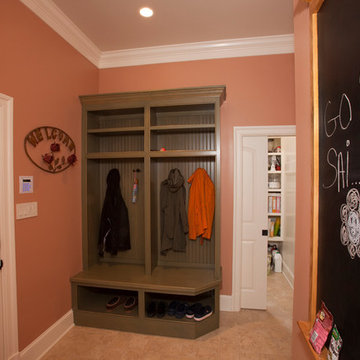
Cubbies
Drop Zone
Colonial Homecrafters, Ltd.
Foto de vestíbulo posterior tradicional pequeño con paredes rosas, suelo de travertino, puerta simple y puerta blanca
Foto de vestíbulo posterior tradicional pequeño con paredes rosas, suelo de travertino, puerta simple y puerta blanca
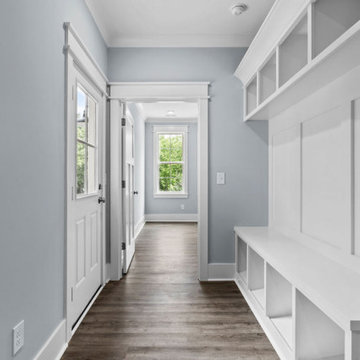
Photographed by Jason Fisher with Mammoth Hammer Media
Diseño de vestíbulo posterior clásico de tamaño medio con paredes azules, suelo vinílico y suelo marrón
Diseño de vestíbulo posterior clásico de tamaño medio con paredes azules, suelo vinílico y suelo marrón
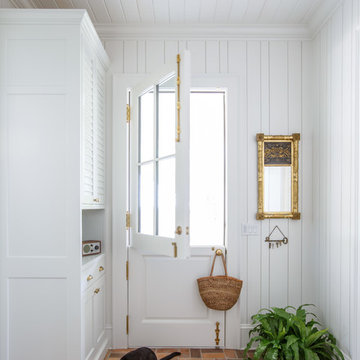
Jessie Preza
Foto de vestíbulo posterior tradicional con paredes blancas, puerta tipo holandesa, puerta blanca, suelo multicolor y suelo de ladrillo
Foto de vestíbulo posterior tradicional con paredes blancas, puerta tipo holandesa, puerta blanca, suelo multicolor y suelo de ladrillo
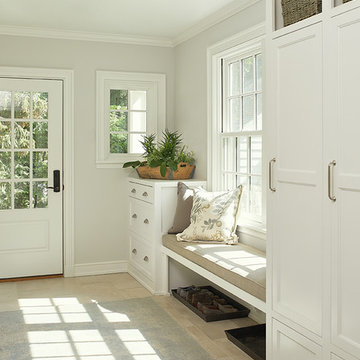
Ashley Avila
Diseño de vestíbulo posterior tradicional grande con paredes grises, suelo de baldosas de porcelana y suelo beige
Diseño de vestíbulo posterior tradicional grande con paredes grises, suelo de baldosas de porcelana y suelo beige
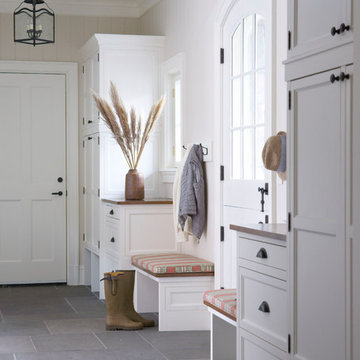
Ejemplo de vestíbulo posterior tradicional con paredes beige, puerta tipo holandesa, puerta blanca y suelo gris

We are a full service, residential design/build company specializing in large remodels and whole house renovations. Our way of doing business is dynamic, interactive and fully transparent. It's your house, and it's your money. Recognition of this fact is seen in every facet of our business because we respect our clients enough to be honest about the numbers. In exchange, they trust us to do the right thing. Pretty simple when you think about it.
3.149 fotos de vestíbulos posteriores clásicos
8
