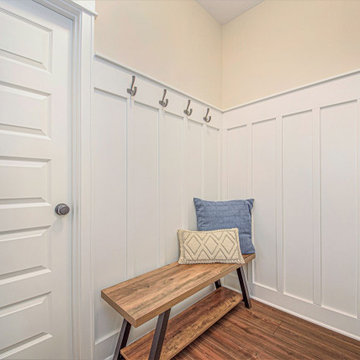85 fotos de vestíbulos posteriores con boiserie
Filtrar por
Presupuesto
Ordenar por:Popular hoy
1 - 20 de 85 fotos
Artículo 1 de 3

Ejemplo de vestíbulo posterior tradicional renovado con paredes beige, suelo de madera clara, puerta simple, puerta blanca, suelo marrón, casetón y boiserie

Herringbone tiled entry
Imagen de vestíbulo posterior tradicional renovado de tamaño medio con paredes grises, suelo de baldosas de porcelana, puerta simple, puerta de madera oscura, suelo gris y boiserie
Imagen de vestíbulo posterior tradicional renovado de tamaño medio con paredes grises, suelo de baldosas de porcelana, puerta simple, puerta de madera oscura, suelo gris y boiserie

Ejemplo de vestíbulo posterior marinero con paredes azules, puerta simple, puerta blanca, suelo gris, madera y boiserie

Imagen de vestíbulo posterior de estilo de casa de campo con paredes amarillas, suelo de pizarra, puerta simple, puerta blanca, suelo multicolor y boiserie
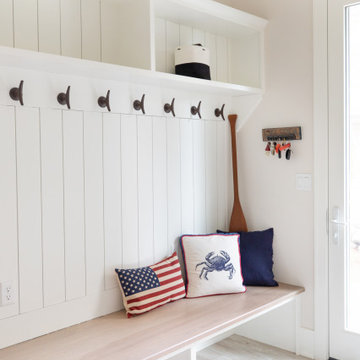
www.lowellcustomhomes.com - Lake Geneva, WI,
Modelo de vestíbulo posterior marinero de tamaño medio con paredes beige, suelo de madera en tonos medios, puerta simple, puerta blanca y boiserie
Modelo de vestíbulo posterior marinero de tamaño medio con paredes beige, suelo de madera en tonos medios, puerta simple, puerta blanca y boiserie
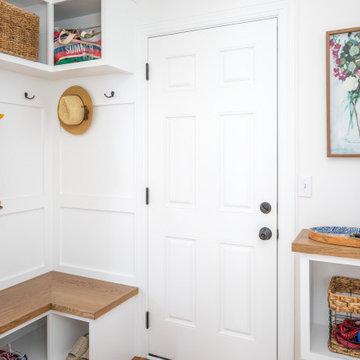
Imagen de vestíbulo posterior tradicional renovado pequeño con paredes blancas, suelo de madera en tonos medios, puerta simple, puerta blanca, suelo marrón y boiserie
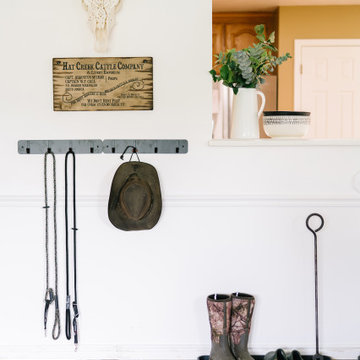
Simple details and clean layout make this back door entry functional and aesthetically pleasing.
Ejemplo de vestíbulo posterior retro pequeño con paredes blancas, suelo de madera en tonos medios, suelo marrón y boiserie
Ejemplo de vestíbulo posterior retro pequeño con paredes blancas, suelo de madera en tonos medios, suelo marrón y boiserie

Life has many stages, we move in and life takes over…we may have made some updates or moved into a turn-key house either way… life takes over and suddenly we have lived in the same house for 15, 20 years… even the upgrades made over the years are tired and it is time to either do a total refresh or move on and let someone else give it their touch. This couple decided to stay and make it their forever home, and go to house for gatherings and holidays. Woodharbor Sage cabinets for Clawson Cabinets set the tone. In collaboration with Clawson Architects the nearly whole house renovation is a must see.
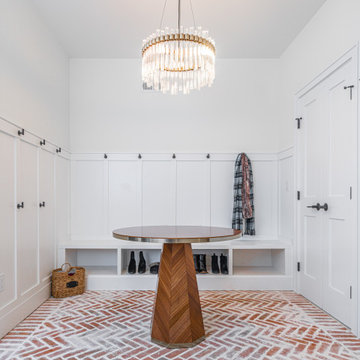
Imagen de vestíbulo posterior clásico renovado grande con paredes blancas, suelo de ladrillo, puerta doble, puerta blanca, suelo rojo y boiserie
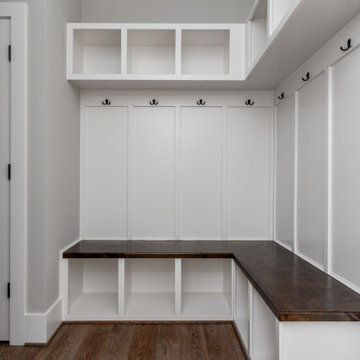
Diseño de vestíbulo posterior de estilo americano con paredes beige, suelo de madera en tonos medios y boiserie
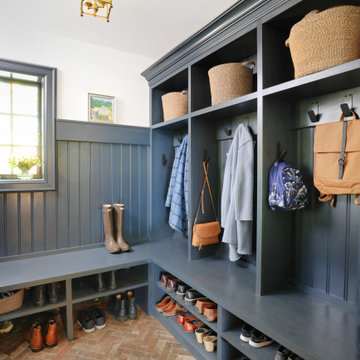
This home underwent significant floorplan changes to create spaces that are better aligned with modern living. For example, removing the back staircase allows for a spacious mudroom with a rustic floor.

This mudroom was designed for practical entry into the kitchen. The drop zone is perfect for
Ejemplo de vestíbulo posterior tradicional pequeño con paredes grises, suelo de baldosas de porcelana, puerta simple, puerta blanca, suelo gris, madera y boiserie
Ejemplo de vestíbulo posterior tradicional pequeño con paredes grises, suelo de baldosas de porcelana, puerta simple, puerta blanca, suelo gris, madera y boiserie
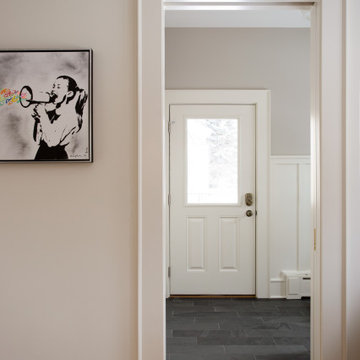
Modelo de vestíbulo posterior tradicional de tamaño medio con paredes grises, suelo de pizarra, puerta simple, puerta blanca, suelo negro y boiserie
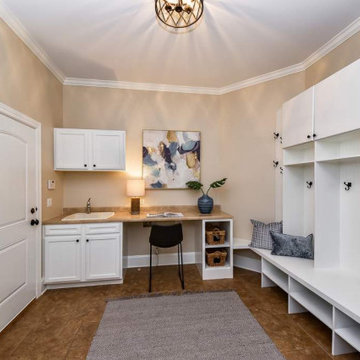
Stay organized with individual lockers and a work station all located conveniently in the mudroom to grab what you need on your way out the door.
Imagen de vestíbulo posterior tradicional renovado grande con paredes beige, suelo de baldosas de porcelana, puerta simple, puerta blanca, suelo beige y boiserie
Imagen de vestíbulo posterior tradicional renovado grande con paredes beige, suelo de baldosas de porcelana, puerta simple, puerta blanca, suelo beige y boiserie
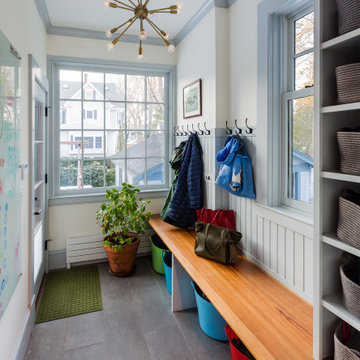
This bright, functional mudroom has hooks, shelves and under-bench storage to keep this active family's stuff neatly contained. This mudroom features custom wainscoting, bench and shelving with traditional style and a peaceful gray-blue color scheme accented by a fun Sputnick style brass pendant light.
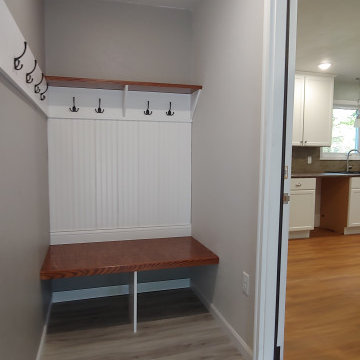
A section of the garage was converted into a mud room entry with storage for coats and a bench with storage over and under.
Foto de vestíbulo posterior tradicional renovado pequeño con paredes grises, suelo vinílico, suelo gris y boiserie
Foto de vestíbulo posterior tradicional renovado pequeño con paredes grises, suelo vinílico, suelo gris y boiserie
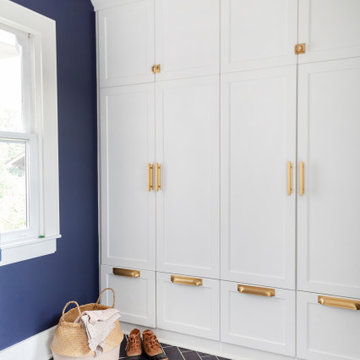
This project is here to show us all how amazing a galley kitchen can be. Art de Vivre translates to "the art of living", the knowledge of how to enjoy life. If their choice of materials is any indication, these clients really do know how to enjoy life!
This kitchen has a very "classic vintage" feel, from warm wood countertops and brass latches to the beautiful blooming wallpaper and blue cabinetry in the butler pantry.
If you have a project and are interested in talking with us about it, please give us a call or fill out our contact form at http://www.emberbrune.com/contact-us.
Follow us on social media!
www.instagram.com/emberbrune/
www.pinterest.com/emberandbrune/
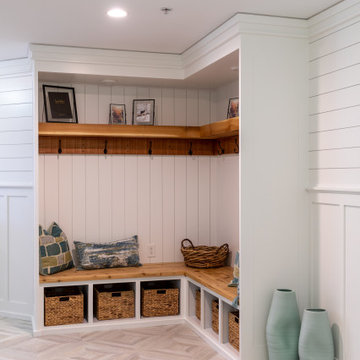
Diseño de vestíbulo posterior costero con paredes blancas, suelo de baldosas de cerámica, suelo gris, bandeja y boiserie

We had so much fun decorating this space. No detail was too small for Nicole and she understood it would not be completed with every detail for a couple of years, but also that taking her time to fill her home with items of quality that reflected her taste and her families needs were the most important issues. As you can see, her family has settled in.
85 fotos de vestíbulos posteriores con boiserie
1
