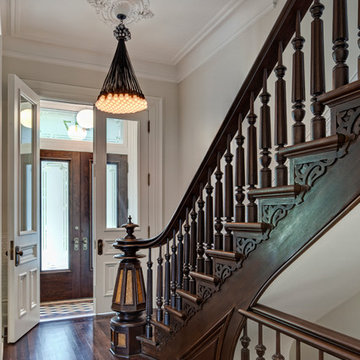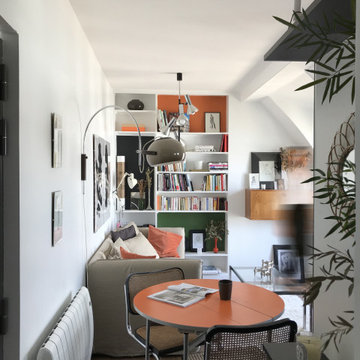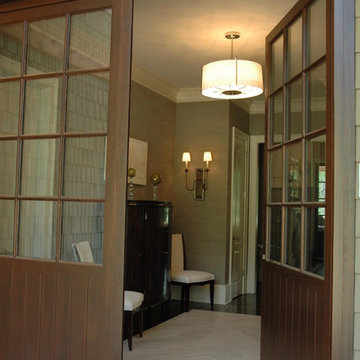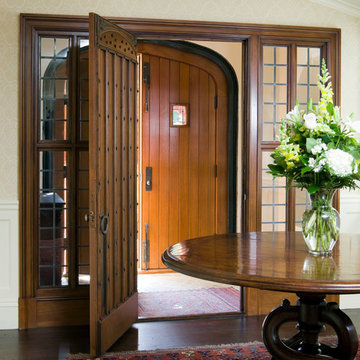2.834 fotos de vestíbulos
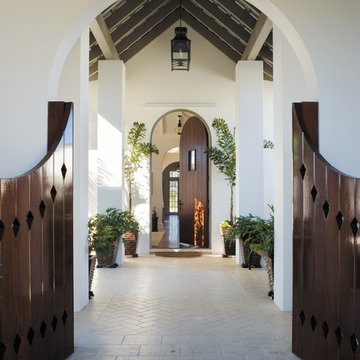
Imagen de vestíbulo mediterráneo grande con puerta simple, puerta de madera oscura, paredes blancas, suelo de ladrillo y suelo beige

Foto de vestíbulo clásico renovado pequeño con paredes verdes, suelo de madera en tonos medios, puerta blanca y puerta simple

Stephani Buchman Photography
Foto de vestíbulo bohemio pequeño con paredes multicolor, suelo de madera en tonos medios, puerta simple, puerta blanca y suelo marrón
Foto de vestíbulo bohemio pequeño con paredes multicolor, suelo de madera en tonos medios, puerta simple, puerta blanca y suelo marrón
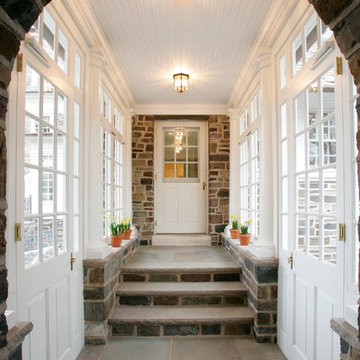
The stone archway frames the entrance into the breezeway from the garage. Tuscan columns, clearstory glass and 12-lite windows and doors, and the blue stone and field stone walkway enhance the breezeway conencting the house to the home.
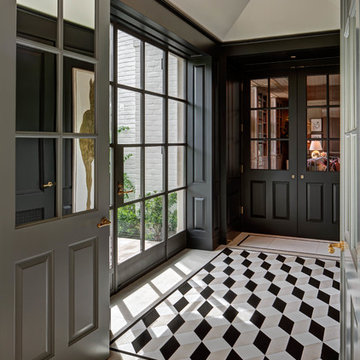
River Oaks, 2014 - Remodel and Additions
Modelo de vestíbulo tradicional con paredes negras y suelo blanco
Modelo de vestíbulo tradicional con paredes negras y suelo blanco
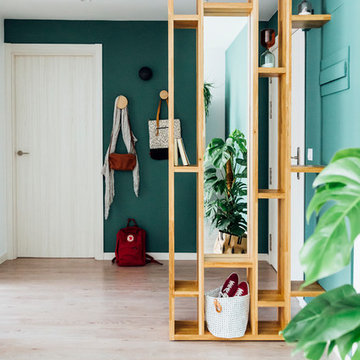
Modelo de vestíbulo nórdico grande con paredes verdes, suelo de madera clara, puerta simple, suelo marrón y puerta blanca
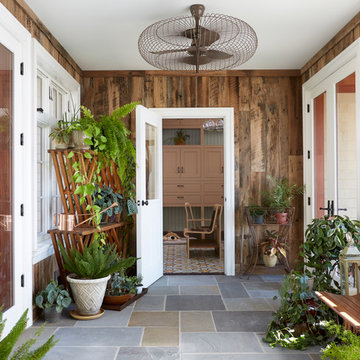
Connection from House to Garage.
Photos by Laura Moss
Foto de vestíbulo campestre de tamaño medio con puerta simple, puerta blanca, suelo de pizarra y suelo multicolor
Foto de vestíbulo campestre de tamaño medio con puerta simple, puerta blanca, suelo de pizarra y suelo multicolor
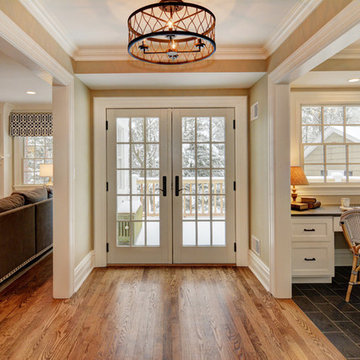
Large family room addition in Verona, NJ. Photo shows vestibule connecting existing living room to new family room to the left, new deck behind french doors and entry/home office to the right, . B&C Renovations, West Orange, NJ; DRP Interiors, Franklin Lakes, NJ; photos by Greg Martz.
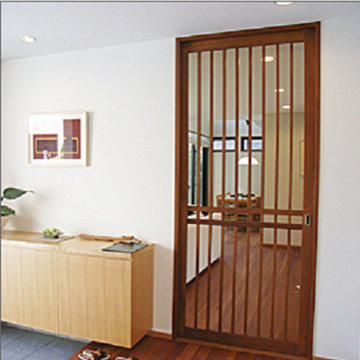
Diseño de vestíbulo asiático de tamaño medio con paredes blancas y suelo de madera en tonos medios
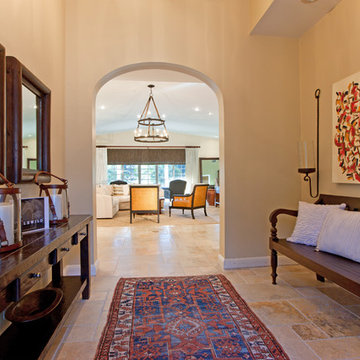
Staged a house in Wellington, Fl. Created a wonderful Equestrian feel for the client and utilized old antique teak.
Modelo de vestíbulo tropical con paredes beige
Modelo de vestíbulo tropical con paredes beige
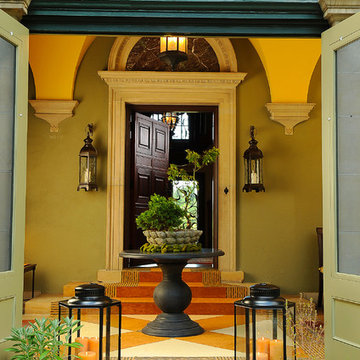
This front Loggia of a historic Mansion required a facelift after the homeowner's updated the surrounding gardens. It was hot pink before with original gothic style 20's lighting that was not scaled to the space. Note the Groin Vault Arched Ceiling.
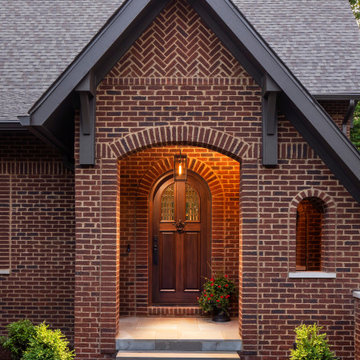
This home's exterior embraces the Tudor-style aesthetic with the use of variations in brick layout. The result is eye-catching pattern changes and beautiful arched openings. This custom home was designed and built by Meadowlark Design+Build in Ann Arbor, Michigan. Photography by Joshua Caldwell.
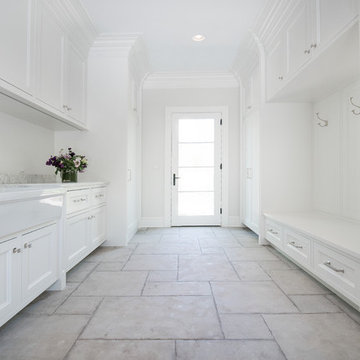
Diseño de vestíbulo clásico renovado grande con paredes blancas, suelo de baldosas de cerámica, puerta simple, puerta blanca y suelo beige
This pretty entrance area was created to connect the old and new parts of the cottage. The glass and oak staircase gives a light and airy feel, which can be unusual in a traditional thatched cottage. The exposed brick and natural limestone connect outdoor and indoor spaces, and the farrow and ball lime white on the walls softens the space.
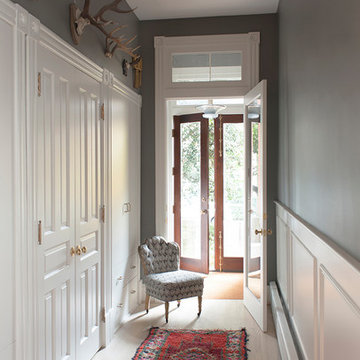
Brandon Webster
Modelo de vestíbulo clásico con paredes grises, suelo de madera clara, puerta doble, puerta de vidrio y suelo beige
Modelo de vestíbulo clásico con paredes grises, suelo de madera clara, puerta doble, puerta de vidrio y suelo beige
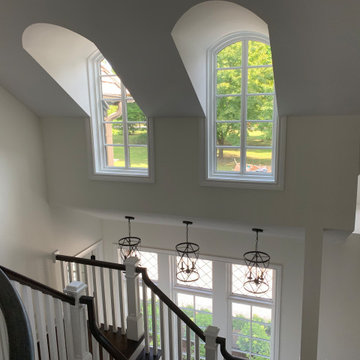
Foto de vestíbulo de tamaño medio con paredes blancas, suelo de madera en tonos medios y suelo marrón
2.834 fotos de vestíbulos
3
