8.539 fotos de puertas principales marrones
Filtrar por
Presupuesto
Ordenar por:Popular hoy
61 - 80 de 8539 fotos
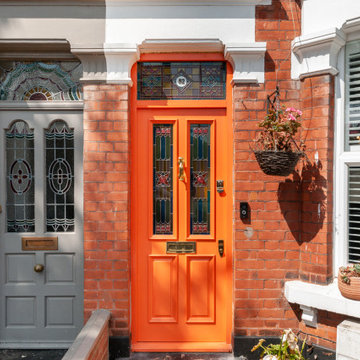
Ejemplo de puerta principal ecléctica con puerta simple y puerta naranja
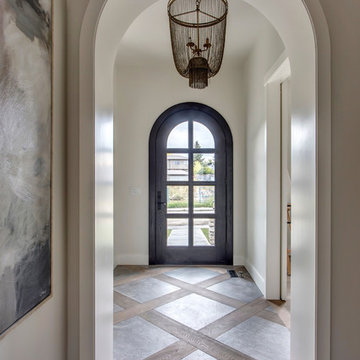
A showstopping entryway.
Diseño de puerta principal de estilo de casa de campo de tamaño medio
Diseño de puerta principal de estilo de casa de campo de tamaño medio
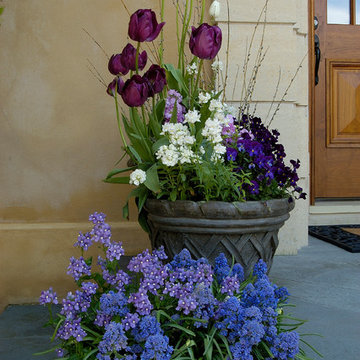
Linda Oyama Bryan
Imagen de puerta principal clásica extra grande con puerta simple y puerta de madera en tonos medios
Imagen de puerta principal clásica extra grande con puerta simple y puerta de madera en tonos medios
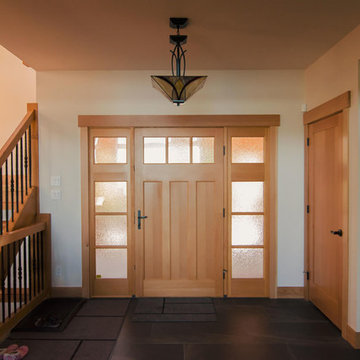
Front door and closet area
Diseño de puerta principal rústica grande con paredes multicolor, suelo de pizarra, puerta simple, puerta de madera en tonos medios y suelo gris
Diseño de puerta principal rústica grande con paredes multicolor, suelo de pizarra, puerta simple, puerta de madera en tonos medios y suelo gris
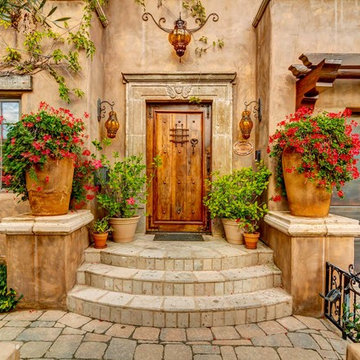
San Diego Home Photography
Modelo de puerta principal de estilo americano grande con paredes beige, puerta simple y puerta de madera oscura
Modelo de puerta principal de estilo americano grande con paredes beige, puerta simple y puerta de madera oscura
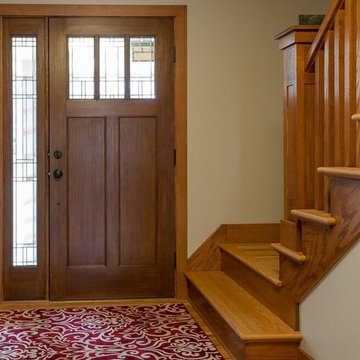
Craftsman entryway with an oak staircase
Foto de puerta principal de estilo americano de tamaño medio con paredes grises, suelo de madera clara, puerta simple y puerta de madera en tonos medios
Foto de puerta principal de estilo americano de tamaño medio con paredes grises, suelo de madera clara, puerta simple y puerta de madera en tonos medios
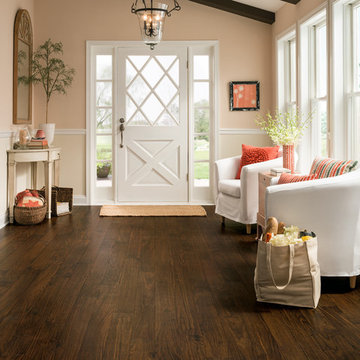
Imagen de puerta principal de estilo de casa de campo de tamaño medio con paredes rosas, suelo de madera oscura, puerta simple y puerta blanca
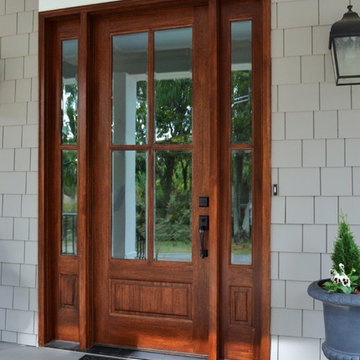
Alexandria TDL 4LT with 2LT Sidelights
Clear Beveled Glass
Photographed by: Cristina (Avgerinos) McDonald
Imagen de puerta principal campestre con paredes grises, suelo de madera pintada, puerta simple y puerta de madera oscura
Imagen de puerta principal campestre con paredes grises, suelo de madera pintada, puerta simple y puerta de madera oscura
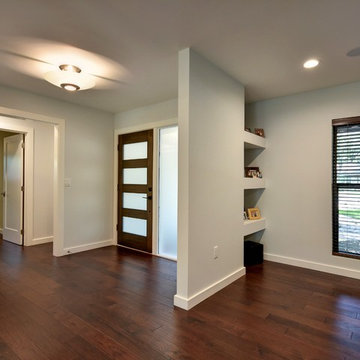
Foto de puerta principal actual de tamaño medio con paredes grises, suelo de madera oscura, puerta simple y puerta de madera oscura
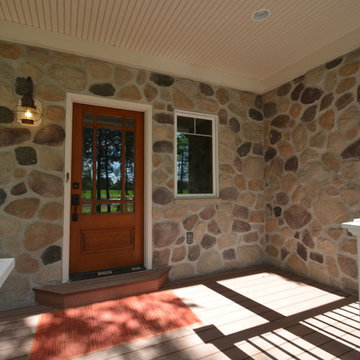
Foundation Architects, LLC
Ejemplo de puerta principal campestre de tamaño medio con paredes blancas, suelo de madera en tonos medios, puerta simple y puerta marrón
Ejemplo de puerta principal campestre de tamaño medio con paredes blancas, suelo de madera en tonos medios, puerta simple y puerta marrón
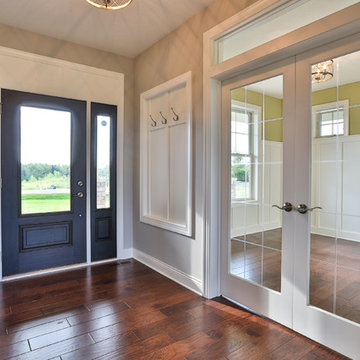
Modelo de puerta principal de tamaño medio con paredes beige, suelo de madera en tonos medios, puerta simple y puerta de vidrio
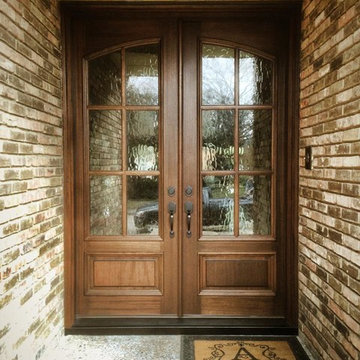
Modelo de puerta principal tradicional de tamaño medio con puerta simple y puerta de vidrio
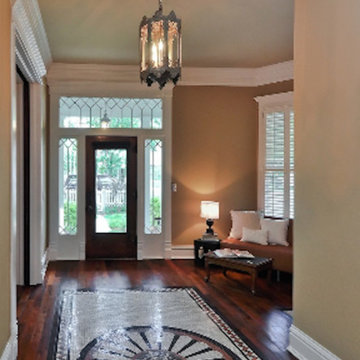
With years of experience in the Nashville area, Blackstone Painters offers professional quality to your average homeowner, general contractor, and investor. Blackstone Painters provides a skillful job, one that has preserved and improved the look and value of many homes and businesses. Whether your project is an occupied living space, new construction, remodel, or renovation, Blackstone Painters will make your project stand out from the rest. We specialize in interior and exterior painting. We also offer faux finishing and environmentally safe VOC paints. Serving Nashville, Davidson County and Williamson County.

Architect: Rick Shean & Christopher Simmonds, Christopher Simmonds Architect Inc.
Photography By: Peter Fritz
“Feels very confident and fluent. Love the contrast between first and second floor, both in material and volume. Excellent modern composition.”
This Gatineau Hills home creates a beautiful balance between modern and natural. The natural house design embraces its earthy surroundings, while opening the door to a contemporary aesthetic. The open ground floor, with its interconnected spaces and floor-to-ceiling windows, allows sunlight to flow through uninterrupted, showcasing the beauty of the natural light as it varies throughout the day and by season.
The façade of reclaimed wood on the upper level, white cement board lining the lower, and large expanses of floor-to-ceiling windows throughout are the perfect package for this chic forest home. A warm wood ceiling overhead and rustic hand-scraped wood floor underfoot wrap you in nature’s best.
Marvin’s floor-to-ceiling windows invite in the ever-changing landscape of trees and mountains indoors. From the exterior, the vertical windows lead the eye upward, loosely echoing the vertical lines of the surrounding trees. The large windows and minimal frames effectively framed unique views of the beautiful Gatineau Hills without distracting from them. Further, the windows on the second floor, where the bedrooms are located, are tinted for added privacy. Marvin’s selection of window frame colors further defined this home’s contrasting exterior palette. White window frames were used for the ground floor and black for the second floor.
MARVIN PRODUCTS USED:
Marvin Bi-Fold Door
Marvin Sliding Patio Door
Marvin Tilt Turn and Hopper Window
Marvin Ultimate Awning Window
Marvin Ultimate Swinging French Door
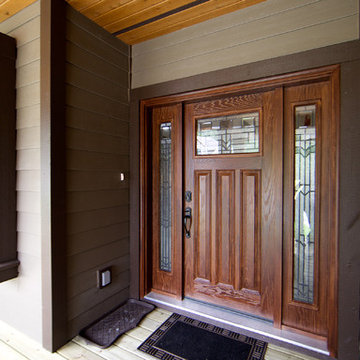
The warm tones continue outdoors with the stained fibreglass door and wood soffit.
Photo credit - Brice Ferre
Imagen de puerta principal tradicional grande con paredes marrones, puerta simple y puerta de madera en tonos medios
Imagen de puerta principal tradicional grande con paredes marrones, puerta simple y puerta de madera en tonos medios

Front entry to mid-century-modern renovation with green front door with glass panel, covered wood porch, wood ceilings, wood baseboards and trim, hardwood floors, large hallway with beige walls, built-in bookcase, floor to ceiling window and sliding screen doors in Berkeley hills, California
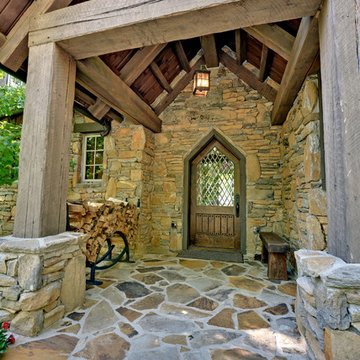
Stuart Wade
The town of Blue Ridge offers eclectic shopping and dining in a quaint small town setting. With the historic Blue Ridge Depot at its center, Blue Ridge is a center for arts and galleries, antiques, unique shopping and eateries.
Blue Ridge was once considered an elite health resort because of its pure mineral waters. It was established as a railroad town, with the depot at its heart. Visitors would ride the train to town, eat dinner at the Blue Ridge Hotel, and take a leisurely walk to the mineral springs after dinner. Today's visitors still ride the train and take leisurely walks along Main Street, enjoying the antique and specialty shops, galleries, restaurants, small town atmosphere and friendly people of Blue Ridge. The town was founded in 1886 as a result of the arrival of the Marietta and North Georgia Railroad. In the early years, at different times, there were five hotels and several boarding houses in downtown Blue Ridge.

Contemporary wood doors, some feature custom ironwork, custom art glass, walnut panels and Rocky Mountain Hardware
Imagen de puerta principal minimalista grande con paredes marrones, suelo de pizarra, puerta simple y puerta marrón
Imagen de puerta principal minimalista grande con paredes marrones, suelo de pizarra, puerta simple y puerta marrón

A mountain modern residence situated in the Gallatin Valley of Montana. Our modern aluminum door adds just the right amount of flair to this beautiful home designed by FORMation Architecture. The Circle F Residence has a beautiful mixture of natural stone, wood and metal, creating a home that blends flawlessly into it’s environment.
The modern door design was selected to complete the home with a warm front entrance. This signature piece is designed with horizontal cutters and a wenge wood handle accented with stainless steel caps. The obscure glass was chosen to add natural light and provide privacy to the front entry of the home. Performance was also factor in the selection of this piece; quad pane glass and a fully insulated aluminum door slab offer high performance and protection from the extreme weather. This distinctive modern aluminum door completes the home and provides a warm, beautiful entry way.
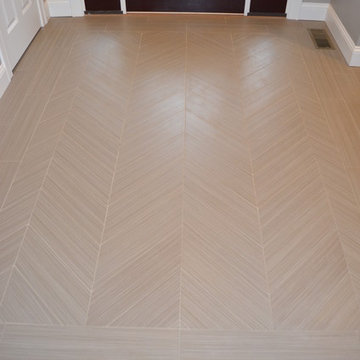
This New Construction entry way was designed by Myste from our Windham showroom. This entry way features porcelain tile floor with herringbone pattern and brown color. It also features dark wood front door with design glass front doors and windows. The entry way brings in lots of natural light and it brightens up the area of the house.
8.539 fotos de puertas principales marrones
4