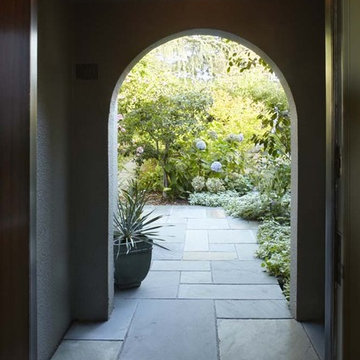550 fotos de puertas principales con suelo de piedra caliza
Filtrar por
Presupuesto
Ordenar por:Popular hoy
161 - 180 de 550 fotos
Artículo 1 de 3
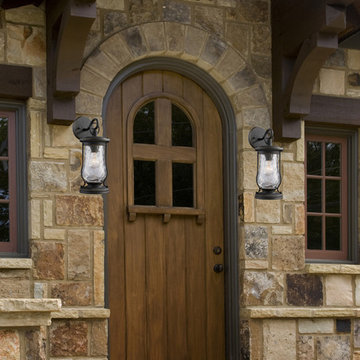
Lanterns have been widely used for portable lighting for hundreds of years until the time electricity reached rural farming areas. Its simple design and function made it one of the most practical and widely used devices in history. This series carries on this historic design style with clear water glass and period, authentic matte black finish. May also be used indoors.
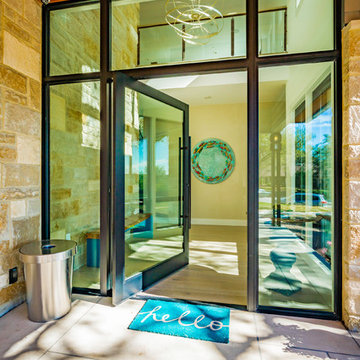
Our inspiration for this home was an updated and refined approach to Frank Lloyd Wright’s “Prairie-style”; one that responds well to the harsh Central Texas heat. By DESIGN we achieved soft balanced and glare-free daylighting, comfortable temperatures via passive solar control measures, energy efficiency without reliance on maintenance-intensive Green “gizmos” and lower exterior maintenance.
The client’s desire for a healthy, comfortable and fun home to raise a young family and to accommodate extended visitor stays, while being environmentally responsible through “high performance” building attributes, was met. Harmonious response to the site’s micro-climate, excellent Indoor Air Quality, enhanced natural ventilation strategies, and an elegant bug-free semi-outdoor “living room” that connects one to the outdoors are a few examples of the architect’s approach to Green by Design that results in a home that exceeds the expectations of its owners.
Photo by Mark Adams Media
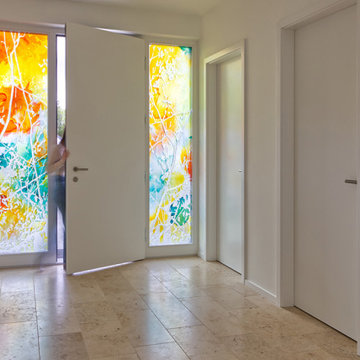
Frühling lässt sein blaues Band
Wieder flattern durch die Lüfte;
Süße, wohl bekannte Düfte
Streifen ahnungsvoll das Land.
- Er ist`s, Eduard Mörike
In enger Zusammenarbeit durfte ich den Eingangsbereich der Baufamilie mit gestaltetem Glas verschönern.
Das Glas besteht aus einem 3-fach Isolierglas mit handbemalten Echt-Antikgläsern und thermisch verformten Floatglas. Je nach Tageszeit erstrahlt der Flur in einem neuen Licht.
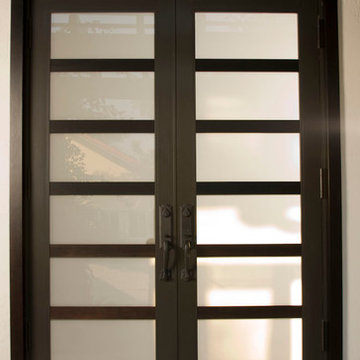
Leo Pablo
Diseño de puerta principal moderna de tamaño medio con paredes blancas, suelo de piedra caliza, puerta doble y puerta metalizada
Diseño de puerta principal moderna de tamaño medio con paredes blancas, suelo de piedra caliza, puerta doble y puerta metalizada
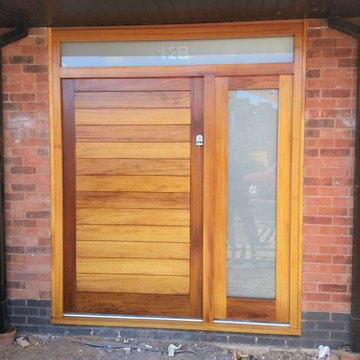
Foto de puerta principal moderna grande con paredes blancas, suelo de piedra caliza, puerta simple y puerta de madera en tonos medios
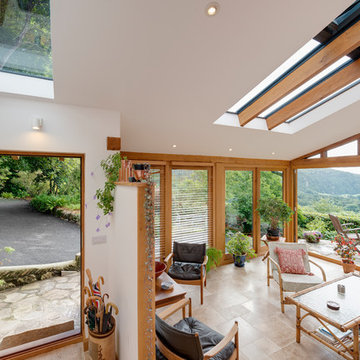
The new front door
Richard Downer
Imagen de puerta principal tradicional renovada pequeña con paredes blancas, suelo de piedra caliza, puerta simple, puerta de madera en tonos medios y suelo beige
Imagen de puerta principal tradicional renovada pequeña con paredes blancas, suelo de piedra caliza, puerta simple, puerta de madera en tonos medios y suelo beige
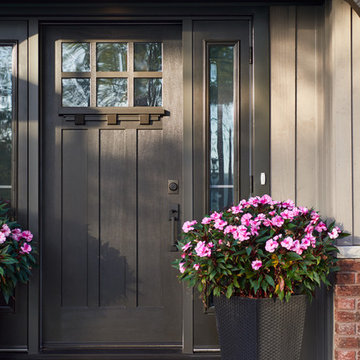
Esther Van Geest, ETR Photography
Foto de puerta principal clásica de tamaño medio con paredes grises, suelo de piedra caliza, puerta simple y puerta gris
Foto de puerta principal clásica de tamaño medio con paredes grises, suelo de piedra caliza, puerta simple y puerta gris
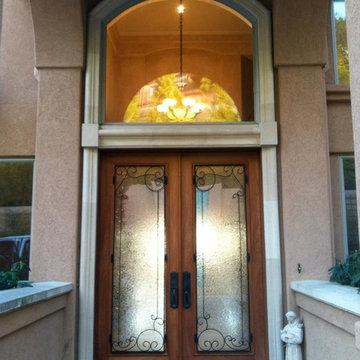
custom doors made from reclaimed fir
Diseño de puerta principal clásica grande con paredes beige, suelo de piedra caliza, puerta doble y puerta de madera en tonos medios
Diseño de puerta principal clásica grande con paredes beige, suelo de piedra caliza, puerta doble y puerta de madera en tonos medios
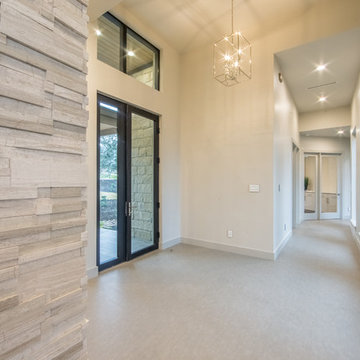
Imagen de puerta principal actual de tamaño medio con paredes blancas, suelo de piedra caliza, puerta simple y puerta de vidrio
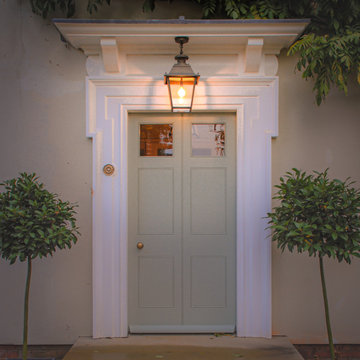
Imagen de puerta principal tradicional de tamaño medio con paredes beige, suelo de piedra caliza, puerta simple y puerta verde
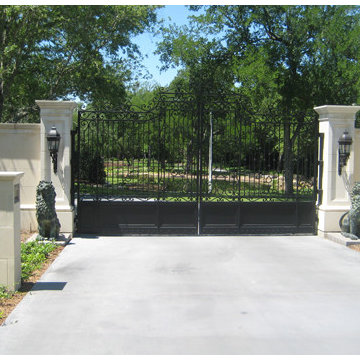
Modelo de puerta principal tradicional con paredes beige, suelo de piedra caliza, puerta blanca y suelo beige
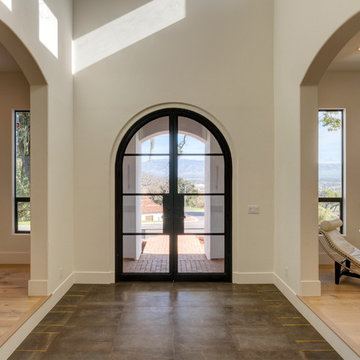
Foto de puerta principal grande con paredes blancas, suelo de piedra caliza, puerta doble y puerta negra
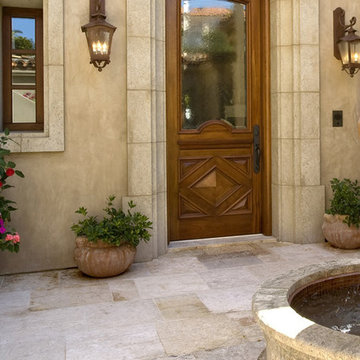
Reclaimed ‘barre blonde’ pavers by Architectural Stone Decor.
www.archstonedecor.ca | sales@archstonedecor.ca | (437) 800-8300
The ancient barre blonde stone tiles and pavers are large rectangular planks that can reach up to 60" in length
Their durable nature makes them an excellent choice for indoor and outdoor use. They are unaffected by extreme climate and easily withstand heavy use due to the nature of their hard molecular structure. They are best installed in a running bond format.
These pavers have been reclaimed from different locations across the Mediterranean and have been calibrated from thick blocks down to 5/8” in thickness to ease installation of modern use.
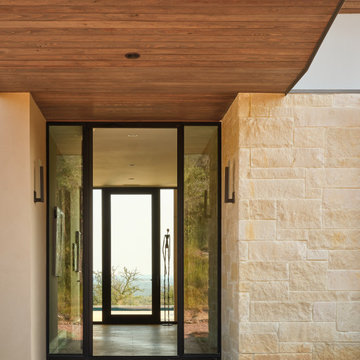
Diseño de puerta principal moderna de tamaño medio con paredes beige, suelo de piedra caliza, puerta simple, puerta de vidrio, suelo beige y madera
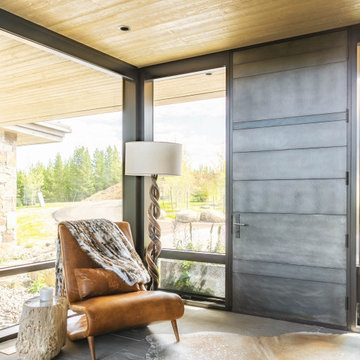
Modelo de puerta principal rural grande con paredes blancas, suelo de piedra caliza, puerta simple, puerta gris y suelo gris
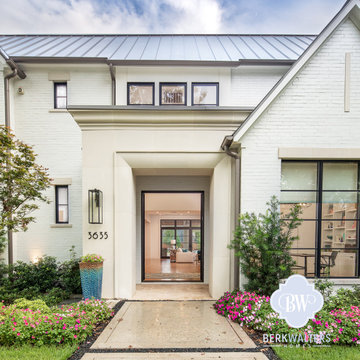
Foto de puerta principal tradicional renovada grande con paredes blancas, suelo de piedra caliza, puerta doble y puerta negra

Martha O'Hara Interiors, Interior Design & Photo Styling | Corey Gaffer, Photography | Please Note: All “related,” “similar,” and “sponsored” products tagged or listed by Houzz are not actual products pictured. They have not been approved by Martha O’Hara Interiors nor any of the professionals credited. For information about our work, please contact design@oharainteriors.com.
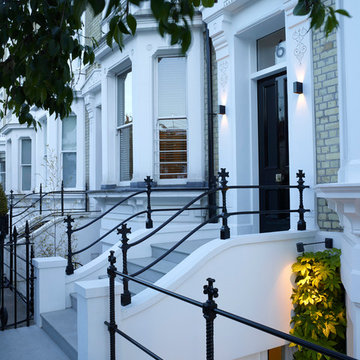
This project, our most ambitious and complex to date, has involved the complete remodelling and extension of a five-storey Victorian townhouse in Chelsea, including the excavation of an additional basement level beneath the footprint of the house, vaults and most of the rear garden.
Photographer: Rachael Smith
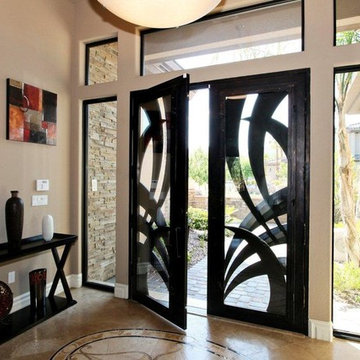
Diseño de puerta principal contemporánea grande con paredes beige, suelo de piedra caliza, puerta doble y puerta de madera oscura
550 fotos de puertas principales con suelo de piedra caliza
9
