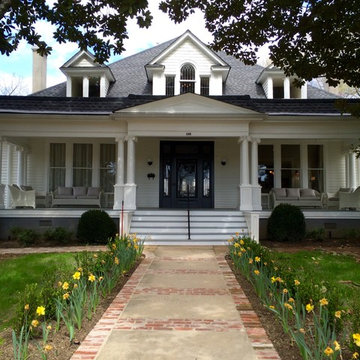147 fotos de puertas principales con suelo de madera pintada
Filtrar por
Presupuesto
Ordenar por:Popular hoy
121 - 140 de 147 fotos
Artículo 1 de 3
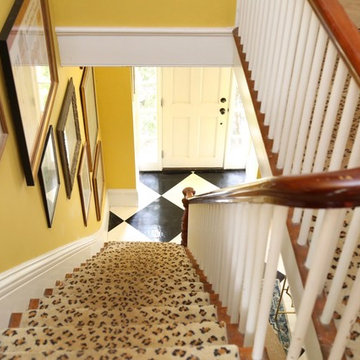
Imagen de puerta principal bohemia de tamaño medio con paredes amarillas, suelo de madera pintada y suelo negro
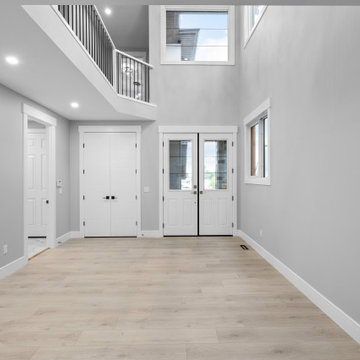
Modelo de puerta principal contemporánea con paredes grises, suelo de madera pintada, puerta doble y puerta blanca
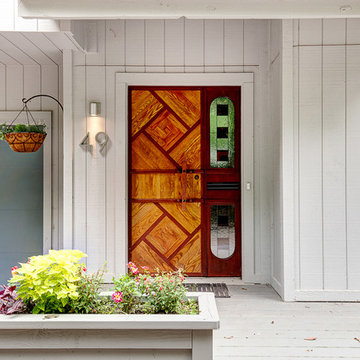
Modelo de puerta principal contemporánea de tamaño medio con paredes blancas, suelo de madera pintada, puerta simple, puerta de madera en tonos medios y suelo gris
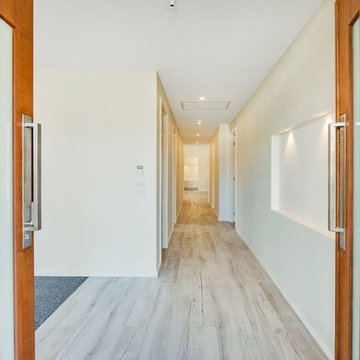
Diseño de puerta principal moderna grande con paredes blancas, suelo de madera pintada, puerta doble, puerta de madera oscura y suelo beige
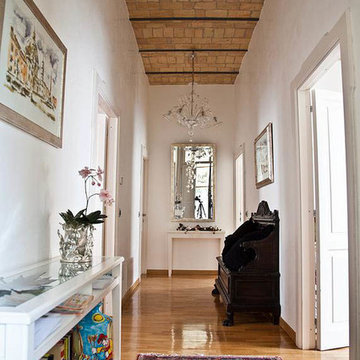
Ejemplo de puerta principal clásica con paredes blancas, suelo de madera pintada, puerta doble y puerta de madera oscura
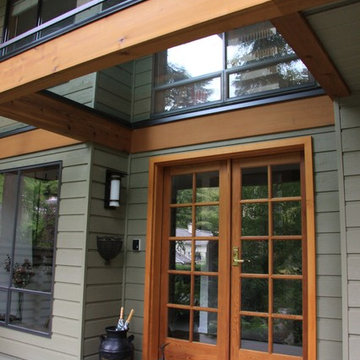
Imagen de puerta principal clásica grande con paredes grises, suelo de madera pintada, puerta doble y puerta de madera en tonos medios
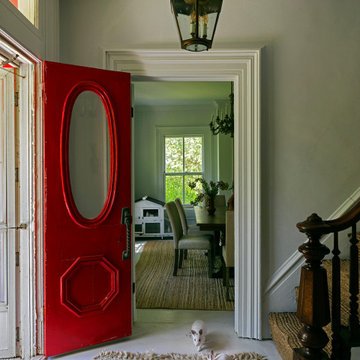
Modelo de puerta principal de estilo de casa de campo grande con paredes blancas, suelo de madera pintada, puerta doble, puerta roja y suelo blanco
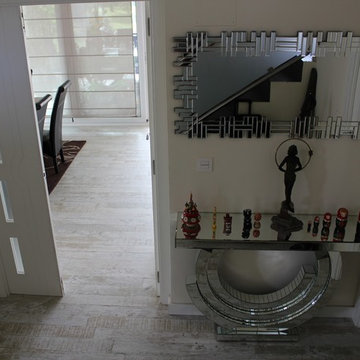
Modelo de puerta principal tradicional renovada pequeña con suelo de madera pintada
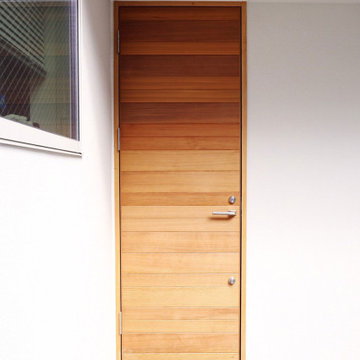
ランダムな幅のレッドシダー羽目板を使った玄関ドア
Diseño de puerta principal blanca minimalista con paredes blancas, suelo de madera pintada, puerta simple, puerta de madera en tonos medios y suelo gris
Diseño de puerta principal blanca minimalista con paredes blancas, suelo de madera pintada, puerta simple, puerta de madera en tonos medios y suelo gris
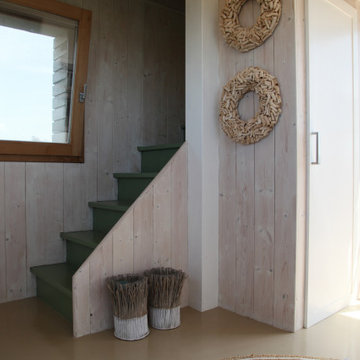
Ejemplo de puerta principal de estilo de casa de campo pequeña con paredes beige, suelo de madera pintada, puerta corredera, puerta de madera clara, suelo beige, madera y madera
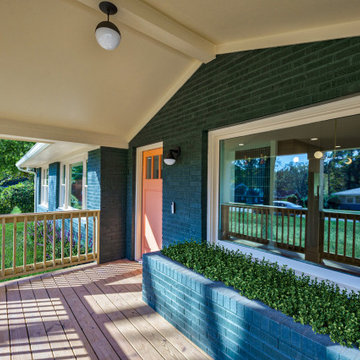
Diseño de puerta principal abovedada contemporánea de tamaño medio con paredes verdes, suelo de madera pintada, puerta simple, puerta de madera clara, suelo beige y ladrillo
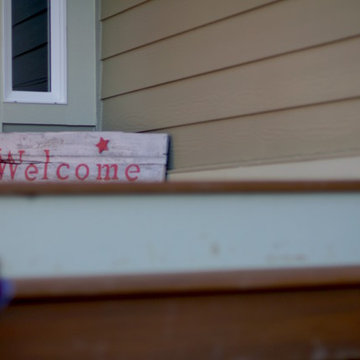
Imagen de puerta principal de estilo americano de tamaño medio con paredes verdes, suelo de madera pintada, puerta simple, puerta roja y suelo marrón
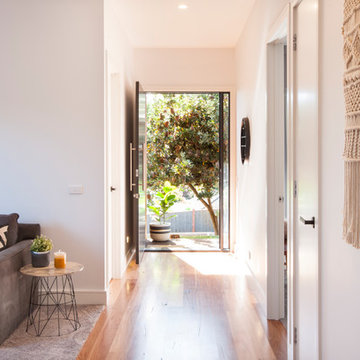
Mark Fergus
Modelo de puerta principal moderna de tamaño medio con paredes blancas, suelo de madera pintada y suelo marrón
Modelo de puerta principal moderna de tamaño medio con paredes blancas, suelo de madera pintada y suelo marrón

Removed old Brick and Vinyl Siding to install Insulation, Wrap, James Hardie Siding (Cedarmill) in Iron Gray and Hardie Trim in Arctic White, Installed Simpson Entry Door, Garage Doors, ClimateGuard Ultraview Vinyl Windows, Gutters and GAF Timberline HD Shingles in Charcoal. Also, Soffit & Fascia with Decorative Corner Brackets on Front Elevation. Installed new Canopy, Stairs, Rails and Columns and new Back Deck with Cedar.
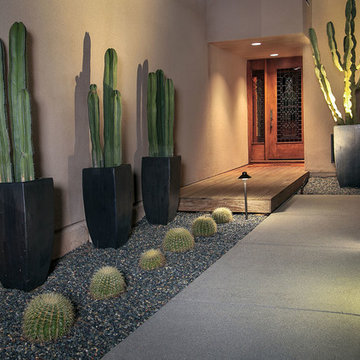
The blues of the Mexican pebbles and deep greens of the cacti balance the warmth of the home.
Ejemplo de puerta principal minimalista de tamaño medio con paredes beige, suelo de madera pintada, puerta simple, puerta marrón y suelo beige
Ejemplo de puerta principal minimalista de tamaño medio con paredes beige, suelo de madera pintada, puerta simple, puerta marrón y suelo beige

Removed old Brick and Vinyl Siding to install Insulation, Wrap, James Hardie Siding (Cedarmill) in Iron Gray and Hardie Trim in Arctic White, Installed Simpson Entry Door, Garage Doors, ClimateGuard Ultraview Vinyl Windows, Gutters and GAF Timberline HD Shingles in Charcoal. Also, Soffit & Fascia with Decorative Corner Brackets on Front Elevation. Installed new Canopy, Stairs, Rails and Columns and new Back Deck with Cedar.
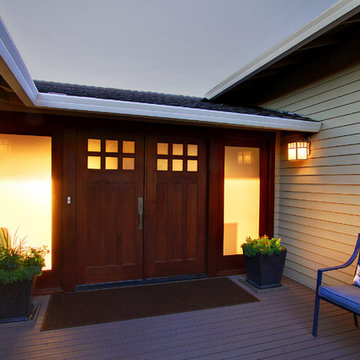
This classic 1970's rambler was purchased by our clients as their 'forever' retirement home and as a gathering place for their large, extended family. Situated on a large, verdant lot, the house was burdened with extremely dated finishes and poorly conceived spaces. These flaws were more than offset by the overwhelming advantages of a single level plan and spectacular sunset views. Weighing their options, our clients executed their purchase fully intending to hire us to immediately remodel this structure for them.
Our first task was to open up this plan and give the house a fresh, contemporary look that emphasizes views toward Lake Washington and the Olympic Mountains in the distance. Our initial response was to recreate our favorite Great Room plan. This started with the elimination of a large, masonry fireplace awkwardly located in the middle of the plan and to then tear out all the walls. We then flipped the Kitchen and Dining Room and inserted a walk-in pantry between the Garage and new Kitchen location.
While our clients' initial intention was to execute a simple Kitchen remodel, the project scope grew during the design phase. We convinced them that the original ill-conceived entry needed a make-over as well as both bathrooms on the main level. Now, instead of an entry sequence that looks like an afterthought, there is a formal court on axis with an entry art wall that arrests views before moving into the heart of the plan. The master suite was updated by sliding the wall between the bedroom and Great Room into the family area and then placing closets along this wall - in essence, using these closets as an acoustical buffer between the Master Suite and the Great Room. Moving these closets then freed up space for a 5-piece master bath, a more efficient hall bath and a stacking washer/dryer in a closet at the top of the stairs.
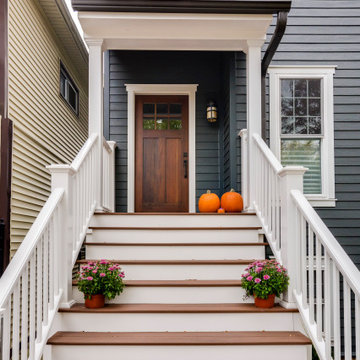
Removed old Brick and Vinyl Siding to install Insulation, Wrap, James Hardie Siding (Cedarmill) in Iron Gray and Hardie Trim in Arctic White, Installed Simpson Entry Door, Garage Doors, ClimateGuard Ultraview Vinyl Windows, Gutters and GAF Timberline HD Shingles in Charcoal. Also, Soffit & Fascia with Decorative Corner Brackets on Front Elevation. Installed new Canopy, Stairs, Rails and Columns and new Back Deck with Cedar.
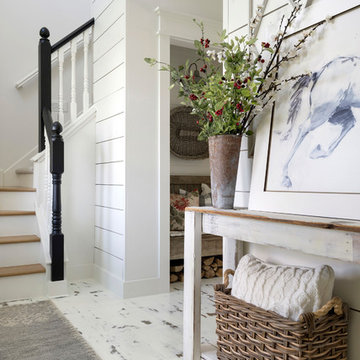
Diseño de puerta principal campestre con paredes blancas, suelo de madera pintada y suelo blanco
147 fotos de puertas principales con suelo de madera pintada
7
