5.070 fotos de puertas principales con puerta blanca
Filtrar por
Presupuesto
Ordenar por:Popular hoy
121 - 140 de 5070 fotos
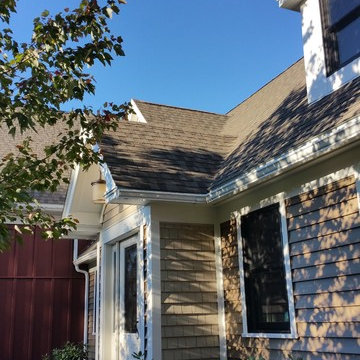
Design and photos by Robin Lunn
Diseño de puerta principal clásica renovada con puerta simple, puerta blanca y paredes beige
Diseño de puerta principal clásica renovada con puerta simple, puerta blanca y paredes beige
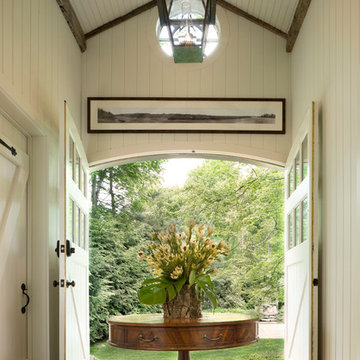
Durston Saylor
Diseño de puerta principal clásica grande con paredes blancas, suelo de madera en tonos medios, puerta doble y puerta blanca
Diseño de puerta principal clásica grande con paredes blancas, suelo de madera en tonos medios, puerta doble y puerta blanca
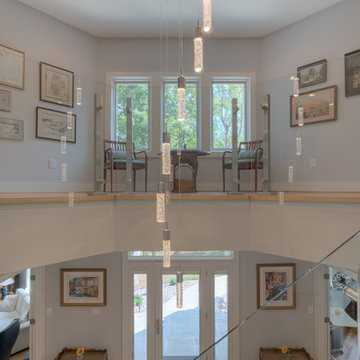
The simple and clean lines of this space is a backdrop to the modern stainless steel and glass stair.
Diseño de puerta principal minimalista grande con paredes azules, suelo de madera clara, puerta simple y puerta blanca
Diseño de puerta principal minimalista grande con paredes azules, suelo de madera clara, puerta simple y puerta blanca
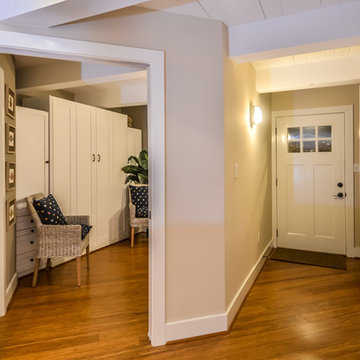
Modelo de puerta principal costera de tamaño medio con paredes beige, suelo de madera en tonos medios, puerta simple y puerta blanca
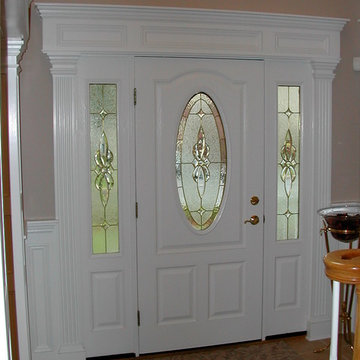
Modelo de puerta principal clásica de tamaño medio con paredes beige, suelo de travertino, puerta simple y puerta blanca
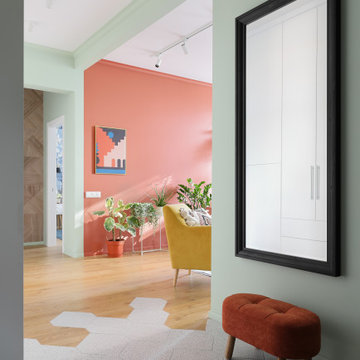
Прихожая с обувницей, банкеткой и навесным зеркалом.
Diseño de puerta principal escandinava pequeña con paredes verdes, suelo de baldosas de cerámica, puerta simple, puerta blanca y suelo gris
Diseño de puerta principal escandinava pequeña con paredes verdes, suelo de baldosas de cerámica, puerta simple, puerta blanca y suelo gris
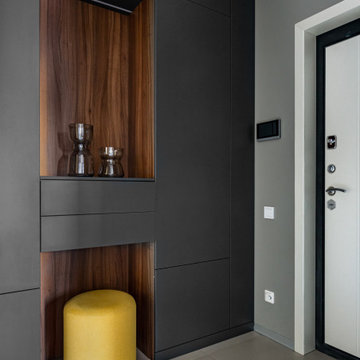
Modelo de puerta principal actual pequeña con paredes grises, suelo de baldosas de porcelana, puerta simple, puerta blanca y papel pintado
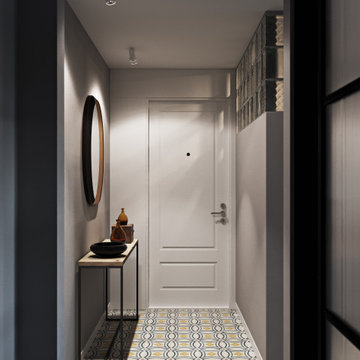
Diseño de puerta principal escandinava de tamaño medio con paredes grises, suelo de baldosas de cerámica, puerta simple, puerta blanca y suelo multicolor
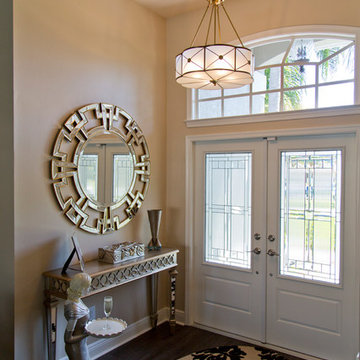
Nichole Kennelly Photography
Foto de puerta principal tradicional de tamaño medio con paredes amarillas, suelo de madera oscura, puerta doble, puerta blanca y suelo marrón
Foto de puerta principal tradicional de tamaño medio con paredes amarillas, suelo de madera oscura, puerta doble, puerta blanca y suelo marrón
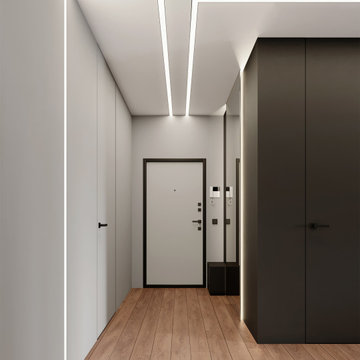
Foto de puerta principal nórdica de tamaño medio con paredes grises, suelo laminado, puerta blanca y suelo marrón

Updated Spec Home: Foyer and Great Room
In our last post, we introduced you to my mom and sister’s Updated Spec Home; the Foyer and Great Room will be featured in this post.
Foyer
As you enter their home, to the right is a hall closet and a french door which leads to the Basement. To the left is a long wall which was perfect for an extra long console table in a rustic finish that served as a sofa table in their previous home. I love repositioning furniture, and by using this table in the entry, it makes it feel new.
Additionally, we placed a vibrant piece of art previously used in my sister’s Bedroom above the table. This piece not only sets the tone for our color palette, it also makes the kind of statement you want in your Foyer – Wow! We added accessories and an unique lamp to complete the space.
Great Room
In the Great Room which is open to the Foyer, we installed our inspiration artwork in the place of honor over the mantel. Since the piece was vertical, it did not take up enough space. I do not like a “fussy” mantel with lots of accessories so we found these two vases in a silver leaf finish. They were perfect because they were large enough, but not too deep. Accessorizing mantels can be tricky because the majority of them are not deep. We went to Jan’s Floral Design to add vibrant color and interesting textures to the vases.
The original mantel was too small and uninspired. Therefore, we had our contractor Brad Anderson built a new one based on a photo of a mantel we liked. The new mantel has lots of great detail and is the appropriate proportion for the fireplace. We replaced beige 12×12 ceramic tiles with gorgeous large pieces of smoked carrara marble for a striking fireplace surround. Check out this other mantel that we updated.
For furniture, we purchased a shorter sofa in a gray tweed fabric. Typically, two throw pillows come with a sofa.We added a fun fringe to the pillows that came with the sofa. I recommend ordering pillows that match your sofa fabric and layering with custom pillows that support your color palette. We added a patterned custom pillow and a striped throw.
Next, we got a small scale recliner in a yummy gray leather for my mom and a chair and ottoman in a small scale mint and gray geometric pattern for my sister. We added an accent chair in a fun small scale stripe to fill a corner and add additional seating – which is always a good thing.
Remember that this was a Spec Home so there were no built-ins. As a result, we needed a media cabinet for the television and some bookcases to display my mom’s decorative box collection and my sister’s collection of blown colored glass. This set from Ballard Designs fit the bill perfectly. The back is open and airy with nice detail. The wood finish also adds a richness to the space.
My mom needed a space for her computer, and this small writing desk fit the space perfectly.
Finally, for finishing touches, we added a patterned rug, cornice boards in a mint leaf fabric, and great lamps for ambient lighting. These two rooms are stunning, vibrant and livable. Can’t wait to show you more in our next post! Enjoy!
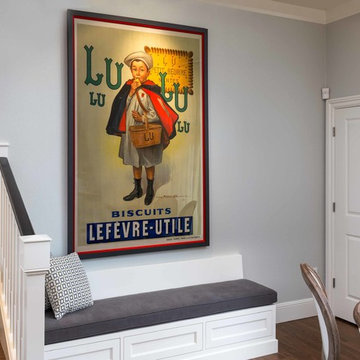
The client's French poster collection inspired the Parisian theme to the remodel. A built-in bench with cushion and storage drawers provides additional seating off the dining area.
Project by Portland interior design studio Jenni Leasia Interior Design. Also serving Lake Oswego, West Linn, Vancouver, Sherwood, Camas, Oregon City, Beaverton, and the whole of Greater Portland.
For more about Jenni Leasia Interior Design, click here: https://www.jennileasiadesign.com/
To learn more about this project, click here:
https://www.jennileasiadesign.com/colonial-heights-kitchen
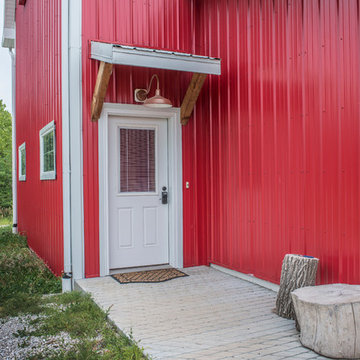
Architect: Michelle Penn, AIA This barn home is modeled after an existing Nebraska barn in Lancaster County. Notice the concrete patio. It is patterned after a traditional barn floor.
Photo Credits: Jackson Studios
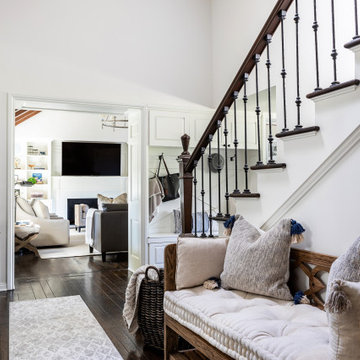
The entryway, living, and dining room in this Chevy Chase home were renovated with structural changes to accommodate a family of five. It features a bright palette, functional furniture, a built-in BBQ/grill, and statement lights.
Project designed by Courtney Thomas Design in La Cañada. Serving Pasadena, Glendale, Monrovia, San Marino, Sierra Madre, South Pasadena, and Altadena.
For more about Courtney Thomas Design, click here: https://www.courtneythomasdesign.com/
To learn more about this project, click here:
https://www.courtneythomasdesign.com/portfolio/home-renovation-la-canada/
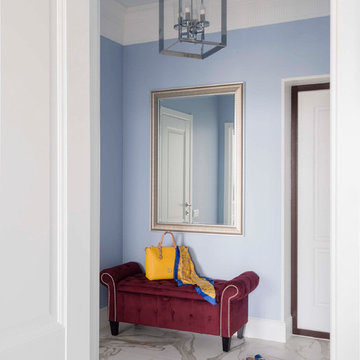
Imagen de puerta principal actual pequeña con paredes azules, suelo de baldosas de porcelana, puerta simple, puerta blanca y suelo blanco
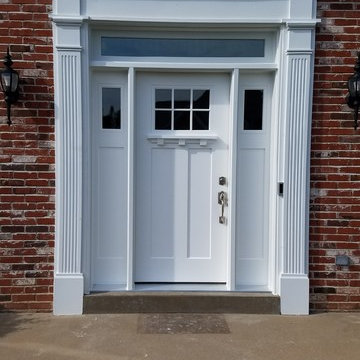
Interior Front Door
Foto de puerta principal tradicional con puerta simple y puerta blanca
Foto de puerta principal tradicional con puerta simple y puerta blanca
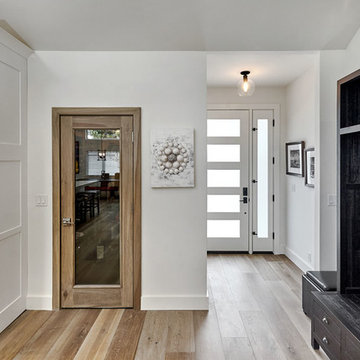
Mark Pinkerton - vi360 Photography
Ejemplo de puerta principal moderna grande con paredes blancas, suelo de madera clara, puerta simple, puerta blanca y suelo beige
Ejemplo de puerta principal moderna grande con paredes blancas, suelo de madera clara, puerta simple, puerta blanca y suelo beige
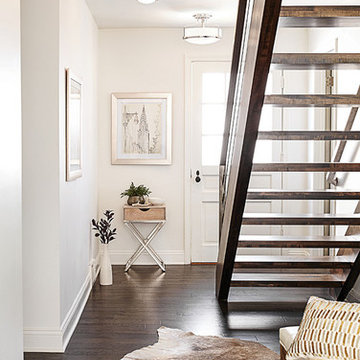
Foto de puerta principal actual de tamaño medio con paredes blancas, suelo de madera oscura, puerta simple, puerta blanca y suelo marrón
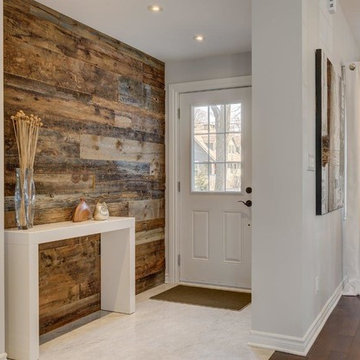
These barn board accent walls look great in this property. It sold for full asking price before it hit the market. The first buyer fell in love with it!
If you are selling your home or would like to revamp the one you are living in, give us a call for a consultation. We work with home sellers and owners, house flippers, investors, realtors, hotels, tv shows and property owners. 514-222-5553
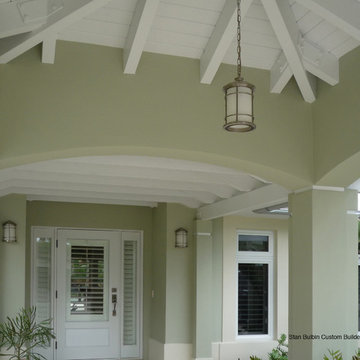
Modelo de puerta principal exótica grande con paredes verdes, puerta simple y puerta blanca
5.070 fotos de puertas principales con puerta blanca
7