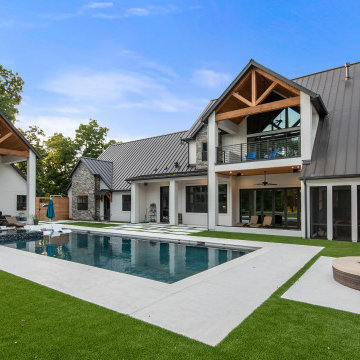16.200 fotos de piscinas y jacuzzis rectangulares
Filtrar por
Presupuesto
Ordenar por:Popular hoy
21 - 40 de 16.200 fotos
Artículo 1 de 4
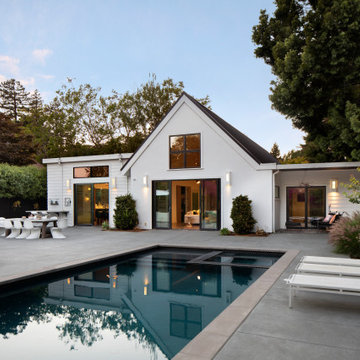
A Mid Century modern home built by a student of Eichler. This Eichler inspired home was completely renovated and restored to meet current structural, electrical, and energy efficiency codes as it was in serious disrepair when purchased as well as numerous and various design elements that were inconsistent with the original architectural intent. The Pool and backyard was redesigned to accommodate for wheelchair accessibility.
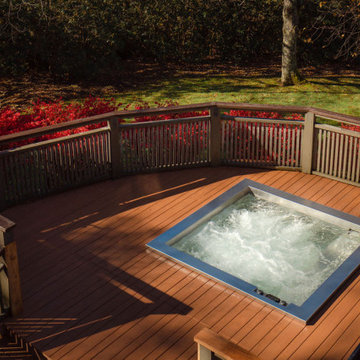
Bradford's Signature 770 spa in all stainless. The 770 measures 84" x 84" and can come with or without equipment. It can be installed in-ground or on grade.
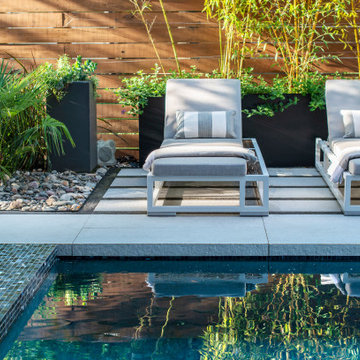
Diseño de piscinas y jacuzzis infinitos minimalistas pequeños rectangulares en patio trasero con adoquines de piedra natural
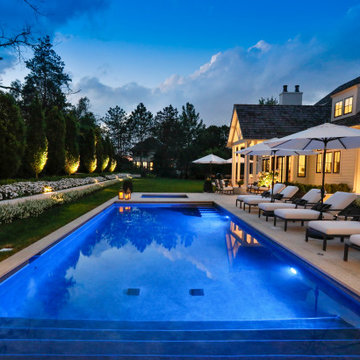
Request Free Quote
This project feaures a 18’0” x 35’0”, 4’0” to 5’0” deep swimming pool and a 7’0” x 9’0” hot tub. Both the pool and hot tub feature color-changing LED lights. The pool also features a set of full-end steps. Both the pool and hot tub coping are Valders Wisconsin Limestone. Both the pool and the hot tub are outfitted with automatic pool safety covers with custom stone lid systems. The pool and hot tub finish is Wet Edge Primera Stone Midnight Breeze.. The pool deck is mortar set Valders Wisconsin Limestone, and the pool deck retaining wall is a stone veneer with Valders Wisconsin coping. The masonry planters are also veneered in stone with Valders Wisconsin Limestone caps. Photos by e3 Photography.
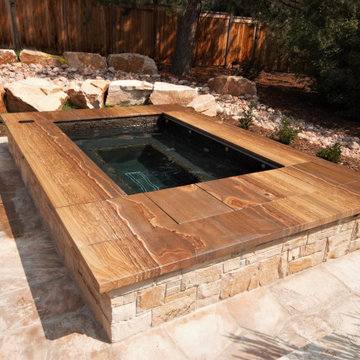
This spa with specialty coping around it is every home owners dream. Walk out into your backyard to your very own retreat away from the hustle and bustle of the day. Equipped with an automatic safety cover and automatic heat/chemical dispersal this spa pretty much takes care of itself!
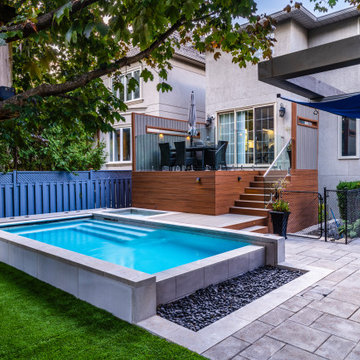
Modelo de piscinas y jacuzzis infinitos minimalistas pequeños rectangulares en patio trasero con adoquines de hormigón
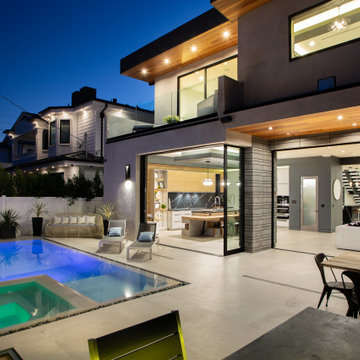
Modelo de piscinas y jacuzzis alargados modernos grandes rectangulares en patio trasero con paisajismo de piscina, privacidad y losas de hormigón
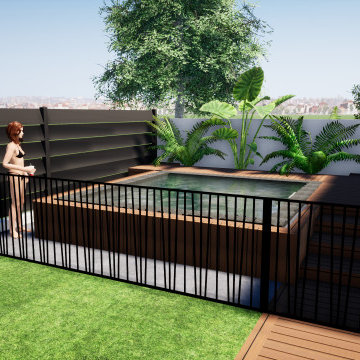
Piscine et SPA semi-enterrée en béton armé à débordement miroir périphérique + aménagement terrasse bois
Revêtement piscine : Ardoise + carrelage effet carreaux de ciment
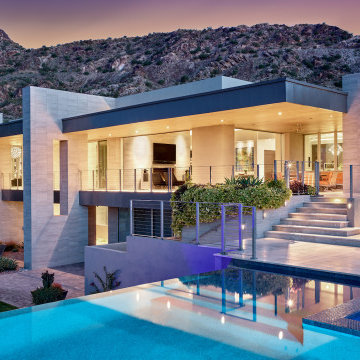
With nearly 14,000 square feet of transparent planar architecture, In Plane Sight, encapsulates — by a horizontal bridge-like architectural form — 180 degree views of Paradise Valley, iconic Camelback Mountain, the city of Phoenix, and its surrounding mountain ranges.
Large format wall cladding, wood ceilings, and an enviable glazing package produce an elegant, modernist hillside composition.
The challenges of this 1.25 acre site were few: a site elevation change exceeding 45 feet and an existing older home which was demolished. The client program was straightforward: modern and view-capturing with equal parts indoor and outdoor living spaces.
Though largely open, the architecture has a remarkable sense of spatial arrival and autonomy. A glass entry door provides a glimpse of a private bridge connecting master suite to outdoor living, highlights the vista beyond, and creates a sense of hovering above a descending landscape. Indoor living spaces enveloped by pocketing glass doors open to outdoor paradise.
The raised peninsula pool, which seemingly levitates above the ground floor plane, becomes a centerpiece for the inspiring outdoor living environment and the connection point between lower level entertainment spaces (home theater and bar) and upper outdoor spaces.
Project Details: In Plane Sight
Architecture: Drewett Works
Developer/Builder: Bedbrock Developers
Interior Design: Est Est and client
Photography: Werner Segarra
Awards
Room of the Year, Best in American Living Awards 2019
Platinum Award – Outdoor Room, Best in American Living Awards 2019
Silver Award – One-of-a-Kind Custom Home or Spec 6,001 – 8,000 sq ft, Best in American Living Awards 2019
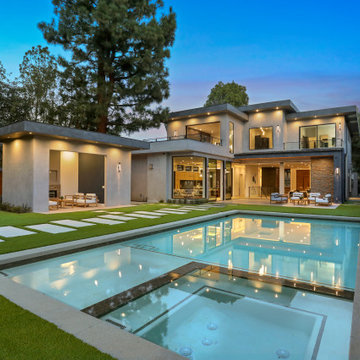
Modern heated pool and spa
Ejemplo de piscinas y jacuzzis actuales grandes rectangulares en patio trasero con losas de hormigón
Ejemplo de piscinas y jacuzzis actuales grandes rectangulares en patio trasero con losas de hormigón
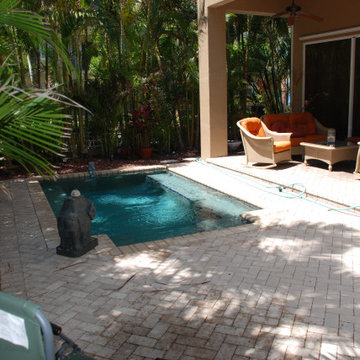
Modelo de piscinas y jacuzzis alargados pequeños rectangulares con adoquines de ladrillo
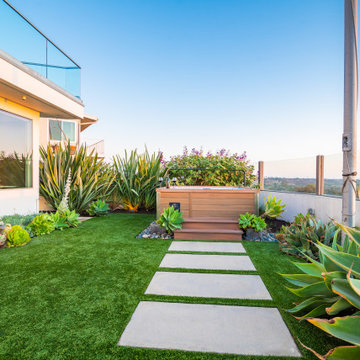
Modelo de piscinas y jacuzzis elevados actuales pequeños rectangulares en patio trasero con losas de hormigón
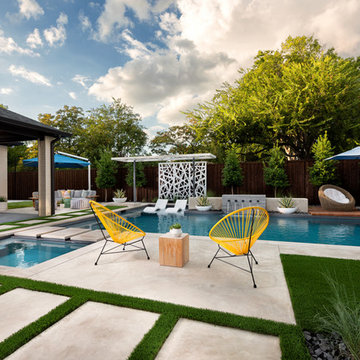
Foto de piscinas y jacuzzis contemporáneos rectangulares en patio trasero con losas de hormigón
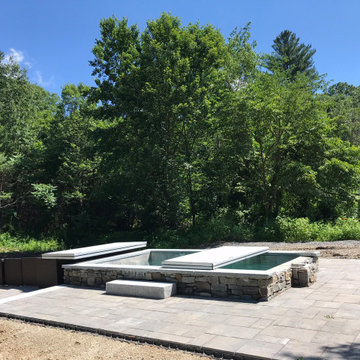
Soake Pool installed in location of old above ground vinyl pool. Construction is almost done in this photo.
Ejemplo de piscinas y jacuzzis naturales tradicionales pequeños rectangulares en patio trasero con adoquines de hormigón
Ejemplo de piscinas y jacuzzis naturales tradicionales pequeños rectangulares en patio trasero con adoquines de hormigón
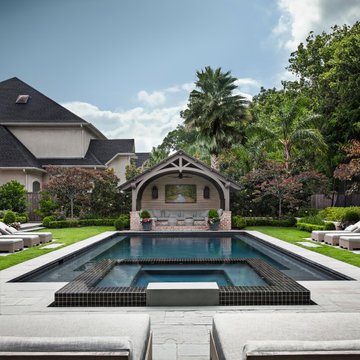
Axial view of the rectangular swimming pool with a raised square, infinity edge spa in the foreground and the timber framed pool pavilion beyond. The spa features uncut black glass tile & a solid block bluestone entry step. The pool contains twin tanning ledges & facing benches along each of its long edges.
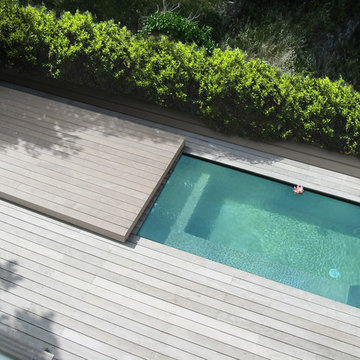
Bassin de balnéothérapie à débordement, composé d'un podium coulissant pour garder la chaleur et augmenter ainsi la surface de la terrasse bois.
©Samuel Fricaud
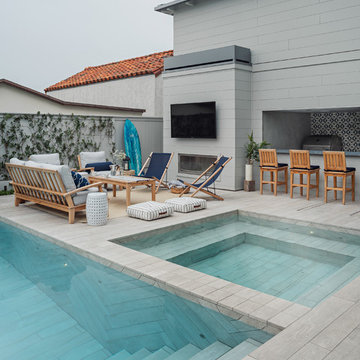
Pool & Landscape Design: www.laney.la
General Contractor: http://rjsmithconstruction.com
Pool Contractor: www.premierbuilderspoolandspa.com
Interiors: www.carolineburkedesigns.com
Architecture: www.djleach.com
Photos: www.roehnerryan.com
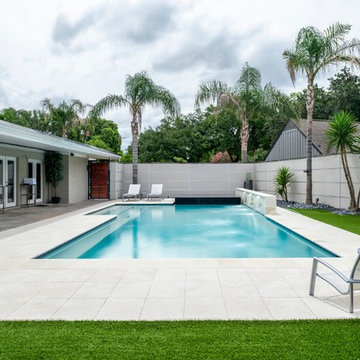
Imagen de piscinas y jacuzzis actuales rectangulares en patio trasero con losas de hormigón
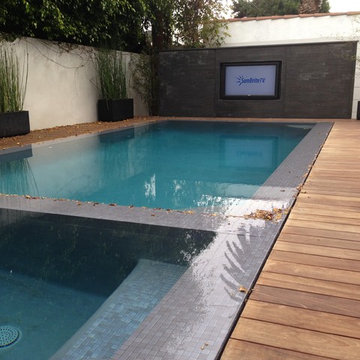
Imagen de piscinas y jacuzzis infinitos modernos grandes rectangulares en patio trasero con entablado
16.200 fotos de piscinas y jacuzzis rectangulares
2
