36.053 fotos de piscinas y jacuzzis
Filtrar por
Presupuesto
Ordenar por:Popular hoy
81 - 100 de 36.053 fotos
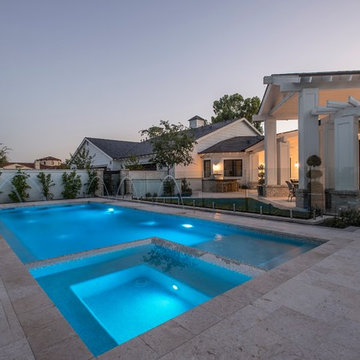
Imagen de piscinas y jacuzzis alargados clásicos renovados grandes rectangulares en patio trasero con suelo de baldosas
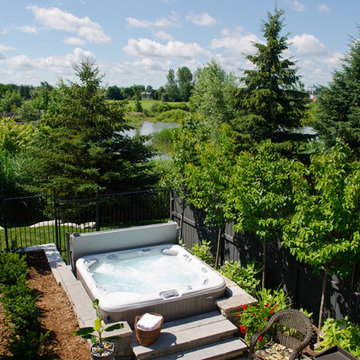
Imagen de piscinas y jacuzzis elevados tradicionales de tamaño medio a medida en patio trasero con adoquines de hormigón
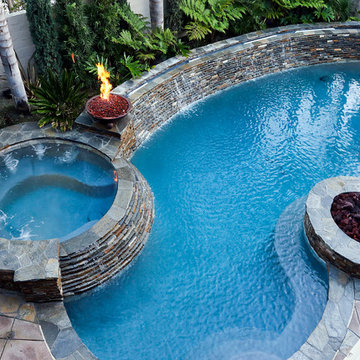
Foto de piscinas y jacuzzis alargados clásicos de tamaño medio tipo riñón en patio trasero con losas de hormigón
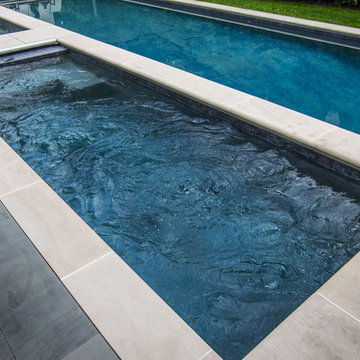
Request Free Quote
This backyard features a rectangular swimming pool, an exercise swim spa, and a custom spa. The swimming pool measures 15'0" x 50'0", the Spa measures 6'0" x 16'0" and the exercise swim spa measures 6'0" x 16'0". All three pools have automatic pool covers with stone lid systems. All three pools have LED colored lighting. The coping is Valders, Buff-colored Limestone. The interior exposed aggregate finish color is Midnight Blue. The patio area also features a fire pit, as well as a natural stone pool deck and coping. This project is at a home in Glencoe, Illinois.
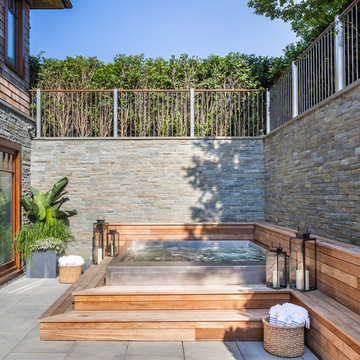
Sofia Joelsson Design
Diseño de piscinas y jacuzzis actuales grandes a medida en patio trasero
Diseño de piscinas y jacuzzis actuales grandes a medida en patio trasero
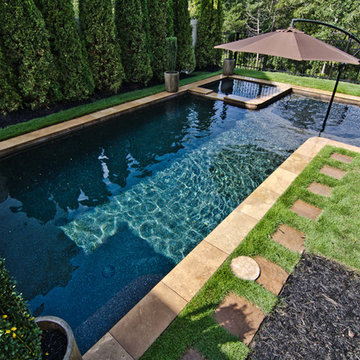
Nationally Recognized Swimming Pool Builders
Imagen de piscinas y jacuzzis actuales de tamaño medio rectangulares en patio trasero
Imagen de piscinas y jacuzzis actuales de tamaño medio rectangulares en patio trasero
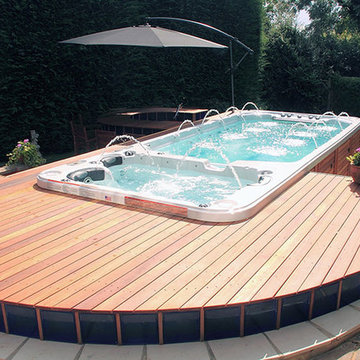
Ejemplo de piscinas y jacuzzis modernos de tamaño medio rectangulares en patio trasero con entablado
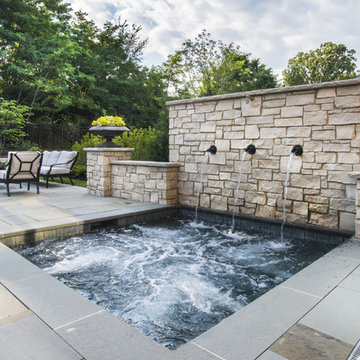
Request Free Quote
This pool measures 18'0" x 36'0" and has a spa that measures 6'0" x 11'0" and is flush with the deck. Inside the pool sits a 4'0" x 7'0" sunshelf, as well as a 5'0" swim up bench. Both the pool and spa possess LED colored lighting. There is an automatic pool cover with stone lid system covering the pool. There are also 6 deck spray water features around the perimeter of the pool. The coping is North Avenue grade Limestone. The raised wall water feature has three scupper water features spilling into the spa. The exposed aggregate pool finish is cobalt blue.
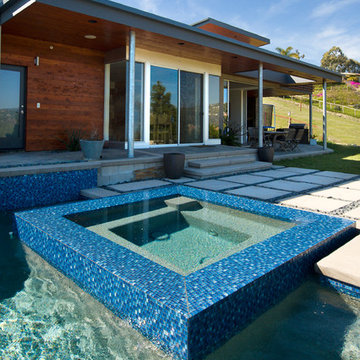
Rico Castillero
Foto de piscinas y jacuzzis modernos a medida en patio trasero con suelo de baldosas
Foto de piscinas y jacuzzis modernos a medida en patio trasero con suelo de baldosas
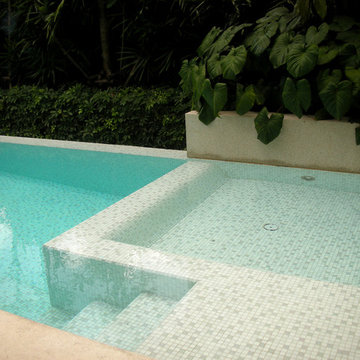
This modern white and grey pool uses a custom mix of 3/4"x3/4" recycled glass mosaic for the pool and Jacuzzi. There are many colors to choose from to make a custom mix. Some colors are also available in the 3/8"x3/8".
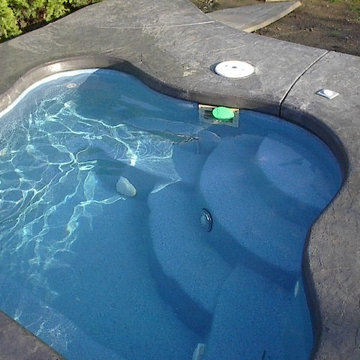
Modelo de piscinas y jacuzzis a medida en patio trasero con losas de hormigón
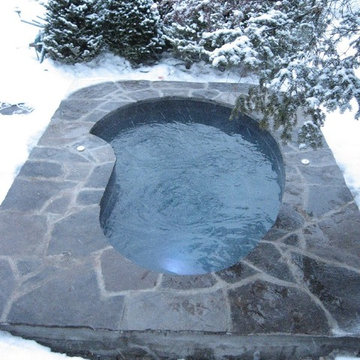
Ottawa Swimming Pools
Imagen de piscinas y jacuzzis nórdicos de tamaño medio a medida en patio trasero con adoquines de piedra natural
Imagen de piscinas y jacuzzis nórdicos de tamaño medio a medida en patio trasero con adoquines de piedra natural
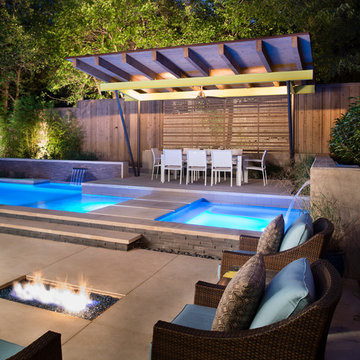
The planning phase of this modern retreat was an intense collaboration that took place over the course of more than two years. While the initial design concept exceeded the clients' expectations, it also exceeded their budget beyond the point of comfort.
The next several months were spent modifying the design, in attempts to lower the budget. Ultimately, the decision was made that they would hold off on the project until they could budget for the original design, rather than compromising the vision.
About a year later, we repeated that same process, which resulted in the same outcome. After another year-long hiatus, we met once again. We revisited design thoughts, each of us bringing to the table new ideas and options.
Each thought simply solidified the fact that the initial vision was absolutely what we all wanted to see come to fruition, and the decision was finally made to move forward.
The main challenge of the site was elevation. The Southeast corner of the lot stands 5'6" above the threshold of the rear door, while the Northeast corner dropped a full 2' below the threshold of the door.
The backyard was also long and narrow, sloping side-to-side and toward the house. The key to the design concept was to deftly place the project into the slope and utilize the elevation changes, without allowing them to dominate the yard, or overwhelm the senses.
The unseen challenge on this project came in the form of hitting every underground issue possible. We had to relocate the sewer main, the gas line, and the electrical service; and since rock was sitting about 6" below the surface, all of these had to be chiseled through many feet of dense rock, adding to our projected timeline and budget.
As you enter the space, your first stop is an outdoor living area. Smooth finished concrete, colored to match the 'Leuder' limestone coping, has a subtle saw-cut pattern aligned with the edges of the recessed fire pit.
In small spaces, it is important to consider a multi-purpose approach. So, the recessed fire pit has been fitted with an aluminum cover that allows our client to set up tables and chairs for entertaining, right over the top of the fire pit.
From here, it;s two steps up to the pool elevation, and the floating 'Leuder' limestone stepper pads that lead across the pool and hide the dam wall of the flush spa.
The main retaining wall to the Southeast is a poured concrete wall with an integrated sheer descent waterfall into the spa. To bring in some depth and texture, a 'Brownstone' ledgestone was used to face both the dropped beam on the pool, and the raised beam of the water feature wall.
The main water feature is comprised of five custom made stainless steel scuppers, supplied by a dedicated booster pump.
Colored concrete stepper pads lead to the 'Ipe' wood deck at the far end of the pool. The placement of this wood deck allowed us to minimize our use of retaining walls on the Northeast end of the yard, since it drops off over three feet below the elevation of the pool beam.
One of the most unique features on this project has to be the structure over the dining area. With a unique combination of steel and wood, the clean modern aesthetic of this structure creates a visual stamp in the space that standard structure could not accomplish.
4" steel posts, painted charcoal grey, are set on an angle, 4' into the bedrock, to anchor the structure. Steel I-beams painted in green-yellow color--aptly called "frolic"--act as the base to the hefty cedar rafters of the roof structure, which has a slight pitch toward the rear.
A hidden gutter on the back of the roof sends water down a copper rain chain, and into the drainage system. The backdrop for both this dining area , as well as the living area, is the horizontal screen panel, created with alternating sizes of cedar planks, stained to a calm hue of dove grey.
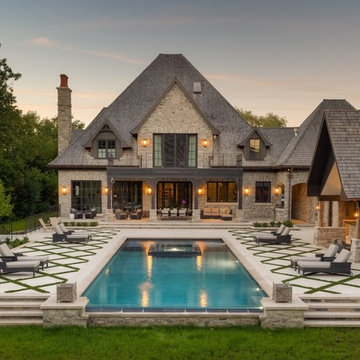
In the world of luxury living it's all about location, and this spectacular Kleinburg estate home has a grand one, exquisitely located at the end of a secluded lane. The highlight of the backyard is a large dry Gunite infinity pool with visual zero edge. (19 x 49, custom rectangular)
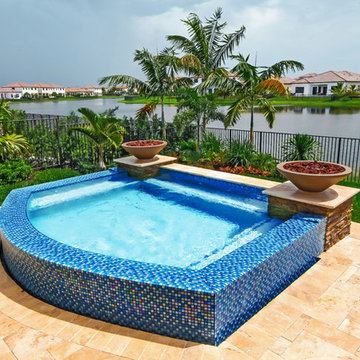
This swim spa with custom fire bowls and outdoor kitchen in Cooper City provides the perfect relaxing atmosphere.
Diseño de piscinas y jacuzzis elevados minimalistas pequeños a medida en patio trasero con adoquines de piedra natural
Diseño de piscinas y jacuzzis elevados minimalistas pequeños a medida en patio trasero con adoquines de piedra natural
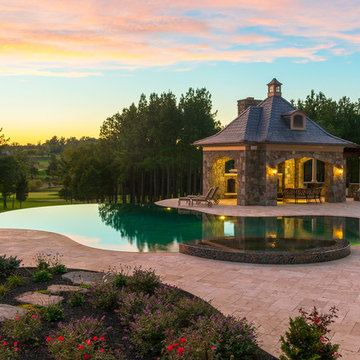
Modelo de piscinas y jacuzzis infinitos clásicos grandes a medida en patio trasero con suelo de baldosas
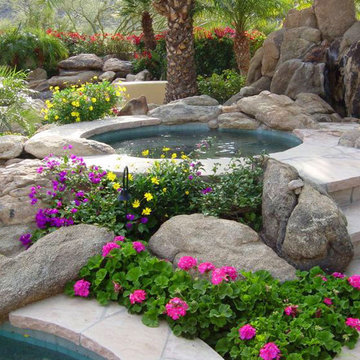
Ejemplo de piscinas y jacuzzis de estilo americano grandes en patio trasero con adoquines de hormigón
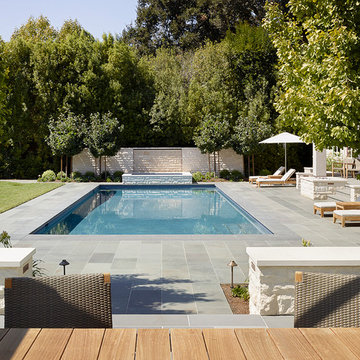
Matthew Millman Photography http://www.matthewmillman.com/
Imagen de piscinas y jacuzzis alargados actuales de tamaño medio rectangulares en patio trasero con suelo de baldosas
Imagen de piscinas y jacuzzis alargados actuales de tamaño medio rectangulares en patio trasero con suelo de baldosas
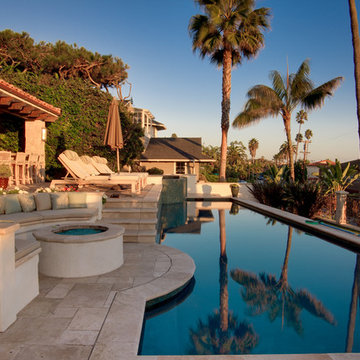
The home features a glass-tile pool overlooking the Pacific Ocean.
Imagen de piscinas y jacuzzis alargados mediterráneos grandes rectangulares en patio trasero con suelo de baldosas
Imagen de piscinas y jacuzzis alargados mediterráneos grandes rectangulares en patio trasero con suelo de baldosas
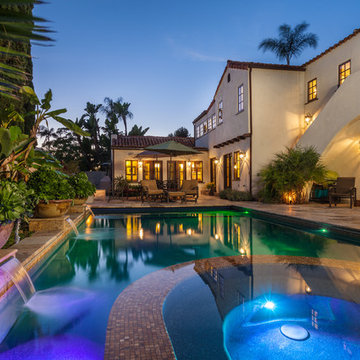
Historic home in Kensington provides an intimate backdrop to this beautiful design. Photo by Darren Edwards
Imagen de piscinas y jacuzzis alargados mediterráneos grandes rectangulares en patio trasero con adoquines de piedra natural
Imagen de piscinas y jacuzzis alargados mediterráneos grandes rectangulares en patio trasero con adoquines de piedra natural
36.053 fotos de piscinas y jacuzzis
5