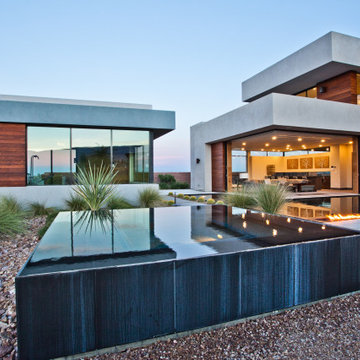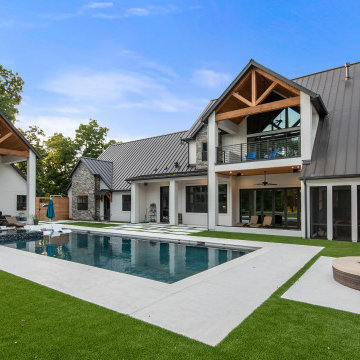36.060 fotos de piscinas y jacuzzis
Filtrar por
Presupuesto
Ordenar por:Popular hoy
41 - 60 de 36.060 fotos
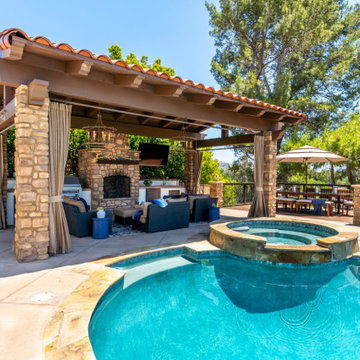
This home had a kitchen that wasn’t meeting the family’s needs, nor did it fit with the coastal Mediterranean theme throughout the rest of the house. The goals for this remodel were to create more storage space and add natural light. The biggest item on the wish list was a larger kitchen island that could fit a family of four. They also wished for the backyard to transform from an unsightly mess that the clients rarely used to a beautiful oasis with function and style.
One design challenge was incorporating the client’s desire for a white kitchen with the warm tones of the travertine flooring. The rich walnut tone in the island cabinetry helped to tie in the tile flooring. This added contrast, warmth, and cohesiveness to the overall design and complemented the transitional coastal theme in the adjacent spaces. Rooms alight with sunshine, sheathed in soft, watery hues are indicative of coastal decorating. A few essential style elements will conjure the coastal look with its casual beach attitude and renewing seaside energy, even if the shoreline is only in your mind's eye.
By adding two new windows, all-white cabinets, and light quartzite countertops, the kitchen is now open and bright. Brass accents on the hood, cabinet hardware and pendant lighting added warmth to the design. Blue accent rugs and chairs complete the vision, complementing the subtle grey ceramic backsplash and coastal blues in the living and dining rooms. Finally, the added sliding doors lead to the best part of the home: the dreamy outdoor oasis!
Every day is a vacation in this Mediterranean-style backyard paradise. The outdoor living space emphasizes the natural beauty of the surrounding area while offering all of the advantages and comfort of indoor amenities.
The swimming pool received a significant makeover that turned this backyard space into one that the whole family will enjoy. JRP changed out the stones and tiles, bringing a new life to it. The overall look of the backyard went from hazardous to harmonious. After finishing the pool, a custom gazebo was built for the perfect spot to relax day or night.
It’s an entertainer’s dream to have a gorgeous pool and an outdoor kitchen. This kitchen includes stainless-steel appliances, a custom beverage fridge, and a wood-burning fireplace. Whether you want to entertain or relax with a good book, this coastal Mediterranean-style outdoor living remodel has you covered.
Photographer: Andrew - OpenHouse VC
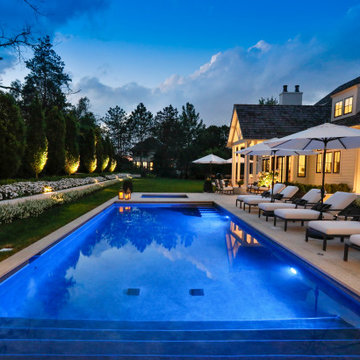
Request Free Quote
This project feaures a 18’0” x 35’0”, 4’0” to 5’0” deep swimming pool and a 7’0” x 9’0” hot tub. Both the pool and hot tub feature color-changing LED lights. The pool also features a set of full-end steps. Both the pool and hot tub coping are Valders Wisconsin Limestone. Both the pool and the hot tub are outfitted with automatic pool safety covers with custom stone lid systems. The pool and hot tub finish is Wet Edge Primera Stone Midnight Breeze.. The pool deck is mortar set Valders Wisconsin Limestone, and the pool deck retaining wall is a stone veneer with Valders Wisconsin coping. The masonry planters are also veneered in stone with Valders Wisconsin Limestone caps. Photos by e3 Photography.
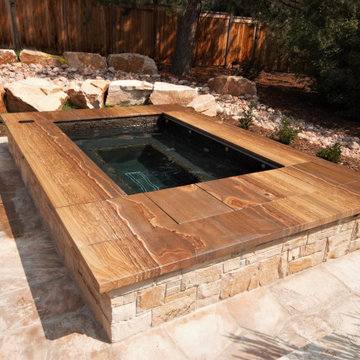
This spa with specialty coping around it is every home owners dream. Walk out into your backyard to your very own retreat away from the hustle and bustle of the day. Equipped with an automatic safety cover and automatic heat/chemical dispersal this spa pretty much takes care of itself!
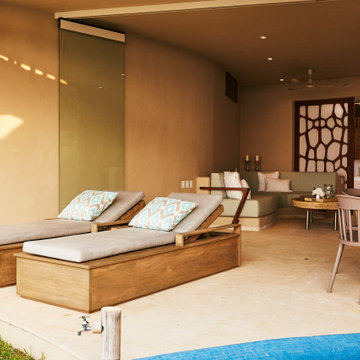
Ejemplo de piscinas y jacuzzis elevados costeros pequeños a medida en patio trasero
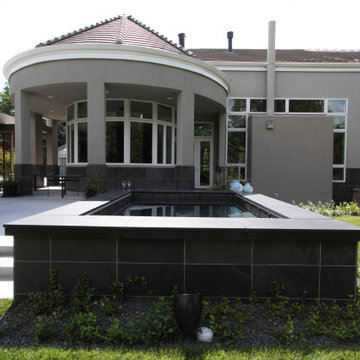
This sleek and elegant design brings nothing but peace and serenity to mind when looking at it. The specialty coping around the spa and tile upbringing is a masterpiece on its own.
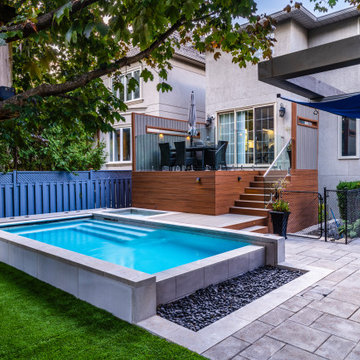
Modelo de piscinas y jacuzzis infinitos minimalistas pequeños rectangulares en patio trasero con adoquines de hormigón
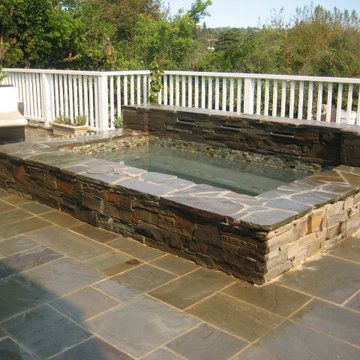
This spa is set on the top of a deck. We used Bluestone rubble for the stacked stone. The back wall is also a water feature
Foto de piscinas y jacuzzis elevados tradicionales de tamaño medio a medida en patio trasero con adoquines de piedra natural
Foto de piscinas y jacuzzis elevados tradicionales de tamaño medio a medida en patio trasero con adoquines de piedra natural
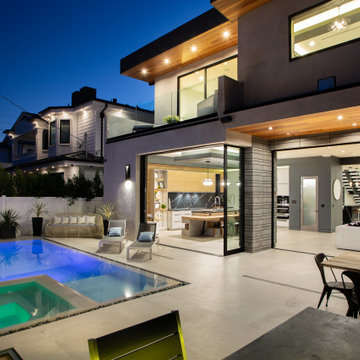
Modelo de piscinas y jacuzzis alargados modernos grandes rectangulares en patio trasero con paisajismo de piscina, privacidad y losas de hormigón
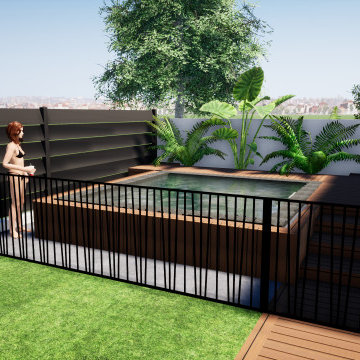
Piscine et SPA semi-enterrée en béton armé à débordement miroir périphérique + aménagement terrasse bois
Revêtement piscine : Ardoise + carrelage effet carreaux de ciment
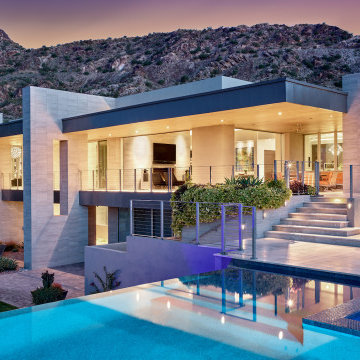
With nearly 14,000 square feet of transparent planar architecture, In Plane Sight, encapsulates — by a horizontal bridge-like architectural form — 180 degree views of Paradise Valley, iconic Camelback Mountain, the city of Phoenix, and its surrounding mountain ranges.
Large format wall cladding, wood ceilings, and an enviable glazing package produce an elegant, modernist hillside composition.
The challenges of this 1.25 acre site were few: a site elevation change exceeding 45 feet and an existing older home which was demolished. The client program was straightforward: modern and view-capturing with equal parts indoor and outdoor living spaces.
Though largely open, the architecture has a remarkable sense of spatial arrival and autonomy. A glass entry door provides a glimpse of a private bridge connecting master suite to outdoor living, highlights the vista beyond, and creates a sense of hovering above a descending landscape. Indoor living spaces enveloped by pocketing glass doors open to outdoor paradise.
The raised peninsula pool, which seemingly levitates above the ground floor plane, becomes a centerpiece for the inspiring outdoor living environment and the connection point between lower level entertainment spaces (home theater and bar) and upper outdoor spaces.
Project Details: In Plane Sight
Architecture: Drewett Works
Developer/Builder: Bedbrock Developers
Interior Design: Est Est and client
Photography: Werner Segarra
Awards
Room of the Year, Best in American Living Awards 2019
Platinum Award – Outdoor Room, Best in American Living Awards 2019
Silver Award – One-of-a-Kind Custom Home or Spec 6,001 – 8,000 sq ft, Best in American Living Awards 2019
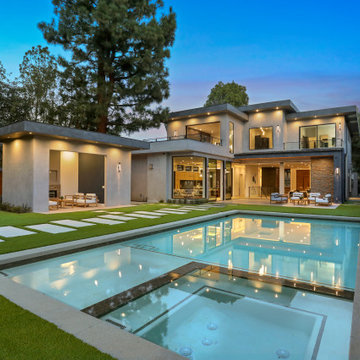
Modern heated pool and spa
Ejemplo de piscinas y jacuzzis actuales grandes rectangulares en patio trasero con losas de hormigón
Ejemplo de piscinas y jacuzzis actuales grandes rectangulares en patio trasero con losas de hormigón
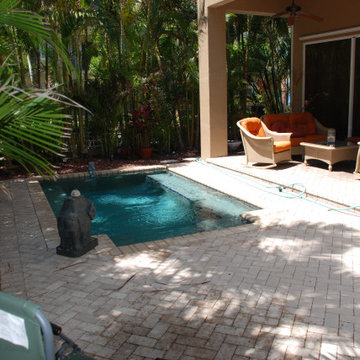
Modelo de piscinas y jacuzzis alargados pequeños rectangulares con adoquines de ladrillo
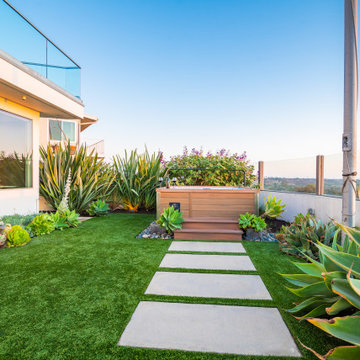
Modelo de piscinas y jacuzzis elevados actuales pequeños rectangulares en patio trasero con losas de hormigón
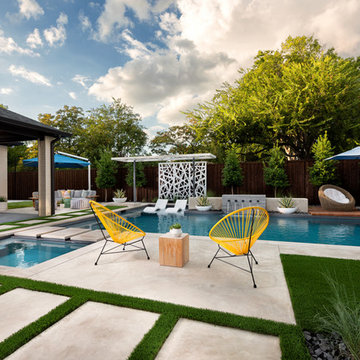
Foto de piscinas y jacuzzis contemporáneos rectangulares en patio trasero con losas de hormigón
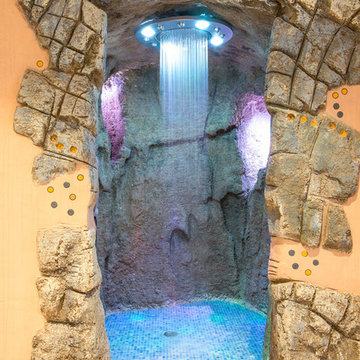
El Spa Grand Luxor Hotel del Benidorm es uno de los Wellness & Spa más espectaculares de Alicante con amplias zonas de saunas y duchas, baños de vapor, jacuzzi, pediluvio, duchas temáticas y una piscina lúdica con diversas actividades y chorros. Para la seguridad de sus visitantes hemos realizado diversos trabajos como barandillas y elementos de seguridad en acero inoxidable en perfecta armonía con el ambiente.
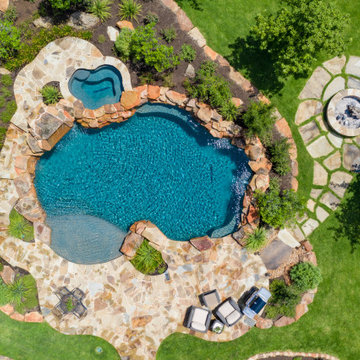
Beautiful freeform pool, spa with a weeping boulder wall, slab-stone grotto, and fire pit. Oklahoma flagstone decking and extensive boulder work create an oasis that marries Texas Hill Country chic and functionality.
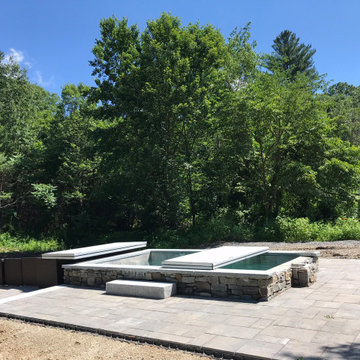
Soake Pool installed in location of old above ground vinyl pool. Construction is almost done in this photo.
Ejemplo de piscinas y jacuzzis naturales tradicionales pequeños rectangulares en patio trasero con adoquines de hormigón
Ejemplo de piscinas y jacuzzis naturales tradicionales pequeños rectangulares en patio trasero con adoquines de hormigón
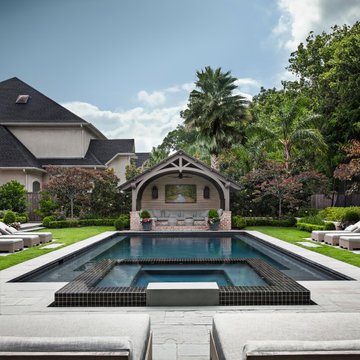
Axial view of the rectangular swimming pool with a raised square, infinity edge spa in the foreground and the timber framed pool pavilion beyond. The spa features uncut black glass tile & a solid block bluestone entry step. The pool contains twin tanning ledges & facing benches along each of its long edges.
36.060 fotos de piscinas y jacuzzis
3
