14.775 fotos de piscinas y jacuzzis grandes
Filtrar por
Presupuesto
Ordenar por:Popular hoy
61 - 80 de 14.775 fotos
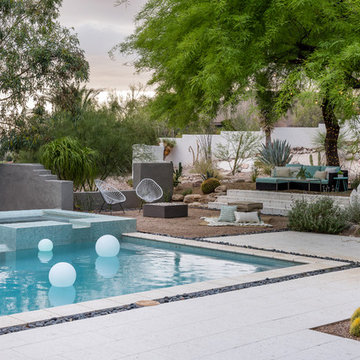
Matt Vacca
Ejemplo de piscinas y jacuzzis infinitos contemporáneos grandes rectangulares en patio trasero con suelo de baldosas
Ejemplo de piscinas y jacuzzis infinitos contemporáneos grandes rectangulares en patio trasero con suelo de baldosas
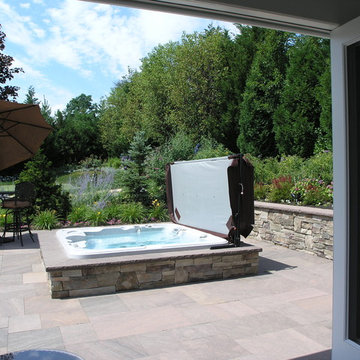
This hot tub is part of a backyard space that offers plenty of sunny and shaded areas with a cabana, a pergola, and plantings. Family and guests will find a thoughtfully located outdoor kitchen with visibility to all the outdoor entertaining. Near the swimming pool, is a built-in spa on the opposite side of the cabana - which contains foldaway glass doors for easy access.
The golf enthusiasts will find themselves on the putting green tucked away in the corner of the property.
Throughout the spaces, Unilock Brussels block, Cumberland brown, and a larger veneer stone was used to tie together the beiges on the house. Final pops of colors come from the plantings.
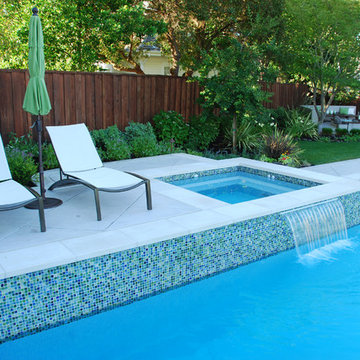
For more photos of this project see:
COHEN
Modelo de piscinas y jacuzzis minimalistas grandes a medida en patio trasero con losas de hormigón
Modelo de piscinas y jacuzzis minimalistas grandes a medida en patio trasero con losas de hormigón
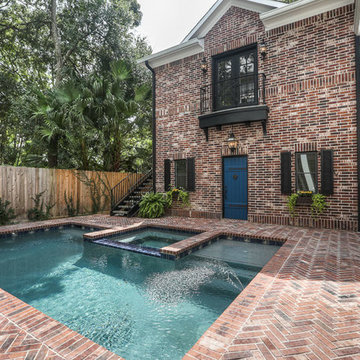
Diseño de piscinas y jacuzzis alargados tradicionales grandes rectangulares en patio trasero con adoquines de ladrillo
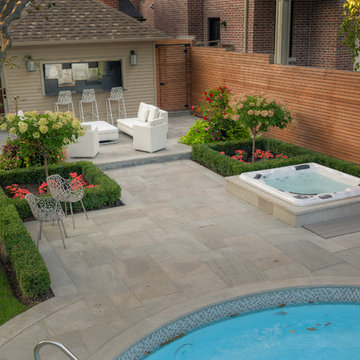
Our client wanted to add a hot tub and new cabana to their poolscape. The cabana was designed with a bar in the front and pool equipment and storage in the back. The bar has a roll up door for winterising. A lounge area in front allows the home owners to enjoy a drink while watching the kids play in the pool. Flagstone patios, steps, and hot tub surround give this backyard a luxurious feel. The fence is built from custom milled Cedar horizontal boards. The fence is backed with black painted plywood for full privacy. A custom hot tub pit was built in order to use what is normally an above ground hot tub. The hot tub was supplied by Bonavista Pools. Composite lumber was used to build an access hatch for hot tub controls. Boxwood hedging frame the garden spaces. There are two Hydrangea Standard trees which are underplanted with begonias for a pop of colour. The existing Cedar hedge created a great backdrop and contrast for our Japanese Maple hedge. The existing Beech tree was stunning! Lawn area was necessary for the family pets.
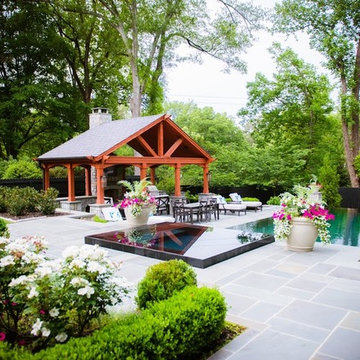
galina juliana
Diseño de piscinas y jacuzzis infinitos tradicionales grandes rectangulares en patio trasero con adoquines de piedra natural
Diseño de piscinas y jacuzzis infinitos tradicionales grandes rectangulares en patio trasero con adoquines de piedra natural
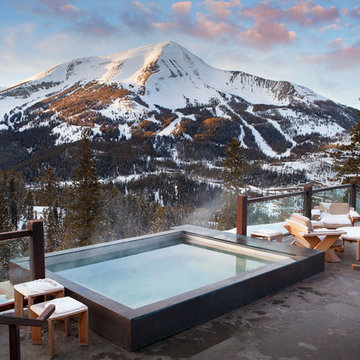
The Yellowstone Club, America’s most exclusive ski resort, is located in Big Sky, Montana and is a playground for the outdoor enthusiast who enjoys luxury. Centre Sky Architecture renovated the mid-mountain Rainbow Lodge from 5,000 square feet to almost 14,000 square feet. The original lodge had a heavy emphasis on a traditional feel, touting log walls and trusses and boasting the log cabin feel.
The color scheme went to grey and beige tones, lightening the interior. The dining room and kitchen were both expanded, a patio, two spas, a copper pool, and a workout facility were also added to the lodge.
(photos by Gibeon Photography)
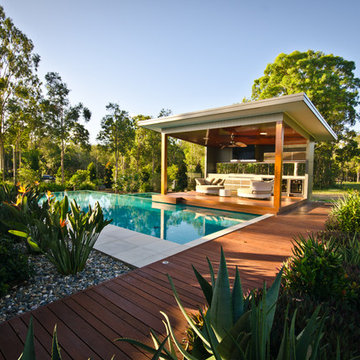
Modelo de piscinas y jacuzzis infinitos contemporáneos grandes a medida en patio lateral con entablado
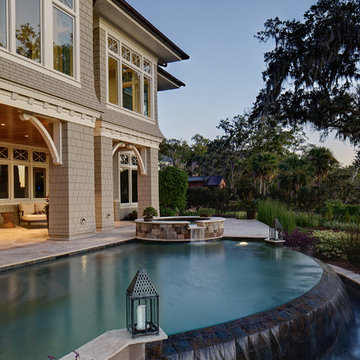
The Anderson home at Colleton River worked with the beauty of it surroundings by using natural stone veneers, travertine, and exposed aggregate, to bring a new version of Low Country style to life.
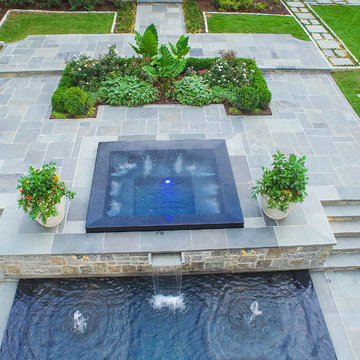
Cliff FInley
Modelo de piscinas y jacuzzis infinitos clásicos grandes rectangulares en patio trasero con adoquines de piedra natural
Modelo de piscinas y jacuzzis infinitos clásicos grandes rectangulares en patio trasero con adoquines de piedra natural
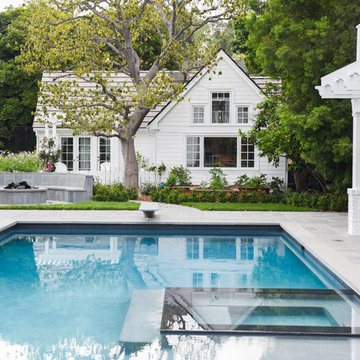
Diseño de piscinas y jacuzzis modernos grandes rectangulares en patio trasero con adoquines de hormigón
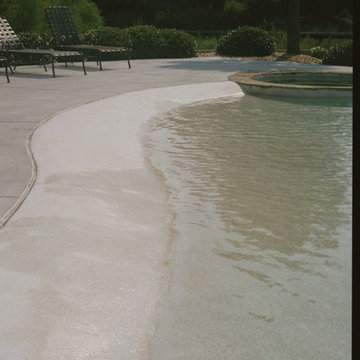
Ejemplo de piscinas y jacuzzis naturales costeros grandes a medida en patio trasero con losas de hormigón
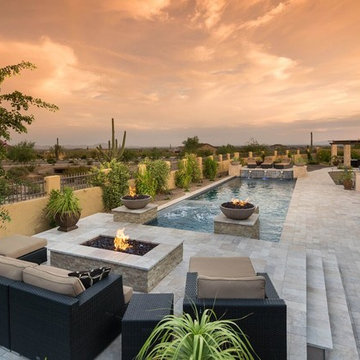
Ejemplo de piscinas y jacuzzis grandes rectangulares en patio trasero con adoquines de ladrillo
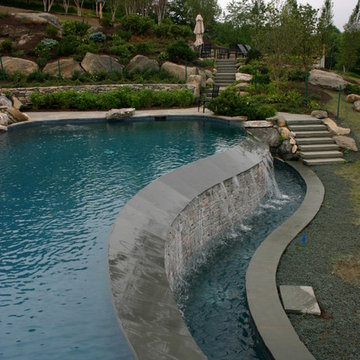
Foto de piscinas y jacuzzis infinitos rurales grandes a medida en patio trasero con adoquines de piedra natural
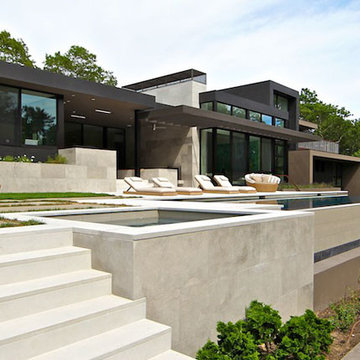
Ejemplo de piscinas y jacuzzis infinitos modernos grandes rectangulares en patio trasero con adoquines de piedra natural
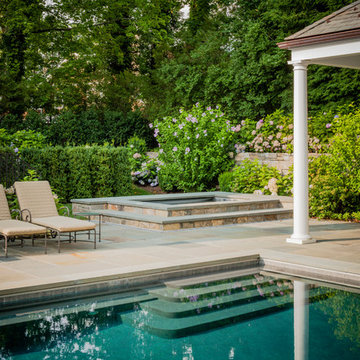
With an outdoor fireplace, a pool house bar, covered terrace, and a separate, elevated spa, this private swimming pool retreat is enjoyed well into the autumn months.
Mella Kernan Architects, Rutherford Associates, Phil Nelson Imaging
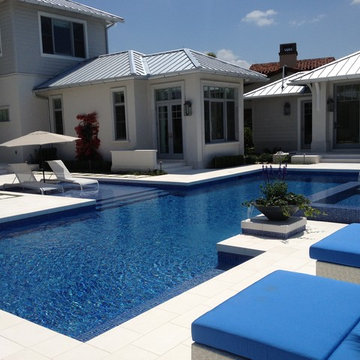
Signature Pools inc.
Ejemplo de piscinas y jacuzzis costeros grandes rectangulares en patio trasero con adoquines de piedra natural
Ejemplo de piscinas y jacuzzis costeros grandes rectangulares en patio trasero con adoquines de piedra natural
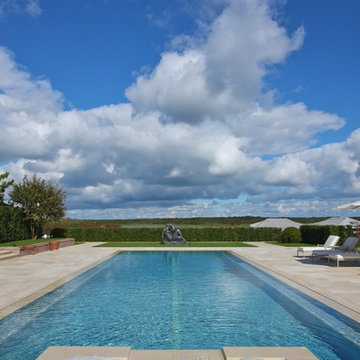
Looking down the pool to a view of the bay.
Modelo de piscinas y jacuzzis infinitos contemporáneos grandes rectangulares en patio trasero con adoquines de piedra natural
Modelo de piscinas y jacuzzis infinitos contemporáneos grandes rectangulares en patio trasero con adoquines de piedra natural
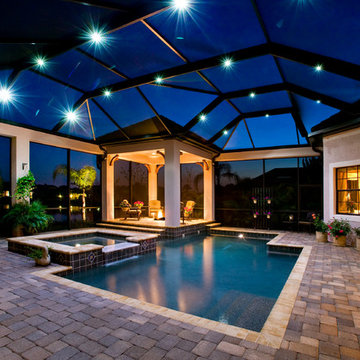
This private residence, designed and built by John Cannon Homes, showcases French Country architectural detailing at the exterior, with touches of traditional and french country accents throughout the interior. This 3,776 s.f. home features 4 bedrooms, 4 baths, formal living and dining rooms, family room, study and 3-car garage. The outdoor living area with pool and spa also includes a gazebo with fire pit.
Gene Pollux Photography
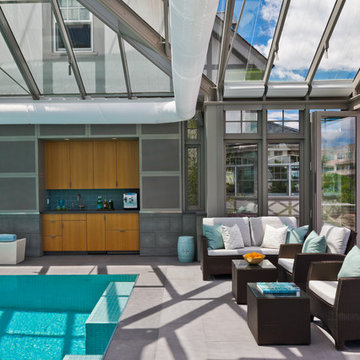
A desire for a more modern and zen-like environment in a historical, turn of the century stone and stucco house was the drive and challenge for this sophisticated Siemasko + Verbridge Interiors project. Along with a fresh color palette, new furniture is woven with antiques, books, and artwork to enliven the space. Carefully selected finishes enhance the openness of the glass pool structure, without competing with the grand ocean views. Thoughtfully designed cabinetry and family friendly furnishings, including a kitchenette, billiard area, and home theater, were designed for both kids and adults.
14.775 fotos de piscinas y jacuzzis grandes
4