14.775 fotos de piscinas y jacuzzis grandes
Filtrar por
Presupuesto
Ordenar por:Popular hoy
1 - 20 de 14.775 fotos
Artículo 1 de 3

Imagen de piscinas y jacuzzis clásicos grandes interiores y a medida con adoquines de hormigón
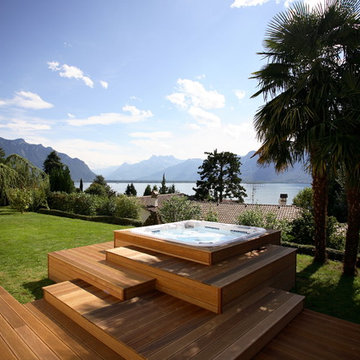
Dupree Bay with an AquaFit Sport Swim Spa. Great combination!
Imagen de piscinas y jacuzzis elevados actuales grandes rectangulares en patio trasero con entablado
Imagen de piscinas y jacuzzis elevados actuales grandes rectangulares en patio trasero con entablado
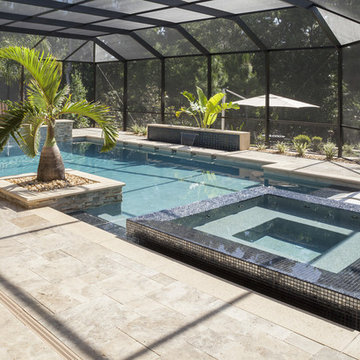
This covered pool and spa design by Ryan Hughes Design Build lets in the sun, allows for year round enjoyment of the space, and transitions beautifully to the home’s outdoor space. Luxury features include a screened enclosure, baja shelf, infinity spa, water features, palm trees, and ambient landscape lighting.
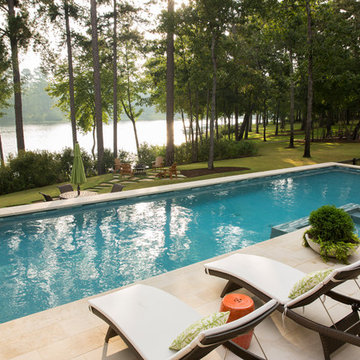
Modelo de piscinas y jacuzzis alargados contemporáneos grandes rectangulares en patio trasero con suelo de baldosas
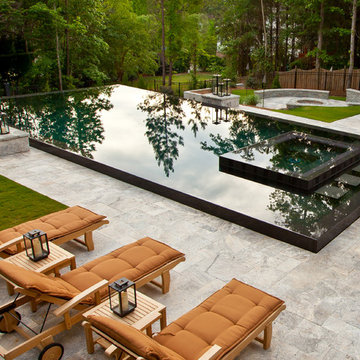
Shane LeBlanc
Ejemplo de piscinas y jacuzzis infinitos actuales grandes rectangulares en patio trasero con adoquines de piedra natural
Ejemplo de piscinas y jacuzzis infinitos actuales grandes rectangulares en patio trasero con adoquines de piedra natural
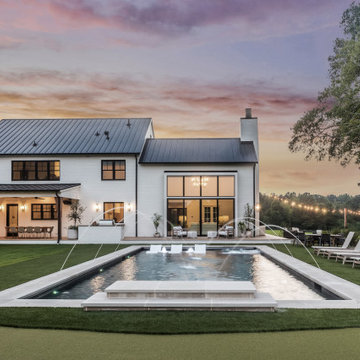
Imagen de piscinas y jacuzzis campestres grandes rectangulares en patio trasero con adoquines de piedra natural
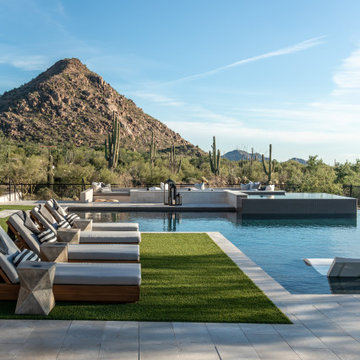
Ejemplo de piscinas y jacuzzis infinitos tradicionales renovados grandes rectangulares en patio trasero con adoquines de piedra natural
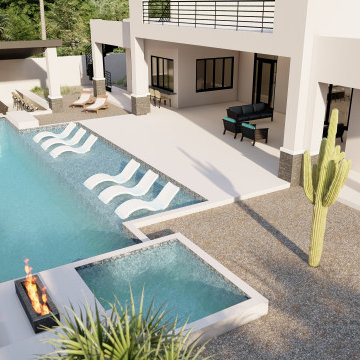
Modelo de piscinas y jacuzzis infinitos minimalistas grandes rectangulares en patio trasero con adoquines de piedra natural
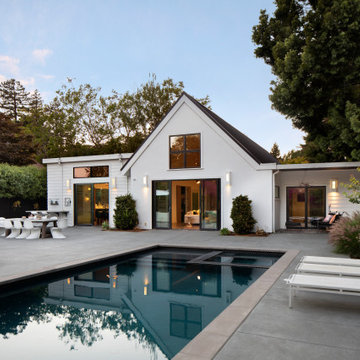
A Mid Century modern home built by a student of Eichler. This Eichler inspired home was completely renovated and restored to meet current structural, electrical, and energy efficiency codes as it was in serious disrepair when purchased as well as numerous and various design elements that were inconsistent with the original architectural intent. The Pool and backyard was redesigned to accommodate for wheelchair accessibility.
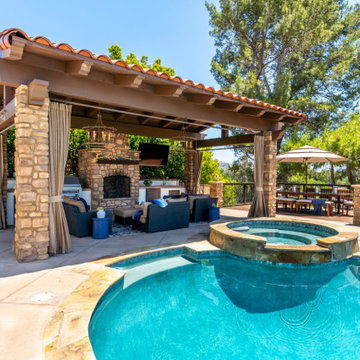
This home had a kitchen that wasn’t meeting the family’s needs, nor did it fit with the coastal Mediterranean theme throughout the rest of the house. The goals for this remodel were to create more storage space and add natural light. The biggest item on the wish list was a larger kitchen island that could fit a family of four. They also wished for the backyard to transform from an unsightly mess that the clients rarely used to a beautiful oasis with function and style.
One design challenge was incorporating the client’s desire for a white kitchen with the warm tones of the travertine flooring. The rich walnut tone in the island cabinetry helped to tie in the tile flooring. This added contrast, warmth, and cohesiveness to the overall design and complemented the transitional coastal theme in the adjacent spaces. Rooms alight with sunshine, sheathed in soft, watery hues are indicative of coastal decorating. A few essential style elements will conjure the coastal look with its casual beach attitude and renewing seaside energy, even if the shoreline is only in your mind's eye.
By adding two new windows, all-white cabinets, and light quartzite countertops, the kitchen is now open and bright. Brass accents on the hood, cabinet hardware and pendant lighting added warmth to the design. Blue accent rugs and chairs complete the vision, complementing the subtle grey ceramic backsplash and coastal blues in the living and dining rooms. Finally, the added sliding doors lead to the best part of the home: the dreamy outdoor oasis!
Every day is a vacation in this Mediterranean-style backyard paradise. The outdoor living space emphasizes the natural beauty of the surrounding area while offering all of the advantages and comfort of indoor amenities.
The swimming pool received a significant makeover that turned this backyard space into one that the whole family will enjoy. JRP changed out the stones and tiles, bringing a new life to it. The overall look of the backyard went from hazardous to harmonious. After finishing the pool, a custom gazebo was built for the perfect spot to relax day or night.
It’s an entertainer’s dream to have a gorgeous pool and an outdoor kitchen. This kitchen includes stainless-steel appliances, a custom beverage fridge, and a wood-burning fireplace. Whether you want to entertain or relax with a good book, this coastal Mediterranean-style outdoor living remodel has you covered.
Photographer: Andrew - OpenHouse VC
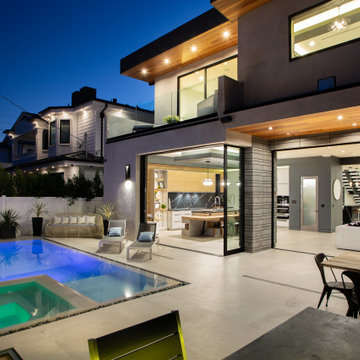
Modelo de piscinas y jacuzzis alargados modernos grandes rectangulares en patio trasero con paisajismo de piscina, privacidad y losas de hormigón
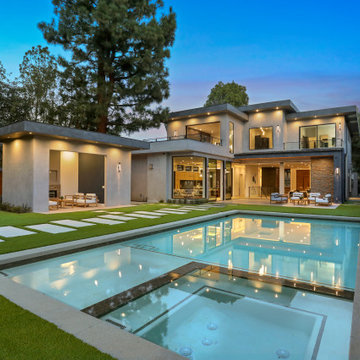
Modern heated pool and spa
Ejemplo de piscinas y jacuzzis actuales grandes rectangulares en patio trasero con losas de hormigón
Ejemplo de piscinas y jacuzzis actuales grandes rectangulares en patio trasero con losas de hormigón
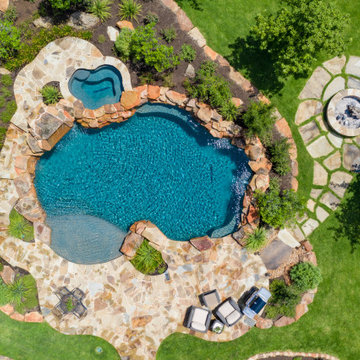
Beautiful freeform pool, spa with a weeping boulder wall, slab-stone grotto, and fire pit. Oklahoma flagstone decking and extensive boulder work create an oasis that marries Texas Hill Country chic and functionality.
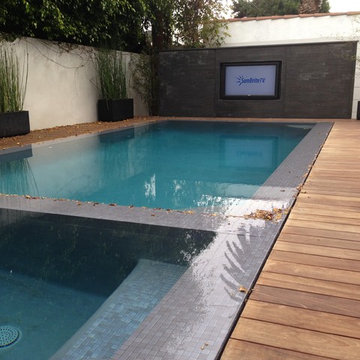
Imagen de piscinas y jacuzzis infinitos modernos grandes rectangulares en patio trasero con entablado
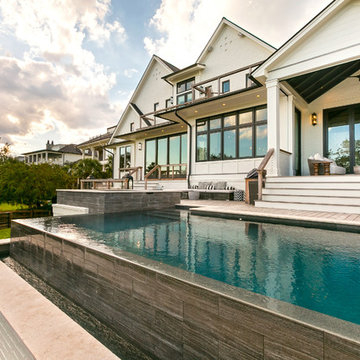
Patrick Brickman
Ejemplo de piscinas y jacuzzis infinitos tradicionales renovados grandes rectangulares en patio trasero con entablado
Ejemplo de piscinas y jacuzzis infinitos tradicionales renovados grandes rectangulares en patio trasero con entablado
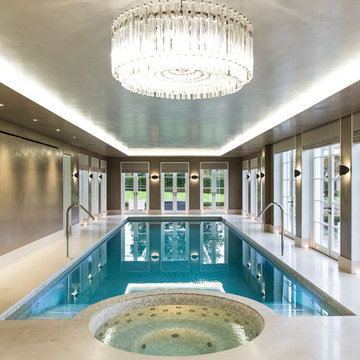
This chic ground-floor integrated pool and spa gets brilliant natural light from the surrounding windows and looks out onto expansive grounds. The lighting is a key feature in this elegant pool hall, from the daylight to the 3x3w Wibre underwater lighting in the pool to the grand ceiling illumination, which can be adjusted to create different moods. The client has an inviting space where the family can exercise, have fun and relax.
The pool is 13.5m x 4.20m. The shallow end is 1.5m in depth falling to 2m at the deep-end. The pool sports an Astral neck-jet water cannon on each side of the pool – these create strong waterfalls which are visually striking and fun to swim under. Steps on both sides of the spa lead into the pool. The 2.1m diameter spa accommodates five bathers, has an extended seatback and footwell – at seating level, the water depth is approximately 0.5 metres. Multiple jets deliver stimulating and soothing massages via standard air/water mix jets.
The same bespoke tiling design runs throughout the spa and pool. Large format porcelain tiles in a travertine design were cut to mosaic size and affixed to a backing sheet. To give the tiling extra pizzazz, different shades of beige and brown tiles were combined.
Completing the pool is an Ocea automatic slatted pool cover installed in a recess floor. The pool cover mechanism is hidden under a structural false floor panel, which is completely blended into the pool finish. The pool cover is a light beige colour, matching the client-designed pool surround which is made of bespoke porcelain tiles. The pool cover helps to minimise running and maintenance costs as well as providing added safety by closing-off the pool when it is not in use. When not in use, the spa is also closed-off using a Certikin Thermalux foam throw-on cover.
There is an equally impressive plant room located directly beneath the pool.
Awards: SPATA Gold Award – Inground Residential Spas & Wellness Category & SPATA Bronze Award – Residential Indoor Pool 2018
Partners: Architect: Studio Indigo. Main Contractor: Knightbuild.
Photographer: Peter Northall
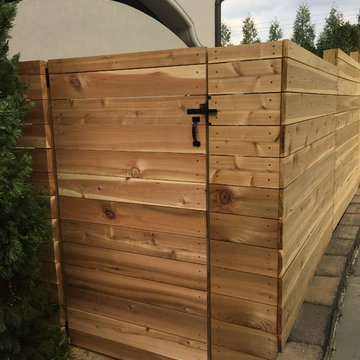
This beautiful horizontal cedar privacy fence surrounds a lovely pool by B&B Pools in Charlotte.
Modelo de piscinas y jacuzzis infinitos contemporáneos grandes rectangulares en patio trasero con adoquines de ladrillo
Modelo de piscinas y jacuzzis infinitos contemporáneos grandes rectangulares en patio trasero con adoquines de ladrillo
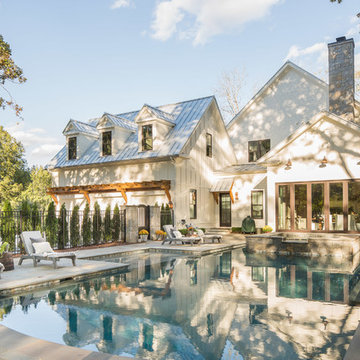
Amazing front porch of a modern farmhouse built by Steve Powell Homes (www.stevepowellhomes.com). Photo Credit: David Cannon Photography (www.davidcannonphotography.com)
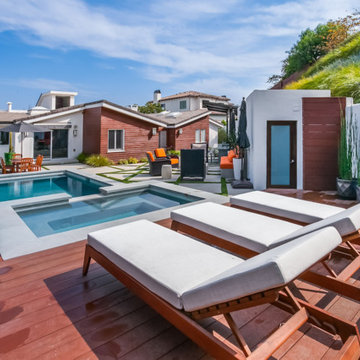
This was an exterior remodel and backyard renovation, added pool, bbq, etc.
Ejemplo de piscinas y jacuzzis actuales grandes rectangulares en patio trasero con entablado
Ejemplo de piscinas y jacuzzis actuales grandes rectangulares en patio trasero con entablado
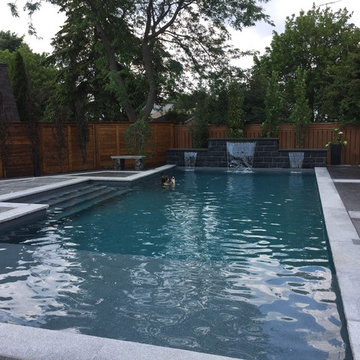
Foto de piscinas y jacuzzis alargados actuales grandes rectangulares en patio trasero con adoquines de piedra natural
14.775 fotos de piscinas y jacuzzis grandes
1