2.301 fotos de piscinas y jacuzzis extra grandes
Filtrar por
Presupuesto
Ordenar por:Popular hoy
21 - 40 de 2301 fotos
Artículo 1 de 3
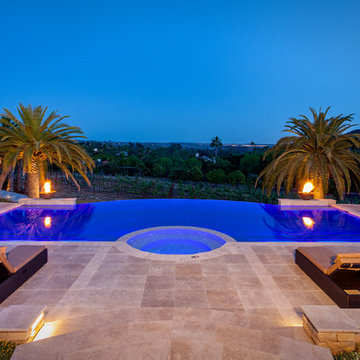
Daren Edwards
Modelo de piscinas y jacuzzis infinitos mediterráneos extra grandes a medida con adoquines de piedra natural
Modelo de piscinas y jacuzzis infinitos mediterráneos extra grandes a medida con adoquines de piedra natural
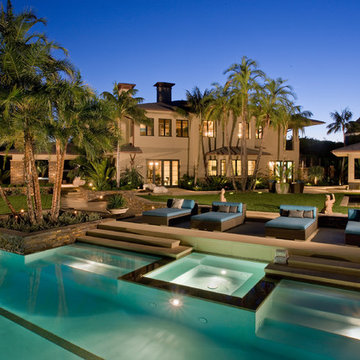
Rear Elevation - Remodel
Photo by Robert Hansen
Ejemplo de piscinas y jacuzzis alargados actuales extra grandes a medida en patio trasero con losas de hormigón
Ejemplo de piscinas y jacuzzis alargados actuales extra grandes a medida en patio trasero con losas de hormigón
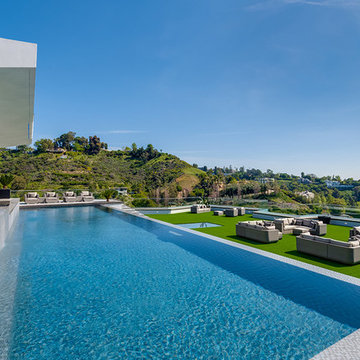
Modern contemporary house outdoor rooftop patio with lots of interesting features - water fountain, infinity pool, lounge zone and amazing city view.
Imagen de piscinas y jacuzzis infinitos modernos extra grandes a medida en azotea con suelo de baldosas
Imagen de piscinas y jacuzzis infinitos modernos extra grandes a medida en azotea con suelo de baldosas
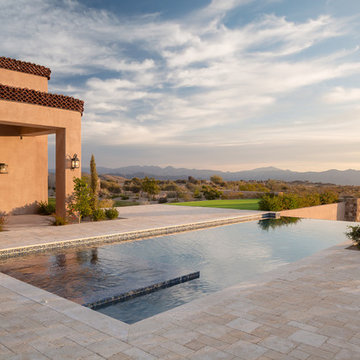
Cantabrica Estates is a private gated community located in North Scottsdale. Spec home available along with build-to-suit and incredible view lots.
For more information contact Vicki Kaplan at Arizona Best Real Estate
Spec Home Built By: LaBlonde Homes
Photography by: Leland Gebhardt
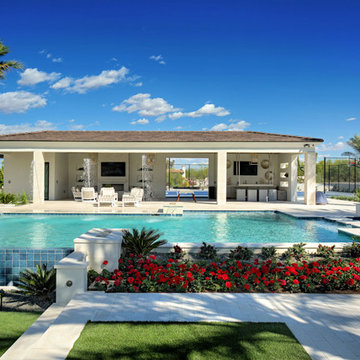
Diseño de piscinas y jacuzzis infinitos contemporáneos extra grandes rectangulares en patio trasero con adoquines de piedra natural
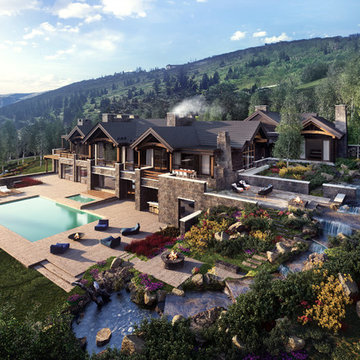
This expansive pool and hot tub area complete with full bar, fireplace and waterfall feature are the definition of luxury in the mountains. Only in Aspen, Colorado can you find a space this decadent with such a timeless understated design.
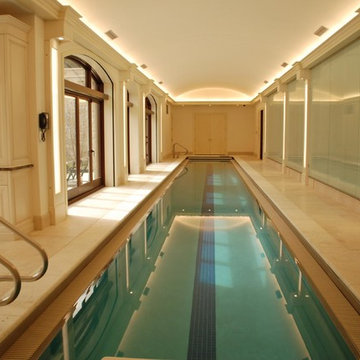
Request Free Quote
This indoor lap swimming pool measures 8'0' x 75'0", and is outfitted with an automatic swimming pool safety cover. What really makes this pool unque is the perimeter recircuation system. The gutter, which is a commercial competition gutter simliar to olympic and collegiate-level swim meet pools, has three chambers that are gravity fed with pool surge. The lowest chamber has a pump that automatically returns the swimmer surge to the pool, which has the effect of maintaining quiescence for lap swimming. This will prevent splash back from the sides, as well as maintaining the fastest surface available. This space also features a 7'0" x 8'0" hot tub at deck level, to warm up the swimmers and to help them get their muscles loose after a strenuous workout. The pool and spa coping are Valder's Wisconsin Limestone. The pool pumps are both variable-speed, and the pool is heated partially by utilizing a geothermal system. At the far end of this lap swimmer's dream is a Quickset (Removable) starting platform. Indoor space designed by Benvenuti and Stein. Photos by Geno Benvenuti
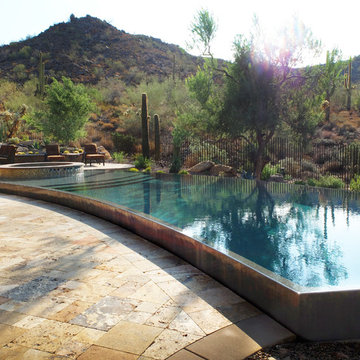
Kirk Bianchi created the design for this residential resort next to a desert preserve. The overhang of the homes patio suggested a pool with a sweeping curve shape. Kirk positioned a raised vanishing edge pool to work with the ascending terrain and to also capture the reflections of the scenery behind. The fire pit and bbq areas are situated to capture the best views of the superstition mountains, framed by the architectural pergola that creates a window to the vista beyond. A raised glass tile spa, capturing the colors of the desert context, serves as a jewel and centerpiece for the outdoor living space.
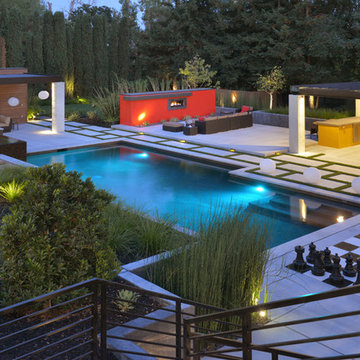
Peter Koenig Landscape Designer, Gene Radding General Contracting, Creative Environments Swimming Pool Construction
Foto de piscinas y jacuzzis alargados contemporáneos extra grandes a medida en patio trasero con adoquines de hormigón
Foto de piscinas y jacuzzis alargados contemporáneos extra grandes a medida en patio trasero con adoquines de hormigón
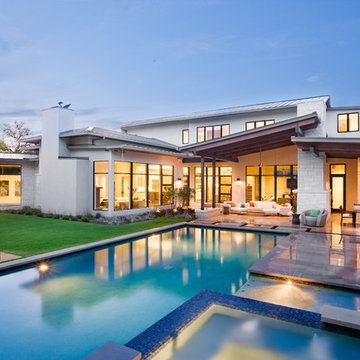
The glow of the lantern-like foyer sets the tone for this urban contemporary home. This open floor plan invites entertaining on the main floor, with only ceiling transitions defining the living, dining, kitchen, and breakfast rooms. With viewable outdoor living and pool, extensive use of glass makes it seamless from inside to out.
Published:
Western Art & Architecture, August/September 2012
Austin-San Antonio Urban HOME: February/March 2012 (Cover) - https://issuu.com/urbanhomeaustinsanantonio/docs/uh_febmar_2012
Photo Credit: Coles Hairston
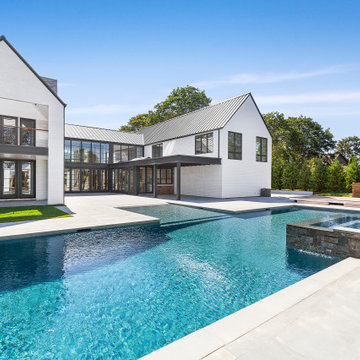
Foto de piscinas y jacuzzis infinitos actuales extra grandes a medida en patio trasero con adoquines de piedra natural
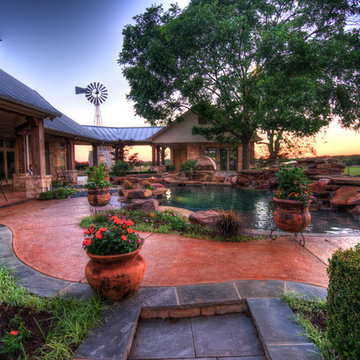
Imagen de piscinas y jacuzzis naturales exóticos extra grandes a medida en patio trasero con adoquines de piedra natural
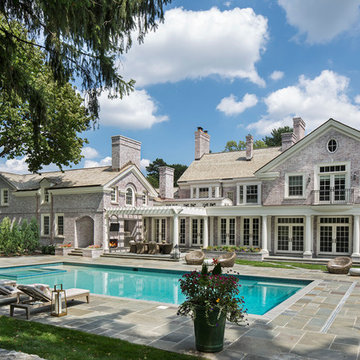
This renovation and addition project, located in Bloomfield Hills, was completed in 2016. A master suite, located on the second floor and overlooking the backyard, was created that featured a his and hers bathroom, staging rooms, separate walk-in-closets, and a vaulted skylight in the hallways. The kitchen was stripped down and opened up to allow for gathering and prep work. Fully-custom cabinetry and a statement range help this room feel one-of-a-kind. To allow for family activities, an indoor gymnasium was created that can be used for basketball, soccer, and indoor hockey. An outdoor oasis was also designed that features an in-ground pool, outdoor trellis, BBQ area, see-through fireplace, and pool house. Unique colonial traits were accentuated in the design by the addition of an exterior colonnade, brick patterning, and trim work. The renovation and addition had to match the unique character of the existing house, so great care was taken to match every detail to ensure a seamless transition from old to new.
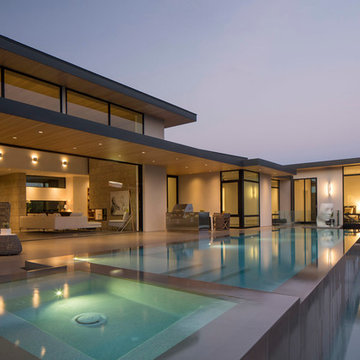
Nestled in the hill country along Redbud Trail, this home sits on top of a ridge and is defined by its views. The drop-off in the sloping terrain is enhanced by a low-slung building form, creating its own drama through expressive angles in the living room and each bedroom as they turn to face the landscape. Deep overhangs follow the perimeter of the house to create shade and shelter along the outdoor spaces.
Photography by Paul Bardagjy
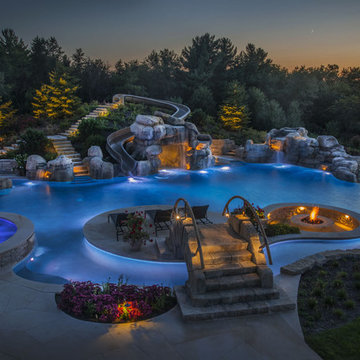
Request Free Quote
This amazing home features a backyard patio and pool area with a spectacular custom pool with many features including island which feature sitting areas and fire pit a spa as well as incredible slide which goes into the swimming pool. The pool measures roughly 2300 square feet, and has a deep end of 10'0". The spa is raised and has 12 therapy heads. There is LED colored lighting throughout the project. There is a 300 square foot zero depth beach entry into the pool with agitator jets to keep the water moving. There is also a sunshelf within the pool. The lazy river wraps around the sunken island, and the current in the lazy river is propelled by a commercial waterpark quality pumping system. The sunken island has lighting, a fire pit, and a bridge connecting it to the decking area. There is an infinity edge on one edge of the pool. The pool also has an in-floor cleaning system to keep it clean and sanitary. The swimming pool also has the ability to change colors at night utilizing the amazing LED lighting system. The pool and spa exposed aggregate finish is French Gray color. The slide that cascades down the grotto is custom built. The waterfall grotto also provide a thrilling jump off point into the deepest part of the pool. This amazing backyard was designed and built for a home in Bull Valley Illinois.
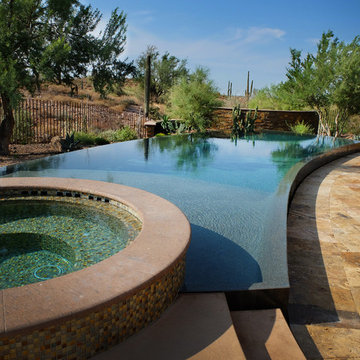
Kirk Bianchi created the design for this residential resort next to a desert preserve. The overhang of the homes patio suggested a pool with a sweeping curve shape. Kirk positioned a raised vanishing edge pool to work with the ascending terrain and to also capture the reflections of the scenery behind. The fire pit and bbq areas are situated to capture the best views of the superstition mountains, framed by the architectural pergola that creates a window to the vista beyond. A raised glass tile spa, capturing the colors of the desert context, serves as a jewel and centerpiece for the outdoor living space.
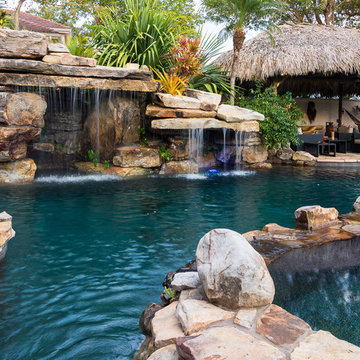
Geza Darrah
Modelo de piscinas y jacuzzis naturales tropicales extra grandes a medida en patio trasero con adoquines de piedra natural
Modelo de piscinas y jacuzzis naturales tropicales extra grandes a medida en patio trasero con adoquines de piedra natural
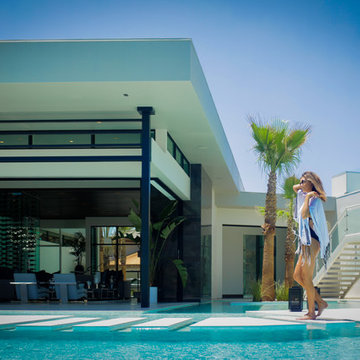
Custom Pool
Diseño de piscinas y jacuzzis infinitos contemporáneos extra grandes a medida en patio trasero con adoquines de hormigón
Diseño de piscinas y jacuzzis infinitos contemporáneos extra grandes a medida en patio trasero con adoquines de hormigón
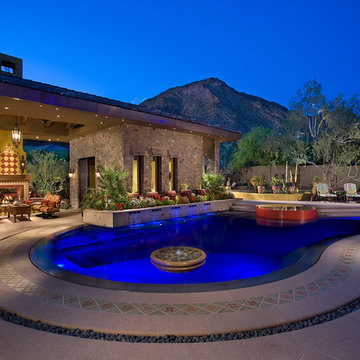
Dino Tonn Photography
Foto de piscinas y jacuzzis infinitos modernos extra grandes a medida en patio trasero con adoquines de hormigón
Foto de piscinas y jacuzzis infinitos modernos extra grandes a medida en patio trasero con adoquines de hormigón
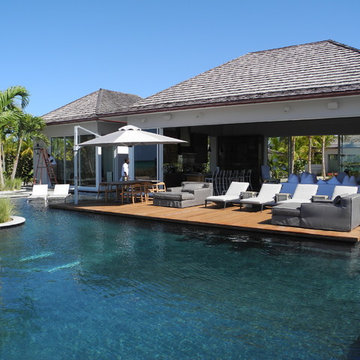
tucker design build
Modelo de piscinas y jacuzzis costeros extra grandes rectangulares en patio trasero con adoquines de piedra natural
Modelo de piscinas y jacuzzis costeros extra grandes rectangulares en patio trasero con adoquines de piedra natural
2.301 fotos de piscinas y jacuzzis extra grandes
2