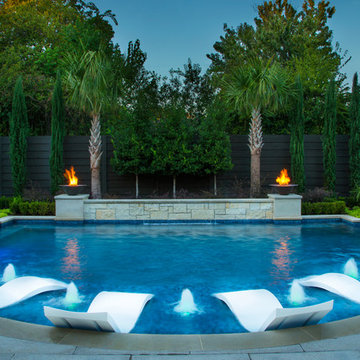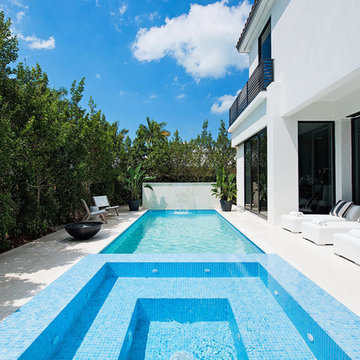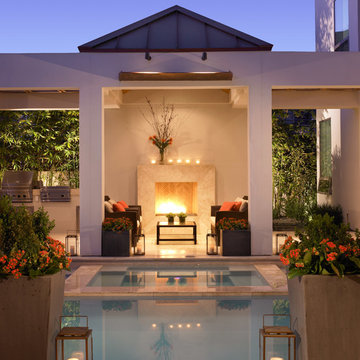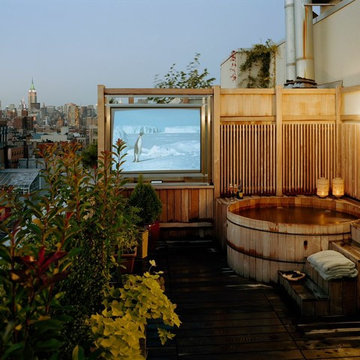7.780 fotos de piscinas y jacuzzis contemporáneos
Filtrar por
Presupuesto
Ordenar por:Popular hoy
161 - 180 de 7780 fotos
Artículo 1 de 3
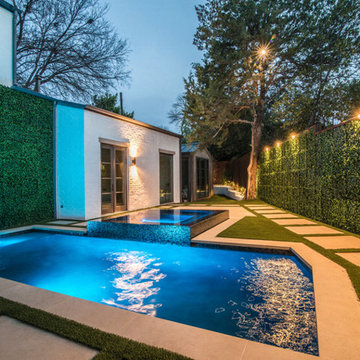
Diseño de piscinas y jacuzzis infinitos actuales pequeños rectangulares en patio trasero con suelo de baldosas
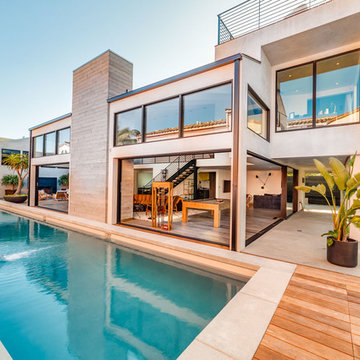
Foto de piscinas y jacuzzis alargados contemporáneos de tamaño medio rectangulares en patio lateral con entablado
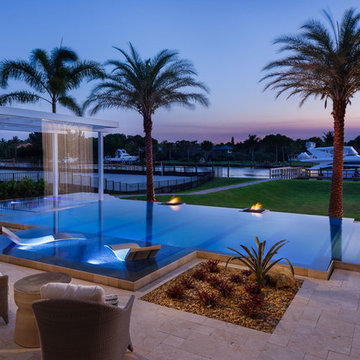
Perimeter Overflow Pools by AAA Custom Pools, Inc
#elegance #pooldesign #overflowpool #floridaliving #floridapooldesign
http://aaacustompools.com/portfolio-of-south-florida-perimeter-overflow-pool-designer.html
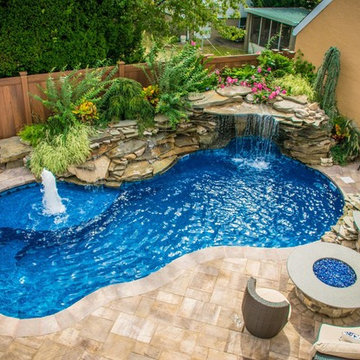
Freeform inground pol with sundeck, bubbler, bench seat with grotto and spill-over spa
Diseño de piscinas y jacuzzis alargados contemporáneos grandes a medida en patio trasero con adoquines de piedra natural
Diseño de piscinas y jacuzzis alargados contemporáneos grandes a medida en patio trasero con adoquines de piedra natural
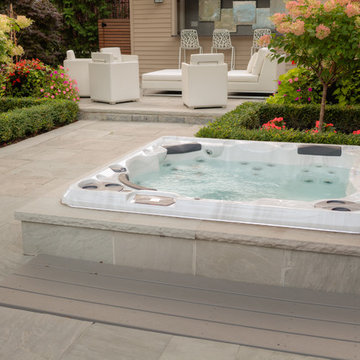
Our client wanted to add a hot tub and new cabana to their poolscape. The cabana was designed with a bar in the front and pool equipment and storage in the back. The bar has a roll up door for winterising. A lounge area in front allows the home owners to enjoy a drink while watching the kids play in the pool. Flagstone patios, steps, and hot tub surround give this backyard a luxurious feel. The fence is built from custom milled Cedar horizontal boards. The fence is backed with black painted plywood for full privacy. A custom hot tub pit was built in order to use what is normally an above ground hot tub. The hot tub was supplied by Bonavista Pools. Composite lumber was used to build an access hatch for hot tub controls. Boxwood hedging frame the garden spaces. There are two Hydrangea Standard trees which are underplanted with begonias for a pop of colour. The existing Cedar hedge created a great backdrop and contrast for our Japanese Maple hedge. The existing Beech tree was stunning! Lawn area was necessary for the family pets.
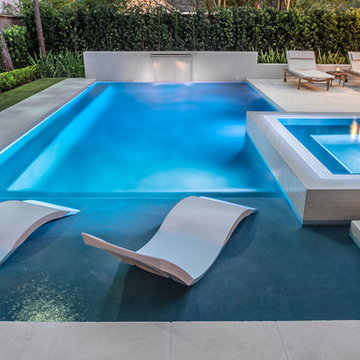
Diseño de piscinas y jacuzzis infinitos actuales pequeños rectangulares en patio trasero con suelo de baldosas
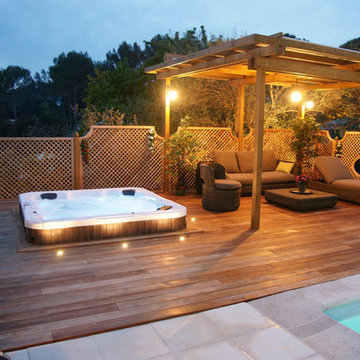
Diseño de piscinas y jacuzzis elevados contemporáneos de tamaño medio rectangulares en patio trasero con entablado
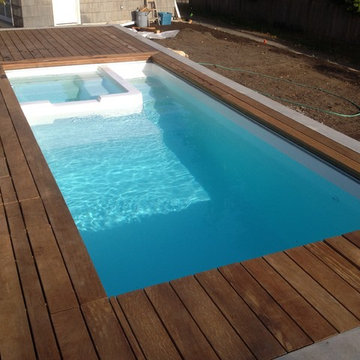
David Noel
Modelo de piscinas y jacuzzis naturales actuales pequeños rectangulares en patio trasero con entablado
Modelo de piscinas y jacuzzis naturales actuales pequeños rectangulares en patio trasero con entablado
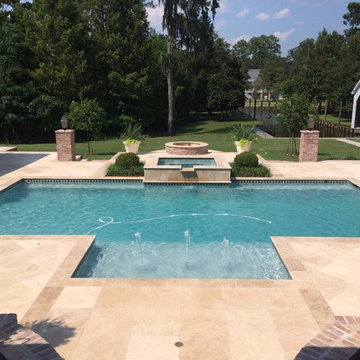
Foto de piscinas y jacuzzis alargados actuales de tamaño medio rectangulares en patio trasero con suelo de baldosas
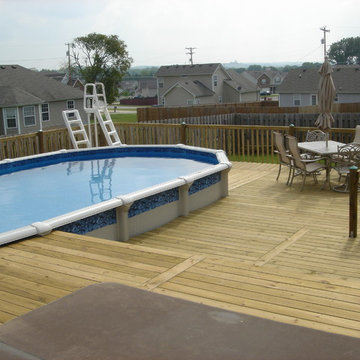
Imagen de piscinas y jacuzzis elevados actuales extra grandes rectangulares en patio trasero con entablado
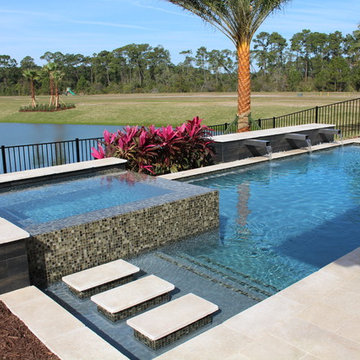
Signature Pools
Glass Tile, Limestone Decking, Wood Look Porcelain Tile, Stainless Cannon Scuppers
Ejemplo de piscinas y jacuzzis actuales rectangulares en patio trasero con suelo de baldosas
Ejemplo de piscinas y jacuzzis actuales rectangulares en patio trasero con suelo de baldosas
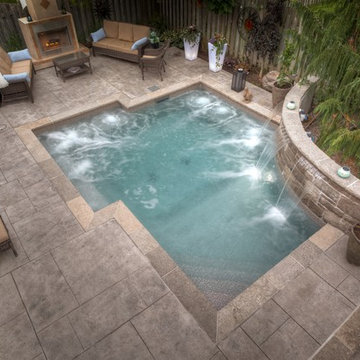
The first challenge to the design was the owner's request to retain a large weeping cypress tree which was inconveniently located at the middle of the yard. The aesthetic solution was to build a semi-circular stone wall around the tree which would provide a raised structure for the three sheer descent waterfalls and end up as the focal point of the design. (15 x 18 custom rectangular)
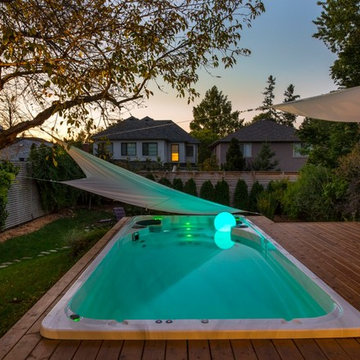
Photography by Joy von Tiedemann Photography
Foto de piscinas y jacuzzis elevados actuales pequeños rectangulares en patio trasero con entablado
Foto de piscinas y jacuzzis elevados actuales pequeños rectangulares en patio trasero con entablado
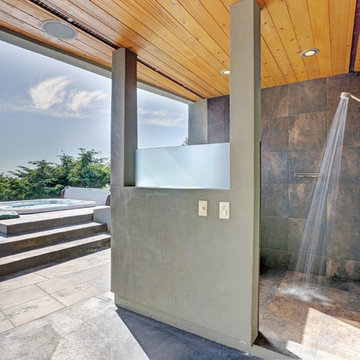
In our busy lives, creating a peaceful and rejuvenating home environment is essential to a healthy lifestyle. Built less than five years ago, this Stinson Beach Modern home is your own private oasis. Surrounded by a butterfly preserve and unparalleled ocean views, the home will lead you to a sense of connection with nature. As you enter an open living room space that encompasses a kitchen, dining area, and living room, the inspiring contemporary interior invokes a sense of relaxation, that stimulates the senses. The open floor plan and modern finishes create a soothing, tranquil, and uplifting atmosphere. The house is approximately 2900 square feet, has three (to possibly five) bedrooms, four bathrooms, an outdoor shower and spa, a full office, and a media room. Its two levels blend into the hillside, creating privacy and quiet spaces within an open floor plan and feature spectacular views from every room. The expansive home, decks and patios presents the most beautiful sunsets as well as the most private and panoramic setting in all of Stinson Beach. One of the home's noteworthy design features is a peaked roof that uses Kalwall's translucent day-lighting system, the most highly insulating, diffuse light-transmitting, structural panel technology. This protected area on the hill provides a dramatic roar from the ocean waves but without any of the threats of oceanfront living. Built on one of the last remaining one-acre coastline lots on the west side of the hill at Stinson Beach, the design of the residence is site friendly, using materials and finishes that meld into the hillside. The landscaping features low-maintenance succulents and butterfly friendly plantings appropriate for the adjacent Monarch Butterfly Preserve. Recalibrate your dreams in this natural environment, and make the choice to live in complete privacy on this one acre retreat. This home includes Miele appliances, Thermadore refrigerator and freezer, an entire home water filtration system, kitchen and bathroom cabinetry by SieMatic, Ceasarstone kitchen counter tops, hardwood and Italian ceramic radiant tile floors using Warmboard technology, Electric blinds, Dornbracht faucets, Kalwall skylights throughout livingroom and garage, Jeldwen windows and sliding doors. Located 5-8 minute walk to the ocean, downtown Stinson and the community center. It is less than a five minute walk away from the trail heads such as Steep Ravine and Willow Camp.
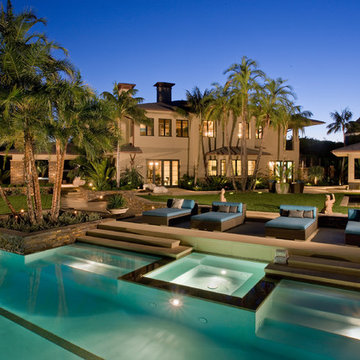
Rear Elevation - Remodel
Photo by Robert Hansen
Ejemplo de piscinas y jacuzzis alargados actuales extra grandes a medida en patio trasero con losas de hormigón
Ejemplo de piscinas y jacuzzis alargados actuales extra grandes a medida en patio trasero con losas de hormigón
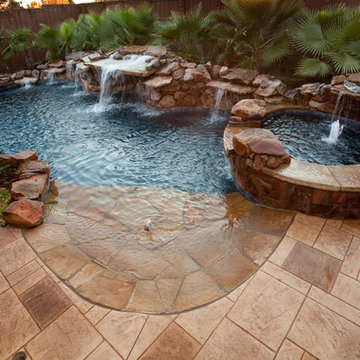
Modelo de piscinas y jacuzzis naturales contemporáneos de tamaño medio a medida en patio trasero con suelo de hormigón estampado
7.780 fotos de piscinas y jacuzzis contemporáneos
9
