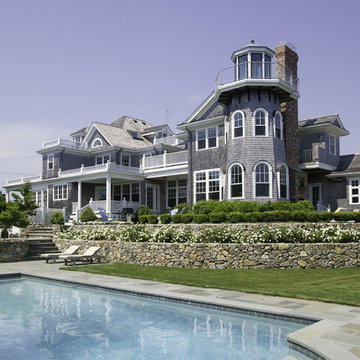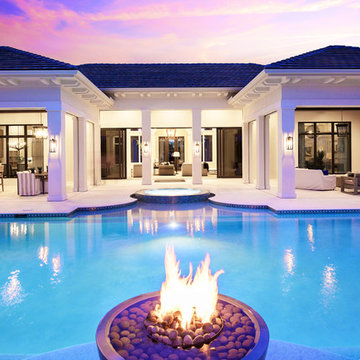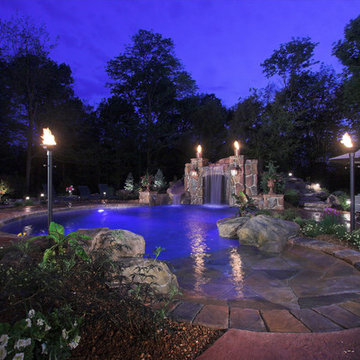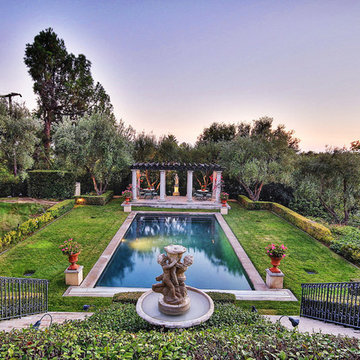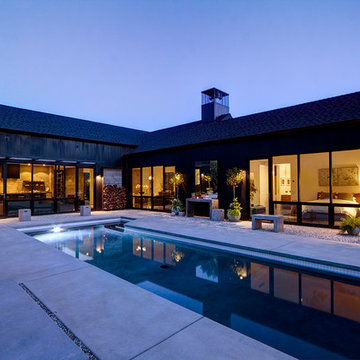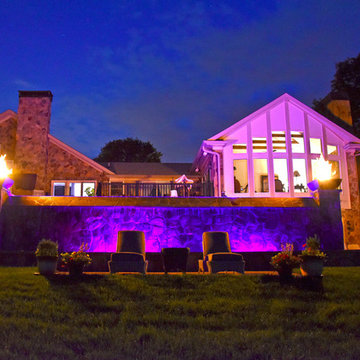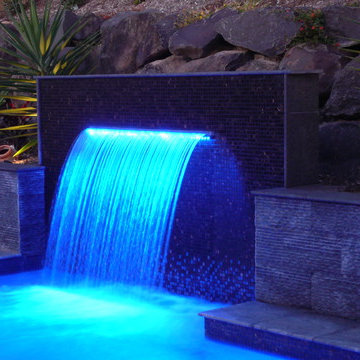1.819 fotos de piscinas violetas
Filtrar por
Presupuesto
Ordenar por:Popular hoy
121 - 140 de 1819 fotos
Artículo 1 de 2
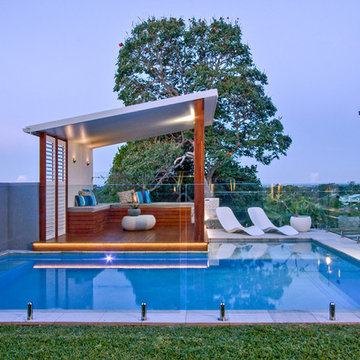
Glenn Weiss
Imagen de casa de la piscina y piscina elevada minimalista de tamaño medio a medida en patio trasero con adoquines de piedra natural
Imagen de casa de la piscina y piscina elevada minimalista de tamaño medio a medida en patio trasero con adoquines de piedra natural
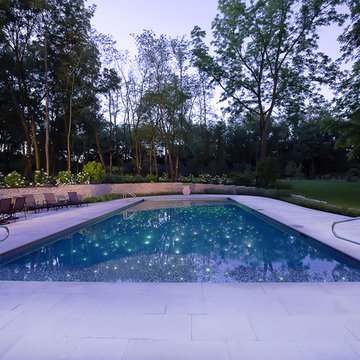
Request Free Quote
Inground swimming pool with fiber optic "star lights" in pool floor.
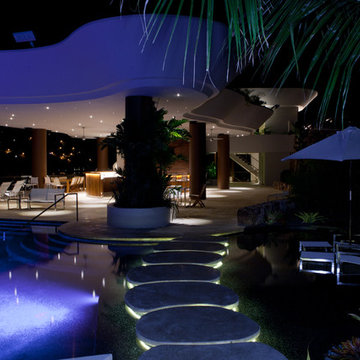
Philippe Vermes
Diseño de piscina alargada exótica extra grande a medida en patio lateral
Diseño de piscina alargada exótica extra grande a medida en patio lateral
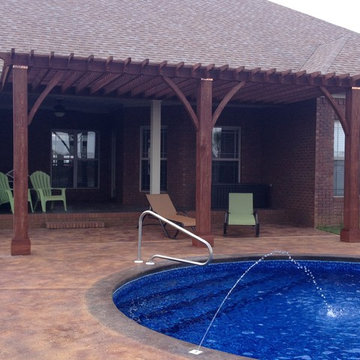
This a 24 X 12 Cypress pergola by My Outdoor Rooms.. This pergola was built in our state of the art manufacturing facility in Dothan Alabama. This does not have the additional Timber option with a reduction in cost and does not have 2 additional arches. The top was double notched to bring overall height into a functional top that would blend with the house. The header was small and required this double notch feature. The above price is delivered and installed price. Check us out for many of our other custom designed built outdoor spaces. This pergola was installed in just 5 hours with three people. Project started at 7:00 AM on Saturday and homeowner had a Birthday party at 2:00 PM. It was as if we had not been to the site that day. See our prebuilt outdoor fireplaces arbors and outdoor kitchens. All of these products go in with the same quick and easy install at the highest prebuilt quality on the market.
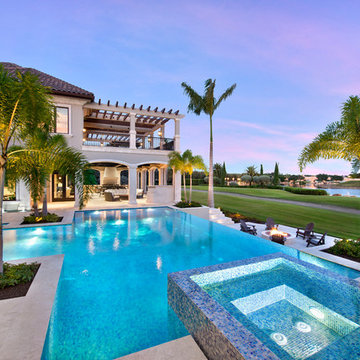
The infinity-edge swimming pool, which measures 40 by 60 feet, was designed so that water flows toward a crackling fire pit in this complete backyard entetainment space.
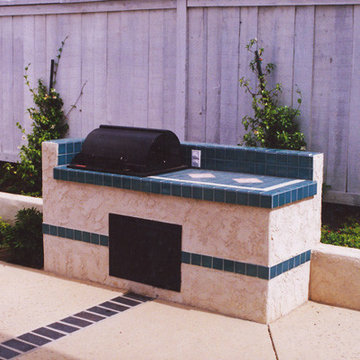
Ejemplo de piscinas y jacuzzis alargados tradicionales de tamaño medio a medida en patio trasero con losas de hormigón
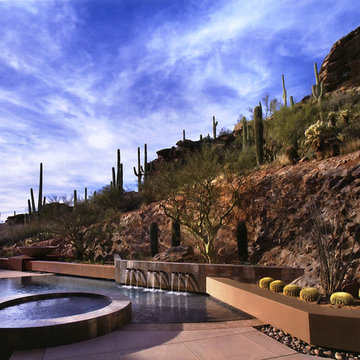
The 25-by-15-foot reverse vanishing edge pool echoes the trapezoidal shape of the waterfeature and seat walls in the forecourt, while the leading-edge overflow reinforces the feminine curve of the seat walls introduced as one first experienced the home's front entry. The bold curve intentionally imparts a sensuous line to the otherwise masculine, angular framework. The planter walls behind the pool are cantilevered by 4" and create a sleek and distinct shadow line that underscores their form, levitating them above the water.
michaelwoodall.com
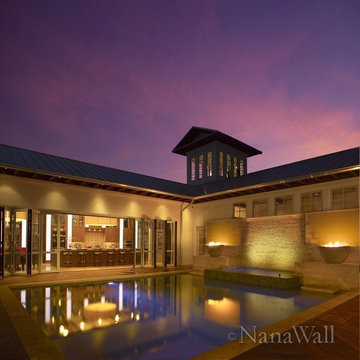
Maintenance free extruded aluminum with over 200 color choices on the outside and the warmth of Pine, Douglas Fir, Hemlock, Oak or tropical hardwoods on the inside.
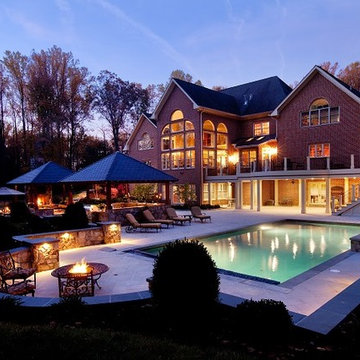
The pool deck consists of stone in-lay with square cut stones on the diagonal. Two-faced stone seat wall with custom flagstone cap surrounds the formal patio, pool deck and spa.
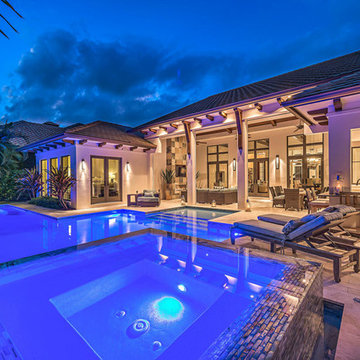
Naples Kenny
Ejemplo de piscinas y jacuzzis alargados clásicos renovados extra grandes a medida en patio trasero con adoquines de piedra natural
Ejemplo de piscinas y jacuzzis alargados clásicos renovados extra grandes a medida en patio trasero con adoquines de piedra natural
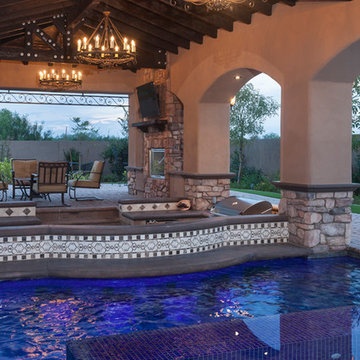
Ejemplo de piscinas y jacuzzis naturales mediterráneos de tamaño medio tipo riñón en patio trasero con adoquines de ladrillo
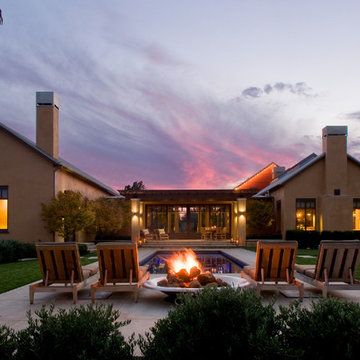
A new residence located on site surrounded by vineyards north of Napa. The house is primarily a one story house with a second story home office above a two car garage. The plan of the house is “H” shaped with the public rooms on the north side and private rooms on the south side joined by a glazed entry hall.
The main entrance is approached through an intimate entry garden. Pocketed lift and slide doors provide a large opening on the opposite side of the entry hallway leading out to a trellis covered terrace and steps down to a pool.
The Great Room is naturally lit with ridge skylights positioned between large wood trusses that support the roof. The wood board ceiling follows the slope of the roof. At one end is the living area with a large Rumford fireplace and deep set windows with seats on each side. At the opposite end is the kitchen area. This includes a butcher block island and a large gas cooktop and hood at the end wall. A pantry, a breakfast room, a wine room and the covered porch all are accessed from this Great Room.
Project by Backen, Gillam & Kroeger, Architects
Howard Backen, Principal Designer
John David Rulon, Project Architect & Manager
Jim Murphy & Associates - General Contractor
Photography by Tim Maloney & David Walters (2)
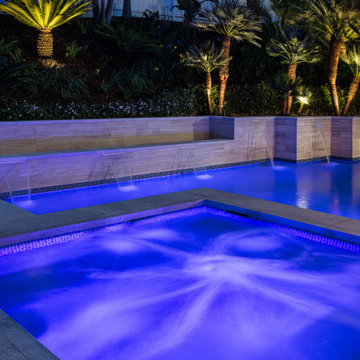
Waterfalls under White quartzite 5cm eased edge coping, Marble tiled walls with glass mosaic waterline tile and midnight blue mini pebble pool finish WOW
1.819 fotos de piscinas violetas
7
